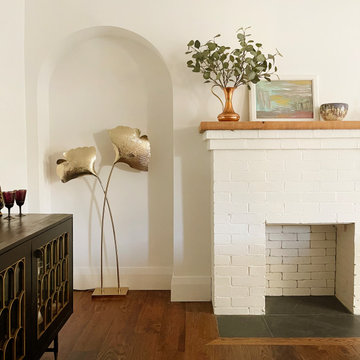Moderne Esszimmer mit Kaminumrandung aus Backstein Ideen und Design
Suche verfeinern:
Budget
Sortieren nach:Heute beliebt
121 – 140 von 665 Fotos
1 von 3
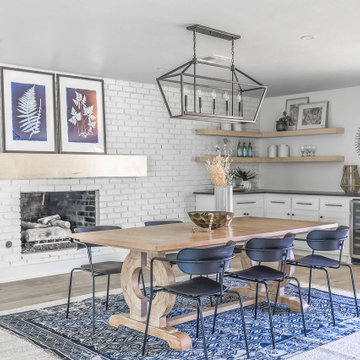
Offenes, Mittelgroßes Modernes Esszimmer mit weißer Wandfarbe, hellem Holzboden, Kamin, Kaminumrandung aus Backstein und beigem Boden in Oklahoma City
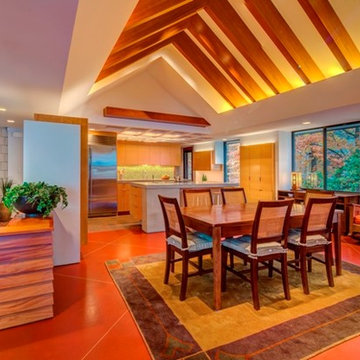
Cathedral ceilings and seamless cabinetry complement this kitchen’s river view
The low ceilings in this ’70s contemporary were a nagging issue for the 6-foot-8 homeowner. Plus, drab interiors failed to do justice to the home’s Connecticut River view.
By raising ceilings and removing non-load-bearing partitions, architect Christopher Arelt was able to create a cathedral-within-a-cathedral structure in the kitchen, dining and living area. Decorative mahogany rafters open the space’s height, introduce a warmer palette and create a welcoming framework for light.
The homeowner, a Frank Lloyd Wright fan, wanted to emulate the famed architect’s use of reddish-brown concrete floors, and the result further warmed the interior. “Concrete has a connotation of cold and industrial but can be just the opposite,” explains Arelt.
Clunky European hardware was replaced by hidden pivot hinges, and outside cabinet corners were mitered so there is no evidence of a drawer or door from any angle.
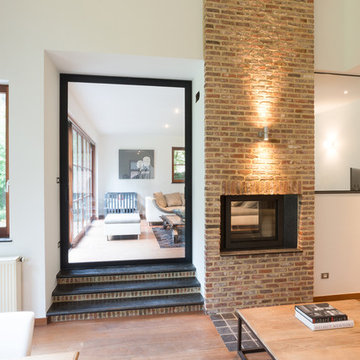
Koen Dries
Geschlossenes, Großes Modernes Esszimmer mit weißer Wandfarbe, hellem Holzboden, Tunnelkamin und Kaminumrandung aus Backstein in Sonstige
Geschlossenes, Großes Modernes Esszimmer mit weißer Wandfarbe, hellem Holzboden, Tunnelkamin und Kaminumrandung aus Backstein in Sonstige
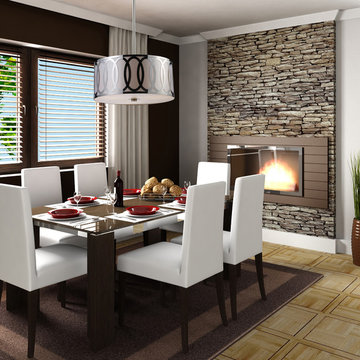
Contemporary Dining room with Rectangular table, white chairs and drum shade lighting Also available with energy saving LED option
Geschlossenes, Mittelgroßes Modernes Esszimmer mit schwarzer Wandfarbe, braunem Holzboden, Kamin und Kaminumrandung aus Backstein in New York
Geschlossenes, Mittelgroßes Modernes Esszimmer mit schwarzer Wandfarbe, braunem Holzboden, Kamin und Kaminumrandung aus Backstein in New York
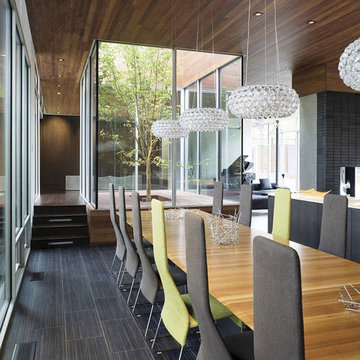
Head of Interiors / Interior Designer at Hufft Projects
Architect: Hufft Projects
Photographer: Mike Sinclair
Geräumiges Modernes Esszimmer mit grauer Wandfarbe, Teppichboden, Kamin, Kaminumrandung aus Backstein und braunem Boden in Kansas City
Geräumiges Modernes Esszimmer mit grauer Wandfarbe, Teppichboden, Kamin, Kaminumrandung aus Backstein und braunem Boden in Kansas City
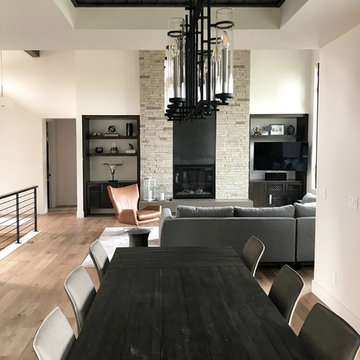
Novella Hardwood Collection is a tale of two Finishes, filled with an array of captivating colors. Each color tells a different story and captures the imagination, with two beautiful finishes, both with their own unique characteristics. The Maple and Hickory planks are topped with TrueMark® GlazeTek finish, providing a low-sheen luster. The Oak products are finished with NuOil®, Hallmarks’ exclusive Oil finish. The Novella Collection inspires possibilities.
This floor features our slice-cut style, that is lightly sculpted 100% by hand (maple & hickory), wire brushed (oak), with detailed coloring. This versatile collection was designed to fit any theme and compliment any lifestyle. Create your own narrative with the Novella Collection.
To learn more about Novella, visit: https://hallmarkfloors.com/hallmark-hardwoods/novella-hardwood-collection/
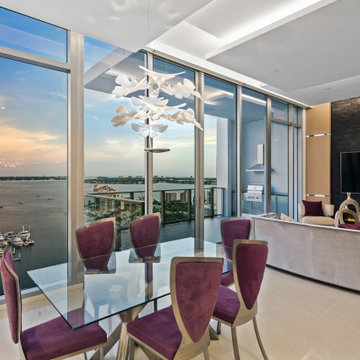
Offenes, Mittelgroßes Modernes Esszimmer mit weißer Wandfarbe, Porzellan-Bodenfliesen, Gaskamin, Kaminumrandung aus Backstein und beigem Boden in Tampa
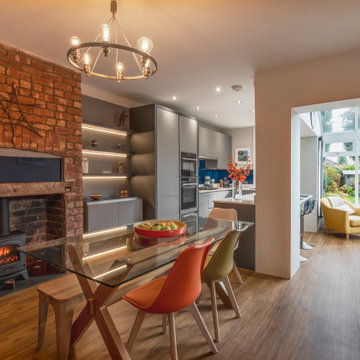
A clever knock-through turns a small kitchen with a full set of appliances into a generous living space, flowing through into a conservatory seating area with fine views of the garden
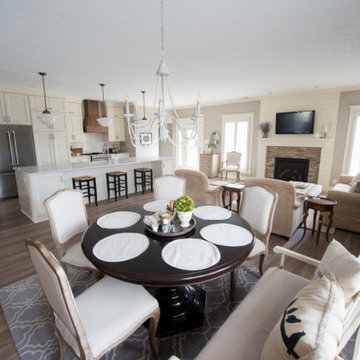
Our design studio made structural and layout changes to this ranch-style home to make it more spacious. We also redesigned the entire space to give it a light, modern look.
Photographer - Sarah Shields
---
Project completed by Wendy Langston's Everything Home interior design firm, which serves Carmel, Zionsville, Fishers, Westfield, Noblesville, and Indianapolis.
For more about Everything Home, click here: https://everythinghomedesigns.com/
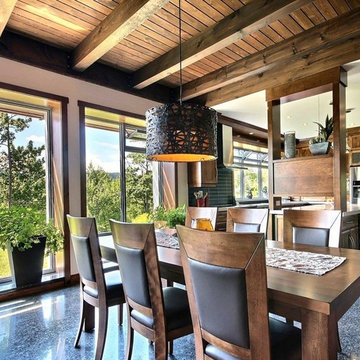
Offenes, Mittelgroßes Modernes Esszimmer mit weißer Wandfarbe, Betonboden, grauem Boden, Kaminofen und Kaminumrandung aus Backstein in Montreal
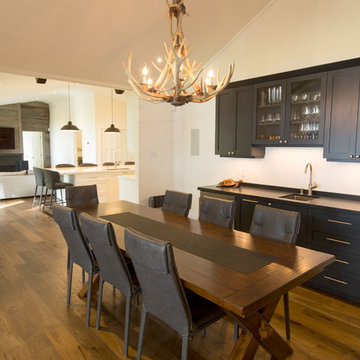
Cody Storm Cooper
Moderne Wohnküche mit weißer Wandfarbe, braunem Holzboden, Kamin und Kaminumrandung aus Backstein in Sonstige
Moderne Wohnküche mit weißer Wandfarbe, braunem Holzboden, Kamin und Kaminumrandung aus Backstein in Sonstige
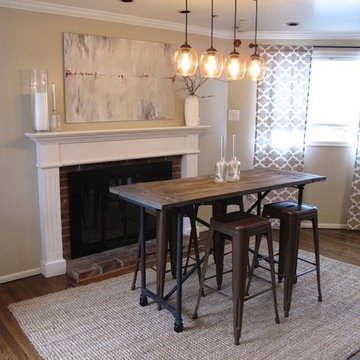
Converted this small room off the kitchen into a hip entertaining space. The counter height console table from Restoration Hardware works well for displaying appetizers and having casual meals. Room also functions well for kids - providing a great space near the kitchen for doing homework. Custom artwork was painted to pull in the colors of the brick fireplace surround and beige/gray tones of the draperies and floors. A vintage pendant light, greenery, and candles complete the space.
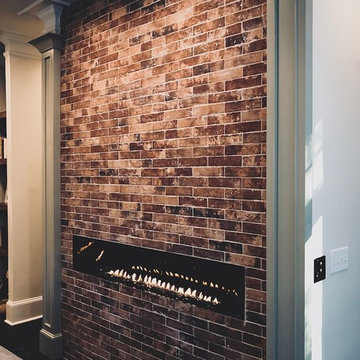
Sleek linear gas fireplace with brown brick surround and no mantel.
Modernes Esszimmer mit Kamin und Kaminumrandung aus Backstein in Atlanta
Modernes Esszimmer mit Kamin und Kaminumrandung aus Backstein in Atlanta
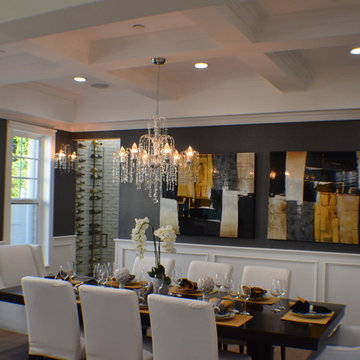
Dining room of this new home construction included the installation of white coffered ceiling with chandelier, wine rack, white wainscoting, dining room windows, recessed lighting and light hardwood flooring.
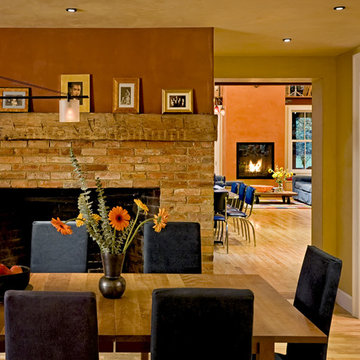
Rob Karosis Photography
www.robkarosis.com
Modernes Esszimmer mit Kaminumrandung aus Backstein in Burlington
Modernes Esszimmer mit Kaminumrandung aus Backstein in Burlington
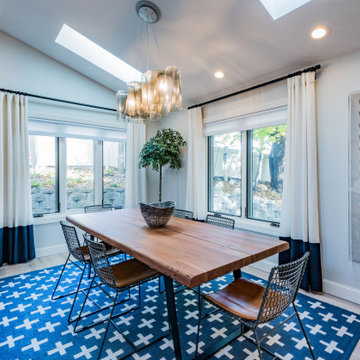
Open area living/dining/kitchen - rustic modern, electic design in blue, white and rust
Offenes, Mittelgroßes Modernes Esszimmer mit grauer Wandfarbe, Vinylboden, Kamin, Kaminumrandung aus Backstein, beigem Boden und gewölbter Decke in Minneapolis
Offenes, Mittelgroßes Modernes Esszimmer mit grauer Wandfarbe, Vinylboden, Kamin, Kaminumrandung aus Backstein, beigem Boden und gewölbter Decke in Minneapolis
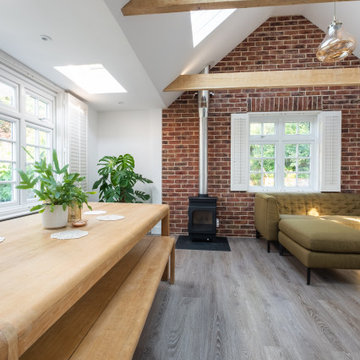
Offenes, Großes Modernes Esszimmer mit weißer Wandfarbe, Vinylboden, Kaminofen, Kaminumrandung aus Backstein, grauem Boden, gewölbter Decke und Ziegelwänden in Kent
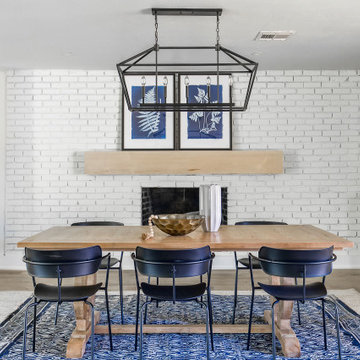
Offenes, Mittelgroßes Modernes Esszimmer mit weißer Wandfarbe, hellem Holzboden, Kamin, Kaminumrandung aus Backstein und beigem Boden in Oklahoma City
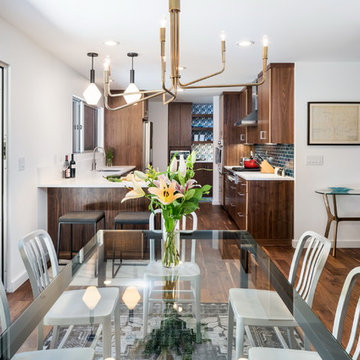
Mittelgroße Moderne Wohnküche mit weißer Wandfarbe, dunklem Holzboden, Kamin, Kaminumrandung aus Backstein und braunem Boden in Portland
Moderne Esszimmer mit Kaminumrandung aus Backstein Ideen und Design
7
