Moderne Esszimmer mit Kaminumrandung aus Backstein Ideen und Design
Suche verfeinern:
Budget
Sortieren nach:Heute beliebt
41 – 60 von 665 Fotos
1 von 3
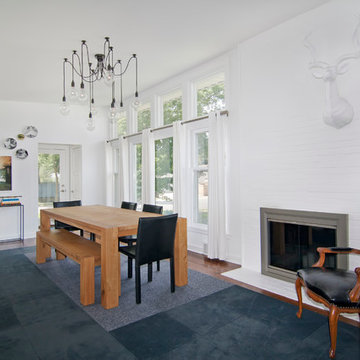
Modernes Esszimmer mit weißer Wandfarbe, dunklem Holzboden, Kamin und Kaminumrandung aus Backstein in Minneapolis
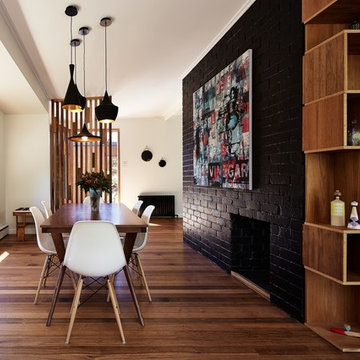
Chris Neylon Photography
Mittelgroßes Modernes Esszimmer mit schwarzer Wandfarbe, braunem Holzboden, Kamin und Kaminumrandung aus Backstein in Melbourne
Mittelgroßes Modernes Esszimmer mit schwarzer Wandfarbe, braunem Holzboden, Kamin und Kaminumrandung aus Backstein in Melbourne

Moderne Wohnküche mit weißer Wandfarbe, dunklem Holzboden, Kamin und Kaminumrandung aus Backstein in Melbourne
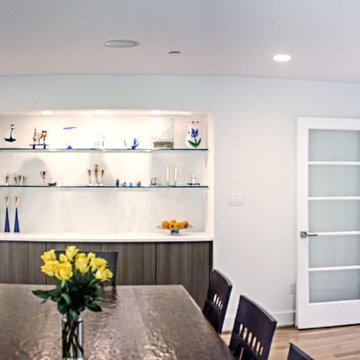
The built-in buffet and glass shelves are perfect for entertaining
Mittelgroße Moderne Wohnküche mit weißer Wandfarbe, hellem Holzboden, Kamin und Kaminumrandung aus Backstein in Washington, D.C.
Mittelgroße Moderne Wohnküche mit weißer Wandfarbe, hellem Holzboden, Kamin und Kaminumrandung aus Backstein in Washington, D.C.
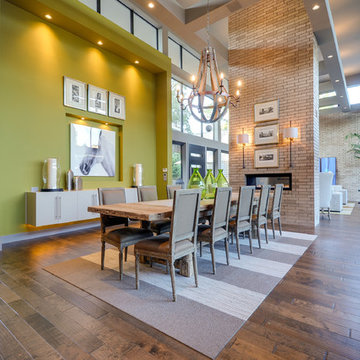
Offenes, Großes Modernes Esszimmer mit grüner Wandfarbe, braunem Holzboden, Tunnelkamin und Kaminumrandung aus Backstein in Dallas
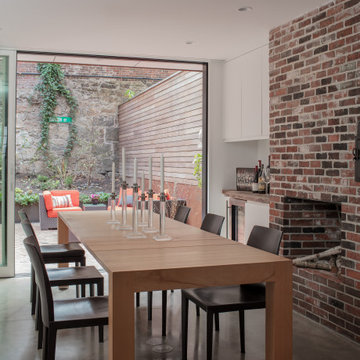
The Dining space flows from the Kitchen where retractable glass doors open to the private urban garden. A built-in bar is topped with salvaged wood from the 200 yr old floor joists that were removed when the first floor was lowered. The original fireplace has been modified to function as a pizza oven.
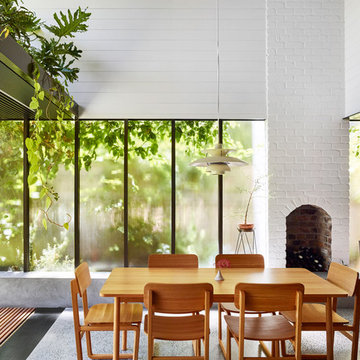
Toby Scott
Offenes, Mittelgroßes Modernes Esszimmer mit weißer Wandfarbe, Betonboden, Kamin, Kaminumrandung aus Backstein und grauem Boden in Brisbane
Offenes, Mittelgroßes Modernes Esszimmer mit weißer Wandfarbe, Betonboden, Kamin, Kaminumrandung aus Backstein und grauem Boden in Brisbane

THE COMPLETE RENOVATION OF A LARGE DETACHED FAMILY HOME
This project was a labour of love from start to finish and we think it shows. We worked closely with the architect and contractor to create the interiors of this stunning house in Richmond, West London. The existing house was just crying out for a new lease of life, it was so incredibly tired and dated. An interior designer’s dream.
A new rear extension was designed to house the vast kitchen diner. Below that in the basement – a cinema, games room and bar. In addition, the drawing room, entrance hall, stairwell master bedroom and en-suite also came under our remit. We took all these areas on plan and articulated our concepts to the client in 3D. Then we implemented the whole thing for them. So Timothy James Interiors were responsible for curating or custom-designing everything you see in these photos
OUR FULL INTERIOR DESIGN SERVICE INCLUDING PROJECT COORDINATION AND IMPLEMENTATION
Our brief for this interior design project was to create a ‘private members club feel’. Precedents included Soho House and Firmdale Hotels. This is very much our niche so it’s little wonder we were appointed. Cosy but luxurious interiors with eye-catching artwork, bright fabrics and eclectic furnishings.
The scope of services for this project included both the interior design and the interior architecture. This included lighting plan , kitchen and bathroom designs, bespoke joinery drawings and a design for a stained glass window.
This project also included the full implementation of the designs we had conceived. We liaised closely with appointed contractor and the trades to ensure the work was carried out in line with the designs. We ordered all of the interior finishes and had them delivered to the relevant specialists. Furniture, soft furnishings and accessories were ordered alongside the site works. When the house was finished we conducted a full installation of the furnishings, artwork and finishing touches.
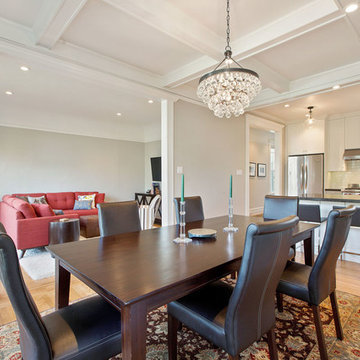
A different angle of the Remodeled modern dining room from the window. This room features historical Victorian finishes including custom-matched moldings and cove ceilings
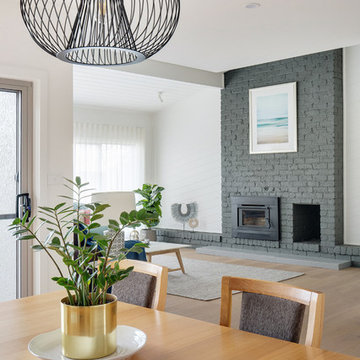
Offenes, Großes Modernes Esszimmer mit weißer Wandfarbe, gebeiztem Holzboden, Kaminofen, Kaminumrandung aus Backstein und schwarzem Boden in Sydney
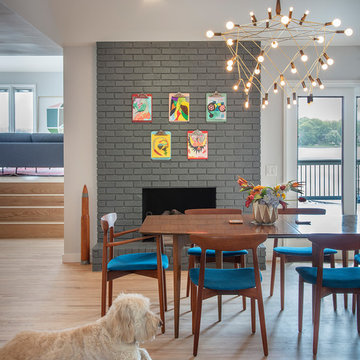
Bob Greenspan Photography
Modernes Esszimmer mit hellem Holzboden, weißer Wandfarbe, Kamin, Kaminumrandung aus Backstein und braunem Boden in Kansas City
Modernes Esszimmer mit hellem Holzboden, weißer Wandfarbe, Kamin, Kaminumrandung aus Backstein und braunem Boden in Kansas City
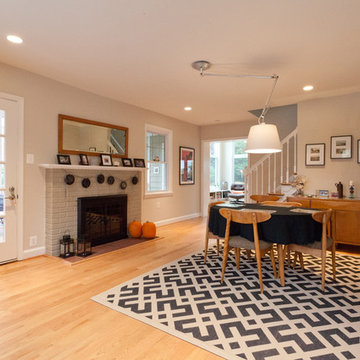
www.sagatovhomes.com
Modernes Esszimmer mit Kaminumrandung aus Backstein in Washington, D.C.
Modernes Esszimmer mit Kaminumrandung aus Backstein in Washington, D.C.
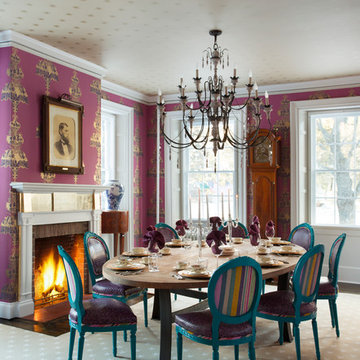
Modernes Esszimmer mit Kamin, Kaminumrandung aus Backstein und rosa Wandfarbe in Boston
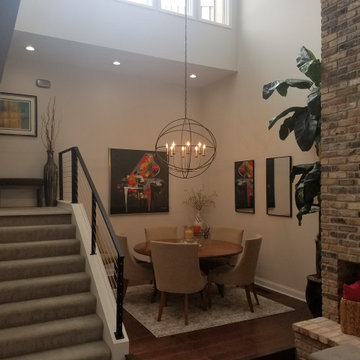
Tr-level remodel. Additional wood flooring added, new interior paint throughout, new stair railings, ceiling recessed and interior lighting added. Open walls for an open floor plan.
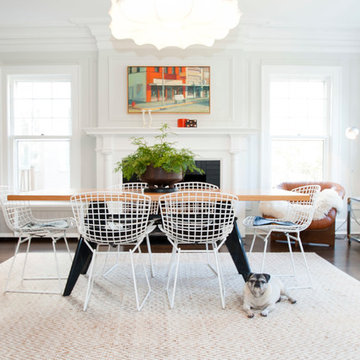
matt mansueto photography
Geschlossenes, Großes Modernes Esszimmer mit weißer Wandfarbe, dunklem Holzboden, Kaminumrandung aus Backstein, Kamin und braunem Boden in Chicago
Geschlossenes, Großes Modernes Esszimmer mit weißer Wandfarbe, dunklem Holzboden, Kaminumrandung aus Backstein, Kamin und braunem Boden in Chicago
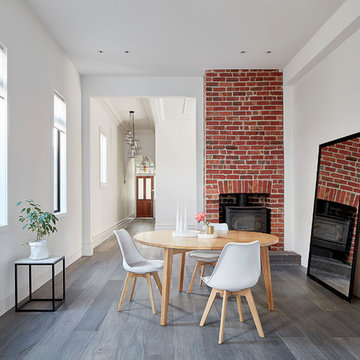
Photographer Jack Lovel-Stylist Beckie Littler
Mittelgroße Moderne Wohnküche mit weißer Wandfarbe, hellem Holzboden, Kaminofen, Kaminumrandung aus Backstein und grauem Boden in Melbourne
Mittelgroße Moderne Wohnküche mit weißer Wandfarbe, hellem Holzboden, Kaminofen, Kaminumrandung aus Backstein und grauem Boden in Melbourne
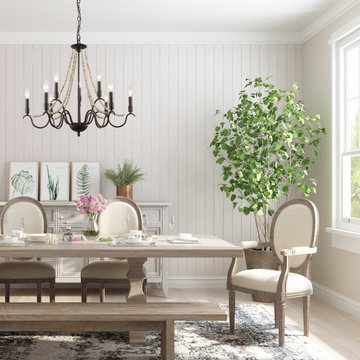
This aged chandelier features distressed wood beads that create a small fall, which give us a unique and elegant charm. The classic chandelier gets a rustic update with a brown finish and flower shape. It is ideal for a dining room, kitchen, bedroom, living room, and foyer. The chandelier brings a creativity and love for transforming houses into beautiful spaces.
This renovation centered on creating a family gathering space. What better way to highlight the purpose of the space than to draw one’s vision to straight to family photos framed gallery style.
DaubmanPhotography@Cox.net
DaubmanPhotography@Cox.net
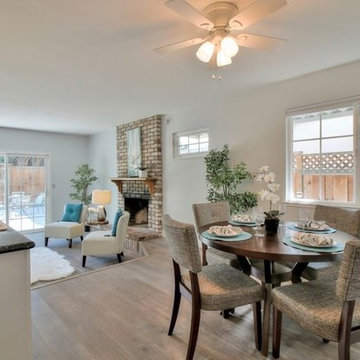
Kleine Moderne Wohnküche mit weißer Wandfarbe, hellem Holzboden, Kamin, Kaminumrandung aus Backstein und grauem Boden in San Francisco
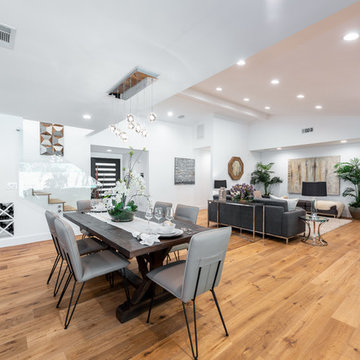
Located in Wrightwood Estates, Levi Construction’s latest residency is a two-story mid-century modern home that was re-imagined and extensively remodeled with a designer’s eye for detail, beauty and function. Beautifully positioned on a 9,600-square-foot lot with approximately 3,000 square feet of perfectly-lighted interior space. The open floorplan includes a great room with vaulted ceilings, gorgeous chef’s kitchen featuring Viking appliances, a smart WiFi refrigerator, and high-tech, smart home technology throughout. There are a total of 5 bedrooms and 4 bathrooms. On the first floor there are three large bedrooms, three bathrooms and a maid’s room with separate entrance. A custom walk-in closet and amazing bathroom complete the master retreat. The second floor has another large bedroom and bathroom with gorgeous views to the valley. The backyard area is an entertainer’s dream featuring a grassy lawn, covered patio, outdoor kitchen, dining pavilion, seating area with contemporary fire pit and an elevated deck to enjoy the beautiful mountain view.
Project designed and built by
Levi Construction
http://www.leviconstruction.com/
Levi Construction is specialized in designing and building custom homes, room additions, and complete home remodels. Contact us today for a quote.
Moderne Esszimmer mit Kaminumrandung aus Backstein Ideen und Design
3