Moderne Esszimmer mit verputzter Kaminumrandung Ideen und Design
Suche verfeinern:
Budget
Sortieren nach:Heute beliebt
41 – 60 von 1.353 Fotos
1 von 3
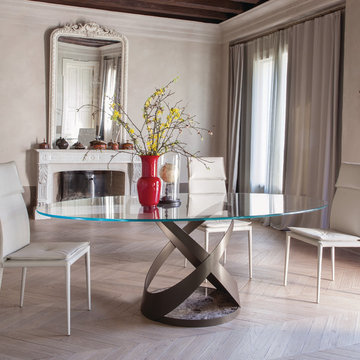
Founded in 1975 by Gianni Tonin, the Italian modern furniture company Tonin Casa has long been viewed by European designers as one of the best interior design firms in the business, but it is only within the last five years that the company expanded their market outside Italy. As an authorized dealer of Tonin Casa contemporary furnishings, room service 360° is able to offer an extensive line of Tonin Casa designs.
Tonin Casa furniture features a wide range of distinctive styles to ensure the right selection for any contemporary home. The room service 360° collection includes a broad array of chairs, nightstands, consoles, television stands, dining tables, coffee tables and mirrors. Quality materials, including an extensive use of tempered glass, mark Tonin Casa furnishings with style and sophistication.
Tonin Casa modern furniture combines style and function by merging modern technology with the Italian tradition of innovative style and quality craftsmanship. Each piece complements homes styled in the modern style, yet each piece offers visual style on its own as well, with imaginative designs that are sure to add a note of distinction to any contemporary home.
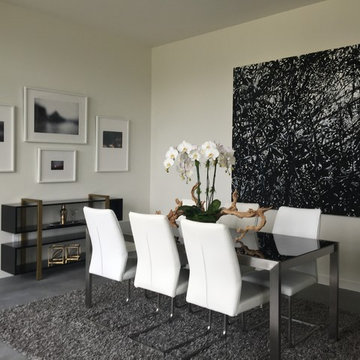
MOONEShome
Mittelgroßes Modernes Esszimmer mit weißer Wandfarbe, Betonboden, Gaskamin, verputzter Kaminumrandung und schwarzem Boden in San Francisco
Mittelgroßes Modernes Esszimmer mit weißer Wandfarbe, Betonboden, Gaskamin, verputzter Kaminumrandung und schwarzem Boden in San Francisco
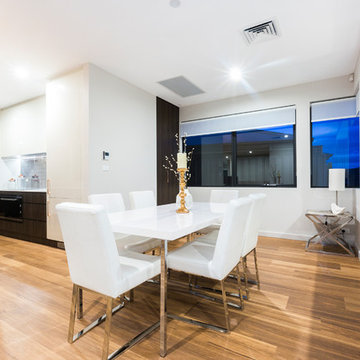
Ben King
Offenes, Mittelgroßes Modernes Esszimmer mit weißer Wandfarbe, hellem Holzboden, Tunnelkamin, verputzter Kaminumrandung und orangem Boden in Canberra - Queanbeyan
Offenes, Mittelgroßes Modernes Esszimmer mit weißer Wandfarbe, hellem Holzboden, Tunnelkamin, verputzter Kaminumrandung und orangem Boden in Canberra - Queanbeyan

Vista dall'ingresso: in primo piano la zona pranzo con tavolo circolare in marmo, sedie tulip e lampadario Tom Dixon.
Sullo sfondo camino a legna integrato e zona salotto.
Parquet in rovere naturale con posa spina ungherese.
Pareti bianche e verde grigio. Tende bianche filtranti e carta da parati raffigurante tronchi di betulla.
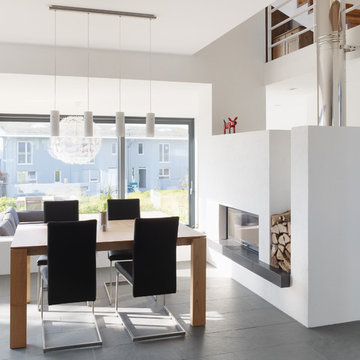
Fotograf: Dipl.-Ing. Stephan Baumann
Offenes, Mittelgroßes Modernes Esszimmer mit Gaskamin, weißer Wandfarbe, Schieferboden und verputzter Kaminumrandung in Berlin
Offenes, Mittelgroßes Modernes Esszimmer mit Gaskamin, weißer Wandfarbe, Schieferboden und verputzter Kaminumrandung in Berlin
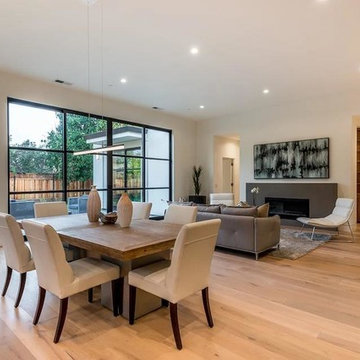
Offenes, Großes Modernes Esszimmer mit weißer Wandfarbe, hellem Holzboden, Gaskamin, verputzter Kaminumrandung und beigem Boden in San Francisco
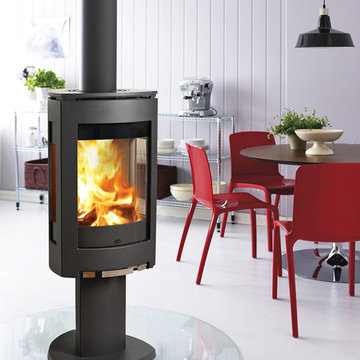
Jotul F 370 wood or gas stove. Photo from Jotul for wood stove.
Mittelgroßes Modernes Esszimmer mit Kaminofen, verputzter Kaminumrandung, weißer Wandfarbe und Betonboden in Portland
Mittelgroßes Modernes Esszimmer mit Kaminofen, verputzter Kaminumrandung, weißer Wandfarbe und Betonboden in Portland
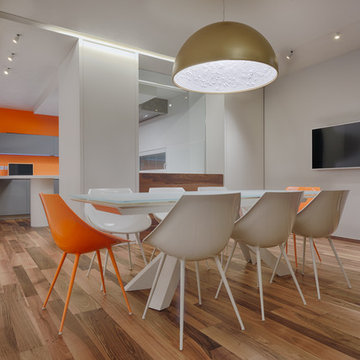
PH: Gaetano Barile
Modernes Esszimmer mit weißer Wandfarbe, dunklem Holzboden, Eckkamin und verputzter Kaminumrandung in Bari
Modernes Esszimmer mit weißer Wandfarbe, dunklem Holzboden, Eckkamin und verputzter Kaminumrandung in Bari
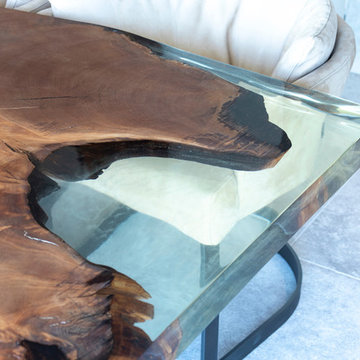
The Stunning Dining Room of this Llama Group Lake View House project. With a stunning 48,000 year old certified wood and resin table which is part of the Janey Butler Interiors collections. Stunning leather and bronze dining chairs. Bronze B3 Bulthaup wine fridge and hidden bar area with ice drawers and fridges. All alongside the 16 metres of Crestron automated Sky-Frame which over looks the amazing lake and grounds beyond. All furniture seen is from the Design Studio at Janey Butler Interiors.
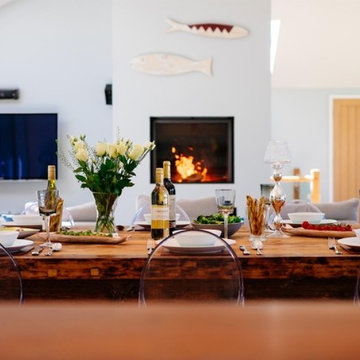
Beautiful holiday home with a stuv 21 fire. Pictures provided by Perfect Stays.
Offenes, Großes Modernes Esszimmer mit weißer Wandfarbe, Kaminofen und verputzter Kaminumrandung in Cornwall
Offenes, Großes Modernes Esszimmer mit weißer Wandfarbe, Kaminofen und verputzter Kaminumrandung in Cornwall

in primo piano la zona pranzo con tavolo circolare in marmo, sedie tulip e lampadario Tom Dixon.
Sullo sfondo la cucina di Cesar Cucine con isola con piano snack e volume in legno scuro.
Parquet in rovere naturale con posa spina ungherese.
A destra libreria incassata a filo parete, corridoio verso la zona notte figli e inizio della scala che sale al piano superiore.
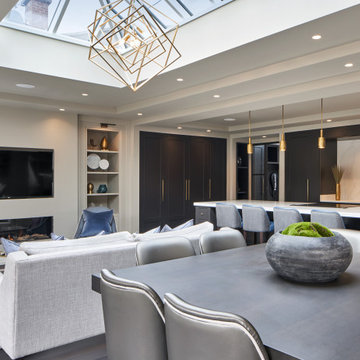
Overview shot of open-plan kitchen/dining/living with pyramid rooflight.
Offenes, Großes Modernes Esszimmer mit dunklem Holzboden, Hängekamin, verputzter Kaminumrandung und grauem Boden in Dublin
Offenes, Großes Modernes Esszimmer mit dunklem Holzboden, Hängekamin, verputzter Kaminumrandung und grauem Boden in Dublin
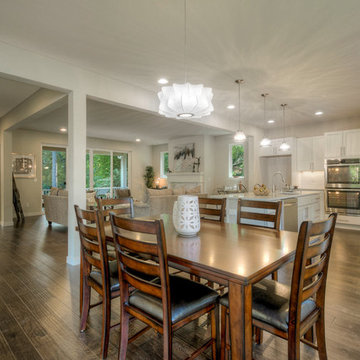
This modern, open concept main floor lends itself to kitchen, dining, and living room space in this Normandy Park home near Seattle.
Große Moderne Wohnküche mit weißer Wandfarbe, dunklem Holzboden, Kamin und verputzter Kaminumrandung in Seattle
Große Moderne Wohnküche mit weißer Wandfarbe, dunklem Holzboden, Kamin und verputzter Kaminumrandung in Seattle
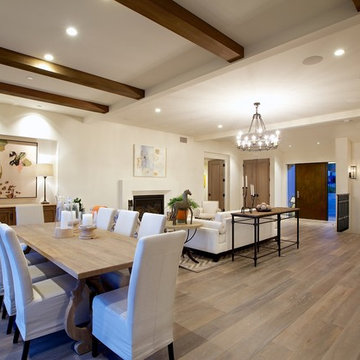
Offenes, Großes Modernes Esszimmer mit weißer Wandfarbe, dunklem Holzboden, Kamin, verputzter Kaminumrandung und braunem Boden in San Diego
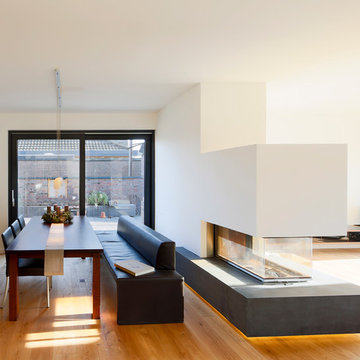
Julia Vogel | Köln
Offenes, Großes Modernes Esszimmer mit braunem Holzboden, Tunnelkamin und verputzter Kaminumrandung in Düsseldorf
Offenes, Großes Modernes Esszimmer mit braunem Holzboden, Tunnelkamin und verputzter Kaminumrandung in Düsseldorf

The Stunning Dining Room of this Llama Group Lake View House project. With a stunning 48,000 year old certified wood and resin table which is part of the Janey Butler Interiors collections. Stunning leather and bronze dining chairs. Bronze B3 Bulthaup wine fridge and hidden bar area with ice drawers and fridges. All alongside the 16 metres of Crestron automated Sky-Frame which over looks the amazing lake and grounds beyond. All furniture seen is from the Design Studio at Janey Butler Interiors.

This elegant dining space seamlessly blends classic and modern design elements, creating a sophisticated and inviting ambiance. The room features a large bay window that allows ample natural light to illuminate the space, enhancing the soft, neutral color palette. A plush, tufted bench in a rich teal velvet lines one side of the dining area, offering comfortable seating along with a touch of color. The bespoke bench is flanked by marble columns that match the marble archway, adding a luxurious feel to the room.
A mid-century modern wooden dining table with a smooth finish and organic curves is surrounded by contemporary chairs upholstered in light gray fabric, with slender brass legs that echo the bench's elegance. Above, a statement pendant light with a cloud-like design and brass accents provides a modern focal point, while the classic white ceiling rose and intricate crown molding pay homage to the building's historical character.
The herringbone patterned wooden floor adds warmth and texture, complementing the classic white wainscoting and wall panels. A vase with a lush arrangement of flowers serves as a centerpiece, injecting life and color into the setting. This space, ideal for both family meals and formal gatherings, reflects a thoughtful curation of design elements that respect the building's heritage while embracing contemporary style.

Architect: Rick Shean & Christopher Simmonds, Christopher Simmonds Architect Inc.
Photography By: Peter Fritz
“Feels very confident and fluent. Love the contrast between first and second floor, both in material and volume. Excellent modern composition.”
This Gatineau Hills home creates a beautiful balance between modern and natural. The natural house design embraces its earthy surroundings, while opening the door to a contemporary aesthetic. The open ground floor, with its interconnected spaces and floor-to-ceiling windows, allows sunlight to flow through uninterrupted, showcasing the beauty of the natural light as it varies throughout the day and by season.
The façade of reclaimed wood on the upper level, white cement board lining the lower, and large expanses of floor-to-ceiling windows throughout are the perfect package for this chic forest home. A warm wood ceiling overhead and rustic hand-scraped wood floor underfoot wrap you in nature’s best.
Marvin’s floor-to-ceiling windows invite in the ever-changing landscape of trees and mountains indoors. From the exterior, the vertical windows lead the eye upward, loosely echoing the vertical lines of the surrounding trees. The large windows and minimal frames effectively framed unique views of the beautiful Gatineau Hills without distracting from them. Further, the windows on the second floor, where the bedrooms are located, are tinted for added privacy. Marvin’s selection of window frame colors further defined this home’s contrasting exterior palette. White window frames were used for the ground floor and black for the second floor.
MARVIN PRODUCTS USED:
Marvin Bi-Fold Door
Marvin Sliding Patio Door
Marvin Tilt Turn and Hopper Window
Marvin Ultimate Awning Window
Marvin Ultimate Swinging French Door

Modern Dining Room in an open floor plan, sits between the Living Room, Kitchen and Backyard Patio. The modern electric fireplace wall is finished in distressed grey plaster. Modern Dining Room Furniture in Black and white is paired with a sculptural glass chandelier. Floor to ceiling windows and modern sliding glass doors expand the living space to the outdoors.

Offenes, Geräumiges Modernes Esszimmer mit grüner Wandfarbe, Teppichboden, Kaminofen, verputzter Kaminumrandung, beigem Boden, eingelassener Decke und Wandpaneelen in Berlin
Moderne Esszimmer mit verputzter Kaminumrandung Ideen und Design
3