Moderne Esszimmer mit verputzter Kaminumrandung Ideen und Design
Suche verfeinern:
Budget
Sortieren nach:Heute beliebt
161 – 180 von 1.353 Fotos
1 von 3
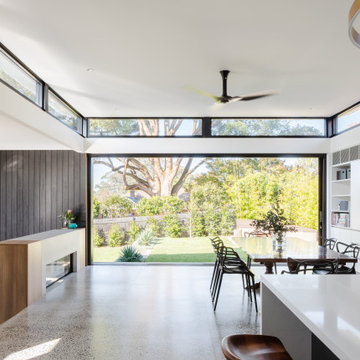
Modernes Esszimmer mit Betonboden, Tunnelkamin und verputzter Kaminumrandung in Sydney
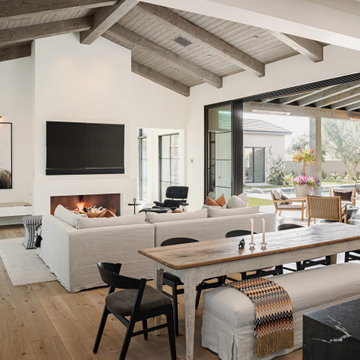
Offenes Modernes Esszimmer mit weißer Wandfarbe, hellem Holzboden, Gaskamin, verputzter Kaminumrandung, beigem Boden und freigelegten Dachbalken in Phoenix
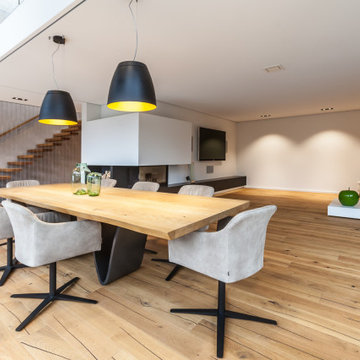
Tisch, Eiche, Stühe, Esstisch, Wohzimmer, Sofa
Offenes, Großes Modernes Esszimmer mit grauer Wandfarbe, hellem Holzboden, Eckkamin, verputzter Kaminumrandung und beigem Boden in Sonstige
Offenes, Großes Modernes Esszimmer mit grauer Wandfarbe, hellem Holzboden, Eckkamin, verputzter Kaminumrandung und beigem Boden in Sonstige
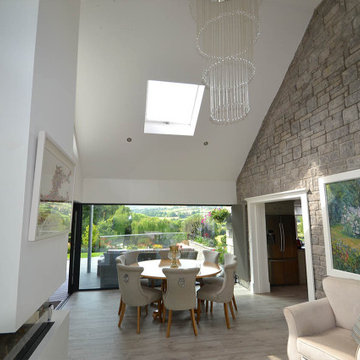
Formal dining and seating space with fireplace, access to covered patio and frameless glass connection with the view
Offenes, Mittelgroßes Modernes Esszimmer mit weißer Wandfarbe, hellem Holzboden, Kamin, verputzter Kaminumrandung, grauem Boden, gewölbter Decke und Ziegelwänden in Sonstige
Offenes, Mittelgroßes Modernes Esszimmer mit weißer Wandfarbe, hellem Holzboden, Kamin, verputzter Kaminumrandung, grauem Boden, gewölbter Decke und Ziegelwänden in Sonstige
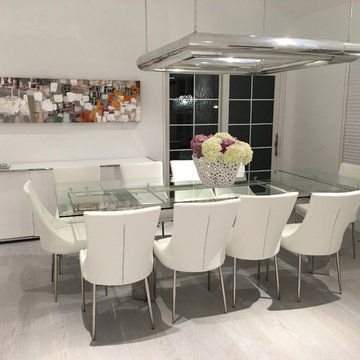
An amazing, mouthwatering, modern interior design in the heart of New York by J Design Group.
Floors throughout in oak stained pale gray.
New York,
Miami modern,
Contemporary Interior Designers,
Modern Interior Designers,
Coco Plum Interior Designers,
Sunny Isles Interior Designers,
Pinecrest Interior Designers,
J Design Group interiors,
South Florida designers,
Best Miami Designers,
Miami interiors,
Miami décor,
Miami Beach Designers,
Best Miami Interior Designers,
Miami Beach Interiors,
Luxurious Design in Miami,
Top designers,
Deco Miami,
Luxury interiors,
Miami Beach Luxury Interiors,
Miami Interior Design,
Miami Interior Design Firms,
Beach front,
Top Interior Designers,
top decor,
Top Miami Decorators,
Miami luxury condos,
modern interiors,
Modern,
Pent house design,
white interiors,
Top Miami Interior Decorators,
Top Miami Interior Designers,
Modern Designers in Miami.
J Design Group has created a beautiful interior design in this beautiful house in New York city.
Well selected spaces, are very comfortable all along this beautiful 3500 square feet house in New York
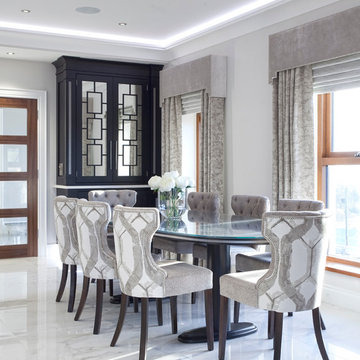
This classically styled in-framed kitchen has drawn upon art deco and contemporary influences to create an evolutionary design that delivers microscopic detail at every turn. The kitchen uses exotic finishes both inside and out with the cabinetry posts being specially designed to feature mirrored collars and the inside of the larder unit being custom lined with a specially commissioned crushed glass.
The kitchen island is completely bespoke, a unique installation that has been designed to maximise the functional potential of the space whilst delivering a powerful visual aesthetic. The island was positioned diagonally across the room which created enough space to deliver a design that was not restricted by the architecture and which surpassed expectations. This also maximised the functional potential of the space and aided movement throughout the room.
The soft geometry and fluid nature of the island design originates from the cylindrical drum unit which is set in the foreground as you enter the room. This dark ebony unit is positioned at the main entry point into the kitchen and can be seen from the front entrance hallway. This dark cylinder unit contrasts deeply against the floor and the surrounding cabinetry and is designed to be a very powerful visual hook drawing the onlooker into the space.
The drama of the island is enhanced further through the complex array of bespoke cabinetry that effortlessly flows back into the room drawing the onlooker deeper into the space.
Each individual island section was uniquely designed to reflect the opulence required for this exclusive residence. The subtle mixture of door profiles and finishes allowed the island to straddle the boundaries between traditional and contemporary design whilst the acute arrangement of angles and curves melt together to create a luxurious mix of materials, layers and finishes. All of which aid the functionality of the kitchen providing the user with multiple preparation zones and an area for casual seating.
In order to enhance the impact further we carefully considered the lighting within the kitchen including the design and installation of a bespoke bulkhead ceiling complete with plaster cornice and colour changing LED lighting.
Photos by Derek Robinson
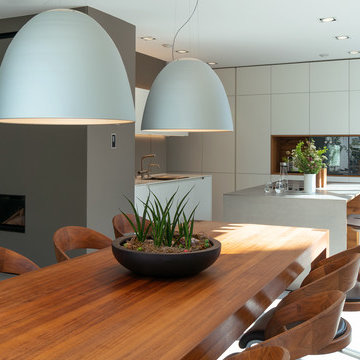
GRIMM ARCHITEKTEN BDA
Offenes, Geräumiges Modernes Esszimmer mit grauer Wandfarbe, Kaminofen, verputzter Kaminumrandung und grauem Boden in Nürnberg
Offenes, Geräumiges Modernes Esszimmer mit grauer Wandfarbe, Kaminofen, verputzter Kaminumrandung und grauem Boden in Nürnberg
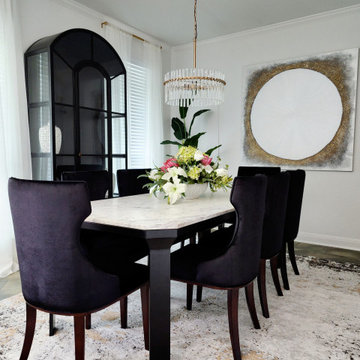
This dated formal dining and living room got a new modern glam look with our design. We brought in all new furniture, artwork, curtains, accent lighting, blinds, accent decor, rugs, and custom floral arrangements. We also painted the hand rail, newel posts, and bottom step in Limousine Leather by Behr as well as the hearth, mantle and surround of the fireplace. This space feels fresh,, elegant and modern now with the design we did.
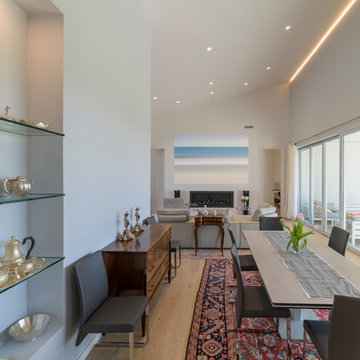
Offenes, Mittelgroßes Modernes Esszimmer mit beiger Wandfarbe, hellem Holzboden, Gaskamin, verputzter Kaminumrandung und beigem Boden in New York
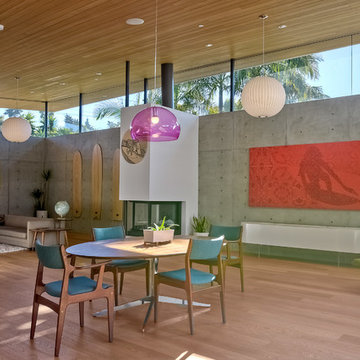
Darren Bradley
Modernes Esszimmer mit weißer Wandfarbe, braunem Holzboden, Tunnelkamin und verputzter Kaminumrandung in San Diego
Modernes Esszimmer mit weißer Wandfarbe, braunem Holzboden, Tunnelkamin und verputzter Kaminumrandung in San Diego
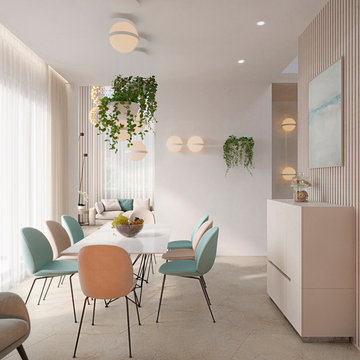
Offenes, Mittelgroßes Modernes Esszimmer mit weißer Wandfarbe, Porzellan-Bodenfliesen, Gaskamin, verputzter Kaminumrandung und beigem Boden in Moskau
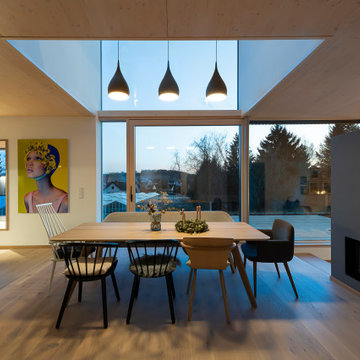
Große Moderne Wohnküche mit weißer Wandfarbe, hellem Holzboden, Tunnelkamin, verputzter Kaminumrandung und beigem Boden in Nürnberg
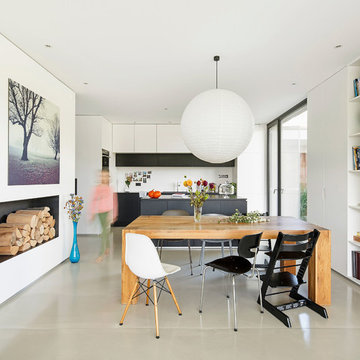
Architekt: Beckmann Architekten Gütersloh
Fotografie: www.schoepgens.com
Frank Schoepgens ist ein professioneller Fotodesigner aus Köln / NRW mit den Schwerpunkten Porträtfotografie, Architekturfotografie und Corporatefotografie / Unternehmensfotografie.
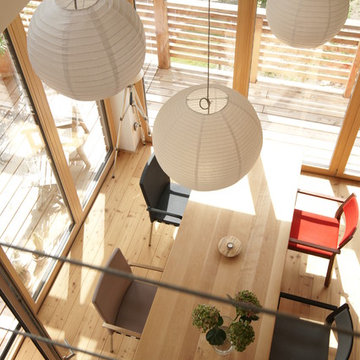
Fotograf: Thomas Drexel
Mittelgroßes, Offenes Modernes Esszimmer mit weißer Wandfarbe, hellem Holzboden, Tunnelkamin, verputzter Kaminumrandung, beigem Boden und freigelegten Dachbalken in Sonstige
Mittelgroßes, Offenes Modernes Esszimmer mit weißer Wandfarbe, hellem Holzboden, Tunnelkamin, verputzter Kaminumrandung, beigem Boden und freigelegten Dachbalken in Sonstige
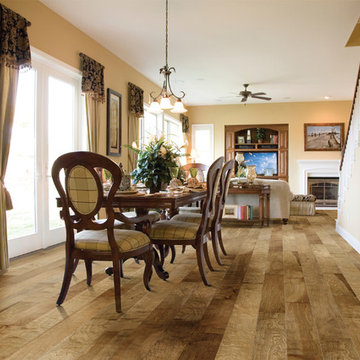
Hallmark engineered hardwood flooring, Silverado, Driftwood. To see the rest of the colors in the collection visit HallmarkFloors.com or contact us to order your new floors today!
Hallmark Floors Silverado hardwood floors collection: Driftwood color.
SILVERADO COLLECTION URL http://hallmarkfloors.com/hallmark-hardwoods/silverado-hardwood-floors/
Simply Traditional
Silverado Hardwood Floors features stunning Birch Timber hand crafted and factory finished to create rustic textures. Bold grain visuals and colors add to this unique species appeal. This product offers a dramatic appeal at exceptional value.
This uniquely styled, wide plank floor features a beautiful, rotary peeled, deeply hand scraped surface that dazzles the eye. The six inch width and pillowed edge of Silverado plank gives it a bold western look that is unique in the marketplace.
The warm and rich stains give Silverado its distinctive color and greatly enhance the rustic, truly heavily hand scraped plank. The continuously varied grains of this hardwood surface combined with the long length of 6 feet, a length that our competitor’s can only envy(most rotary floors are 4 feet long) and UV cured aluminum oxide coatings makes Silverado Plank stand out on the floor and captures the attention of anyone walking on it.
These features make Silverado Plank an exceptional value with maximum design impact.
Simply Better…Discover Why.

The living room flows directly into the dining room. A change in ceiling and wall finish provides a textural and color transition. The fireplace, clad in black Venetian Plaster, marks a central focus and a visual axis.
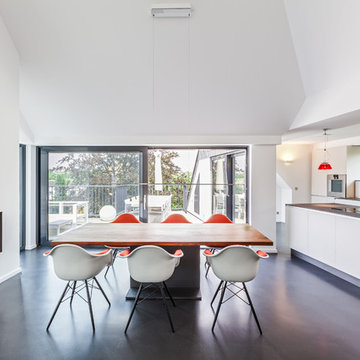
Jannis Wiebusch
Große Moderne Wohnküche mit weißer Wandfarbe, Betonboden, Tunnelkamin, verputzter Kaminumrandung und grauem Boden in Essen
Große Moderne Wohnküche mit weißer Wandfarbe, Betonboden, Tunnelkamin, verputzter Kaminumrandung und grauem Boden in Essen
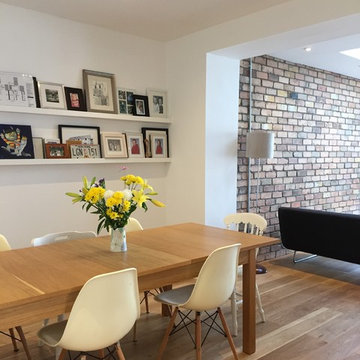
Offenes, Mittelgroßes Modernes Esszimmer mit weißer Wandfarbe, braunem Holzboden, Kaminofen, verputzter Kaminumrandung und grauem Boden in Sonstige
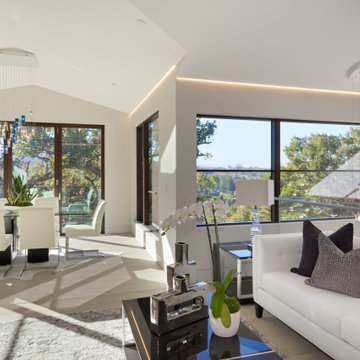
Designers: Susan Bowen & Revital Kaufman-Meron
Photos: LucidPic Photography - Rich Anderson
Großes Modernes Esszimmer mit weißer Wandfarbe, hellem Holzboden, Tunnelkamin, verputzter Kaminumrandung und beigem Boden in San Francisco
Großes Modernes Esszimmer mit weißer Wandfarbe, hellem Holzboden, Tunnelkamin, verputzter Kaminumrandung und beigem Boden in San Francisco
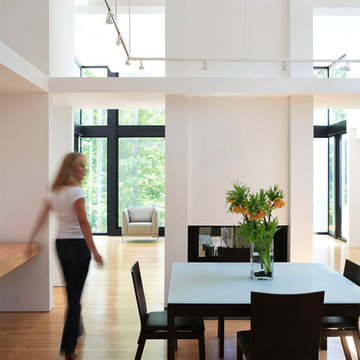
The programmatic functions are separated into zones of public, semi-public, and private use. These zones are arranged around the existing swimming pool, spiraling in a rectangular helix from the elevated roof deck down through the living spaces to the poolside recreation room. The architectural massing reflects this organization with the form of the private portion being most solid, and the public living areas being more transparent.
Rion Rizzo Photographer
Moderne Esszimmer mit verputzter Kaminumrandung Ideen und Design
9