Moderne Esszimmer ohne Kamin Ideen und Design
Suche verfeinern:
Budget
Sortieren nach:Heute beliebt
61 – 80 von 22.996 Fotos
1 von 3
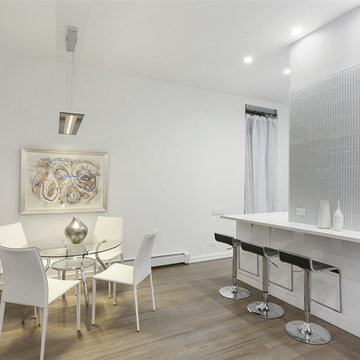
Mittelgroße Moderne Wohnküche ohne Kamin mit weißer Wandfarbe, dunklem Holzboden und braunem Boden in New York
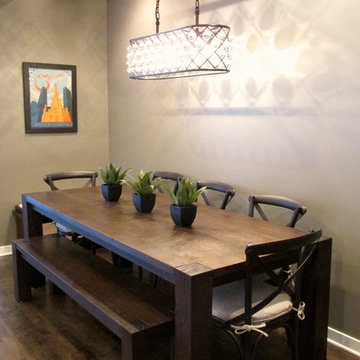
Art and a fantastic chandelier from Restoration Hardware make this dining room off the kitchen a place to gather!
Kleine Moderne Wohnküche ohne Kamin mit grauer Wandfarbe und dunklem Holzboden in Chicago
Kleine Moderne Wohnküche ohne Kamin mit grauer Wandfarbe und dunklem Holzboden in Chicago
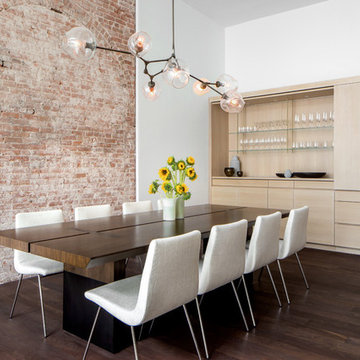
Soho Landmark - NYC Interior Design
Mittelgroße Moderne Wohnküche ohne Kamin mit weißer Wandfarbe und dunklem Holzboden in New York
Mittelgroße Moderne Wohnküche ohne Kamin mit weißer Wandfarbe und dunklem Holzboden in New York

The brief for this project was for the house to be at one with its surroundings.
Integrating harmoniously into its coastal setting a focus for the house was to open it up to allow the light and sea breeze to breathe through the building. The first floor seems almost to levitate above the landscape by minimising the visual bulk of the ground floor through the use of cantilevers and extensive glazing. The contemporary lines and low lying form echo the rolling country in which it resides.
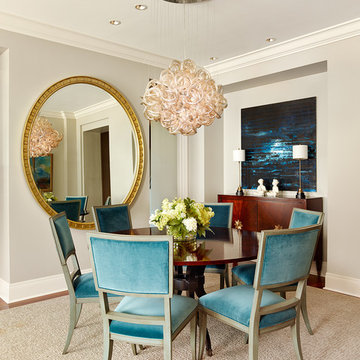
Offenes, Kleines Modernes Esszimmer ohne Kamin mit beiger Wandfarbe, braunem Holzboden und braunem Boden in Charleston
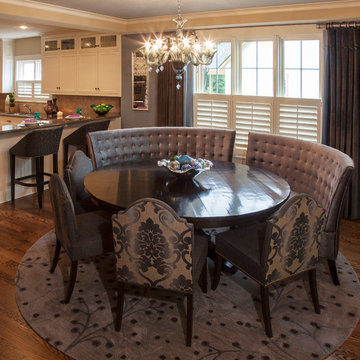
Mittelgroße Moderne Wohnküche ohne Kamin mit blauer Wandfarbe und braunem Holzboden in Minneapolis
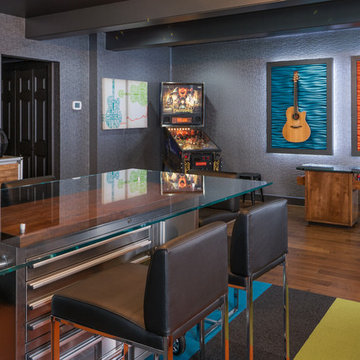
Großes Modernes Esszimmer ohne Kamin mit grauer Wandfarbe, dunklem Holzboden und braunem Boden in Seattle

Small space living solutions are used throughout this contemporary 596 square foot tiny house. Adjustable height table in the entry area serves as both a coffee table for socializing and as a dining table for eating. Curved banquette is upholstered in outdoor fabric for durability and maximizes space with hidden storage underneath the seat. Kitchen island has a retractable countertop for additional seating while the living area conceals a work desk and media center behind sliding shoji screens.
Calming tones of sand and deep ocean blue fill the tiny bedroom downstairs. Glowing bedside sconces utilize wall-mounting and swing arms to conserve bedside space and maximize flexibility.
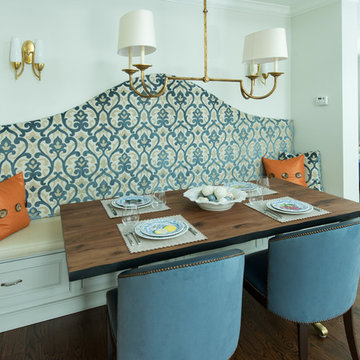
Photos taken by Rob Gulotta
Mittelgroße Moderne Wohnküche ohne Kamin mit weißer Wandfarbe und dunklem Holzboden in New York
Mittelgroße Moderne Wohnküche ohne Kamin mit weißer Wandfarbe und dunklem Holzboden in New York
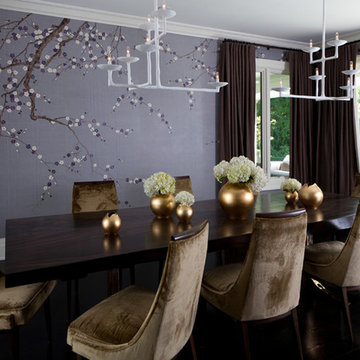
Modern dining room in Atherton, CA has a zen vibe, cool textures and surfaces, and edgy details. French doors open to patio and grand lawn in the rear of the home.
Kathryn MacDonald Photography - www.macdonaldphoto.com,
Marie Christine Design

Dallas Rugs provided this hand knotted wool and silk rug to our interior design client, RSVP Design Services. The photography is by Dan Piassick. Please contact us at info@dallasrugs.com for more rug options. Please contact RSVP Design Services for more information regarding other items in this photo. http://www.houzz.com/pro/rsvpdesignservices/rsvp-design-services
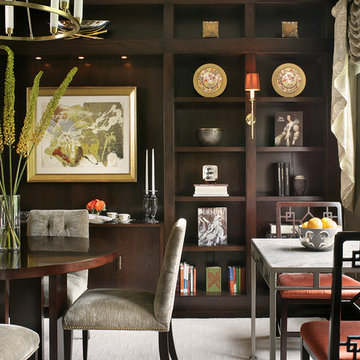
Classic design sensibility fuses with a touch of Zen in this ASID Award-winning dining room whose range of artisanal customizations beckons the eye to journey across its landscape. Bold horizontal elements reminiscent of Frank Lloyd Wright blend with expressive celebrations of dark color to reveal a sophisticated and subtle Asian influence. The artful intentionality of blended elements within the space gives rise to a sense of excitement and stillness, curiosity and ease. Commissioned by a discerning Japanese client with a love for the work of Frank Lloyd Wright, we created a uniquely elegant and functional environment that is equally inspiring when viewed from outside the room as when experienced within.
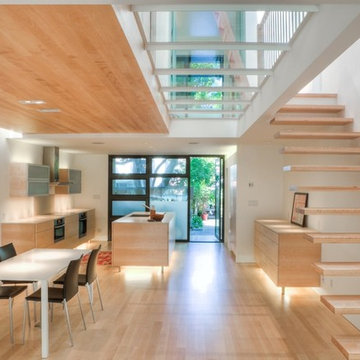
The complete gutting of a downtown townhouse allowed us radically open up the interior, horizontally and vertically. Continuous maple floors, cantilevered stair treads and sky-lit walls create large open spaces. Glass floors create dramatic diagonal views through tall upstairs windows. The floating cabinets are under lit to emphasize the open nature of the space, with clean lines, simple countertops and minimal hardware reinforcing a peaceful sense of cleanliness and purity. Deeply recessed windows and lightly stained vertical cedar siding help to reinterpret a ubiquitous building form.
Photos by Bruce Schneider

Having been neglected for nearly 50 years, this home was rescued by new owners who sought to restore the home to its original grandeur. Prominently located on the rocky shoreline, its presence welcomes all who enter into Marblehead from the Boston area. The exterior respects tradition; the interior combines tradition with a sparse respect for proportion, scale and unadorned beauty of space and light.
This project was featured in Design New England Magazine. http://bit.ly/SVResurrection
Photo Credit: Eric Roth
Offenes, Mittelgroßes Modernes Esszimmer ohne Kamin mit weißer Wandfarbe und weißem Boden in Miami
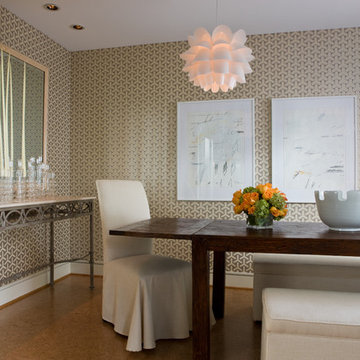
Kleine Moderne Wohnküche ohne Kamin mit Korkboden und beigem Boden in Bridgeport

Ranch style home that was reinvented to create an open floor plan to encompass the kitchen, family room and breakfast room. Original family room was transformed into chic new dining room.
Photography by Eric Rorer
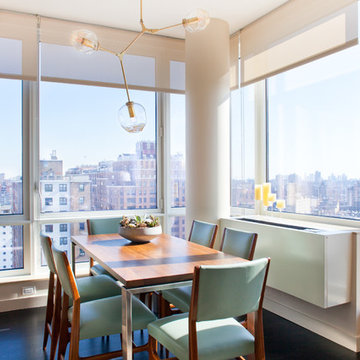
Brett Beyer Photography
Mittelgroße Moderne Wohnküche ohne Kamin mit weißer Wandfarbe, dunklem Holzboden und braunem Boden in New York
Mittelgroße Moderne Wohnküche ohne Kamin mit weißer Wandfarbe, dunklem Holzboden und braunem Boden in New York

Modern Dining Room, Large scale wall art, fashion for walls, crystal chandelier, wood built in, Alex Turco art, blinds, Round dining room table with round bench.
Photography: Matthew Dandy
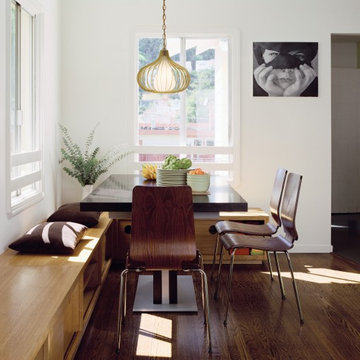
Storage bench continues into Living Room for more seating, storage, and media display.
Joe Fletcher Photography
Mittelgroße Moderne Wohnküche ohne Kamin mit weißer Wandfarbe und dunklem Holzboden in San Francisco
Mittelgroße Moderne Wohnküche ohne Kamin mit weißer Wandfarbe und dunklem Holzboden in San Francisco
Moderne Esszimmer ohne Kamin Ideen und Design
4