Moderne Häuser mit braunem Dach Ideen und Design
Suche verfeinern:
Budget
Sortieren nach:Heute beliebt
81 – 100 von 1.629 Fotos
1 von 3
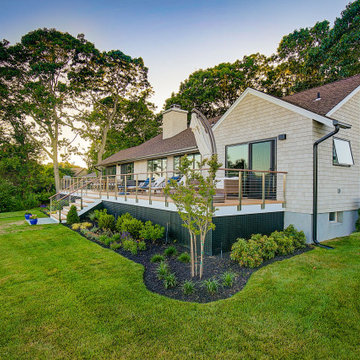
This charming ranch on the north fork of Long Island received a long overdo update. All the windows were replaced with more modern looking black framed Andersen casement windows. The front entry door and garage door compliment each other with the a column of horizontal windows. The Maibec siding really makes this house stand out while complimenting the natural surrounding. Finished with black gutters and leaders that compliment that offer function without taking away from the clean look of the new makeover. The front entry was given a streamlined entry with Timbertech decking and Viewrail railing. The rear deck, also Timbertech and Viewrail, include black lattice that finishes the rear deck with out detracting from the clean lines of this deck that spans the back of the house. The Viewrail provides the safety barrier needed without interfering with the amazing view of the water.
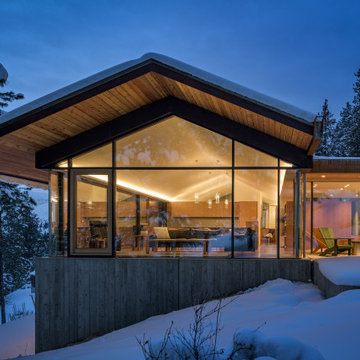
Glo European Windows A7 series was carefully selected for the Elk Ridge Passive House because of their High Solar Heat Gain Coefficient which allows the home to absorb free solar heat, and a low U-value to retain this heat once the sun sets. The A7 windows were an excellent choice for durability and the ability to remain resilient in the harsh winter climate. Glo’s European hardware ensures smooth operation for fresh air and ventilation. The A7 windows from Glo were an easy choice for the Elk Ridge Passive House project.
Gabe Border Photography
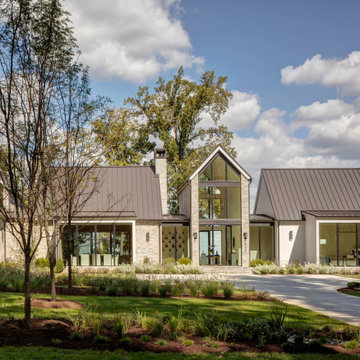
The stunning home utilizes glass, stone, a standing seam metal roof, and vertical nickel gap siding to create a clean and warm exterior.
Geräumiges, Zweistöckiges Modernes Einfamilienhaus mit Steinfassade, grauer Fassadenfarbe, Blechdach und braunem Dach in Baltimore
Geräumiges, Zweistöckiges Modernes Einfamilienhaus mit Steinfassade, grauer Fassadenfarbe, Blechdach und braunem Dach in Baltimore
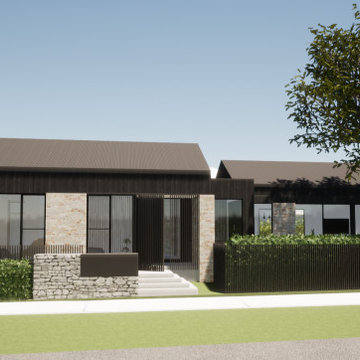
The brief
Downsizing to their forever home our client came to us with a request for a design that captured the natural beauty of the adjacent reserve while being sympathetic to the architectural history of the area.
They were looking to maximise outdoor space and living areas to share with visiting grandchildren, as well as create inspiring spaces to pursue their own hobbies and interests.
Our approach
Twin pitched roof sections allowed us to create separate living and sleeping zones tied together by a connecting foyer section that includes as a semi enclosed hobby and display area for our client to showcase and pursue their passions.
Our clients’ strong materials brief included a preference for aged brick cladding which we paired with a darker contrast to provide a contemporary lift to the façade. A batten screen and security door provides added privacy and is a modern take on enclosed porches common to the Beaumont Estate. An aged brick feature wall and batten screen leads the visitor into the impressive gabled living space.
Raked ceilings frame a custom trapezoidal window which allows for generous northern light and opens the whole space to northern and eastern views.
Living spaces have been positioned with large windows to capture the leafy views of the adjacent reserve while services and vehicle access have been kept to the rear and south of the block.
This single story home is a testament to the clients’ vision for a forever home that is respectful of the neighbourhood they have lived in for 30 years while contemporising that lifestyle and making it true to today’s times.

Mittelgroßes, Dreistöckiges Modernes Haus mit brauner Fassadenfarbe, Satteldach, Blechdach, braunem Dach und Verschalung in Sonstige
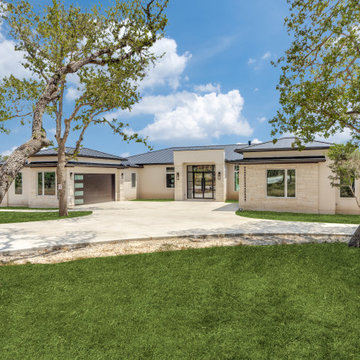
Belle Oaks — Bulverde, TX
We'd be ecstatic to design-build yours too!
☎️ 210-387-6109 ✉️ sales@genuinecustomhomes.com
Einstöckiges Modernes Einfamilienhaus mit Steinfassade, Walmdach, Blechdach, braunem Dach und weißer Fassadenfarbe in Austin
Einstöckiges Modernes Einfamilienhaus mit Steinfassade, Walmdach, Blechdach, braunem Dach und weißer Fassadenfarbe in Austin
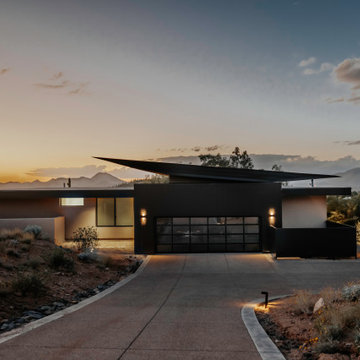
Floating roof over the Chaten Home
Großes, Einstöckiges Modernes Einfamilienhaus mit Putzfassade, beiger Fassadenfarbe, Pultdach, Blechdach und braunem Dach in Phoenix
Großes, Einstöckiges Modernes Einfamilienhaus mit Putzfassade, beiger Fassadenfarbe, Pultdach, Blechdach und braunem Dach in Phoenix
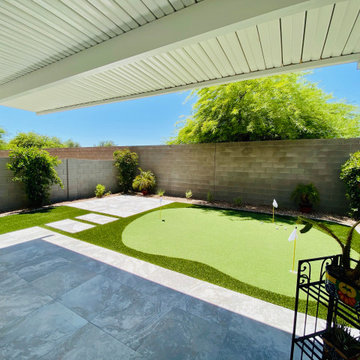
This is a view of the same installation, taken from underneath the Alumawood pergola. In this photo, you get a good view of the creamy, white, marble style pavers. This photo also provides a good view of both the artificial purring green and the artificial turf we used to complete the whole look.
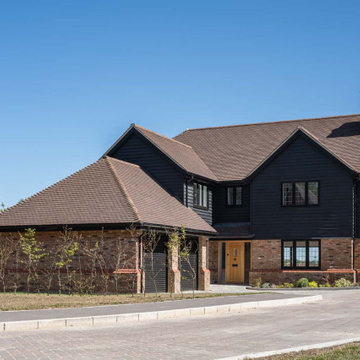
New build Newington
Zweistöckiges Modernes Einfamilienhaus mit schwarzer Fassadenfarbe und braunem Dach in Kent
Zweistöckiges Modernes Einfamilienhaus mit schwarzer Fassadenfarbe und braunem Dach in Kent
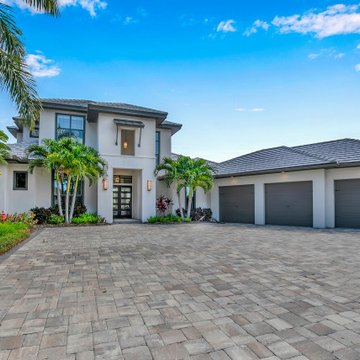
Modern Mediterranean Custom Home in Fox Hollow Estates.
Großes, Zweistöckiges Modernes Einfamilienhaus mit Putzfassade, weißer Fassadenfarbe, Satteldach, Schindeldach und braunem Dach in Tampa
Großes, Zweistöckiges Modernes Einfamilienhaus mit Putzfassade, weißer Fassadenfarbe, Satteldach, Schindeldach und braunem Dach in Tampa
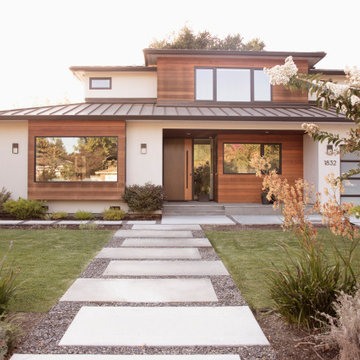
Zweistöckiges Modernes Einfamilienhaus mit Mix-Fassade, weißer Fassadenfarbe, Walmdach, Blechdach und braunem Dach in San Francisco
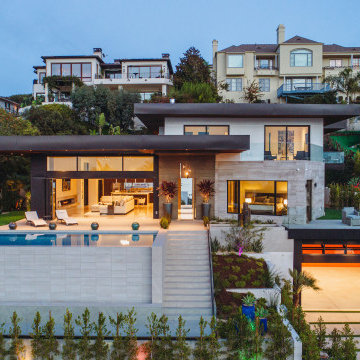
Villa Del Teatro is a new construction within the famed Muirlands neighborhood that is unlike any other in recent years. Marengo Coastal Development is proud to present their latest custom home with ocean views from every room, an impeccable amount of stone and tile work, infinity pool and jacuzzi, and an expansive rooftop terrace with TV and fire-pit.
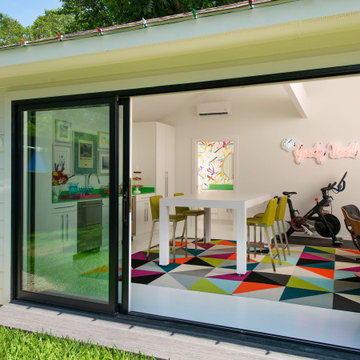
The Goody Nook, named by the owners in honor of one of their Great Grandmother's and Great Aunts after their bake shop they ran in Ohio to sell baked goods, thought it fitting since this space is a place to enjoy all things that bring them joy and happiness. This studio, which functions as an art studio, workout space, and hangout spot, also doubles as an entertaining hub. Used daily, the large table is usually covered in art supplies, but can also function as a place for sweets, treats, and horderves for any event, in tandem with the kitchenette adorned with a bright green countertop. An intimate sitting area with 2 lounge chairs face an inviting ribbon fireplace and TV, also doubles as space for them to workout in. The powder room, with matching green counters, is lined with a bright, fun wallpaper, that you can see all the way from the pool, and really plays into the fun art feel of the space. With a bright multi colored rug and lime green stools, the space is finished with a custom neon sign adorning the namesake of the space, "The Goody Nook”.
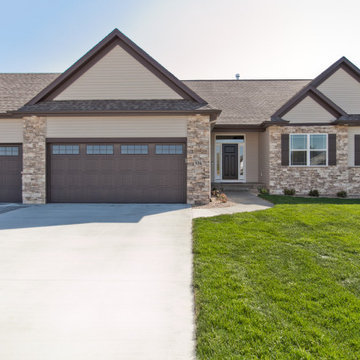
Exterior of house with 3 garage doors and stacked stone
Einstöckiges Modernes Einfamilienhaus mit Vinylfassade, beiger Fassadenfarbe, Schindeldach und braunem Dach in Cedar Rapids
Einstöckiges Modernes Einfamilienhaus mit Vinylfassade, beiger Fassadenfarbe, Schindeldach und braunem Dach in Cedar Rapids
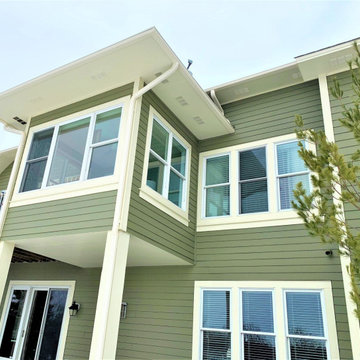
LeafGuard® Brand Gutters offer the ultimate peace of mind because they have earned the prestigious Good Housekeeping Seal of approval.
Großes, Zweistöckiges Modernes Wohnung mit grüner Fassadenfarbe, Schindeldach und braunem Dach in Minneapolis
Großes, Zweistöckiges Modernes Wohnung mit grüner Fassadenfarbe, Schindeldach und braunem Dach in Minneapolis
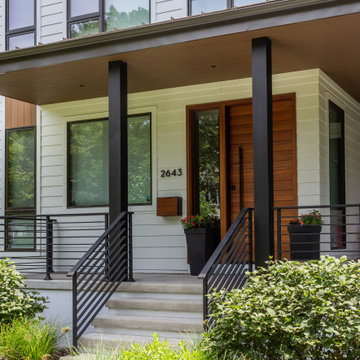
Großes, Zweistöckiges Modernes Einfamilienhaus mit Mix-Fassade, weißer Fassadenfarbe, Satteldach, Misch-Dachdeckung, braunem Dach und Verschalung in Chicago
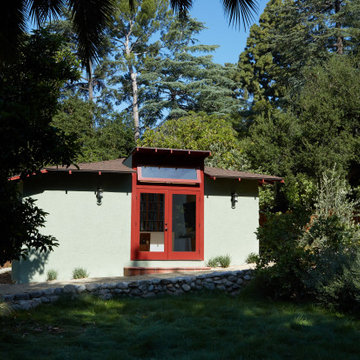
Kleines, Einstöckiges Modernes Einfamilienhaus mit Putzfassade, grüner Fassadenfarbe, Walmdach, Schindeldach und braunem Dach in Los Angeles
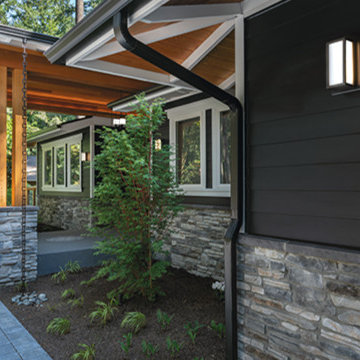
How would you like to give your home a face lift?
this year, inline with our 2021 national advertising campaign we would like to showcase your home...
and we'll spend our ad budget to do it!
Our national advertising campaign may use your home to showcase our products in the best trade magazines published today!
Your home could be featured in Fine Home Building, Qualified Remodeler, Remodeling, and Ask the Builder magazines.
Let Us Take Your Home Viral!
and Create Distinctive Curb Appeal at Home.

New render and timber clad extension with a light-filled kitchen/dining room connects the home to its garden.
Mittelgroßes, Zweistöckiges Modernes Haus mit weißer Fassadenfarbe, Flachdach, Misch-Dachdeckung, braunem Dach und Wandpaneelen in Sonstige
Mittelgroßes, Zweistöckiges Modernes Haus mit weißer Fassadenfarbe, Flachdach, Misch-Dachdeckung, braunem Dach und Wandpaneelen in Sonstige
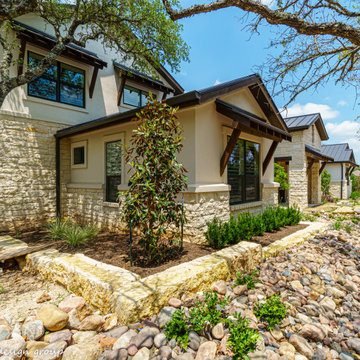
Front Elevation
Großes, Zweistöckiges Modernes Einfamilienhaus mit Steinfassade, beiger Fassadenfarbe, Satteldach, Misch-Dachdeckung und braunem Dach in Austin
Großes, Zweistöckiges Modernes Einfamilienhaus mit Steinfassade, beiger Fassadenfarbe, Satteldach, Misch-Dachdeckung und braunem Dach in Austin
Moderne Häuser mit braunem Dach Ideen und Design
5