Moderne Häuser mit grauem Dach Ideen und Design
Suche verfeinern:
Budget
Sortieren nach:Heute beliebt
41 – 60 von 5.786 Fotos
1 von 3

Contemporary Exterior
Zweistöckiges Modernes Einfamilienhaus mit Mix-Fassade, bunter Fassadenfarbe, Schindeldach, grauem Dach und Verschalung in Toronto
Zweistöckiges Modernes Einfamilienhaus mit Mix-Fassade, bunter Fassadenfarbe, Schindeldach, grauem Dach und Verschalung in Toronto

Kaplan Architects, AIA
Location: Redwood City, CA, USA
Front entry deck creating an inviting outdoor room for the main living area. Notice the custom walnut entry door and cedar wood siding throughout the exterior. The roof has a standing seam roof with a custom integrated gutter system.

A slender three-story home, designed for vibrant downtown living and cozy entertaining.
Mittelgroßes, Dreistöckiges Modernes Reihenhaus mit Backsteinfassade, roter Fassadenfarbe, Satteldach, Blechdach und grauem Dach in Oklahoma City
Mittelgroßes, Dreistöckiges Modernes Reihenhaus mit Backsteinfassade, roter Fassadenfarbe, Satteldach, Blechdach und grauem Dach in Oklahoma City

Großes, Dreistöckiges Modernes Einfamilienhaus mit Backsteinfassade, grauer Fassadenfarbe, Schmetterlingsdach, Blechdach und grauem Dach in Dallas
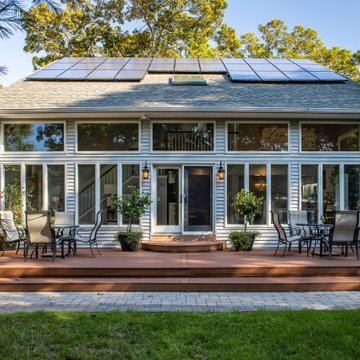
Geräumiges, Zweistöckiges Modernes Einfamilienhaus mit Vinylfassade, grauer Fassadenfarbe, Satteldach, Schindeldach und grauem Dach in New York
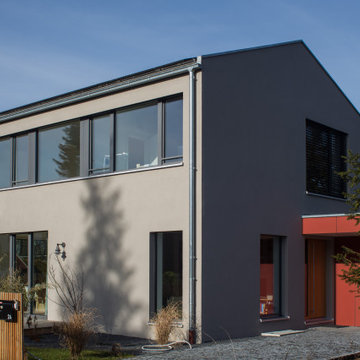
Foto: Amelie Brose
Zweistöckiges Modernes Einfamilienhaus mit Putzfassade, grauer Fassadenfarbe, Satteldach, Ziegeldach und grauem Dach in München
Zweistöckiges Modernes Einfamilienhaus mit Putzfassade, grauer Fassadenfarbe, Satteldach, Ziegeldach und grauem Dach in München

Welcome to our beautiful, brand-new Laurel A single module suite. The Laurel A combines flexibility and style in a compact home at just 504 sq. ft. With one bedroom, one full bathroom, and an open-concept kitchen with a breakfast bar and living room with an electric fireplace, the Laurel Suite A is both cozy and convenient. Featuring vaulted ceilings throughout and plenty of windows, it has a bright and spacious feel inside.

Working with repeat clients is always a dream! The had perfect timing right before the pandemic for their vacation home to get out city and relax in the mountains. This modern mountain home is stunning. Check out every custom detail we did throughout the home to make it a unique experience!

森の中に佇む印象的すまいのシルエット。
室内から笑声が聞こえて来る様_。
Mittelgroßes, Zweistöckiges Modernes Einfamilienhaus mit brauner Fassadenfarbe, Pultdach, Blechdach und grauem Dach in Sonstige
Mittelgroßes, Zweistöckiges Modernes Einfamilienhaus mit brauner Fassadenfarbe, Pultdach, Blechdach und grauem Dach in Sonstige

Tucked into a hillside in the west hills outside Portland, Oregon, this house blends interior and exterior living.
With a beautiful, hilltop site, our design approach was to take advantage of the natural surroundings and views over the landscape, while keeping the architecture from dominating the site. We semi-submerged the main floor of the house while carving outdoor living areas into the hillside. This protected courtyard extends out from the interior living spaces to provide year-round access to the outdoors.
Large windows and sliding glass doors reinforce the connection to nature, while a large, open, great room contains the living room, dining area, and kitchen. The home is a single story design with two wings. One wing contains the master bedroom with en-suite bath & laundry. Another wing includes 2 additional bed/bathrooms, with one bed/bath pair able to function as a private guest suite.
The exterior materials include Shou Sugi Ban rainscreen siding, floor to ceiling windows, and a standing seam metal roof. The interior design includes polished concrete floors, a fireplace flanked by accent walls of natural wood, natural wood veneer casework, tile and plaster bathrooms. The landscape design includes a variety of water features, native plantings and permeable pavings in the courtyard. The retaining walls of the courtyard are a combination of concrete and stone gabion walls.

Welcome to Dream Coast Builders, your premier destination for comprehensive home remodeling services in Clearwater, FL, and the Tampa area. Specializing in custom homes and large-scale renovations, we bring your remodeling ideas to life with expertise and precision.
Whether you envision a complete home makeover, adding luxurious home additions, or transforming your exterior, we have the skills and resources to exceed your expectations. From design to construction, our team is dedicated to delivering exceptional results tailored to your unique vision.
Explore our extensive remodeling services, including kitchen and bathroom remodeling, flooring installation, and exterior renovations. With a focus on quality craftsmanship and attention to detail, we'll ensure your double-story home reflects your style and meets your needs.
Enhance the exterior of your large home with durable wood siding, featuring board and batten design for a timeless aesthetic. Complementing the gray siding, our gable roof boasts shingle material in matching gray, providing both durability and visual appeal.
Elevate your interiors with elegant wood paneling, creating a warm and inviting atmosphere. Maximize natural light and views with strategically placed kitchen windows, while our kitchen remodeling services offer functionality and beauty in equal measure.
Step outside to your outdoor garden and Outdoor Living Spaces, meticulously designed to enhance your outdoor experience and complement your home's architecture. From landscaping to hardscaping, we'll create outdoor retreats seamlessly blending with your lifestyle.
Dream Coast Builders is your trusted partner for all your home remodeling needs in Clearwater, FL, and beyond. Contact us today to bring your remodeling dreams to life and experience the difference of working with a team dedicated to excellence.
Contact Us Today to Embark on the Journey of Transforming Your Space Into a True Masterpiece.
https://dreamcoastbuilders.com
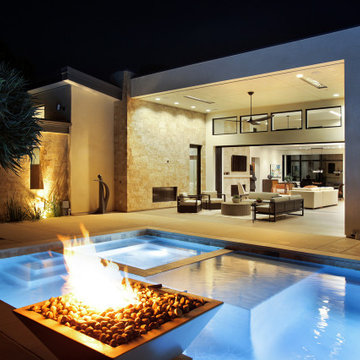
Großes, Einstöckiges Modernes Einfamilienhaus mit Steinfassade, beiger Fassadenfarbe, Pultdach, Blechdach und grauem Dach in Orange County

Brief: Extend what was originally a small bungalow into a large family home, with feature glazing at the front.
Challenge: Overcoming the Town Planning constraints for the ambitious proposal.
Goal: Create a far larger house than the original bungalow. The house is three times larger.
Unique Solution: There is a small side lane, which effectively makes it a corner plot. The L-shape plan ‘turns the corner’.
Sustainability: Keeping the original bungalow retained the embodied energy and saved on new materials, as in a complete new rebuild.

This project is a substantial remodel and refurbishment of an existing dormer bungalow. The existing building suffers from a dated aesthetic as well as disjointed layout, making it unsuited to modern day family living.
The scheme is a carefully considered modernisation within a sensitive greenbelt location. Despite tight planning rules given where it is situated, the scheme represents a dramatic departure from the existing property.
Group D has navigated the scheme through an extensive planning process, successfully achieving planning approval and has since been appointed to take the project through to construction.
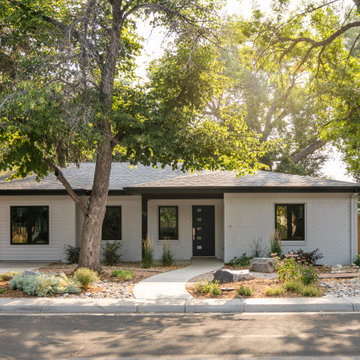
A fun full house remodel of a home originally built in 1946. We opted for a crisp, black and white exterior to flow with the modern, minimalistic vibe on the interior.
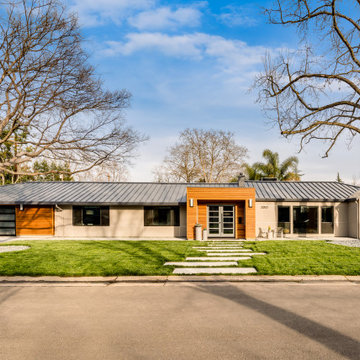
Großes, Einstöckiges Modernes Einfamilienhaus mit Putzfassade, grauer Fassadenfarbe, Blechdach und grauem Dach in Sacramento
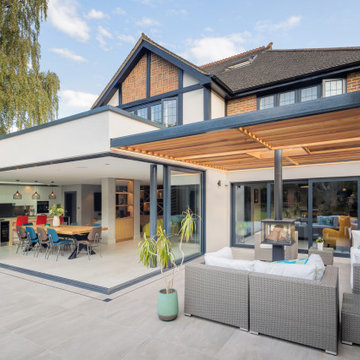
We worked with Concept Eight Architects to achieve the vision of the Glass Slot House. Glazing was a critical part of the vision for the large-scale renovation and extension. A full-width rear extension was added to the back of the property, creating a new, large open plan kitchen, living and dining space. It was vital that each of the architectural glazing elements featured created a consistent, modern aesthetic.
This photo displays the exterior view of the floating corner sliding doors; an integral part of the extension design, operating as a seamless link from the indoor to outdoor entertaining areas.
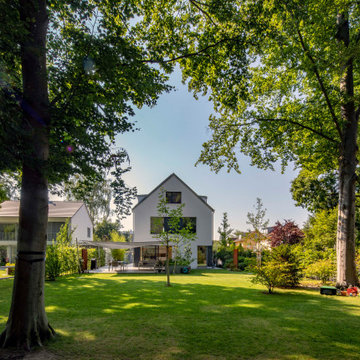
Foto: Michael Voit, Nussdorf
Modernes Einfamilienhaus mit Putzfassade, Satteldach, Ziegeldach, grauem Dach und Dachgaube in München
Modernes Einfamilienhaus mit Putzfassade, Satteldach, Ziegeldach, grauem Dach und Dachgaube in München
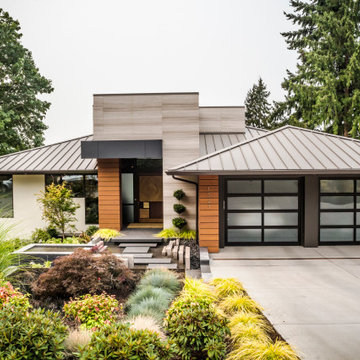
From the street, the exterior of the home is understated and elegant. Natural materials and expert landscape design make arrival and street presence, attractive.
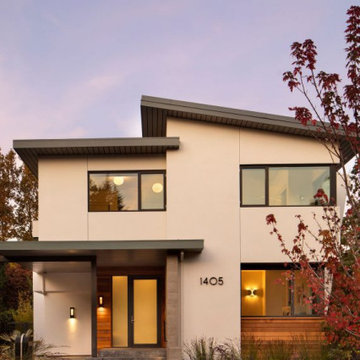
Mittelgroßes, Zweistöckiges Modernes Einfamilienhaus mit bunter Fassadenfarbe und grauem Dach in San Francisco
Moderne Häuser mit grauem Dach Ideen und Design
3