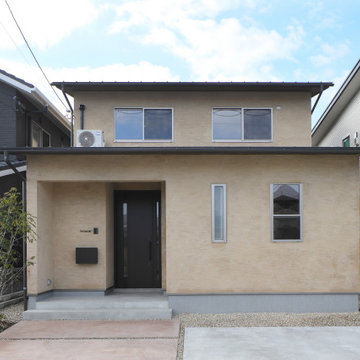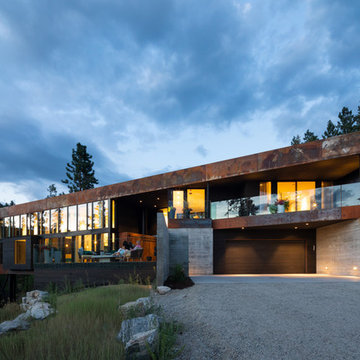Moderne Häuser mit oranger Fassadenfarbe Ideen und Design
Suche verfeinern:
Budget
Sortieren nach:Heute beliebt
141 – 160 von 227 Fotos
1 von 3
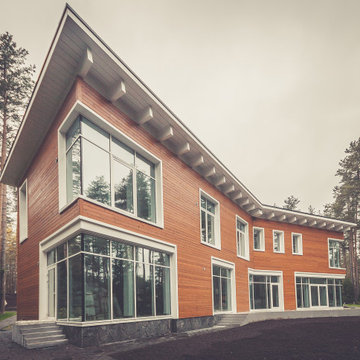
Mittelgroßes, Zweistöckiges Modernes Haus mit oranger Fassadenfarbe, Pultdach und Schindeldach in Sankt Petersburg
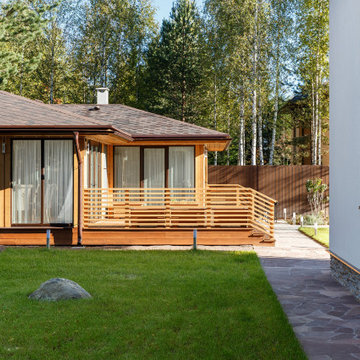
Mittelgroßes, Einstöckiges Modernes Haus mit oranger Fassadenfarbe, Walmdach, Schindeldach und braunem Dach in Sankt Petersburg
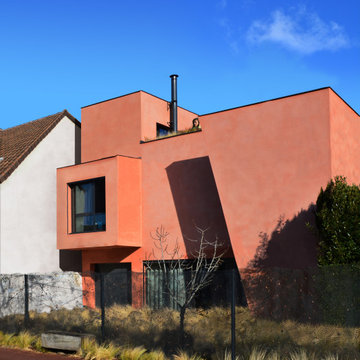
Vierstöckiges Modernes Reihenhaus mit oranger Fassadenfarbe, Flachdach und Misch-Dachdeckung in Paris
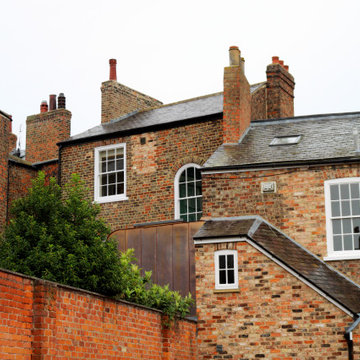
Geräumiges Modernes Reihenhaus mit Metallfassade, oranger Fassadenfarbe und Blechdach in Sonstige
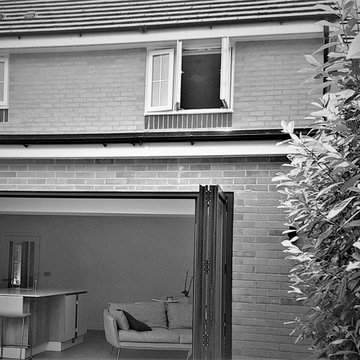
Mittelgroßes, Einstöckiges Modernes Einfamilienhaus mit Backsteinfassade, oranger Fassadenfarbe, Flachdach, Misch-Dachdeckung und grauem Dach in Cardiff
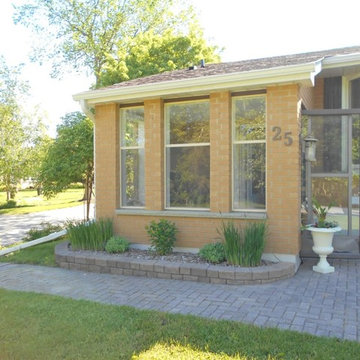
A custom window replacement job that required the expert replacement of every window on the home.
Einstöckiges Modernes Einfamilienhaus mit Backsteinfassade, oranger Fassadenfarbe, Satteldach und Schindeldach
Einstöckiges Modernes Einfamilienhaus mit Backsteinfassade, oranger Fassadenfarbe, Satteldach und Schindeldach
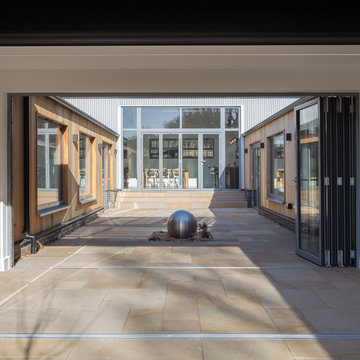
Matthew Smith
Modernes Haus mit oranger Fassadenfarbe und Ziegeldach in Cambridgeshire
Modernes Haus mit oranger Fassadenfarbe und Ziegeldach in Cambridgeshire
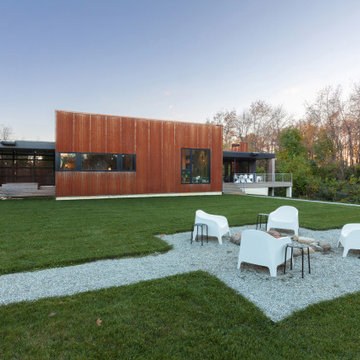
North square view highlights Corten cladding and house + site relationships - Architect: HAUS | Architecture For Modern Lifestyles - Builder: WERK | Building Modern - Photo: HAUS
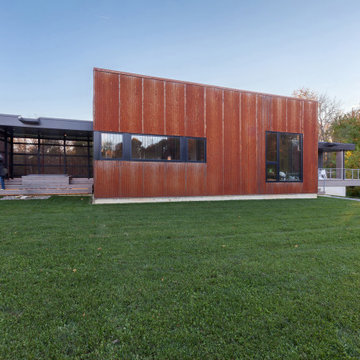
Natural exterior weathering materials compliment one another's patina - Architect: HAUS | Architecture For Modern Lifestyles - Builder: WERK | Building Modern - Photo: HAUS
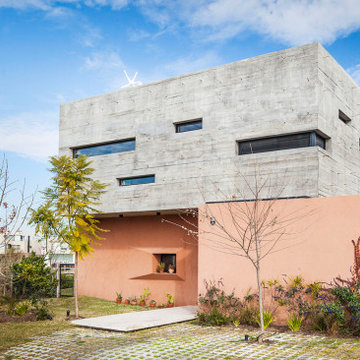
Zweistöckiges Modernes Einfamilienhaus mit Mix-Fassade, oranger Fassadenfarbe und Flachdach in Sonstige
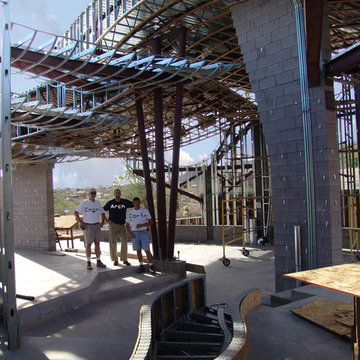
SLDarch: The shaded Main Entry, tucked deep into the shadows, is approached from a rising stepped garden path, leading up to a gentle, quiet water feature and custom stainless steel, glass and wood pivot entry door...open this and venture in to the Central Foyer space, shrouded by curved concrete & stainless steel structure and orienting the visitor to the central core of this curvaceous home.
From this central orientation point, one begins to perceive the magic and mystery yet to be revealed in the undulating spatial volumes, spiraling out in several directions.
Ahead is the kitchen and breakfast room, to the right are the Children's Bedroom Wing and the 'ocotillo stairs' to Master Bedroom upstairs. Venture left down the gentle ramp that follows along the gurgling water stream and meander past the bar and billiards, or on towards the main living room.
The entire ceiling areas are a brilliant series of overlapping smoothly curved plaster and steel framed layers, separated by translucent poly-carbonate panels.
This combats the intense summer heat and light, but carefully allows indirect natural daylight to gently sift through the deep interior of this unique desert home.
Wandering through the organic curves of this home eventually leads you to another gentle ramp leading to the very private and secluded Meditation Room,
entered through a double shoji door and sporting a supple leather floor radiating around a large circular glass Floor Window. Here is the ideal place to sit and meditate while seeming to hover over the colorful reflecting koi pool just below. The glass meditation room walls slide open, revealing a special desert garden, while at night the gurgling water reflects dancing lights up through the glass floor into this lovely Zen Zone.
"Blocking the intense summer sun was a prime objective here and was accomplished by clever site orientation, massive roof overhangs, super insulated exterior walls and roof, ultra high-efficiency water cooled A/C system and ample earth contact and below grade areas."
There is a shady garden path with foot bridge crossing over a natural desert wash, leading to the detached Desert Office, actually set below the xeriscape desert garden by 30" while hidden below, completely underground and naturally cooled sits another six car garage.
The main residence also has a 4 car below grade garage and lovely swimming pool with party patio in the backyard.
This property falls withing the City Of Scottsdale Natural Area Open Space area so special attention was required for this sensitive desert land project.
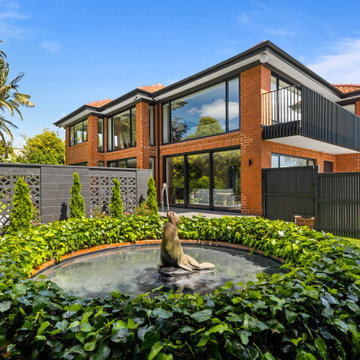
A beautifully crafted modern home that proudly upholds its original charm.
Großes, Zweistöckiges Modernes Einfamilienhaus mit Backsteinfassade und oranger Fassadenfarbe in Sonstige
Großes, Zweistöckiges Modernes Einfamilienhaus mit Backsteinfassade und oranger Fassadenfarbe in Sonstige
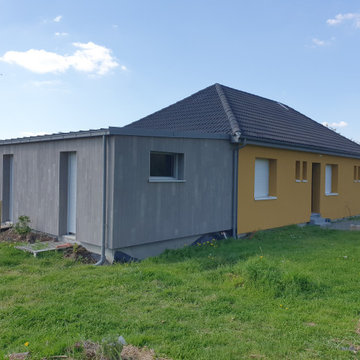
Création d'une extension et isolation thermique par l'extérieur de la maison
Großes, Einstöckiges Modernes Haus mit oranger Fassadenfarbe und Verschalung in Rennes
Großes, Einstöckiges Modernes Haus mit oranger Fassadenfarbe und Verschalung in Rennes
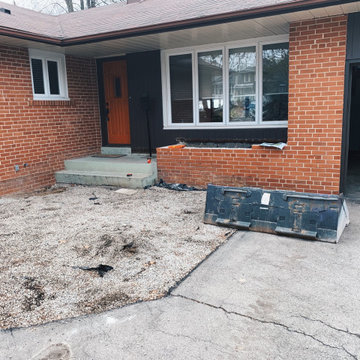
Front house renovation, includes: front yard excavation, level and preparation of the work area.
Picture after old pavers removal and before start of installation.
Driveway installation with borders to match steps and walkway style.
Durable and minimum maintenance required.
Flower bed is optional and depends on client's desires.
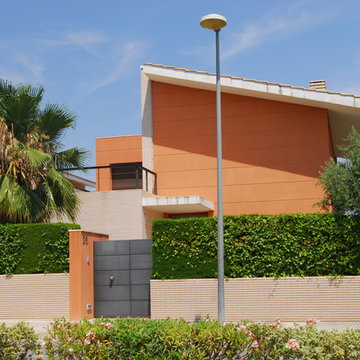
Módulos B en naranja
Mittelgroßes, Zweistöckiges Modernes Einfamilienhaus mit Putzfassade, oranger Fassadenfarbe, Pultdach und Misch-Dachdeckung in Sonstige
Mittelgroßes, Zweistöckiges Modernes Einfamilienhaus mit Putzfassade, oranger Fassadenfarbe, Pultdach und Misch-Dachdeckung in Sonstige
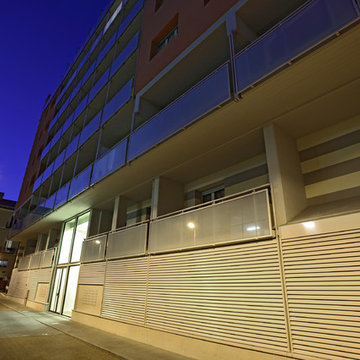
facciata principale - Foto Marino Ravani, Ravani & Ficarra
Großes, Dreistöckiges Modernes Wohnung mit Mix-Fassade, oranger Fassadenfarbe und Flachdach in Sonstige
Großes, Dreistöckiges Modernes Wohnung mit Mix-Fassade, oranger Fassadenfarbe und Flachdach in Sonstige
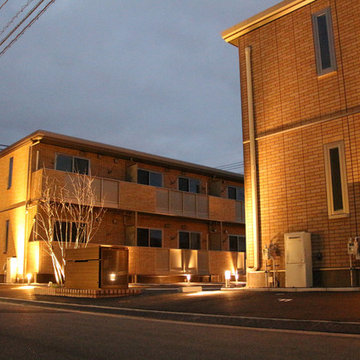
N Apartment ガーデン工事+照明計画 Photo by Green Scape Lab(GSL)
Mittelgroßes, Zweistöckiges Modernes Wohnung mit oranger Fassadenfarbe, Flachdach und Blechdach in Sonstige
Mittelgroßes, Zweistöckiges Modernes Wohnung mit oranger Fassadenfarbe, Flachdach und Blechdach in Sonstige
Mittelgroßes, Zweistöckiges Modernes Einfamilienhaus mit Backsteinfassade, oranger Fassadenfarbe, Satteldach und Ziegeldach in Buckinghamshire
Moderne Häuser mit oranger Fassadenfarbe Ideen und Design
8
