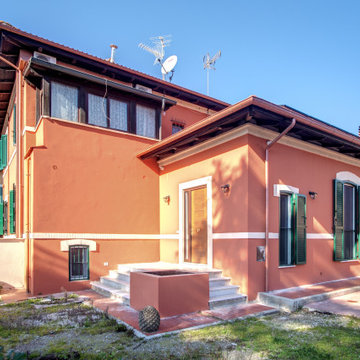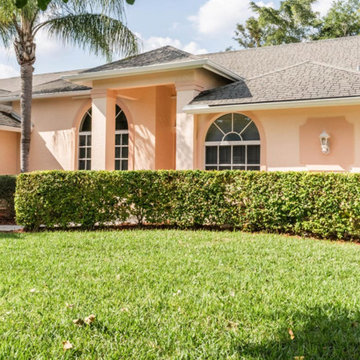Moderne Häuser mit oranger Fassadenfarbe Ideen und Design
Suche verfeinern:
Budget
Sortieren nach:Heute beliebt
101 – 120 von 229 Fotos
1 von 3
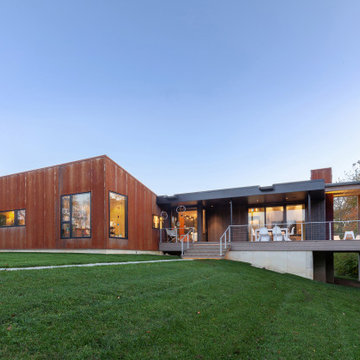
Natural exterior weathering materials compliment one another's patina - Architect: HAUS | Architecture For Modern Lifestyles - Builder: WERK | Building Modern - Photo: HAUS
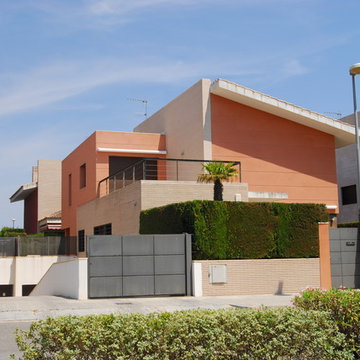
Módulos B en beige anaranjado y asomándose el módulo A en rojo burdeos
Mittelgroßes, Zweistöckiges Modernes Einfamilienhaus mit Putzfassade, oranger Fassadenfarbe, Pultdach und Misch-Dachdeckung in Sonstige
Mittelgroßes, Zweistöckiges Modernes Einfamilienhaus mit Putzfassade, oranger Fassadenfarbe, Pultdach und Misch-Dachdeckung in Sonstige
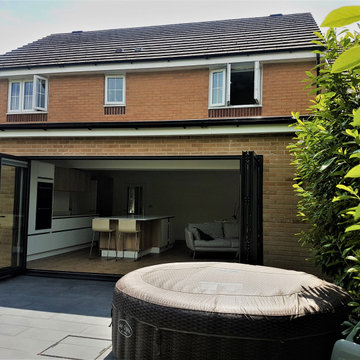
Mittelgroßes, Einstöckiges Modernes Einfamilienhaus mit Backsteinfassade, oranger Fassadenfarbe, Flachdach, Misch-Dachdeckung und grauem Dach in Cardiff
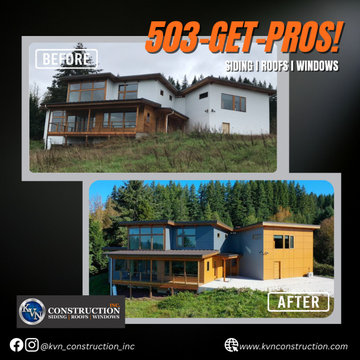
KVN Construction replaced the siding on this lovely modern home. The process was very enjoyable for our team. We love how the final project turned out!
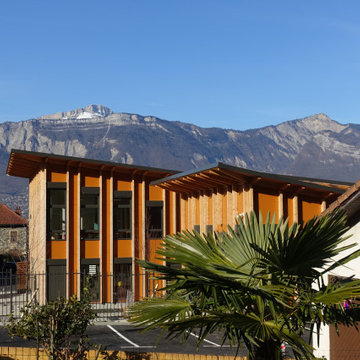
Bâtiment polyvalent : cantine scolaire, salle polyvalente, locaux pour les associations.
ERP (établissement recevant du public) catégorie 4
Maître de l'ouvrage : la commune du LE VERSOUD - 38 Isère
Missions: conception, suivi des travaux, coordination des entreprises
Bureaux d'études associés : ESEB -économie, Soraetec- Structure, Ingienergie - Fluides , Soria- électricité, Atelier Verdance -paysage, UnBeVerde - VRD
Budget : 1.5 mil €
Réceptioné : nov. 2019
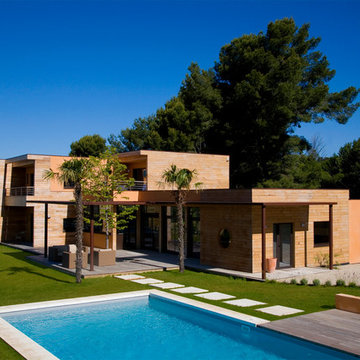
La maison, construite sur une parcelle en plein campagne d’Aix-en-Provence, est adossée à une colline arborée, pour la protéger des vents dominants, favoriser l’ensoleillement et profiter de la vue exceptionnelle. Dès la phase de conception, l’objectif est de créer une plus grande interaction entre la villa et son environnement, entre le concept architectural et le comportement des habitants, entre les occupants et la nature environnante, afin de limiter l’impact sur l’environnement et vivre mieux…. Une écriture architecturale contemporaine, pure et chaleureuse avec de grands volumes, des espaces décloisonnés et personnalisés, une circulation fluide et légère, de multiples ouvertures qui accentuent la transparence… pour que l’extérieur s’invite à l’intérieur. A noter le clin d’œil à l’architecture Méditerranéenne, avec la présence d’un arbre à feuilles caduques dans la cour. L’arbre est intégré dans une structure, pour son esthétique, son ombrage et sa capacité à laisser passer la lumière…
©Samuel Fricaud
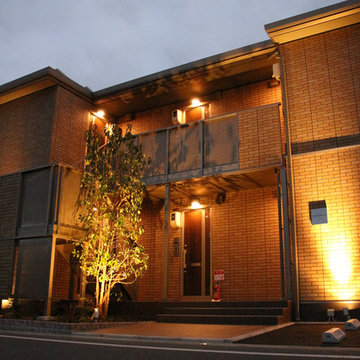
N Apartment ガーデン工事+照明計画 Photo by Green Scape Lab(GSL)
Mittelgroßes, Zweistöckiges Modernes Wohnung mit oranger Fassadenfarbe, Flachdach und Blechdach in Sonstige
Mittelgroßes, Zweistöckiges Modernes Wohnung mit oranger Fassadenfarbe, Flachdach und Blechdach in Sonstige
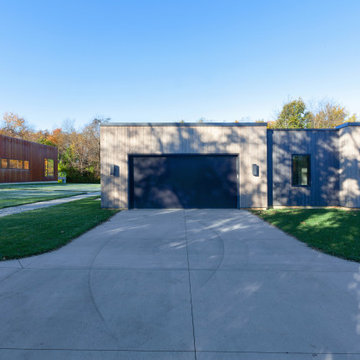
East view targets relationship between house and workshop - Architect: HAUS | Architecture For Modern Lifestyles - Builder: WERK | Building Modern - Photo: HAUS
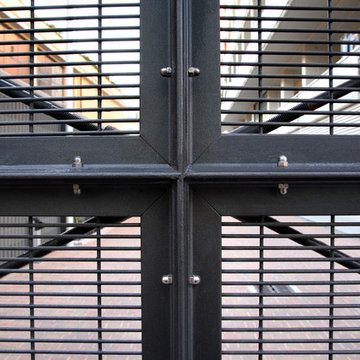
Dettaglio cancello d'ingresdo - Foto Marino Ravani, Ravani & Ficarra
Großes, Dreistöckiges Modernes Wohnung mit Mix-Fassade, oranger Fassadenfarbe und Flachdach in Turin
Großes, Dreistöckiges Modernes Wohnung mit Mix-Fassade, oranger Fassadenfarbe und Flachdach in Turin
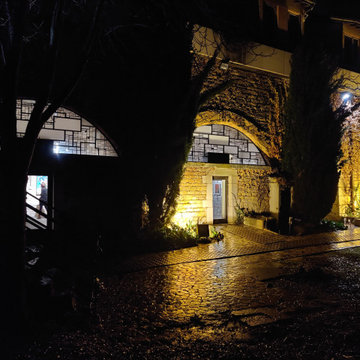
Geräumige, Zweistöckige Moderne Doppelhaushälfte mit Steinfassade, oranger Fassadenfarbe, Ziegeldach und rotem Dach in Lyon
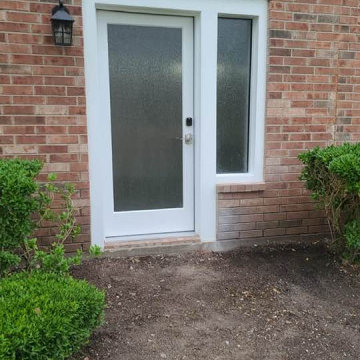
Exterior design with a whole new visualization of spaces.
Großes Modernes Einfamilienhaus mit Backsteinfassade, oranger Fassadenfarbe, Halbwalmdach, Schindeldach und schwarzem Dach in Houston
Großes Modernes Einfamilienhaus mit Backsteinfassade, oranger Fassadenfarbe, Halbwalmdach, Schindeldach und schwarzem Dach in Houston
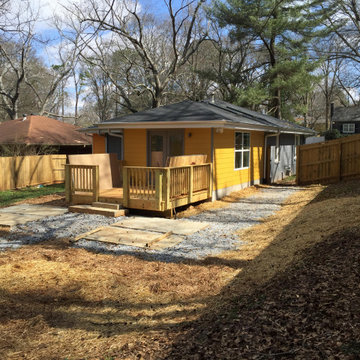
Großes, Einstöckiges Modernes Einfamilienhaus mit Faserzement-Fassade, oranger Fassadenfarbe und Schindeldach in Atlanta
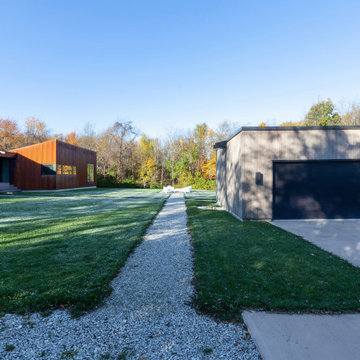
East view targets relationship between house and workshop - Architect: HAUS | Architecture For Modern Lifestyles - Builder: WERK | Building Modern - Photo: HAUS
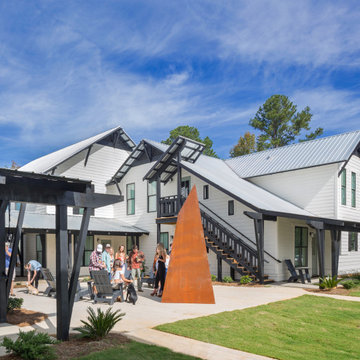
Corten Steel Fireplace Designed by Kyle Delker for Miller Architecture
International Design Awards Honorable Mention for Professional Design
2018 NAHB Best in American Living Gold Award for Design Detail of the Year
2018 American Institute of Building Design Grand ARDA American Residential Design Award for Design Detail
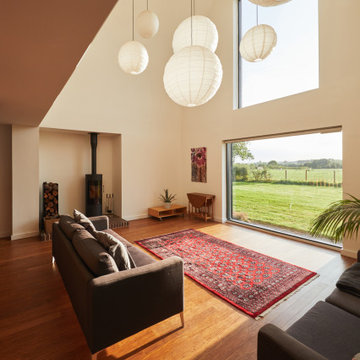
It is a novel variation on the AJA theme of extruded sections, which is one of the threads that has run through our work ever since the practice began in 1996. The quasi-elliptical roof section allows for the maximum possible volume of space in the roof and externally capitalises on the ability of the common clay roof tile to encase curvaceous forms with rhythmic grace, and in this case with orange zest too.
The cruciform plan creates four external areas in each elbow for welcome shelter from the bracing wind in the exposed location. One of the four internal wings is left open as a spectacular double height space which faces westward through huge glazed openings towards the expansive pastoral panorama. This combined living room and stair hall is the lofty heart of the home, with a minstrels’ gallery and filigree timber screen dividing off the dining area.
The formal parti of the house is the balance between the voluptuous quality of the elliptical section and the discipline of no projection or variation from that extruded section. And then there’s the spectacular interior too.
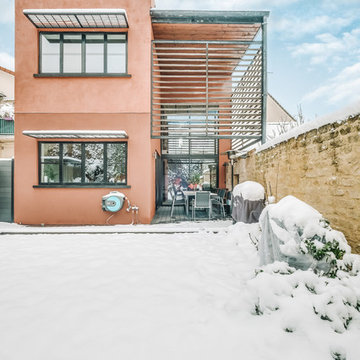
Cette villa a été construite en 2007 et la propriétaire est tombée sous le charme de ses grands volumes. L'intérieur et l'extérieur avaient besoin d'un gros rafraîchissement.
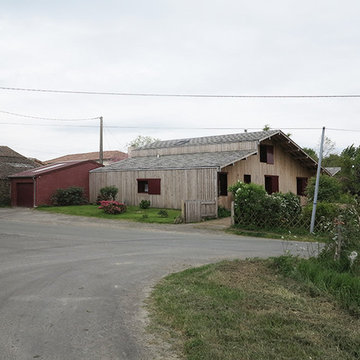
Clément Bacle
Großes, Dreistöckiges Modernes Haus mit oranger Fassadenfarbe und Satteldach in Nantes
Großes, Dreistöckiges Modernes Haus mit oranger Fassadenfarbe und Satteldach in Nantes
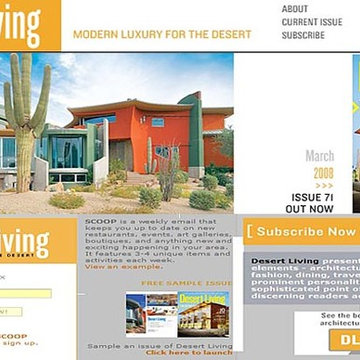
SLDarch: The shaded Main Entry, tucked deep into the shadows, is approached from a rising stepped garden path, leading up to a gentle, quiet water feature and custom stainless steel, glass and wood pivot entry door...open this and venture in to the Central Foyer space, shrouded by curved concrete & stainless steel structure and orienting the visitor to the central core of this curvaceous home.
From this central orientation point, one begins to perceive the magic and mystery yet to be revealed in the undulating spatial volumes, spiraling out in several directions.
Ahead is the kitchen and breakfast room, to the right are the Children's Bedroom Wing and the 'ocotillo stairs' to Master Bedroom upstairs. Venture left down the gentle ramp that follows along the gurgling water stream and meander past the bar and billiards, or on towards the main living room.
The entire ceiling areas are a brilliant series of overlapping smoothly curved plaster and steel framed layers, separated by translucent poly-carbonate panels.
This combats the intense summer heat and light, but carefully allows indirect natural daylight to gently sift through the deep interior of this unique desert home.
Wandering through the organic curves of this home eventually leads you to another gentle ramp leading to the very private and secluded Meditation Room,
entered through a double shoji door and sporting a supple leather floor radiating around a large circular glass Floor Window. Here is the ideal place to sit and meditate while seeming to hover over the colorful reflecting koi pool just below. The glass meditation room walls slide open, revealing a special desert garden, while at night the gurgling water reflects dancing lights up through the glass floor into this lovely Zen Zone.
"Blocking the intense summer sun was a prime objective here and was accomplished by clever site orientation, massive roof overhangs, super insulated exterior walls and roof, ultra high-efficiency water cooled A/C system and ample earth contact and below grade areas."
There is a shady garden path with foot bridge crossing over a natural desert wash, leading to the detached Desert Office, actually set below the xeriscape desert garden by 30" while hidden below, completely underground and naturally cooled sits another six car garage.
The main residence also has a 4 car below grade garage and lovely swimming pool with party patio in the backyard.
This property falls withing the City Of Scottsdale Natural Area Open Space area so special attention was required for this sensitive desert land project.
Moderne Häuser mit oranger Fassadenfarbe Ideen und Design
6
