Moderne Häuser mit weißer Fassadenfarbe Ideen und Design
Suche verfeinern:
Budget
Sortieren nach:Heute beliebt
41 – 60 von 29.370 Fotos
1 von 4

Zweistöckiges Modernes Einfamilienhaus mit Betonfassade, weißer Fassadenfarbe und Flachdach in Valencia
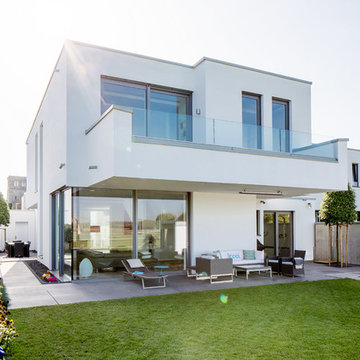
Fotos: Julia Vogel, Köln
Zweistöckiges, Großes Modernes Einfamilienhaus mit Putzfassade, weißer Fassadenfarbe und Flachdach in Düsseldorf
Zweistöckiges, Großes Modernes Einfamilienhaus mit Putzfassade, weißer Fassadenfarbe und Flachdach in Düsseldorf
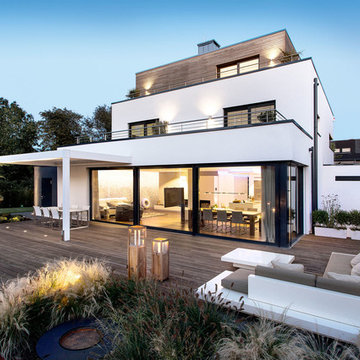
Gayer Fotografie GbR
Großes, Dreistöckiges Modernes Einfamilienhaus mit Mix-Fassade, weißer Fassadenfarbe und Flachdach in Bremen
Großes, Dreistöckiges Modernes Einfamilienhaus mit Mix-Fassade, weißer Fassadenfarbe und Flachdach in Bremen

Architecture and
Interior Design by Anders Lasater Architects.
Photography by Chad Mellon
Großes, Zweistöckiges Modernes Einfamilienhaus mit Putzfassade, weißer Fassadenfarbe, Flachdach und Misch-Dachdeckung in Orange County
Großes, Zweistöckiges Modernes Einfamilienhaus mit Putzfassade, weißer Fassadenfarbe, Flachdach und Misch-Dachdeckung in Orange County
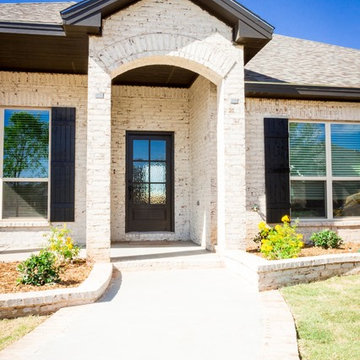
This floor plan was designed for entertaining with an abundance of cabinet and counter space, double ovens and a large closet for kitchen storage! The flex room could be used as a game room, media room or study. The master suite is tucked away in the back corner of the home, while 3 additional bedrooms, a jack and jill bath and a guest bath fill the front of the home. This home has wonderful storage with many closets throughout the home!
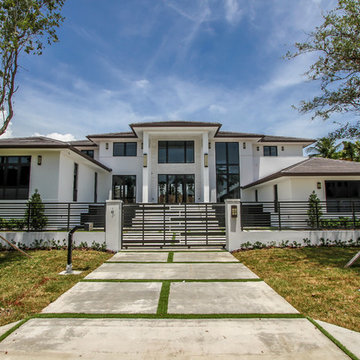
Großes, Zweistöckiges Modernes Einfamilienhaus mit Putzfassade, weißer Fassadenfarbe, Satteldach und Schindeldach in Miami

Großes, Einstöckiges Modernes Haus mit Putzfassade, weißer Fassadenfarbe und Pultdach in Sonstige
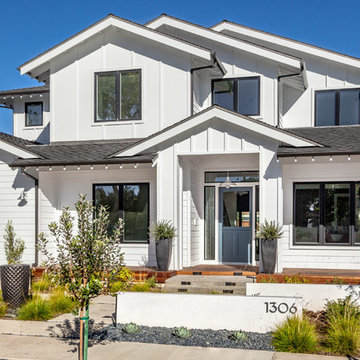
This Dover Shores, Newport Beach home was built with a young hip Newport Beach family in mind. Bright and airy finishes were used throughout, with a modern twist. The palette is neutral with lots of geometric blacks, whites and grays. Cement tile, beautiful hardwood floors and natural stone were used throughout. The designer collaborated with the builder on all finishes and fixtures inside and out to create an inviting and impressive home. David Cairns, The OC Image
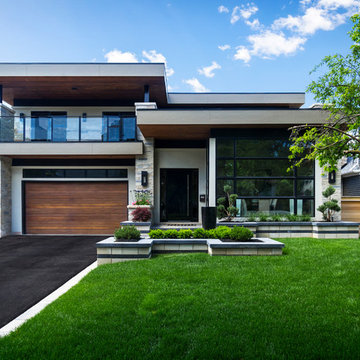
Großes, Zweistöckiges Modernes Einfamilienhaus mit Putzfassade, weißer Fassadenfarbe und Flachdach in Toronto
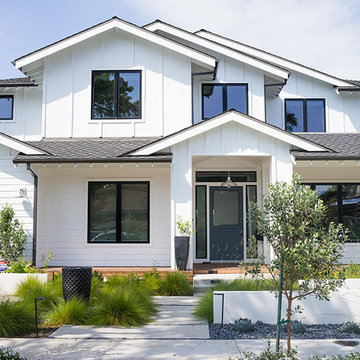
This Dover Shores, Newport Beach home was built with a young hip Newport Beach family in mind. Bright and airy finishes were used throughout, with a modern twist. The palette is neutral with lots of geometric blacks, whites and grays. Cement tile, beautiful hardwood floors and natural stone were used throughout. The designer collaborated with the builder on all finishes and fixtures inside and out to create an inviting and impressive home.Shak Cinema
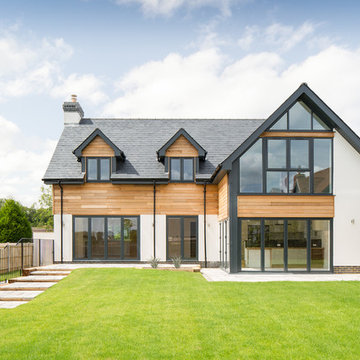
View from rear garden
Matthew Streten
Mittelgroßes, Zweistöckiges Modernes Haus mit Mix-Fassade, weißer Fassadenfarbe und Satteldach in Wiltshire
Mittelgroßes, Zweistöckiges Modernes Haus mit Mix-Fassade, weißer Fassadenfarbe und Satteldach in Wiltshire
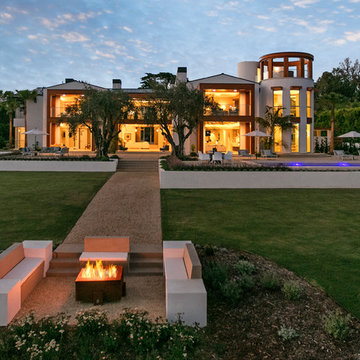
Zweistöckiges Modernes Haus mit Mix-Fassade, weißer Fassadenfarbe und Walmdach in Santa Barbara
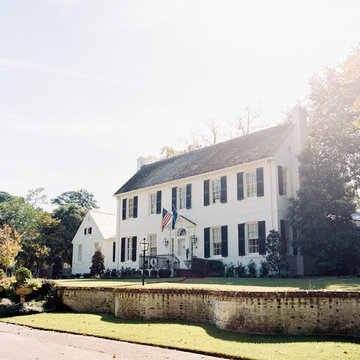
Landon Jacob Photography
www.landonjacob.com
Großes, Zweistöckiges Modernes Haus mit Backsteinfassade, weißer Fassadenfarbe und Walmdach in Sonstige
Großes, Zweistöckiges Modernes Haus mit Backsteinfassade, weißer Fassadenfarbe und Walmdach in Sonstige
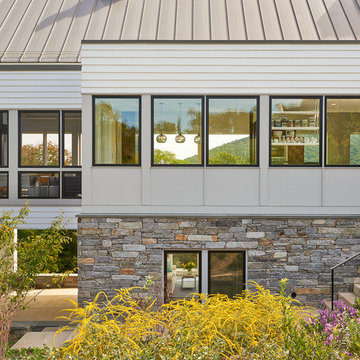
View of home from exterior. Top floor has great views of both the mountains to the south and field to the north from both the living room and large screened in porch. First floor apartment has views of the mountains.
Anice Hoachlander, Hoachlander Davis Photography LLC
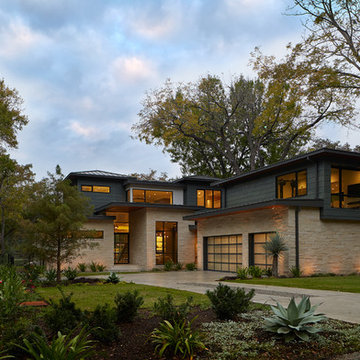
Three zinc-clad boxes adorn this Lake Austin home, while the stone and stucco provide warmth on the ground floor. An outdoor living area lakeside blends seamlessly with the landscape leading up to the water beyond; a perfect spot for entertaining.
Published:
Luxe interiors + design, Austin + Hill Country Edition, November/December 2016
Photo Credit: Dror Baldinger
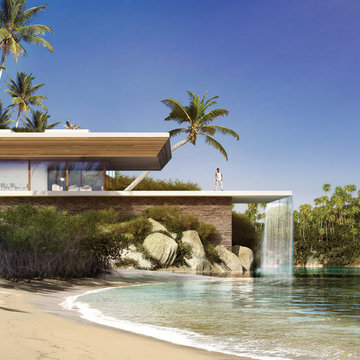
Liquid Design & Architecture, Inc.
Mittelgroße, Zweistöckige Moderne Holzfassade Haus mit weißer Fassadenfarbe
Mittelgroße, Zweistöckige Moderne Holzfassade Haus mit weißer Fassadenfarbe
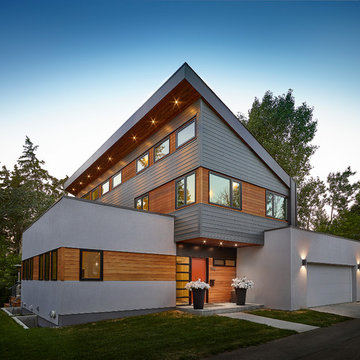
Merle Prosofsky
Großes, Zweistöckiges Modernes Einfamilienhaus mit Mix-Fassade, Pultdach und weißer Fassadenfarbe in Edmonton
Großes, Zweistöckiges Modernes Einfamilienhaus mit Mix-Fassade, Pultdach und weißer Fassadenfarbe in Edmonton
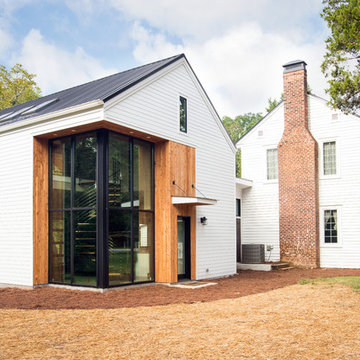
Justin Evans Photography
Mittelgroßes, Zweistöckiges Modernes Einfamilienhaus mit weißer Fassadenfarbe, Satteldach und Blechdach in Atlanta
Mittelgroßes, Zweistöckiges Modernes Einfamilienhaus mit weißer Fassadenfarbe, Satteldach und Blechdach in Atlanta
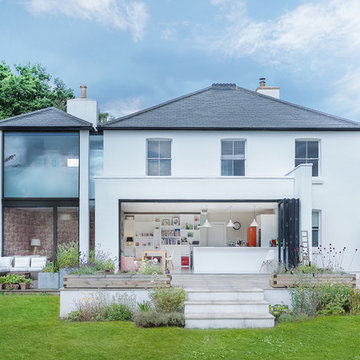
Zweistöckiges, Großes Modernes Einfamilienhaus mit Putzfassade, weißer Fassadenfarbe, Walmdach und Ziegeldach in Hampshire
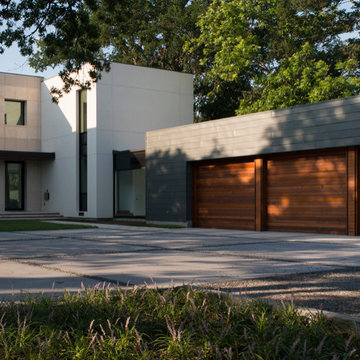
Exterior Image - photo by Art Russell
Großes, Zweistöckiges Modernes Haus mit Metallfassade und weißer Fassadenfarbe in Dallas
Großes, Zweistöckiges Modernes Haus mit Metallfassade und weißer Fassadenfarbe in Dallas
Moderne Häuser mit weißer Fassadenfarbe Ideen und Design
3