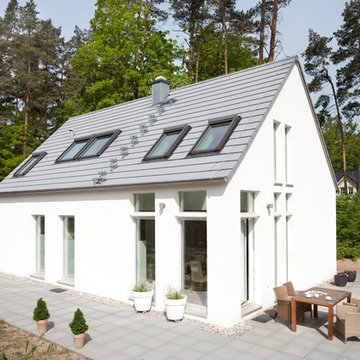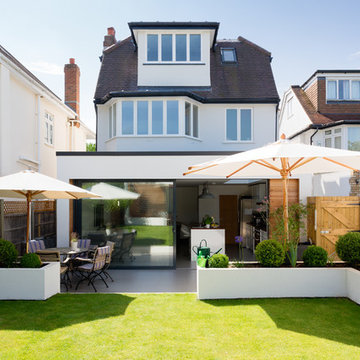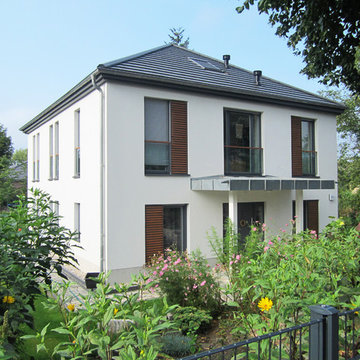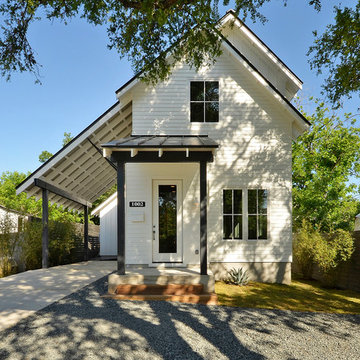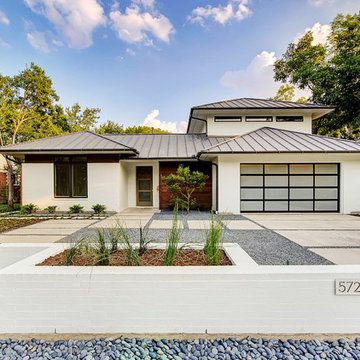Moderne Häuser mit weißer Fassadenfarbe Ideen und Design
Suche verfeinern:
Budget
Sortieren nach:Heute beliebt
61 – 80 von 29.369 Fotos
1 von 4
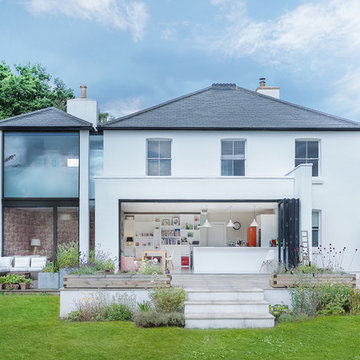
Zweistöckiges, Großes Modernes Einfamilienhaus mit Putzfassade, weißer Fassadenfarbe, Walmdach und Ziegeldach in Hampshire
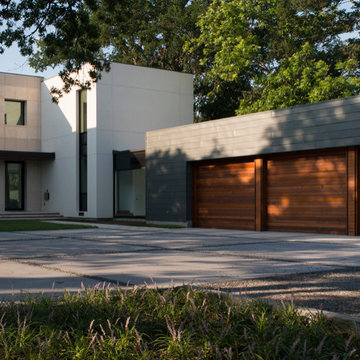
Exterior Image - photo by Art Russell
Großes, Zweistöckiges Modernes Haus mit Metallfassade und weißer Fassadenfarbe in Dallas
Großes, Zweistöckiges Modernes Haus mit Metallfassade und weißer Fassadenfarbe in Dallas
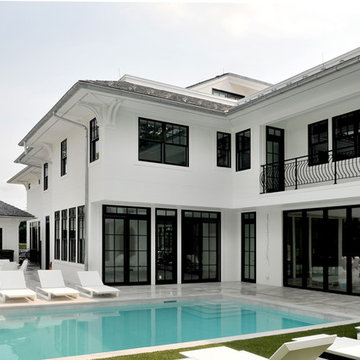
Camara Slate Roof with 6" Zinc 1/2 round gutters, seiger snow guards on home and garage. More Core Construction 732-531-5500 Exterior Experts. All types of Roofing! Slate, Copper, Tile, shingles! Photo by Lou Handwerker
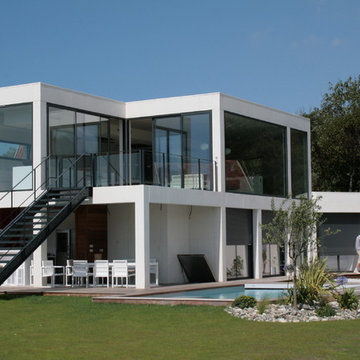
la maison dans son ensemble côté jardin principal avec sa piscine et son pool-housse
Zweistöckiges, Großes Modernes Haus mit weißer Fassadenfarbe, Flachdach und Misch-Dachdeckung in Sonstige
Zweistöckiges, Großes Modernes Haus mit weißer Fassadenfarbe, Flachdach und Misch-Dachdeckung in Sonstige

Making the most of a wooded lot and interior courtyard, Braxton Werner and Paul Field of Wernerfield Architects transformed this former 1960s ranch house to an inviting yet unapologetically modern home. Outfitted with Western Window Systems products throughout, the home’s beautiful exterior views are framed with large expanses of glass that let in loads of natural light. Multi-slide doors in the bedroom and living areas connect the outdoors with the home’s family-friendly interiors.
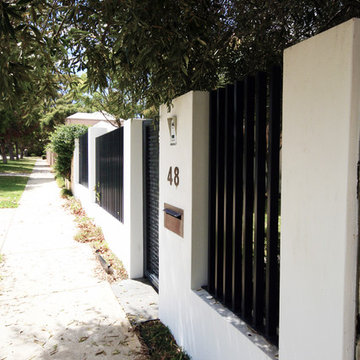
Mata Design Studio
Kleines, Zweistöckiges Modernes Haus mit weißer Fassadenfarbe und Flachdach in Perth
Kleines, Zweistöckiges Modernes Haus mit weißer Fassadenfarbe und Flachdach in Perth
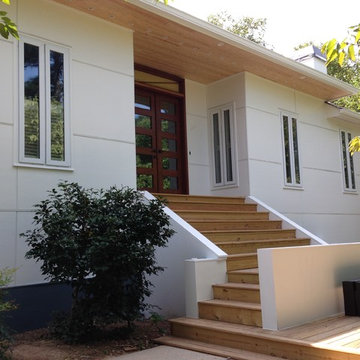
Staff
Großes, Zweistöckiges Modernes Haus mit Mix-Fassade und weißer Fassadenfarbe in Atlanta
Großes, Zweistöckiges Modernes Haus mit Mix-Fassade und weißer Fassadenfarbe in Atlanta
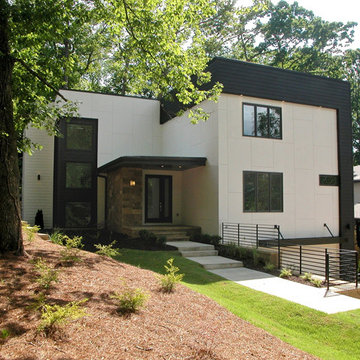
The front exterior of a new Modern style home in Atlanta. The exterior consists of Hardiboard (Aesthetic White SW7035)
and Hardiplank siding with stone accents. There is a custom metal awning above the garage and metal railings along the stone wall. The stone accents at the front door run into the foyer of the home. The trim color is Seal Skin SW7675. Designed and Built by Epic Development, Photo by OBEO
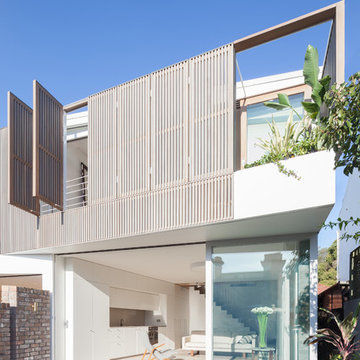
Zweistöckiges Modernes Haus mit Putzfassade, weißer Fassadenfarbe und Flachdach in Sydney
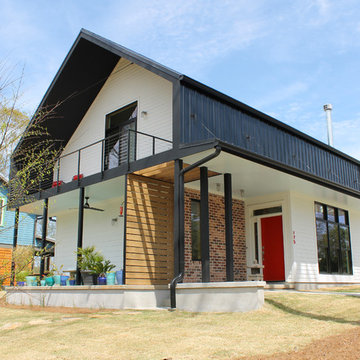
Lori Newcomer
Kleines, Zweistöckiges Modernes Haus mit Mix-Fassade und weißer Fassadenfarbe in Atlanta
Kleines, Zweistöckiges Modernes Haus mit Mix-Fassade und weißer Fassadenfarbe in Atlanta
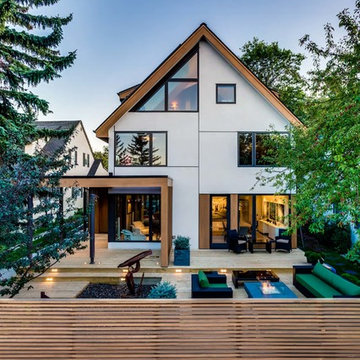
Scarborough House was a contemporary challenge as the design process debate centred around—“to build new or not to build new, that is the question”. The project ended up embracing the existing structure, challenging our design team to work in stride with the spatial conditions of the 1980’s build (completion Spring 2014). Clean, simple lines, enhanced by wood details both on the exterior and interior elevate this house to a contemporary aesthetic. The color palette and millwork detailing of the interiors is earthy, casual, luxurious, sophisticated—Shugarman’s design sensibility through and through. The spaces are carefully ordered, orchestrating the light of a moody and ever changing Calgary climate.
Photo Credit: David Troyer
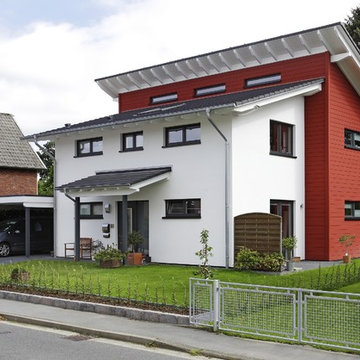
Stommel Haus
Dreistöckiges Modernes Haus mit Mix-Fassade, weißer Fassadenfarbe und Pultdach in Köln
Dreistöckiges Modernes Haus mit Mix-Fassade, weißer Fassadenfarbe und Pultdach in Köln
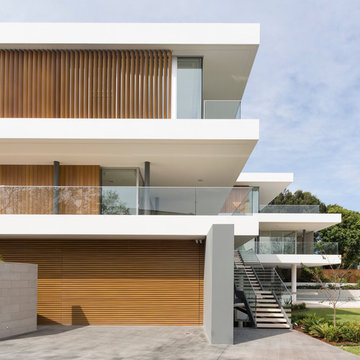
Architecture & Interiors by MHN Design Union. Photo by Brett Boardman
Großes, Dreistöckiges Modernes Haus mit weißer Fassadenfarbe und Flachdach in Sydney
Großes, Dreistöckiges Modernes Haus mit weißer Fassadenfarbe und Flachdach in Sydney
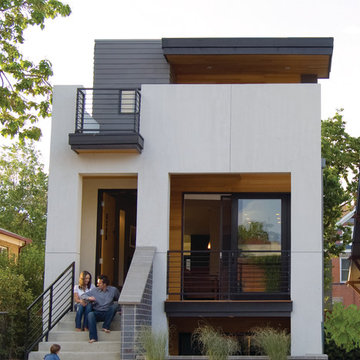
Project by Studio H:T principal in charge Brad Tomecek (now with Tomecek Studio Architecture). This project tests the theory of bringing high quality design to a prefabricated factory setting. Enrolled in the LEED-Home Pilot, this residence completed certification. The modular home was conceived as two boxes that slide above one another to create outdoor living space and a lower covered rear entry. The passive solar design invites large amounts of light from the south while minimizing openings to the east and west. Factory construction saves both time and costs while reducing waste and using a controlled labor force.
Built in a factory north of Denver, the home arrived by flatbed truck in two pieces and was craned into place in about 4 hours providing a fast, sustainable, cost effective alternative to traditional homebuilding techniques. Upgraded lighting fixtures, plumbing fixtures, doors, door hardware, windows, tile and bamboo flooring were incorporated into the design. 80% of the residence was completed in the factory in less than 3 weeks and other items were finished on site including the exterior stucco, garage, metal railing and stair.
Stack-Slide-Stitch describes the conceptual process of how to tie together two distinct modular boxes. Stack refers to setting one modular directly on top of the other. Slide refers to the action that creates an upper southern deck area while simultaneously providing a covered rear entry area. The stitching or interlocking occurs with the upward extension of the lower volume with the front deck walls and with the rear two story vertical.
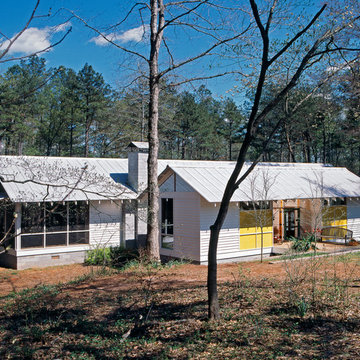
This 2,010-square-foot house is an elegantly simple structure that combines familiar rural materials and 200-year-old architectural precedents. The house is distinctive in that it acknowledges the plain style southern vernacular farmhouse roots of the older and more utilitarian structures in the area and interprets them in a very modern way. It’s a marriage of two southern vernacular architectural styles: the shotgun and the dogtrot house.
Photo: Rob Karosis
Moderne Häuser mit weißer Fassadenfarbe Ideen und Design
4
