Moderne Hausbar mit dunklen Holzschränken Ideen und Design
Suche verfeinern:
Budget
Sortieren nach:Heute beliebt
1 – 20 von 2.093 Fotos
1 von 3

Interior - Games room and Snooker room with Home Bar
Beach House at Avoca Beach by Architecture Saville Isaacs
Project Summary
Architecture Saville Isaacs
https://www.architecturesavilleisaacs.com.au/
The core idea of people living and engaging with place is an underlying principle of our practice, given expression in the manner in which this home engages with the exterior, not in a general expansive nod to view, but in a varied and intimate manner.
The interpretation of experiencing life at the beach in all its forms has been manifested in tangible spaces and places through the design of pavilions, courtyards and outdoor rooms.
Architecture Saville Isaacs
https://www.architecturesavilleisaacs.com.au/
A progression of pavilions and courtyards are strung off a circulation spine/breezeway, from street to beach: entry/car court; grassed west courtyard (existing tree); games pavilion; sand+fire courtyard (=sheltered heart); living pavilion; operable verandah; beach.
The interiors reinforce architectural design principles and place-making, allowing every space to be utilised to its optimum. There is no differentiation between architecture and interiors: Interior becomes exterior, joinery becomes space modulator, materials become textural art brought to life by the sun.
Project Description
Architecture Saville Isaacs
https://www.architecturesavilleisaacs.com.au/
The core idea of people living and engaging with place is an underlying principle of our practice, given expression in the manner in which this home engages with the exterior, not in a general expansive nod to view, but in a varied and intimate manner.
The house is designed to maximise the spectacular Avoca beachfront location with a variety of indoor and outdoor rooms in which to experience different aspects of beachside living.
Client brief: home to accommodate a small family yet expandable to accommodate multiple guest configurations, varying levels of privacy, scale and interaction.
A home which responds to its environment both functionally and aesthetically, with a preference for raw, natural and robust materials. Maximise connection – visual and physical – to beach.
The response was a series of operable spaces relating in succession, maintaining focus/connection, to the beach.
The public spaces have been designed as series of indoor/outdoor pavilions. Courtyards treated as outdoor rooms, creating ambiguity and blurring the distinction between inside and out.
A progression of pavilions and courtyards are strung off circulation spine/breezeway, from street to beach: entry/car court; grassed west courtyard (existing tree); games pavilion; sand+fire courtyard (=sheltered heart); living pavilion; operable verandah; beach.
Verandah is final transition space to beach: enclosable in winter; completely open in summer.
This project seeks to demonstrates that focusing on the interrelationship with the surrounding environment, the volumetric quality and light enhanced sculpted open spaces, as well as the tactile quality of the materials, there is no need to showcase expensive finishes and create aesthetic gymnastics. The design avoids fashion and instead works with the timeless elements of materiality, space, volume and light, seeking to achieve a sense of calm, peace and tranquillity.
Architecture Saville Isaacs
https://www.architecturesavilleisaacs.com.au/
Focus is on the tactile quality of the materials: a consistent palette of concrete, raw recycled grey ironbark, steel and natural stone. Materials selections are raw, robust, low maintenance and recyclable.
Light, natural and artificial, is used to sculpt the space and accentuate textural qualities of materials.
Passive climatic design strategies (orientation, winter solar penetration, screening/shading, thermal mass and cross ventilation) result in stable indoor temperatures, requiring minimal use of heating and cooling.
Architecture Saville Isaacs
https://www.architecturesavilleisaacs.com.au/
Accommodation is naturally ventilated by eastern sea breezes, but sheltered from harsh afternoon winds.
Both bore and rainwater are harvested for reuse.
Low VOC and non-toxic materials and finishes, hydronic floor heating and ventilation ensure a healthy indoor environment.
Project was the outcome of extensive collaboration with client, specialist consultants (including coastal erosion) and the builder.
The interpretation of experiencing life by the sea in all its forms has been manifested in tangible spaces and places through the design of the pavilions, courtyards and outdoor rooms.
The interior design has been an extension of the architectural intent, reinforcing architectural design principles and place-making, allowing every space to be utilised to its optimum capacity.
There is no differentiation between architecture and interiors: Interior becomes exterior, joinery becomes space modulator, materials become textural art brought to life by the sun.
Architecture Saville Isaacs
https://www.architecturesavilleisaacs.com.au/
https://www.architecturesavilleisaacs.com.au/
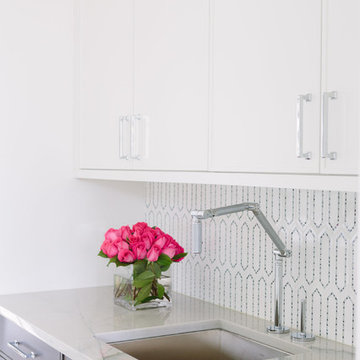
Photo Credit:
Aimée Mazzenga
Einzeilige, Mittelgroße Moderne Hausbar mit Bartresen, Unterbauwaschbecken, Kassettenfronten, dunklen Holzschränken, Arbeitsplatte aus Fliesen, Küchenrückwand in Weiß, Rückwand aus Porzellanfliesen, dunklem Holzboden, braunem Boden und bunter Arbeitsplatte in Chicago
Einzeilige, Mittelgroße Moderne Hausbar mit Bartresen, Unterbauwaschbecken, Kassettenfronten, dunklen Holzschränken, Arbeitsplatte aus Fliesen, Küchenrückwand in Weiß, Rückwand aus Porzellanfliesen, dunklem Holzboden, braunem Boden und bunter Arbeitsplatte in Chicago
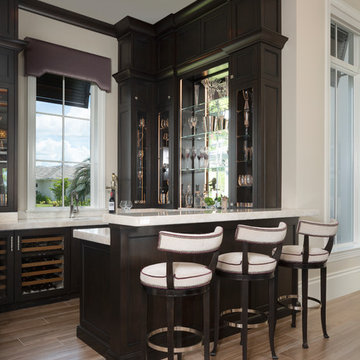
Mittelgroße Moderne Hausbar in U-Form mit Bartheke, Unterbauwaschbecken, Glasfronten und dunklen Holzschränken in Miami

Einzeilige, Mittelgroße Moderne Hausbar mit Bartresen, Unterbauwaschbecken, flächenbündigen Schrankfronten, Quarzwerkstein-Arbeitsplatte, Teppichboden, grauem Boden, dunklen Holzschränken, Küchenrückwand in Grau, Rückwand aus Keramikfliesen und grauer Arbeitsplatte in Salt Lake City

Emilio Collavino
Zweizeilige, Große Moderne Hausbar mit Bartresen, dunklen Holzschränken, Marmor-Arbeitsplatte, Küchenrückwand in Braun, Porzellan-Bodenfliesen und offenen Schränken in Miami
Zweizeilige, Große Moderne Hausbar mit Bartresen, dunklen Holzschränken, Marmor-Arbeitsplatte, Küchenrückwand in Braun, Porzellan-Bodenfliesen und offenen Schränken in Miami
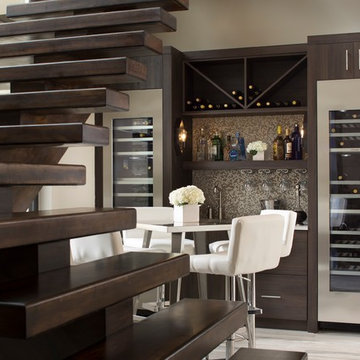
Jeffrey A. Davis Photography
Einzeilige, Mittelgroße Moderne Hausbar mit Bartresen, flächenbündigen Schrankfronten, dunklen Holzschränken, Quarzwerkstein-Arbeitsplatte, bunter Rückwand, hellem Holzboden und grauem Boden in Orlando
Einzeilige, Mittelgroße Moderne Hausbar mit Bartresen, flächenbündigen Schrankfronten, dunklen Holzschränken, Quarzwerkstein-Arbeitsplatte, bunter Rückwand, hellem Holzboden und grauem Boden in Orlando
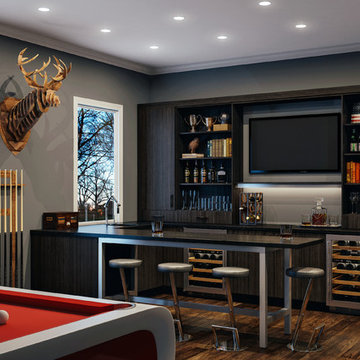
Millennia frameless cabinetry
Corson door | TSS (Thermo Structured Surface) | Sepia
The man cave gets a modern makeover with a rich color palette and touches of metal. TSS is a durable, easy-to-clean alternative to wood cabinets that features a textured, wood-grain surface.
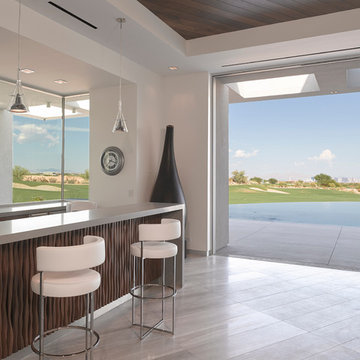
Zweizeilige, Große Moderne Hausbar mit Bartheke, Unterbauwaschbecken, flächenbündigen Schrankfronten, dunklen Holzschränken, Quarzit-Arbeitsplatte und Porzellan-Bodenfliesen in Las Vegas
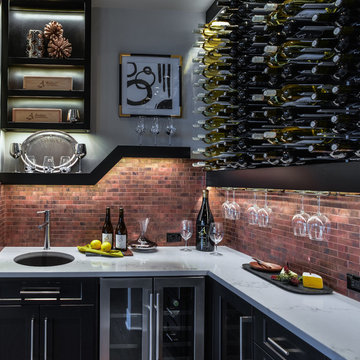
Große Moderne Hausbar in L-Form mit Bartresen, Unterbauwaschbecken, Schrankfronten im Shaker-Stil, dunklen Holzschränken, Quarzwerkstein-Arbeitsplatte, Küchenrückwand in Rot, Rückwand aus Steinfliesen und braunem Holzboden in Portland

Mittelgroße Moderne Hausbar in U-Form mit Bartheke, flächenbündigen Schrankfronten, dunklen Holzschränken, Marmor-Arbeitsplatte, Küchenrückwand in Braun, Rückwand aus Holz und Betonboden in San Francisco
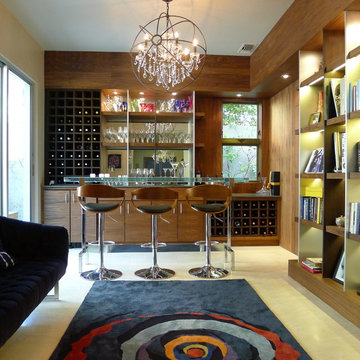
Einzeilige Moderne Hausbar ohne Waschbecken mit flächenbündigen Schrankfronten, dunklen Holzschränken und Marmorboden in Los Angeles
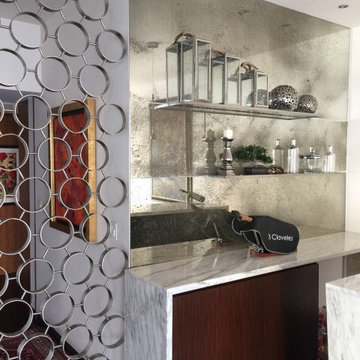
Zweizeilige Moderne Hausbar ohne Waschbecken mit Bartheke, Schweberegalen, Mineralwerkstoff-Arbeitsplatte, Rückwand aus Spiegelfliesen, bunter Arbeitsplatte, dunklen Holzschränken und bunter Rückwand in Sonstige

Built-in dark walnut wet bar with brass hardware and dark stone backsplash and dark stone countertop. White walls with dark wood built-ins. Wet bar with hammered undermount sink and polished nickel faucet.

BEATIFUL HOME DRY BAR
Einzeilige, Mittelgroße Moderne Hausbar ohne Waschbecken mit trockener Bar, Schrankfronten mit vertiefter Füllung, dunklen Holzschränken, Marmor-Arbeitsplatte, bunter Rückwand, Rückwand aus Glasfliesen, braunem Holzboden, beigem Boden und schwarzer Arbeitsplatte in Washington, D.C.
Einzeilige, Mittelgroße Moderne Hausbar ohne Waschbecken mit trockener Bar, Schrankfronten mit vertiefter Füllung, dunklen Holzschränken, Marmor-Arbeitsplatte, bunter Rückwand, Rückwand aus Glasfliesen, braunem Holzboden, beigem Boden und schwarzer Arbeitsplatte in Washington, D.C.
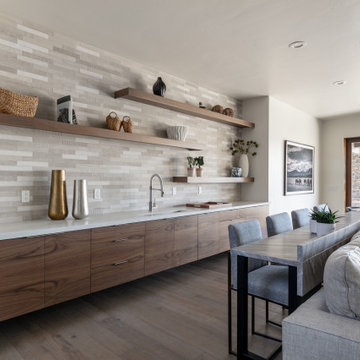
Einzeilige Moderne Hausbar mit Bartresen, Unterbauwaschbecken, flächenbündigen Schrankfronten, dunklen Holzschränken, Küchenrückwand in Grau, braunem Holzboden, braunem Boden und weißer Arbeitsplatte in Salt Lake City

Seating for 4 is available at this sophisticated home bar. It's outfitted with a beer tap, lots of refrigeration and storage, ice maker and dishwasher.....Photo by Jared Kuzia

This masculine and modern Onyx Nuvolato marble bar and feature wall is perfect for hosting everything from game-day events to large cocktail parties. The onyx countertops and feature wall are backlit with LED lights to create a warm glow throughout the room. The remnants from this project were fashioned to create a matching backlit fireplace. Open shelving provides storage and display, while a built in tap provides quick access and easy storage for larger bulk items.

This home bar fits perfectly in an under utilized great room niche featuring a dedicated area for wine, coffee and other specialty beverages. Ed Russell Photography.

Why leave home when you can bring the bar to you? This wine and bar area is perfect to store all your essentials in one spot. This space features frosted glass doors on the upper cabinets, wine racks, a wine cooler, and extra storage space.
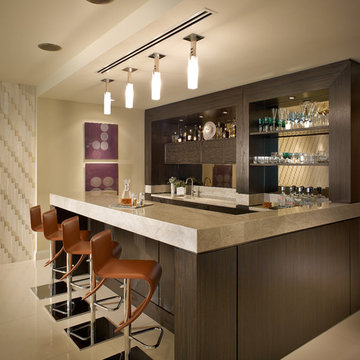
Barry Grossman Photography
Moderne Hausbar in U-Form mit Bartheke, dunklen Holzschränken und Rückwand aus Spiegelfliesen in Miami
Moderne Hausbar in U-Form mit Bartheke, dunklen Holzschränken und Rückwand aus Spiegelfliesen in Miami
Moderne Hausbar mit dunklen Holzschränken Ideen und Design
1