Moderne Hausbar mit grauen Schränken Ideen und Design
Suche verfeinern:
Budget
Sortieren nach:Heute beliebt
101 – 120 von 1.114 Fotos
1 von 3

Large open plan kitchen and dining space with real American Walnut elements
Mittelgroße, Zweizeilige Moderne Hausbar mit Unterbauwaschbecken, flächenbündigen Schrankfronten, grauen Schränken, Arbeitsplatte aus Holz, grauem Boden und brauner Arbeitsplatte in London
Mittelgroße, Zweizeilige Moderne Hausbar mit Unterbauwaschbecken, flächenbündigen Schrankfronten, grauen Schränken, Arbeitsplatte aus Holz, grauem Boden und brauner Arbeitsplatte in London

New build dreams always require a clear design vision and this 3,650 sf home exemplifies that. Our clients desired a stylish, modern aesthetic with timeless elements to create balance throughout their home. With our clients intention in mind, we achieved an open concept floor plan complimented by an eye-catching open riser staircase. Custom designed features are showcased throughout, combined with glass and stone elements, subtle wood tones, and hand selected finishes.
The entire home was designed with purpose and styled with carefully curated furnishings and decor that ties these complimenting elements together to achieve the end goal. At Avid Interior Design, our goal is to always take a highly conscious, detailed approach with our clients. With that focus for our Altadore project, we were able to create the desirable balance between timeless and modern, to make one more dream come true.
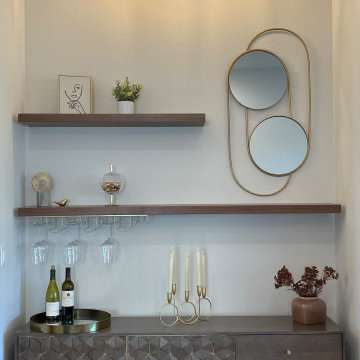
Turned the awkward indented space into a beautiful bar area. This is a bar area to make make mixed drinks or pour a glass of wine to kick back and relax after a long day.

This bar was created in an unused hallway space. It also provides extra storage for kitchen over flow.
Einzeilige, Kleine Moderne Hausbar mit trockener Bar, Schrankfronten im Shaker-Stil, grauen Schränken, Arbeitsplatte aus Holz, Küchenrückwand in Schwarz, Rückwand aus Porzellanfliesen, braunem Holzboden, braunem Boden und weißer Arbeitsplatte in Toronto
Einzeilige, Kleine Moderne Hausbar mit trockener Bar, Schrankfronten im Shaker-Stil, grauen Schränken, Arbeitsplatte aus Holz, Küchenrückwand in Schwarz, Rückwand aus Porzellanfliesen, braunem Holzboden, braunem Boden und weißer Arbeitsplatte in Toronto
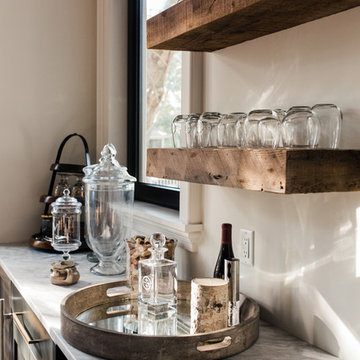
Kitchen Designer (Savannah Schmitt) Cabinetry (Eudora Full Access, Homestead Door Style, Iron Finish, Floating Shelves - Heirloom Ash) Photographer (Smiths Do Love)
Builder (Vintage Homes)
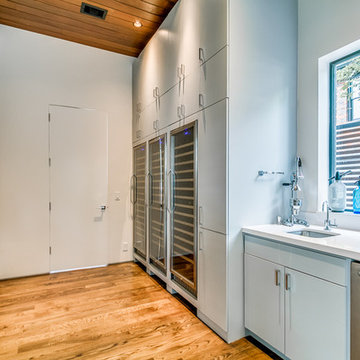
The Kipling house is a new addition to the Montrose neighborhood. Designed for a family of five, it allows for generous open family zones oriented to large glass walls facing the street and courtyard pool. The courtyard also creates a buffer between the master suite and the children's play and bedroom zones. The master suite echoes the first floor connection to the exterior, with large glass walls facing balconies to the courtyard and street. Fixed wood screens provide privacy on the first floor while a large sliding second floor panel allows the street balcony to exchange privacy control with the study. Material changes on the exterior articulate the zones of the house and negotiate structural loads.
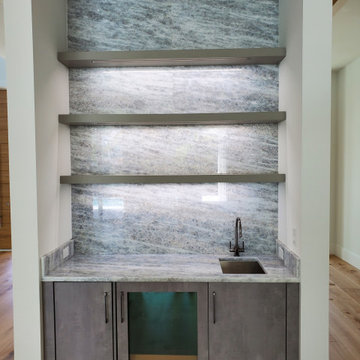
Einzeilige, Kleine Moderne Hausbar mit Bartresen, Unterbauwaschbecken, flächenbündigen Schrankfronten, grauen Schränken, Quarzwerkstein-Arbeitsplatte, bunter Rückwand, Rückwand aus Quarzwerkstein, hellem Holzboden und bunter Arbeitsplatte in Atlanta
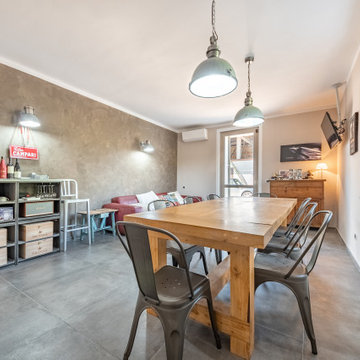
Ristrutturazione completa villetta di 250mq con ampi spazi e area relax
Einzeilige, Große Moderne Hausbar mit trockener Bar, offenen Schränken, grauen Schränken, Porzellan-Bodenfliesen und grauem Boden in Mailand
Einzeilige, Große Moderne Hausbar mit trockener Bar, offenen Schränken, grauen Schränken, Porzellan-Bodenfliesen und grauem Boden in Mailand

Geräumige Moderne Hausbar in U-Form mit Bartheke, Unterbauwaschbecken, flächenbündigen Schrankfronten, grauen Schränken, Onyx-Arbeitsplatte, Küchenrückwand in Grau, Glasrückwand, Betonboden, grauem Boden und schwarzer Arbeitsplatte in Los Angeles
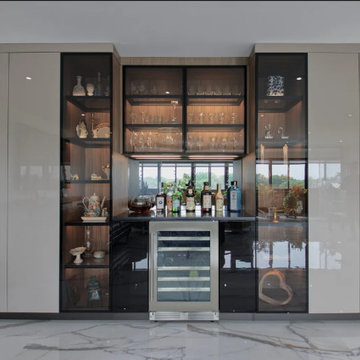
Glorious home bar situated right where all the action is - in the expansive living/dining space. Custom high gloss cabinetry adorns the wine bar which is surrounded by black glass cabinetry that is back-lit. An undercounter wine fridge, black quartz counter holds a fine selection of wine and liquor. The glass cabinets stores a multitude of glasses and displays beautiful artwork, Mirrored back splash finishes this wonderful design.
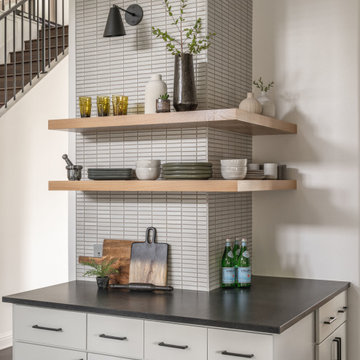
Coffee bar renovation included new cabinet doors and drawer fronts, new countertops, backsplash, tile, new lighting and hardware fixtures, open shelving and fresh paint.

Kleine Moderne Hausbar ohne Waschbecken in L-Form mit trockener Bar, flächenbündigen Schrankfronten, grauen Schränken, Marmor-Arbeitsplatte, Küchenrückwand in Grau, Rückwand aus Keramikfliesen, hellem Holzboden und weißer Arbeitsplatte in San Francisco
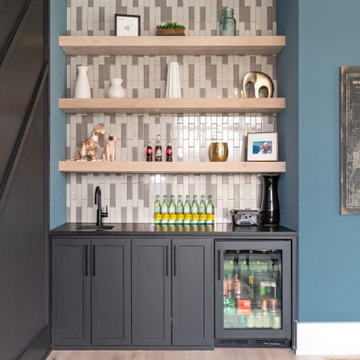
Einzeilige Moderne Hausbar mit Bartresen, Unterbauwaschbecken, Schrankfronten im Shaker-Stil, grauen Schränken, bunter Rückwand, hellem Holzboden, beigem Boden und schwarzer Arbeitsplatte in Nashville
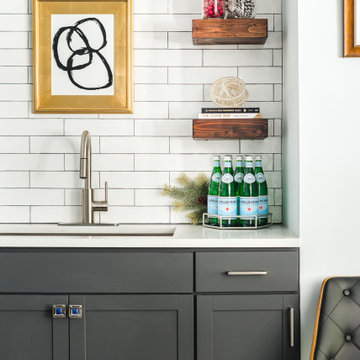
Photo Credit: Tiffany Ringwald Photography
Mittelgroße Moderne Hausbar in L-Form mit Bartresen, Unterbauwaschbecken, Schrankfronten im Shaker-Stil, grauen Schränken, Quarzwerkstein-Arbeitsplatte, Küchenrückwand in Weiß, Rückwand aus Keramikfliesen, Porzellan-Bodenfliesen, grauem Boden und weißer Arbeitsplatte in Charlotte
Mittelgroße Moderne Hausbar in L-Form mit Bartresen, Unterbauwaschbecken, Schrankfronten im Shaker-Stil, grauen Schränken, Quarzwerkstein-Arbeitsplatte, Küchenrückwand in Weiß, Rückwand aus Keramikfliesen, Porzellan-Bodenfliesen, grauem Boden und weißer Arbeitsplatte in Charlotte
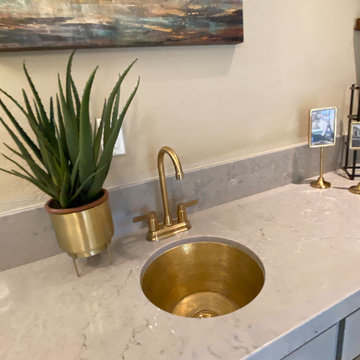
A brass sink and fixtures add interest and warmth to an otherwise cool color scheme.
Kleine Moderne Hausbar in U-Form mit Bartresen, Unterbauwaschbecken, Schrankfronten mit vertiefter Füllung, grauen Schränken, Quarzwerkstein-Arbeitsplatte, Küchenrückwand in Grau, Rückwand aus Quarzwerkstein, Porzellan-Bodenfliesen, braunem Boden und grauer Arbeitsplatte in San Francisco
Kleine Moderne Hausbar in U-Form mit Bartresen, Unterbauwaschbecken, Schrankfronten mit vertiefter Füllung, grauen Schränken, Quarzwerkstein-Arbeitsplatte, Küchenrückwand in Grau, Rückwand aus Quarzwerkstein, Porzellan-Bodenfliesen, braunem Boden und grauer Arbeitsplatte in San Francisco
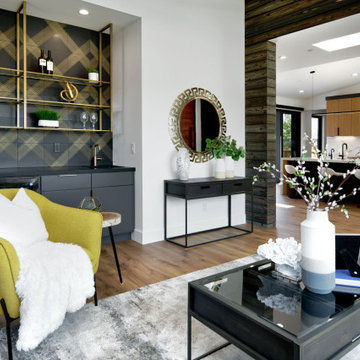
Tucked into a corner of the living room is a glamourous black, grey and gold home bar with two wine refrigerators and an undermount bar sink.
Einzeilige, Kleine Moderne Hausbar mit Bartresen, flächenbündigen Schrankfronten, grauen Schränken, Quarzwerkstein-Arbeitsplatte, Küchenrückwand in Grau und schwarzer Arbeitsplatte in San Francisco
Einzeilige, Kleine Moderne Hausbar mit Bartresen, flächenbündigen Schrankfronten, grauen Schränken, Quarzwerkstein-Arbeitsplatte, Küchenrückwand in Grau und schwarzer Arbeitsplatte in San Francisco
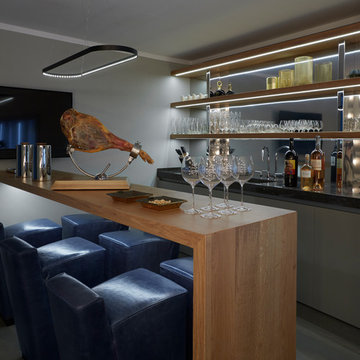
Einzeilige Moderne Hausbar mit Bartresen, flächenbündigen Schrankfronten, grauen Schränken und schwarzer Arbeitsplatte in Moskau
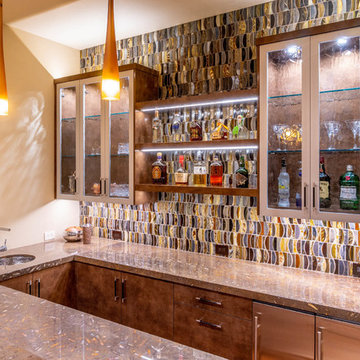
Mittelgroße Moderne Hausbar in U-Form mit Bartresen, Unterbauwaschbecken, Glasfronten, grauen Schränken, Granit-Arbeitsplatte, bunter Rückwand, Rückwand aus Glasfliesen, hellem Holzboden und bunter Arbeitsplatte in Sonstige
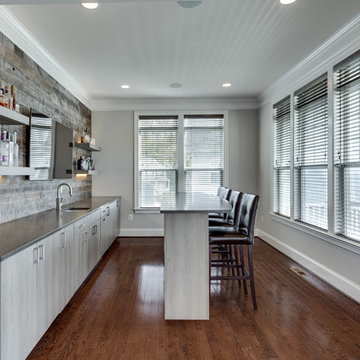
Metropolis Textured Melamine door style in Argent Oak Vertical finish. Designed by Danielle Melchione, CKD of Reico Kitchen & Bath. Photographed by BTW Images LLC.
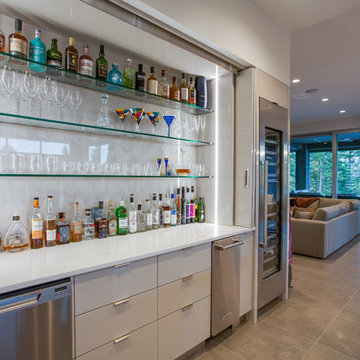
Einzeilige Moderne Hausbar mit flächenbündigen Schrankfronten, grauen Schränken, Küchenrückwand in Weiß und beigem Boden in Vancouver
Moderne Hausbar mit grauen Schränken Ideen und Design
6