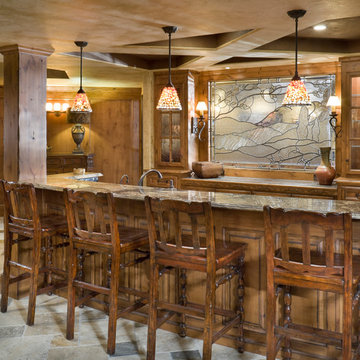Moderne Hausbar mit Keramikboden Ideen und Design
Suche verfeinern:
Budget
Sortieren nach:Heute beliebt
81 – 100 von 667 Fotos
1 von 3
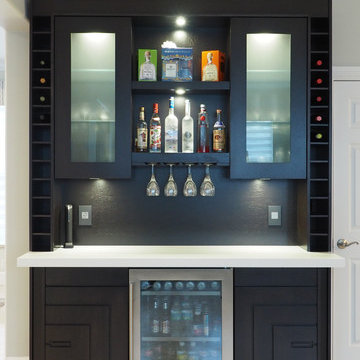
Walk-up Bar in Espresso stained Rift Cut Oak and Maple. This little gem measures less than 6' long but packs all the necessities to service you and your guests for any occasion - resting just between the Kitchen and matching Entertainment Center for maximum convenience.
The main focal point is the engraved lower doors with their concentric designs framing the glass front Cooler. Each side has interior liquor drawers built in for ease of selection when hunting for that seldom used liqueur. Above the open work surface hangs the stemware with LED lighting. The upper glass storage has 1/2" polished glass illuminated with cool operating LED lights all behind wood framed frosted glass inserts to match the white counter top
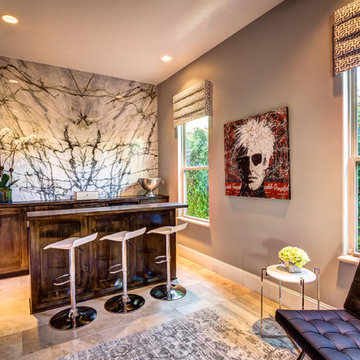
Bayou360
Zweizeilige, Kleine Moderne Hausbar mit Bartheke, Schrankfronten mit vertiefter Füllung, dunklen Holzschränken, Küchenrückwand in Grau, Rückwand aus Stein, Keramikboden, Arbeitsplatte aus Holz und beigem Boden in Houston
Zweizeilige, Kleine Moderne Hausbar mit Bartheke, Schrankfronten mit vertiefter Füllung, dunklen Holzschränken, Küchenrückwand in Grau, Rückwand aus Stein, Keramikboden, Arbeitsplatte aus Holz und beigem Boden in Houston
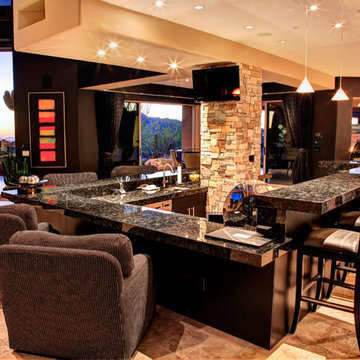
Photo by Rudy Gutierrez
Mittelgroße Moderne Hausbar in U-Form mit Bartheke, flächenbündigen Schrankfronten, grauen Schränken, Speckstein-Arbeitsplatte, Küchenrückwand in Schwarz, Rückwand aus Stein, Keramikboden und Unterbauwaschbecken in Phoenix
Mittelgroße Moderne Hausbar in U-Form mit Bartheke, flächenbündigen Schrankfronten, grauen Schränken, Speckstein-Arbeitsplatte, Küchenrückwand in Schwarz, Rückwand aus Stein, Keramikboden und Unterbauwaschbecken in Phoenix

This prairie home tucked in the woods strikes a harmonious balance between modern efficiency and welcoming warmth.
This home's thoughtful design extends to the beverage bar area, which features open shelving and drawers, offering convenient storage for all drink essentials.
---
Project designed by Minneapolis interior design studio LiLu Interiors. They serve the Minneapolis-St. Paul area, including Wayzata, Edina, and Rochester, and they travel to the far-flung destinations where their upscale clientele owns second homes.
For more about LiLu Interiors, see here: https://www.liluinteriors.com/
To learn more about this project, see here:
https://www.liluinteriors.com/portfolio-items/north-oaks-prairie-home-interior-design/

The Klein condo is a penthouse unit overlooking the beautiful back bay of Orange Beach, AL. The original kitchen was put in by the developer and lacked a wow factor as well as the organization and functionality that the Klein's desired to fit their cooking and entertaining needs. The right side of the kitchen is a wall of floor to ceiling windows that bring in the beautiful scenery of the bay. It was important to the client to create a kitchen that would enhance and compliment the water view rather than distract from it. We chose the Bristol door, a wide stile shaker, because of it's clean and simple lines. Wellborn's Willow paint served as the perfect compliment to the cool blue tones from the bay view that poured into the kitchen. We made sure to use every inch of space for functional storage; from a lazy susan in the tight left corner, to a tall pull-out cabinet left of the fridge, to custom fitting a cabinet front all the way to the angled wall on the right side of the kitchen. Mrs. Klein wanted a large smooth surface for baking, so we created a double-sided island that gave her a 50" deep smooth countertop with waterfall ends. The Klein's also wanted to incorporate a large wet bar near the kitchen to use for entertaining and display. We used the same finishes and moldings, but added some glass doors and glass shelves to reflect the water views. The bar includes two spice rack pull-outs that are used for liquor bottle storage. This renovation transformed the Klein's drab, builder level kitchen into a custom, highly functional kitchen & bar that harmonizes with the beautiful bay views that encompass it.
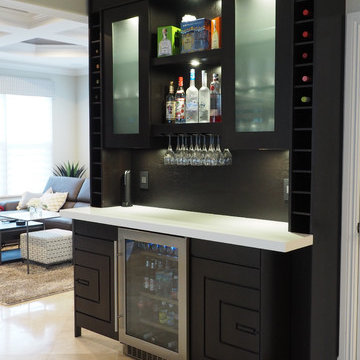
Walk-up Bar in Espresso stained Rift Cut Oak and Maple. This little gem measures less than 6' long but packs all the necessities to service you and your guests for any occasion - resting just between the Kitchen and matching Entertainment Center for maximum convenience.
The main focal point is the engraved lower doors with their concentric designs framing the glass front Cooler. Each side has interior liquor drawers built in for ease of selection when hunting for that seldom used liqueur. Above the open work surface hangs the stemware with LED lighting. The upper glass storage has 1/2" polished glass illuminated with cool operating LED lights all behind wood framed frosted glass inserts to match the white counter top
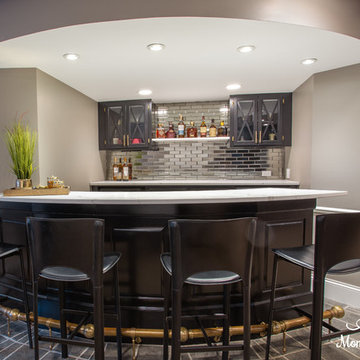
Zweizeilige, Mittelgroße Moderne Hausbar mit Bartresen, Unterbauwaschbecken, Glasfronten, schwarzen Schränken, Quarzwerkstein-Arbeitsplatte, Küchenrückwand in Grau, Rückwand aus Spiegelfliesen, Keramikboden, grauem Boden und weißer Arbeitsplatte in Chicago
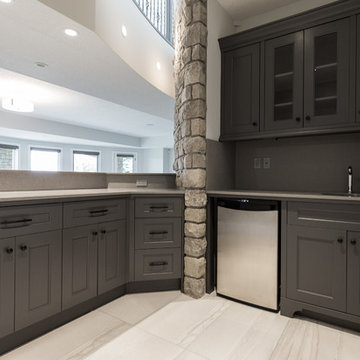
Basement Bar
Große Moderne Hausbar in L-Form mit Bartresen, Unterbauwaschbecken, Schrankfronten im Shaker-Stil, grauen Schränken, Quarzit-Arbeitsplatte, Küchenrückwand in Grau, Rückwand aus Stein, Keramikboden, grauem Boden und grauer Arbeitsplatte in Calgary
Große Moderne Hausbar in L-Form mit Bartresen, Unterbauwaschbecken, Schrankfronten im Shaker-Stil, grauen Schränken, Quarzit-Arbeitsplatte, Küchenrückwand in Grau, Rückwand aus Stein, Keramikboden, grauem Boden und grauer Arbeitsplatte in Calgary
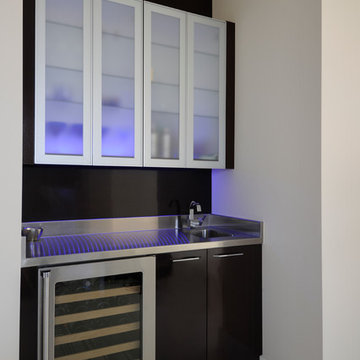
LED lights, Gloss Wengé Lacquer, stainless steel top with integrated sink
Kleine, Einzeilige Moderne Hausbar mit Bartresen, integriertem Waschbecken, Glasfronten, braunen Schränken, Edelstahl-Arbeitsplatte, Küchenrückwand in Braun, Glasrückwand, Keramikboden und weißem Boden in Miami
Kleine, Einzeilige Moderne Hausbar mit Bartresen, integriertem Waschbecken, Glasfronten, braunen Schränken, Edelstahl-Arbeitsplatte, Küchenrückwand in Braun, Glasrückwand, Keramikboden und weißem Boden in Miami
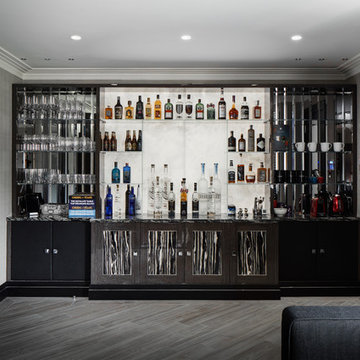
Backlit Alabaster bar
Mittelgroße, Einzeilige Moderne Hausbar mit Bartresen, Unterbauwaschbecken, Schrankfronten mit vertiefter Füllung, dunklen Holzschränken, Marmor-Arbeitsplatte, Küchenrückwand in Weiß, Rückwand aus Stein, Keramikboden, grauem Boden und bunter Arbeitsplatte
Mittelgroße, Einzeilige Moderne Hausbar mit Bartresen, Unterbauwaschbecken, Schrankfronten mit vertiefter Füllung, dunklen Holzschränken, Marmor-Arbeitsplatte, Küchenrückwand in Weiß, Rückwand aus Stein, Keramikboden, grauem Boden und bunter Arbeitsplatte
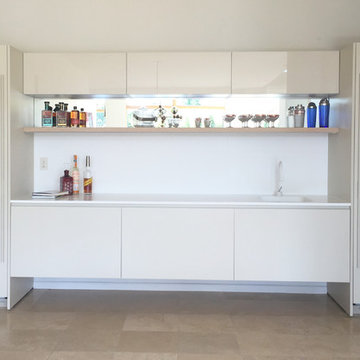
A custom home bar with Poliform Varenna cabinetry features ample wine storage, integrated LED lighting and sleek corian backsplash and countertops with a seamless sink. We also incorporated mirror paneling to showcase the client's collection of vintage barware.
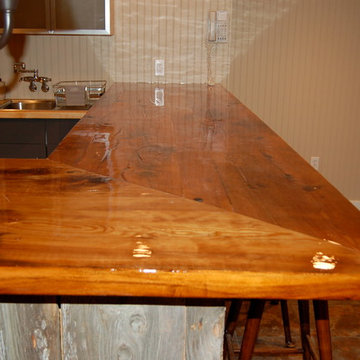
Reclaimed barn wood turned into a bar top surface
Mittelgroße Moderne Hausbar mit Bartheke, Glasfronten, Arbeitsplatte aus Holz und Keramikboden in New York
Mittelgroße Moderne Hausbar mit Bartheke, Glasfronten, Arbeitsplatte aus Holz und Keramikboden in New York
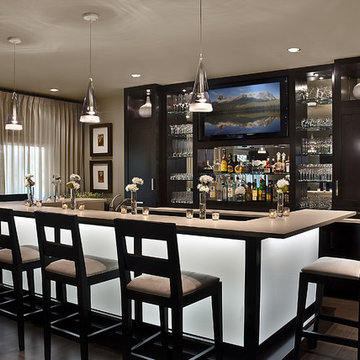
Zweizeilige, Mittelgroße Moderne Hausbar mit Bartheke, Unterbauwaschbecken, Schrankfronten im Shaker-Stil, dunklen Holzschränken, Mineralwerkstoff-Arbeitsplatte, bunter Rückwand, Rückwand aus Spiegelfliesen und Keramikboden in Detroit

This D&G custom basement bar includes a barn wood accent wall, display selves with a herringbone pattern backsplash, white shaker cabinets and a custom-built wine holder.
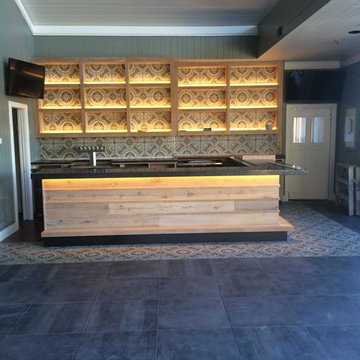
Home Bar in a Diablo Grande Clubhouse.
Große Moderne Hausbar in L-Form mit Bartheke, offenen Schränken, hellen Holzschränken, bunter Rückwand, Rückwand aus Mosaikfliesen, Keramikboden, grauem Boden, Granit-Arbeitsplatte und schwarzer Arbeitsplatte in Sacramento
Große Moderne Hausbar in L-Form mit Bartheke, offenen Schränken, hellen Holzschränken, bunter Rückwand, Rückwand aus Mosaikfliesen, Keramikboden, grauem Boden, Granit-Arbeitsplatte und schwarzer Arbeitsplatte in Sacramento
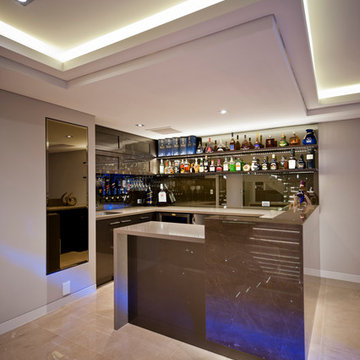
The home bar is modern and neutral.
Moderne Hausbar in L-Form mit Unterbauwaschbecken, offenen Schränken, Mineralwerkstoff-Arbeitsplatte, Keramikboden, braunen Schränken und Rückwand aus Spiegelfliesen in Perth
Moderne Hausbar in L-Form mit Unterbauwaschbecken, offenen Schränken, Mineralwerkstoff-Arbeitsplatte, Keramikboden, braunen Schränken und Rückwand aus Spiegelfliesen in Perth
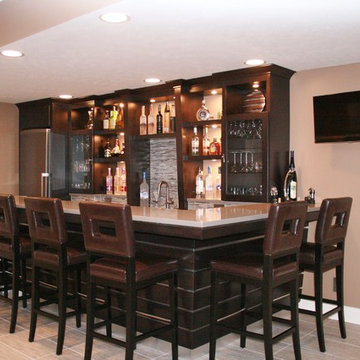
Mittelgroße Moderne Hausbar in L-Form mit Bartheke, Unterbauwaschbecken, Glasfronten, dunklen Holzschränken, Quarzit-Arbeitsplatte, Küchenrückwand in Grau, Rückwand aus Glasfliesen und Keramikboden in Chicago
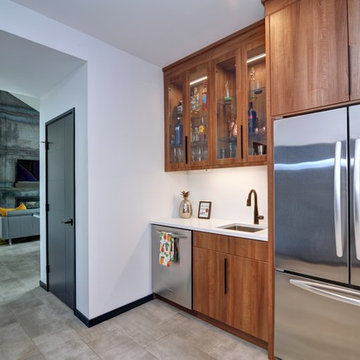
We had a large hallway going from the main house to the addition with no real purpose. I always wanted to have a second refrigerator for drinks and overflow items from the kitchen, especially when entertaining. We squeezed this small bar in and it has been great.
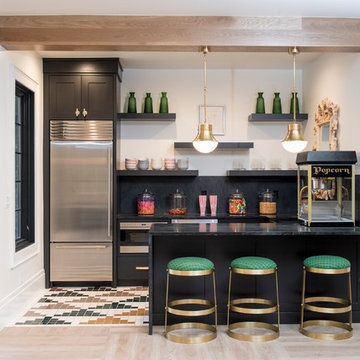
Modern kitchenette in the basement
Moderne Hausbar in U-Form mit Bartheke, Schrankfronten im Shaker-Stil, schwarzen Schränken, Küchenrückwand in Schwarz, Keramikboden und buntem Boden in Salt Lake City
Moderne Hausbar in U-Form mit Bartheke, Schrankfronten im Shaker-Stil, schwarzen Schränken, Küchenrückwand in Schwarz, Keramikboden und buntem Boden in Salt Lake City
Moderne Hausbar mit Keramikboden Ideen und Design
5
