Moderne Hausbar mit schwarzen Schränken Ideen und Design
Suche verfeinern:
Budget
Sortieren nach:Heute beliebt
1 – 20 von 1.101 Fotos
1 von 3

Our Boulder studio designed this beautiful home in the mountains to reflect the bright, beautiful, natural vibes outside – an excellent way to elevate the senses. We used a double-height, oak-paneled ceiling in the living room to create an expansive feeling. We also placed layers of Moroccan rugs, cozy textures of alpaca, mohair, and shearling by exceptional makers from around the US. In the kitchen and bar area, we went with the classic black and white combination to create a sophisticated ambience. We furnished the dining room with attractive blue chairs and artworks, and in the bedrooms, we maintained the bright, airy vibes by adding cozy beddings and accessories.
---
Joe McGuire Design is an Aspen and Boulder interior design firm bringing a uniquely holistic approach to home interiors since 2005.
For more about Joe McGuire Design, see here: https://www.joemcguiredesign.com/
To learn more about this project, see here:
https://www.joemcguiredesign.com/bleeker-street

A sneaky little home bar is hidden behind this monochromatic kitchen.
Zweizeilige, Mittelgroße Moderne Hausbar mit schwarzen Schränken, Granit-Arbeitsplatte, Küchenrückwand in Grau, Rückwand aus Spiegelfliesen, dunklem Holzboden, braunem Boden und grauer Arbeitsplatte in Auckland
Zweizeilige, Mittelgroße Moderne Hausbar mit schwarzen Schränken, Granit-Arbeitsplatte, Küchenrückwand in Grau, Rückwand aus Spiegelfliesen, dunklem Holzboden, braunem Boden und grauer Arbeitsplatte in Auckland

Lachlan - Modin Rigid Collection Installed throughout customer's beautiful home. Influenced by classic Nordic design. Surprisingly flexible with furnishings. Amplify by continuing the clean modern aesthetic, or punctuate with statement pieces.
The Modin Rigid luxury vinyl plank flooring collection is the new standard in resilient flooring. Modin Rigid offers true embossed-in-register texture, creating a surface that is convincing to the eye and to the touch; a low sheen level to ensure a natural look that wears well over time; four-sided enhanced bevels to more accurately emulate the look of real wood floors; wider and longer waterproof planks; an industry-leading wear layer; and a pre-attached underlayment.

Einzeilige, Kleine Moderne Hausbar mit Bartresen, Unterbauwaschbecken, offenen Schränken, schwarzen Schränken, Speckstein-Arbeitsplatte, Küchenrückwand in Braun, Rückwand aus Holz, schwarzer Arbeitsplatte, Betonboden und grauem Boden in Los Angeles
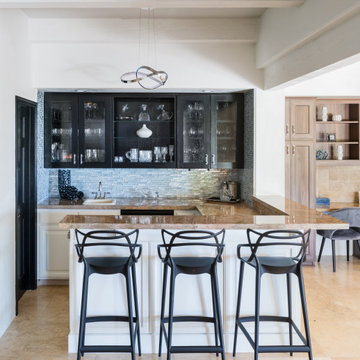
Refaced black upper cabinets, painted bottom cabinets, glass mosaic backsplash, bar stools, contemporary pendant light
Moderne Hausbar mit Bartresen, Glasfronten, schwarzen Schränken, Küchenrückwand in Blau, Rückwand aus Glasfliesen und Travertin in Phoenix
Moderne Hausbar mit Bartresen, Glasfronten, schwarzen Schränken, Küchenrückwand in Blau, Rückwand aus Glasfliesen und Travertin in Phoenix

Reagen Taylor Photography
Einzeilige, Mittelgroße Moderne Hausbar mit Bartheke, Unterbauwaschbecken, schwarzen Schränken, Quarzwerkstein-Arbeitsplatte, Küchenrückwand in Weiß, hellem Holzboden, braunem Boden und grauer Arbeitsplatte in Chicago
Einzeilige, Mittelgroße Moderne Hausbar mit Bartheke, Unterbauwaschbecken, schwarzen Schränken, Quarzwerkstein-Arbeitsplatte, Küchenrückwand in Weiß, hellem Holzboden, braunem Boden und grauer Arbeitsplatte in Chicago
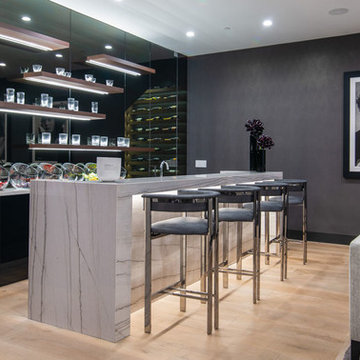
Zweizeilige Moderne Hausbar mit Bartheke, flächenbündigen Schrankfronten, schwarzen Schränken, Küchenrückwand in Grau, Rückwand aus Spiegelfliesen, hellem Holzboden, beigem Boden und weißer Arbeitsplatte in Los Angeles

Photo Credit: Studio Three Beau
Zweizeilige, Kleine Moderne Hausbar mit Bartresen, Unterbauwaschbecken, Schrankfronten mit vertiefter Füllung, schwarzen Schränken, Quarzwerkstein-Arbeitsplatte, Küchenrückwand in Schwarz, Rückwand aus Keramikfliesen, Porzellan-Bodenfliesen, braunem Boden und weißer Arbeitsplatte in Sonstige
Zweizeilige, Kleine Moderne Hausbar mit Bartresen, Unterbauwaschbecken, Schrankfronten mit vertiefter Füllung, schwarzen Schränken, Quarzwerkstein-Arbeitsplatte, Küchenrückwand in Schwarz, Rückwand aus Keramikfliesen, Porzellan-Bodenfliesen, braunem Boden und weißer Arbeitsplatte in Sonstige
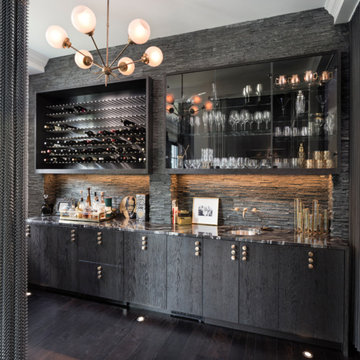
Einzeilige Moderne Hausbar mit Bartresen, Unterbauwaschbecken, schwarzen Schränken, Küchenrückwand in Grau, dunklem Holzboden und schwarzem Boden in Minneapolis
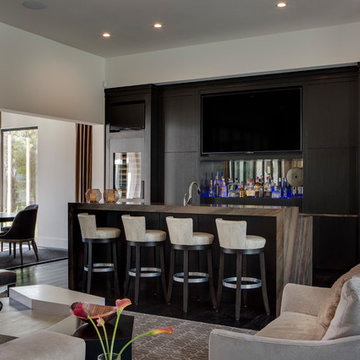
Einzeilige, Große Moderne Hausbar mit Bartheke, flächenbündigen Schrankfronten, schwarzen Schränken, Granit-Arbeitsplatte, Rückwand aus Spiegelfliesen und brauner Arbeitsplatte in Orlando
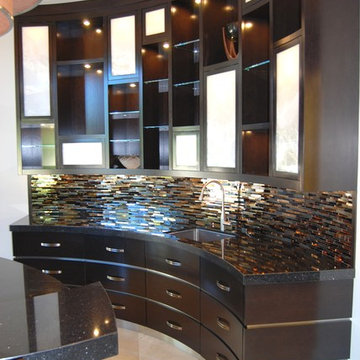
European Marble and Granite
Einzeilige, Mittelgroße Moderne Hausbar mit Bartheke, Unterbauwaschbecken, flächenbündigen Schrankfronten, schwarzen Schränken, Mineralwerkstoff-Arbeitsplatte, bunter Rückwand, Porzellan-Bodenfliesen und weißem Boden in Salt Lake City
Einzeilige, Mittelgroße Moderne Hausbar mit Bartheke, Unterbauwaschbecken, flächenbündigen Schrankfronten, schwarzen Schränken, Mineralwerkstoff-Arbeitsplatte, bunter Rückwand, Porzellan-Bodenfliesen und weißem Boden in Salt Lake City

Zweizeilige, Mittelgroße Moderne Hausbar mit Bartheke, Glasfronten, schwarzen Schränken, Granit-Arbeitsplatte, Rückwand aus Spiegelfliesen, hellem Holzboden, braunem Boden und bunter Arbeitsplatte in Kansas City

Zweizeilige, Mittelgroße Moderne Hausbar mit trockener Bar, Schrankfronten im Shaker-Stil, schwarzen Schränken, Mineralwerkstoff-Arbeitsplatte, Küchenrückwand in Weiß, Rückwand aus Metrofliesen, Travertin, beigem Boden und weißer Arbeitsplatte in Houston

Our Petite Lounge was formerly a small atrium, but after opening up the small doorway to create this dramatic entry, it is a stunning part of a trifecta of spaces meant to elegantly and comfortably entertain well. The black marble tile in inlaid with brass undulating details, which we echoed in the custom brass fittings we used to support our glass shelves.

Photo by Gieves Anderson
Einzeilige Moderne Hausbar mit Bartresen, Schrankfronten im Shaker-Stil, schwarzen Schränken, Rückwand aus Metrofliesen, dunklem Holzboden und schwarzem Boden in Nashville
Einzeilige Moderne Hausbar mit Bartresen, Schrankfronten im Shaker-Stil, schwarzen Schränken, Rückwand aus Metrofliesen, dunklem Holzboden und schwarzem Boden in Nashville
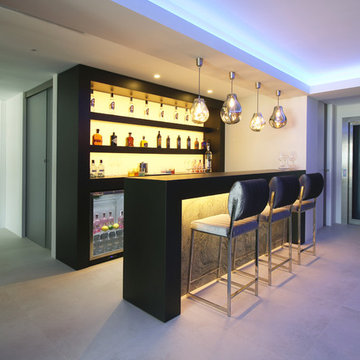
Einzeilige, Mittelgroße Moderne Hausbar mit Bartheke, offenen Schränken und schwarzen Schränken in Sonstige
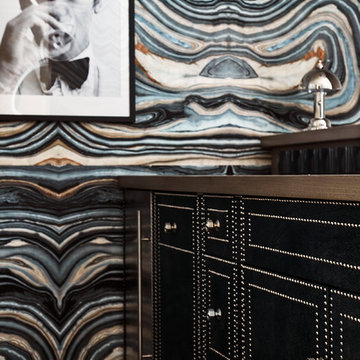
Große Moderne Hausbar in U-Form mit Bartheke, flächenbündigen Schrankfronten, schwarzen Schränken, dunklem Holzboden und braunem Boden in Los Angeles
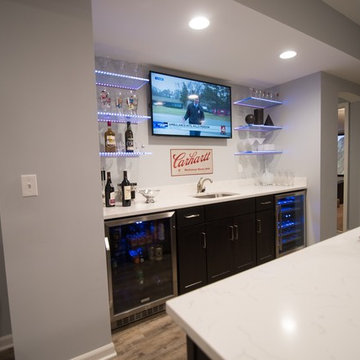
Countertop: Bianco Venato Polished
Cabinets: Dark Ale Bryant Maple
Paint: North Star SW6246
Flooring: Encore Series Longview Pine
Zweizeilige, Mittelgroße Moderne Hausbar mit Quarzit-Arbeitsplatte, Bartresen, flächenbündigen Schrankfronten, schwarzen Schränken, braunem Holzboden und braunem Boden in Detroit
Zweizeilige, Mittelgroße Moderne Hausbar mit Quarzit-Arbeitsplatte, Bartresen, flächenbündigen Schrankfronten, schwarzen Schränken, braunem Holzboden und braunem Boden in Detroit
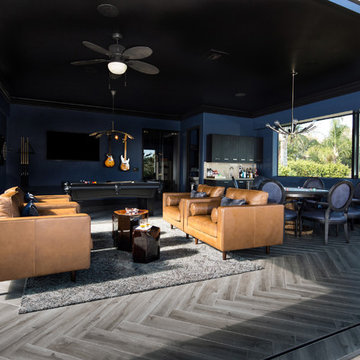
Lori Dennis Interior Design
SoCal Contractor
Mittelgroße Moderne Hausbar mit Bartheke, Unterbauwaschbecken, flächenbündigen Schrankfronten, schwarzen Schränken, Marmor-Arbeitsplatte und Küchenrückwand in Weiß in Los Angeles
Mittelgroße Moderne Hausbar mit Bartheke, Unterbauwaschbecken, flächenbündigen Schrankfronten, schwarzen Schränken, Marmor-Arbeitsplatte und Küchenrückwand in Weiß in Los Angeles

Modern Architecture and Refurbishment - Balmoral
The objective of this residential interior refurbishment was to create a bright open-plan aesthetic fit for a growing family. The client employed Cradle to project manage the job, which included developing a master plan for the modern architecture and interior design of the project. Cradle worked closely with AIM Building Contractors on the execution of the refurbishment, as well as Graeme Nash from Optima Joinery and Frances Wellham Design for some of the furniture finishes.
The staged refurbishment required the expansion of several areas in the home. By improving the residential ceiling design in the living and dining room areas, we were able to increase the flow of light and expand the space. A focal point of the home design, the entertaining hub features a beautiful wine bar with elegant brass edging and handles made from Mother of Pearl, a recurring theme of the residential design.
Following high end kitchen design trends, Cradle developed a cutting edge kitchen design that harmonized with the home's new aesthetic. The kitchen was identified as key, so a range of cooking products by Gaggenau were specified for the project. Complementing the modern architecture and design of this home, Corian bench tops were chosen to provide a beautiful and durable surface, which also allowed a brass edge detail to be securely inserted into the bench top. This integrated well with the surrounding tiles, caesar stone and joinery.
High-end finishes are a defining factor of this luxury residential house design. As such, the client wanted to create a statement using some of the key materials. Mutino tiling on the kitchen island and in living area niches achieved the desired look in these areas. Lighting also plays an important role throughout the space and was used to highlight the materials and the large ceiling voids. Lighting effects were achieved with the addition of concealed LED lights, recessed LED down lights and a striking black linear up/down LED profile.
The modern architecture and refurbishment of this beachside home also includes a new relocated laundry, powder room, study room and en-suite for the downstairs bedrooms.
Moderne Hausbar mit schwarzen Schränken Ideen und Design
1