Moderne Hausbar mit Travertin Ideen und Design
Suche verfeinern:
Budget
Sortieren nach:Heute beliebt
1 – 20 von 92 Fotos
1 von 3

Zweizeilige, Mittelgroße Moderne Hausbar mit trockener Bar, Schrankfronten im Shaker-Stil, schwarzen Schränken, Mineralwerkstoff-Arbeitsplatte, Küchenrückwand in Weiß, Rückwand aus Metrofliesen, Travertin, beigem Boden und weißer Arbeitsplatte in Houston
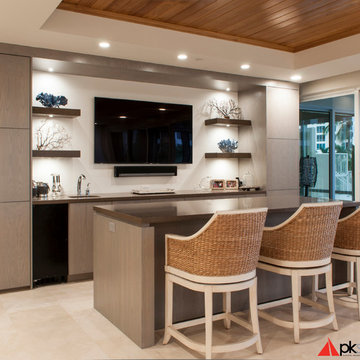
This luxurious bar is the perfect place to relax an enjoy a drink either by yourself or with company.
Mittelgroße, Einzeilige Moderne Hausbar mit Bartresen, flächenbündigen Schrankfronten, Travertin, Unterbauwaschbecken, hellbraunen Holzschränken und Mineralwerkstoff-Arbeitsplatte in Miami
Mittelgroße, Einzeilige Moderne Hausbar mit Bartresen, flächenbündigen Schrankfronten, Travertin, Unterbauwaschbecken, hellbraunen Holzschränken und Mineralwerkstoff-Arbeitsplatte in Miami
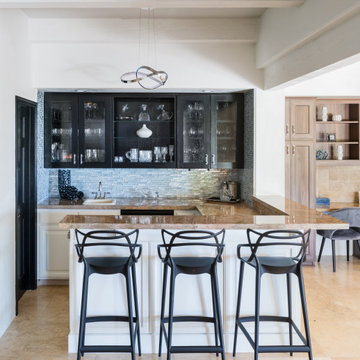
Refaced black upper cabinets, painted bottom cabinets, glass mosaic backsplash, bar stools, contemporary pendant light
Moderne Hausbar mit Bartresen, Glasfronten, schwarzen Schränken, Küchenrückwand in Blau, Rückwand aus Glasfliesen und Travertin in Phoenix
Moderne Hausbar mit Bartresen, Glasfronten, schwarzen Schränken, Küchenrückwand in Blau, Rückwand aus Glasfliesen und Travertin in Phoenix
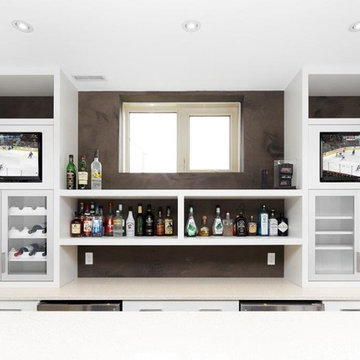
Einzeilige, Mittelgroße Moderne Hausbar ohne Waschbecken mit Bartheke, flächenbündigen Schrankfronten, weißen Schränken, Quarzit-Arbeitsplatte, Küchenrückwand in Braun und Travertin in Calgary
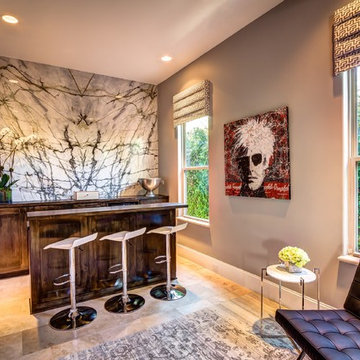
2 bookmatched slabs of Calacatta Verde Marble, purchased from Vivaldi The Stone Boutique, serving as a custom wall feature for this home bar located in Houston, Texas.
Photo and design courtesy of Missy Stewart Design.
VIVALDI The Stone Boutique
Granite | Onyx | Quartzite | Onyx | Semi-Precius | Marble
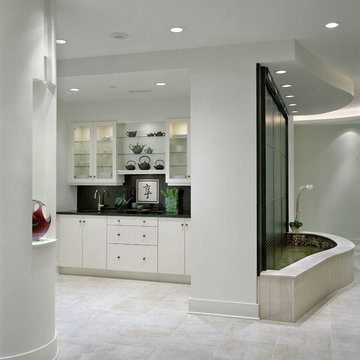
Tea service area sits behind granite water wall, and serves adjacent tea room. Custom marble mosaic backsplash was created from calligraphy image, and anchors illuminated display cabinets for tea pot collection. Created under the auspices of Full Circle Architects, built by Brinkmann Construction, Photography by Alise O'Brien Architectural Photography
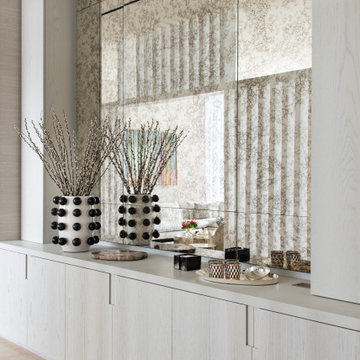
A built-in bar with concealed side cabinets and vintage Italian mirror to reflect natural light.
Einzeilige, Geräumige Moderne Hausbar mit trockener Bar, flächenbündigen Schrankfronten, weißen Schränken, Travertin und weißer Arbeitsplatte in Miami
Einzeilige, Geräumige Moderne Hausbar mit trockener Bar, flächenbündigen Schrankfronten, weißen Schränken, Travertin und weißer Arbeitsplatte in Miami
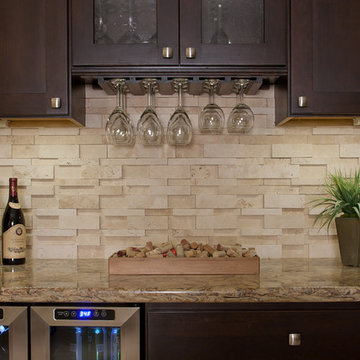
Connor Contracting, Taube Photography
Große Moderne Hausbar in L-Form mit Schrankfronten im Shaker-Stil, dunklen Holzschränken, Granit-Arbeitsplatte, Küchenrückwand in Beige, Rückwand aus Steinfliesen, Travertin und Bartresen in Phoenix
Große Moderne Hausbar in L-Form mit Schrankfronten im Shaker-Stil, dunklen Holzschränken, Granit-Arbeitsplatte, Küchenrückwand in Beige, Rückwand aus Steinfliesen, Travertin und Bartresen in Phoenix

The architect explains: “We wanted a hard wearing surface that would remain intact over time and withstand the wear and tear that typically occurs in the home environment”.
With a highly resistant Satin finish, Iron Copper delivers a surface hardness that is often favoured for commercial use. The application of the matte finish to a residential project, coupled with the scratch resistance and modulus of rupture afforded by Neolith®, offered a hardwearing integrity to the design.
Hygienic, waterproof, easy to clean and 100% natural, Neolith®’s properties provide a versatility that makes the surface equally suitable for application in the kitchen and breakfast room as it is for the living space and beyond; a factor the IV Centenário project took full advantage of.
Rossi continues: “Neolith®'s properties meant we could apply the panels to different rooms throughout the home in full confidence that the surfacing material possessed the qualities best suited to the functionality of that particular environment”.
Iron Copper was also specified for the balcony facades; Neolith®’s resistance to high temperatures and UV rays making it ideal for the scorching Brazilian weather.
Rossi comments: “Due to the open plan nature of the ground floor layout, in which the outdoor area connects with the interior lounge, it was important for the surfacing material to not deteriorate under exposure to the sun and extreme temperatures”.
Furthermore, with the connecting exterior featuring a swimming pool, Neolith®’s near zero water absorption and resistance to chemical cleaning agents meant potential exposure to pool water and chlorine would not affect the integrity of the material.
Lightweight, a 3 mm and 12 mm Neolith® panel weigh only 7 kg/m² and 30 kg/m² respectively. In combination with the different availability of slabs sizes, which include large formats measuring 3200 x 1500 and 3600 x 1200 mm, as well as bespoke options, Neolith® was an extremely attractive proposition for the project.
Rossi expands: “Being able to cover large areas with fewer panels, combined with Neolith®’s lightweight properties, provides installation advantages from a labour, time and cost perspective”.
“In addition to putting the customer’s wishes in the design concept of the vanguard, Ricardo Rossi Architecture and Interiors is also concerned with sustainability and whenever possible will specify eco-friendly materials.”
For the IV Centenário project, TheSize’s production processes and Neolith®’s sustainable, ecological and 100% recyclable nature offered a product in keeping with this approach.
NEOLITH: Design, Durability, Versatility, Sustainability

Elegant Wine Bar with Drop-Down Television
Einzeilige, Mittelgroße Moderne Hausbar ohne Waschbecken mit Bartresen, flächenbündigen Schrankfronten, grauen Schränken, Mineralwerkstoff-Arbeitsplatte, Rückwand aus Holz, Travertin, beigem Boden und Küchenrückwand in Blau in Charleston
Einzeilige, Mittelgroße Moderne Hausbar ohne Waschbecken mit Bartresen, flächenbündigen Schrankfronten, grauen Schränken, Mineralwerkstoff-Arbeitsplatte, Rückwand aus Holz, Travertin, beigem Boden und Küchenrückwand in Blau in Charleston
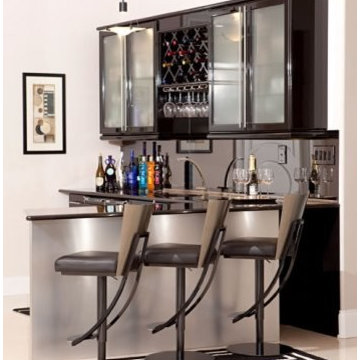
Mittelgroße Moderne Hausbar in L-Form mit Bartheke, Unterbauwaschbecken, flächenbündigen Schrankfronten, hellen Holzschränken, Quarzwerkstein-Arbeitsplatte, Küchenrückwand in Schwarz, Glasrückwand und Travertin in Indianapolis
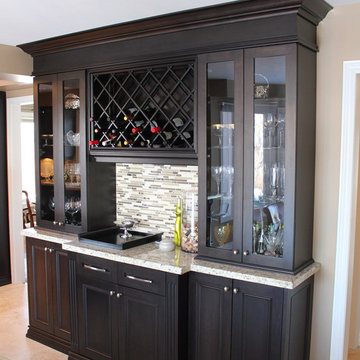
Mittelgroße Moderne Hausbar in U-Form mit profilierten Schrankfronten, dunklen Holzschränken, Granit-Arbeitsplatte, Küchenrückwand in Beige, Travertin und Rückwand aus Stäbchenfliesen in Toronto

Contemporary desert home with natural materials. Wood, stone and copper elements throughout the house. Floors are vein-cut travertine, walls are stacked stone or drywall with hand-painted faux finish.
Project designed by Susie Hersker’s Scottsdale interior design firm Design Directives. Design Directives is active in Phoenix, Paradise Valley, Cave Creek, Carefree, Sedona, and beyond.
For more about Design Directives, click here: https://susanherskerasid.com/
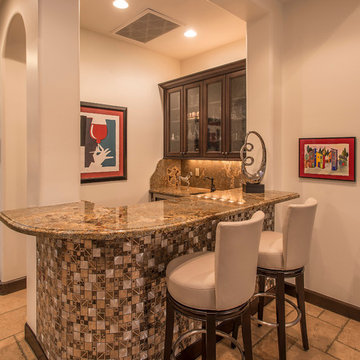
Photographer - Scott Sandler
Mittelgroße Moderne Hausbar in L-Form mit dunklen Holzschränken, Granit-Arbeitsplatte, Rückwand aus Stein, Bartheke, Unterbauwaschbecken, Glasfronten und Travertin in Phoenix
Mittelgroße Moderne Hausbar in L-Form mit dunklen Holzschränken, Granit-Arbeitsplatte, Rückwand aus Stein, Bartheke, Unterbauwaschbecken, Glasfronten und Travertin in Phoenix
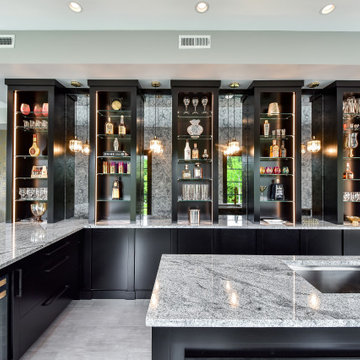
This wet bar floats in the game room and looks out over the rear terrace. 5 towers for bottles are set off by mirrored glass panels.
Große Moderne Hausbar in L-Form mit Bartresen, Unterbauwaschbecken, offenen Schränken, schwarzen Schränken, Quarzwerkstein-Arbeitsplatte, Travertin, grauem Boden und grauer Arbeitsplatte in Chicago
Große Moderne Hausbar in L-Form mit Bartresen, Unterbauwaschbecken, offenen Schränken, schwarzen Schränken, Quarzwerkstein-Arbeitsplatte, Travertin, grauem Boden und grauer Arbeitsplatte in Chicago

RB Hill
Mittelgroße Moderne Hausbar in L-Form mit Bartresen, profilierten Schrankfronten, hellbraunen Holzschränken, Unterbauwaschbecken, Granit-Arbeitsplatte, Küchenrückwand in Beige, Rückwand aus Stäbchenfliesen, Travertin und braunem Boden in Baltimore
Mittelgroße Moderne Hausbar in L-Form mit Bartresen, profilierten Schrankfronten, hellbraunen Holzschränken, Unterbauwaschbecken, Granit-Arbeitsplatte, Küchenrückwand in Beige, Rückwand aus Stäbchenfliesen, Travertin und braunem Boden in Baltimore
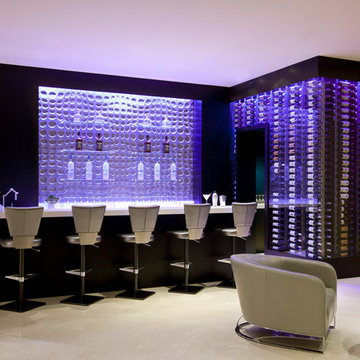
Luxe Magazine
Große Moderne Hausbar in L-Form mit grauer Arbeitsplatte, Bartheke, Rückwand aus Glasfliesen, Travertin und beigem Boden in Phoenix
Große Moderne Hausbar in L-Form mit grauer Arbeitsplatte, Bartheke, Rückwand aus Glasfliesen, Travertin und beigem Boden in Phoenix
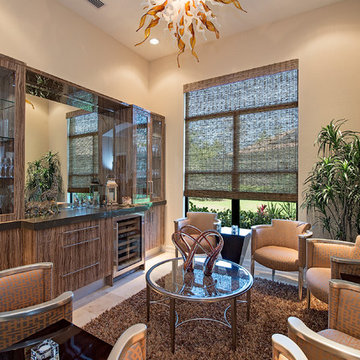
Einzeilige, Kleine Moderne Hausbar ohne Waschbecken mit Bartheke, flächenbündigen Schrankfronten, dunklen Holzschränken, Mineralwerkstoff-Arbeitsplatte, Rückwand aus Spiegelfliesen, Travertin und beigem Boden in Miami
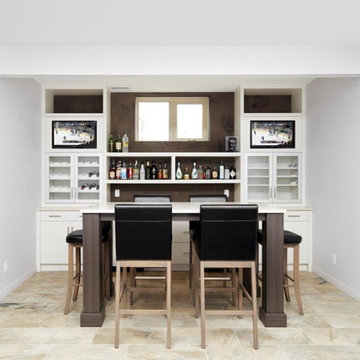
Einzeilige, Mittelgroße Moderne Hausbar ohne Waschbecken mit Bartheke, flächenbündigen Schrankfronten, weißen Schränken, Quarzit-Arbeitsplatte, Küchenrückwand in Braun und Travertin in Calgary
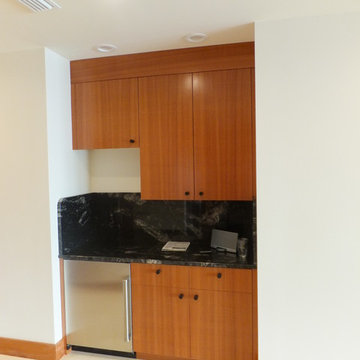
Custom - Made Modern Cherry Home Bar with sequenced wood pattern and black Italian marble back splash and counters. Custom milled cherry baseboard.
Einzeilige, Mittelgroße Moderne Hausbar mit flächenbündigen Schrankfronten, hellbraunen Holzschränken, Marmor-Arbeitsplatte, Küchenrückwand in Schwarz, Rückwand aus Stein und Travertin in Orlando
Einzeilige, Mittelgroße Moderne Hausbar mit flächenbündigen Schrankfronten, hellbraunen Holzschränken, Marmor-Arbeitsplatte, Küchenrückwand in Schwarz, Rückwand aus Stein und Travertin in Orlando
Moderne Hausbar mit Travertin Ideen und Design
1