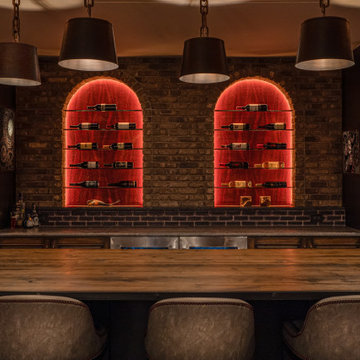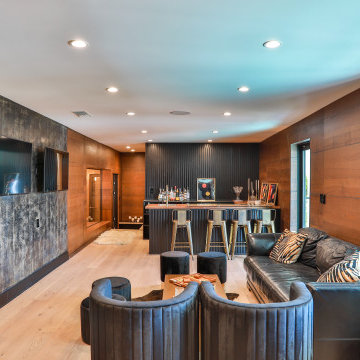Moderne Kellerbar Ideen und Design
Suche verfeinern:
Budget
Sortieren nach:Heute beliebt
81 – 100 von 741 Fotos
1 von 3

Großer Moderner Keller mit weißer Wandfarbe, Teppichboden, beigem Boden und eingelassener Decke in Denver
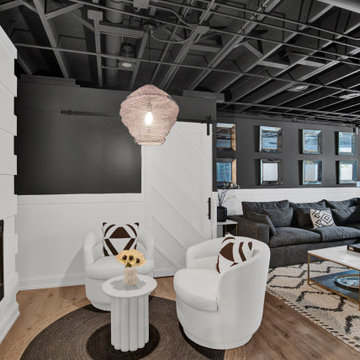
In this Basement, we created a place to relax, entertain, and ultimately create memories in this glam, elegant, with a rustic twist vibe space. The Cambria Luxury Series countertop makes a statement and sets the tone. A white background intersected with bold, translucent black and charcoal veins with muted light gray spatter and cross veins dispersed throughout. We created three intimate areas to entertain without feeling separated as a whole.

Dallas & Harris Photography
Großer Moderner Keller mit weißer Wandfarbe, dunklem Holzboden, Kamin, verputzter Kaminumrandung und braunem Boden in Denver
Großer Moderner Keller mit weißer Wandfarbe, dunklem Holzboden, Kamin, verputzter Kaminumrandung und braunem Boden in Denver
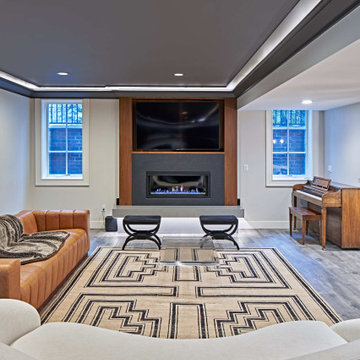
Luxury finished basement with full kitchen and bar, clack GE cafe appliances with rose gold hardware, home theater, home gym, bathroom with sauna, lounge with fireplace and theater, dining area, and wine cellar.

The basement bar area includes eye catching metal elements to reflect light around the neutral colored room. New new brass plumbing fixtures collaborate with the other metallic elements in the room. The polished quartzite slab provides visual movement in lieu of the dynamic wallpaper used on the feature wall and also carried into the media room ceiling. Moving into the media room we included custom ebony veneered wall and ceiling millwork, as well as luxe custom furnishings. New architectural surround speakers are hidden inside the walls. The new gym was designed and created for the clients son to train for his varsity team. We included a new custom weight rack. Mirrored walls, a new wallpaper, linear LED lighting, and rubber flooring. The Zen inspired bathroom was designed with simplicity carrying the metals them into the special copper flooring, brass plumbing fixtures, and a frameless shower.
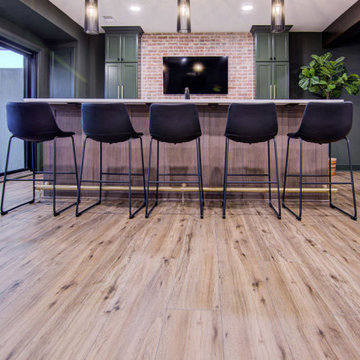
Our clients wanted a speakeasy vibe for their basement as they love to entertain. We achieved this look/feel with the dark moody paint color matched with the brick accent tile and beams. The clients have a big family, love to host and also have friends and family from out of town! The guest bedroom and bathroom was also a must for this space - they wanted their family and friends to have a beautiful and comforting stay with everything they would need! With the bathroom we did the shower with beautiful white subway tile. The fun LED mirror makes a statement with the custom vanity and fixtures that give it a pop. We installed the laundry machine and dryer in this space as well with some floating shelves. There is a booth seating and lounge area plus the seating at the bar area that gives this basement plenty of space to gather, eat, play games or cozy up! The home bar is great for any gathering and the added bedroom and bathroom make this the basement the perfect space!

Client wanted to create an cozy, "hip" entertaining space in their basement. Used black, gold, natural for the various in different textures. Used high style furniture to complete the looks. It's a space you don't want to leave.
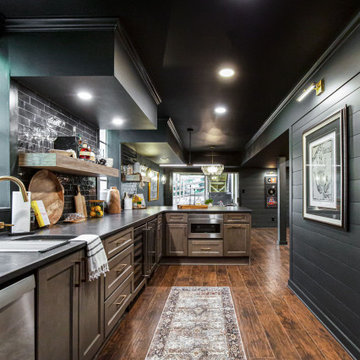
Großer Moderner Keller mit schwarzer Wandfarbe, Vinylboden, Kamin, Kaminumrandung aus Backstein, braunem Boden und Holzdielenwänden in Atlanta
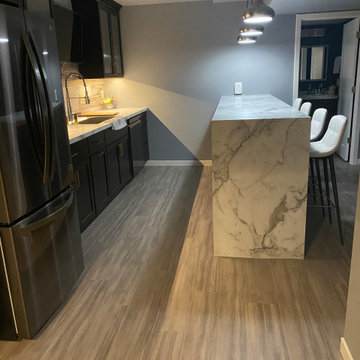
'Lot's of room to mix your favorite elixir!
Mittelgroßer Moderner Keller mit grauer Wandfarbe, Laminat und grauem Boden in Sonstige
Mittelgroßer Moderner Keller mit grauer Wandfarbe, Laminat und grauem Boden in Sonstige
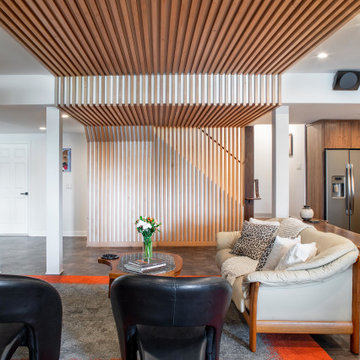
Instead of trying to mask the changes in ceiling elevations which could not be removed due to mechanicals therein, the elevation changes were turned into a piece of architectural sculpture. The basement remodel was designed and built by Meadowlark Design Build in Ann Arbor, Michigan. Photography by Sean Carter
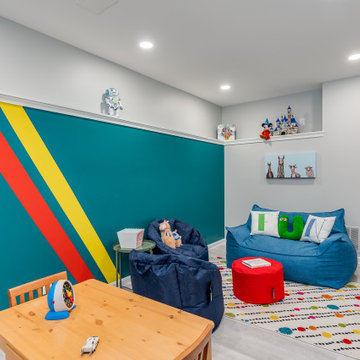
Bold and cozy basement play room
Großer Moderner Keller mit blauer Wandfarbe, Teppichboden und grauem Boden in Cincinnati
Großer Moderner Keller mit blauer Wandfarbe, Teppichboden und grauem Boden in Cincinnati
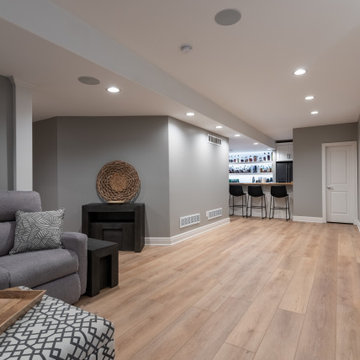
Inspired by sandy shorelines on the California coast, this beachy blonde floor brings just the right amount of variation to each room. With the Modin Collection, we have raised the bar on luxury vinyl plank. The result is a new standard in resilient flooring. Modin offers true embossed in register texture, a low sheen level, a rigid SPC core, an industry-leading wear layer, and so much more.
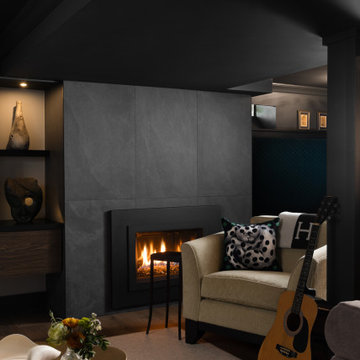
Kleiner Moderner Keller mit schwarzer Wandfarbe, Vinylboden, Kamin, Kaminumrandung aus Stein, braunem Boden und Tapetenwänden in Detroit
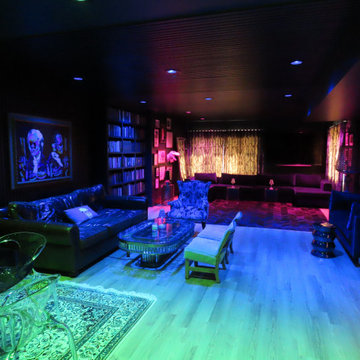
Step into a world of vibrant hues and eclectic style in this residential speakeasy lounge, brilliantly illuminated by Ketra's dynamic lighting system. The space is a kaleidoscope of colors, from warm reds and yellows to cool blues and greens, each shade accentuating unique seating areas designed for intimate conversations or group gatherings. Ketra's transformative lighting not only highlights the distinct characteristics of each area but also blends seamlessly to create a cohesive yet dynamic atmosphere. This is more than just a lounge; it's a multisensory experience where every corner invites you to relax, connect, and indulge.
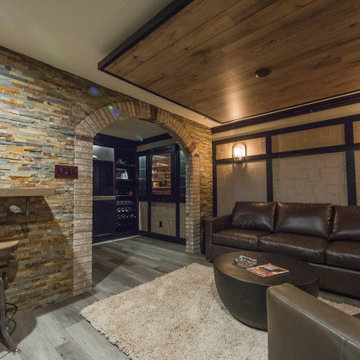
Our in-house design staff took this unfinished basement from sparse to stylish speak-easy complete with a fireplace, wine & bourbon bar and custom humidor.
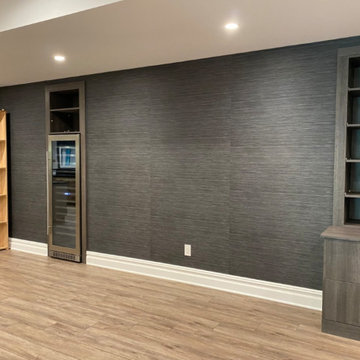
Großer Moderner Keller ohne Kamin mit grauer Wandfarbe, Vinylboden, beigem Boden, eingelassener Decke und Tapetenwänden in Newark
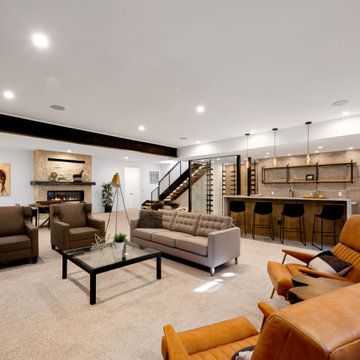
Großer Moderner Keller mit weißer Wandfarbe, Teppichboden, Kamin, Kaminumrandung aus Stein, beigem Boden und freigelegten Dachbalken in Denver
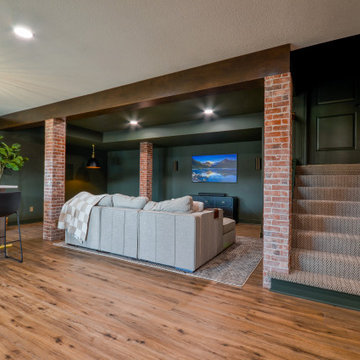
Our clients wanted a speakeasy vibe for their basement as they love to entertain. We achieved this look/feel with the dark moody paint color matched with the brick accent tile and beams. The clients have a big family, love to host and also have friends and family from out of town! The guest bedroom and bathroom was also a must for this space - they wanted their family and friends to have a beautiful and comforting stay with everything they would need! With the bathroom we did the shower with beautiful white subway tile. The fun LED mirror makes a statement with the custom vanity and fixtures that give it a pop. We installed the laundry machine and dryer in this space as well with some floating shelves. There is a booth seating and lounge area plus the seating at the bar area that gives this basement plenty of space to gather, eat, play games or cozy up! The home bar is great for any gathering and the added bedroom and bathroom make this the basement the perfect space!
Moderne Kellerbar Ideen und Design
5
