Moderne Küchen mit Kalkstein-Arbeitsplatte Ideen und Design
Suche verfeinern:
Budget
Sortieren nach:Heute beliebt
101 – 120 von 2.010 Fotos
1 von 3
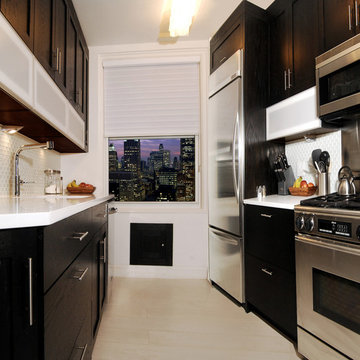
Small modern kitchen using black and white contrast with white counter tops and backsplashes to maximise feeling of space and practical dark cabinets creates an attractive clean look. Modern design with stainless steel appliances and handles finish it off.

A new modern farmhouse has been created in Ipswich, Massachusetts, approximately 30 miles north of Boston. The new house overlooks a rolling landscape of wetlands and marshes, close to Crane Beach in Ipswich. The heart of the house is a freestanding living pavilion, with a soaring roof and an elevated stone terrace. The terrace provides views in all directions to the gentle, coastal landscape.
A cluster of smaller building pieces form the house, similar to farm compounds. The entry is marked by a 3-story tower, consisting of a pair of study spaces on the first two levels, and then a completely glazed viewing space on the top level. The entry itself is a glass space that separates the living pavilion from the bedroom wing. The living pavilion has a beautifully crafted wood roof structure, with exposed Douglas Fir beams and continuous high clerestory windows, which provide abundant natural light and ventilation. The living pavilion has primarily glass walls., with a continuous, elevated stone terrace outside. The roof forms a broad, 6-ft. overhang to provide outdoor space sheltered from sun and rain.
In addition to the viewing tower and the living pavilion, there are two more building pieces. First, the bedroom wing is a simple, 2-story linear volume, with the master bedroom at the view end. Below the master bedroom is a classic New England screened porch, with views in all directions. Second, the existing barn was retained and renovated to become an integral part of the new modern farmhouse compound.
Exterior and interior finishes are straightforward and simple. Exterior siding is either white cedar shingles or white cedar tongue-and-groove siding. Other exterior materials include metal roofing and stone terraces. Interior finishes consist of custom cherry cabinets, Vermont slate counters, quartersawn oak floors, and exposed Douglas fir framing in the living pavilion. The main stair has laser-cut steel railings, with a pattern evocative of the surrounding meadow grasses.
The house was designed to be highly energy-efficient and sustainable. Upon completion, the house was awarded the highest rating (5-Star +) by the Energy Star program. A combination of “active” and “passive” energy conservation strategies have been employed.
On the active side, a series of deep, drilled wells provide a groundsource geothermal heat exchange, reducing energy consumption for heating and cooling. Recently, a 13-kW solar power system with 40 photovoltaic panels has been installed. The solar system will meet over 30% of the electrical demand at the house. Since the back-up mechanical system is electric, the house uses no fossil fuels whatsoever. The garage is pre-wired for an electric car charging station.
In terms of passive strategies, the extensive amount of windows provides abundant natural light and reduces electric demand. Deep roof overhangs and built-in shades are used to reduce heat gain in summer months. During the winter, the lower sun angle is able to penetrate into living spaces and passively warm the concrete subfloor. Radiant floors provide constant heat with thermal mass in the floors. Exterior walls and roofs are insulated 30-40% greater than code requirements. Low VOC paints and stains have been used throughout the house. The high level of craft evident in the house reflects another key principle of sustainable design: build it well and make it last for many years!
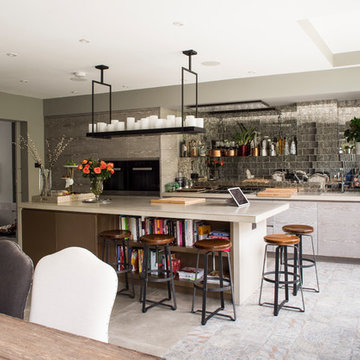
Einzeilige, Mittelgroße Moderne Wohnküche mit Unterbauwaschbecken, flächenbündigen Schrankfronten, grauen Schränken, Kalkstein-Arbeitsplatte, Rückwand aus Spiegelfliesen, Elektrogeräten mit Frontblende, Halbinsel und grauem Boden in London
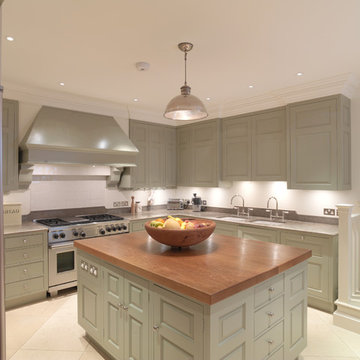
This light and airy kitchen was painted in a Farrow and Ball green, with raised and fielded panels throughout . All the cupboards have adjustable shelves and all the drawers have a painted Farrow and Ball cock beaded face frame surround and are internally made of European oak set on hidden under mounted soft close runners.
The island has a thick solid European oak worktop, while the rest of the worktops throughout the kitchen are green limestone with bull nosed edging and have a shaped upstand with a fine line inset detail just below the top. The main oven range is a Wolf with an extractor above it individually designed by Tim Wood with the motor set in the attic in a sound insulated box. Beside the large Sub-zero fridge/freezer there is a Gaggenau oven and Gaggenau steam oven. The two sinks are classic ceramic under mounted with a Maxmatic 5000 waste disposal in one of them, with Barber Wilsons nickel plated taps above.
Designed, hand built and photographed by Tim Wood
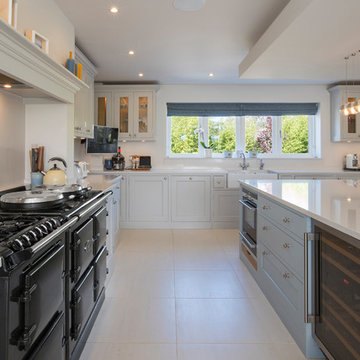
Moderne Küche mit Waschbecken, Schrankfronten im Shaker-Stil, Kalkstein-Arbeitsplatte, Kalk-Rückwand, Porzellan-Bodenfliesen, Halbinsel und grauem Boden in West Midlands
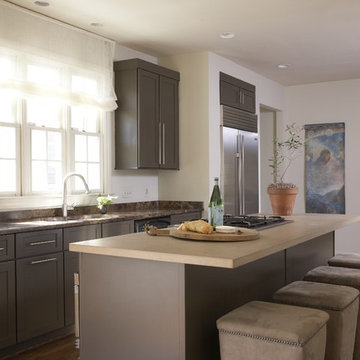
photo by Jean Allsopp Photography
Moderne Küchenbar mit Schrankfronten im Shaker-Stil, grauen Schränken, Kalkstein-Arbeitsplatte und Küchengeräten aus Edelstahl in Birmingham
Moderne Küchenbar mit Schrankfronten im Shaker-Stil, grauen Schränken, Kalkstein-Arbeitsplatte und Küchengeräten aus Edelstahl in Birmingham
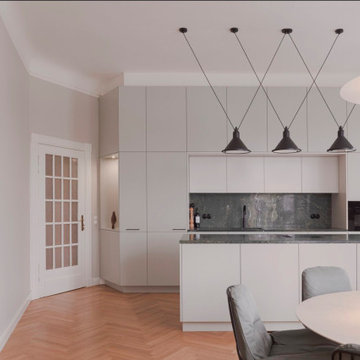
Moderne Küche mit flächenbündigen Schrankfronten, grauen Schränken, Kalkstein-Arbeitsplatte, Küchenrückwand in Grün, Kalk-Rückwand, braunem Holzboden, Kücheninsel und grüner Arbeitsplatte in Berlin
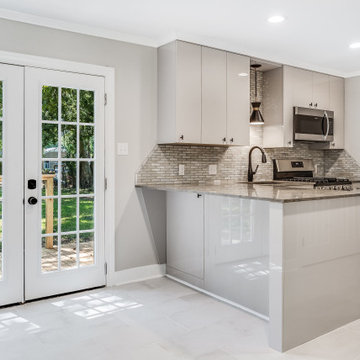
We completely demo'd kitchen, added french doors and back deck. Honed azul granite countertops.
Kleine Moderne Wohnküche in L-Form mit Unterbauwaschbecken, flächenbündigen Schrankfronten, beigen Schränken, Kalkstein-Arbeitsplatte, Küchenrückwand in Grau, Rückwand aus Glasfliesen, Küchengeräten aus Edelstahl, Keramikboden, Halbinsel, weißem Boden und grauer Arbeitsplatte in New Orleans
Kleine Moderne Wohnküche in L-Form mit Unterbauwaschbecken, flächenbündigen Schrankfronten, beigen Schränken, Kalkstein-Arbeitsplatte, Küchenrückwand in Grau, Rückwand aus Glasfliesen, Küchengeräten aus Edelstahl, Keramikboden, Halbinsel, weißem Boden und grauer Arbeitsplatte in New Orleans

Chris Snook
Moderne Wohnküche mit flächenbündigen Schrankfronten, weißen Schränken, Kalkstein-Arbeitsplatte, Küchenrückwand in Weiß, Kalk-Rückwand, schwarzen Elektrogeräten, Kücheninsel, weißer Arbeitsplatte und Unterbauwaschbecken in London
Moderne Wohnküche mit flächenbündigen Schrankfronten, weißen Schränken, Kalkstein-Arbeitsplatte, Küchenrückwand in Weiß, Kalk-Rückwand, schwarzen Elektrogeräten, Kücheninsel, weißer Arbeitsplatte und Unterbauwaschbecken in London
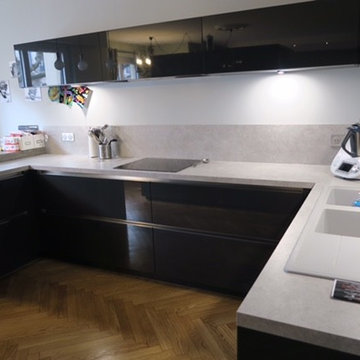
Cuisine en laque noire. Elle se marie bien avec les différents verts de la pièce de vie et apporte un coté moderne et sobre.
Mittelgroße Moderne Wohnküche in U-Form mit Unterbauwaschbecken, flächenbündigen Schrankfronten, grauen Schränken, Kalkstein-Arbeitsplatte, Kalk-Rückwand, Küchengeräten aus Edelstahl, hellem Holzboden und Kücheninsel in Lyon
Mittelgroße Moderne Wohnküche in U-Form mit Unterbauwaschbecken, flächenbündigen Schrankfronten, grauen Schränken, Kalkstein-Arbeitsplatte, Kalk-Rückwand, Küchengeräten aus Edelstahl, hellem Holzboden und Kücheninsel in Lyon
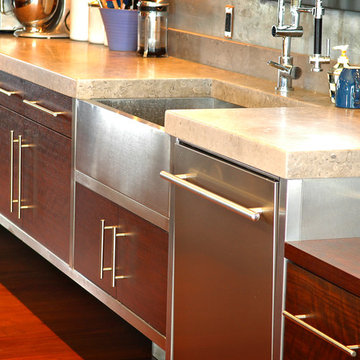
Piano-finished red cabinetry makes this 12-foot baking island float in the middle of what used to be the 1930's living room. A custom stainless steel trash can is featured at the end of the eat-in island prepared to accept veggie-detritus with a spin of the spiraling cutting board. The cabinetry is raised off the floor to make the room feel larger and the island sweeps one through this expansive space past the 500+ bottle wine cellar, wet bar and pantry.
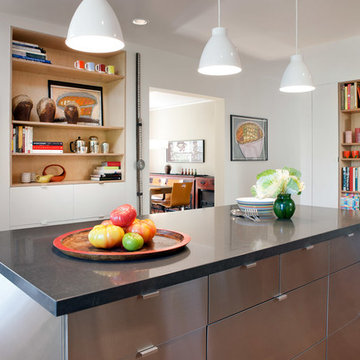
Geschlossene, Einzeilige, Große Moderne Küche mit Unterbauwaschbecken, flächenbündigen Schrankfronten, Edelstahlfronten, Kalkstein-Arbeitsplatte, Küchenrückwand in Metallic, Rückwand aus Metallfliesen, Küchengeräten aus Edelstahl, hellem Holzboden, Kücheninsel und braunem Boden in San Francisco
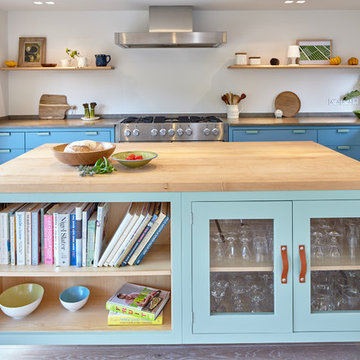
Lacy-Hulbert Interiors Ltd
Michael Crockett Photography
Große Moderne Wohnküche mit Kücheninsel, flächenbündigen Schrankfronten, Kalkstein-Arbeitsplatte, Küchengeräten aus Edelstahl, Unterbauwaschbecken und hellem Holzboden in Berkshire
Große Moderne Wohnküche mit Kücheninsel, flächenbündigen Schrankfronten, Kalkstein-Arbeitsplatte, Küchengeräten aus Edelstahl, Unterbauwaschbecken und hellem Holzboden in Berkshire
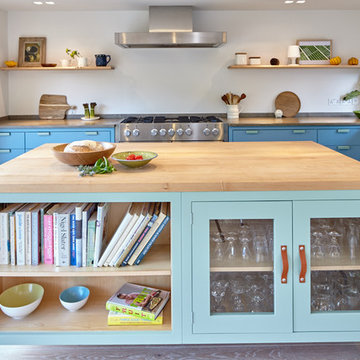
Mittelgroße Moderne Wohnküche mit Unterbauwaschbecken, blauen Schränken, Kalkstein-Arbeitsplatte, Küchengeräten aus Edelstahl, hellem Holzboden und Kücheninsel in Sonstige
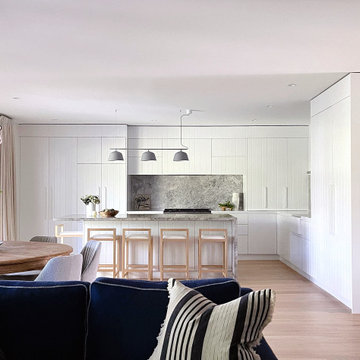
"Failing to plan is planning to fail" - never a truer word spoken when it comes to open plan, multi use spaces. Designing brilliant storage ensures the place always looks its best.
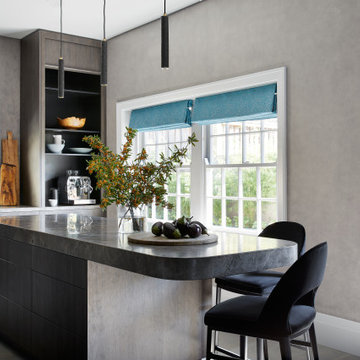
Große Moderne Wohnküche in L-Form mit Einbauwaschbecken, dunklen Holzschränken, Kalkstein-Arbeitsplatte, Kücheninsel und grauem Boden in Sydney
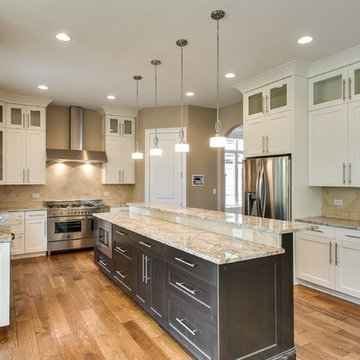
Rift Oak Island in a charcoal stain. White Dove Painted Cabinetry. Double stacked to a 10' ceiling height. An stunning kitchen for the budget conscience.

Martis Camp Realty
Offene, Zweizeilige, Große Moderne Küche mit Unterbauwaschbecken, flächenbündigen Schrankfronten, braunen Schränken, Kalkstein-Arbeitsplatte, Elektrogeräten mit Frontblende, dunklem Holzboden, Kücheninsel und braunem Boden in Sacramento
Offene, Zweizeilige, Große Moderne Küche mit Unterbauwaschbecken, flächenbündigen Schrankfronten, braunen Schränken, Kalkstein-Arbeitsplatte, Elektrogeräten mit Frontblende, dunklem Holzboden, Kücheninsel und braunem Boden in Sacramento
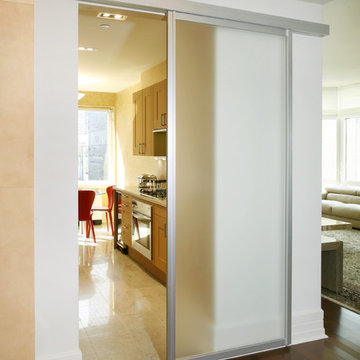
Mittelgroße Moderne Küche mit Schrankfronten im Shaker-Stil, hellen Holzschränken, Kalkstein-Arbeitsplatte, Küchenrückwand in Beige, Kalkstein und Unterbauwaschbecken in New York
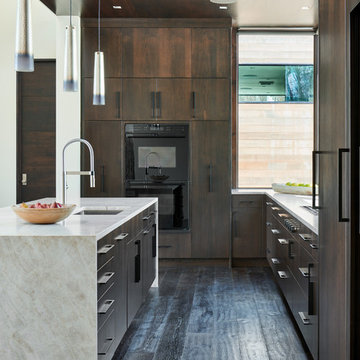
Kitchen by Ellis Design |
Dallas & Harris Photography
Offene, Mittelgroße Moderne Küche in U-Form mit Unterbauwaschbecken, flächenbündigen Schrankfronten, dunklen Holzschränken, dunklem Holzboden, Kücheninsel, braunem Boden, Kalkstein-Arbeitsplatte, Elektrogeräten mit Frontblende und weißer Arbeitsplatte in Denver
Offene, Mittelgroße Moderne Küche in U-Form mit Unterbauwaschbecken, flächenbündigen Schrankfronten, dunklen Holzschränken, dunklem Holzboden, Kücheninsel, braunem Boden, Kalkstein-Arbeitsplatte, Elektrogeräten mit Frontblende und weißer Arbeitsplatte in Denver
Moderne Küchen mit Kalkstein-Arbeitsplatte Ideen und Design
6