Moderne Küchen mit Rückwand aus Schiefer Ideen und Design
Suche verfeinern:
Budget
Sortieren nach:Heute beliebt
181 – 200 von 723 Fotos
1 von 3
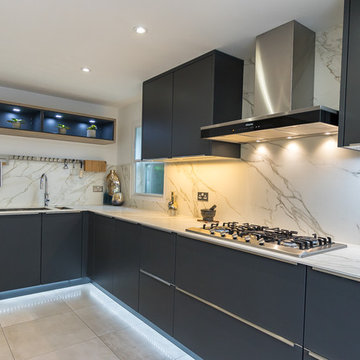
The long bar handles, fitted to some, but not all units, emphasise the horizontal lines and help to define the modern look.
Photo by Paula Trovalusci
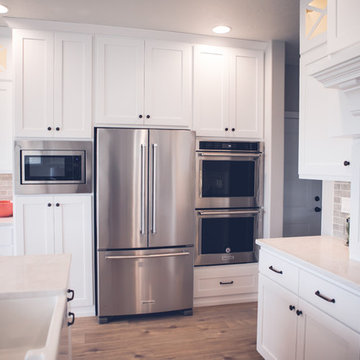
Offene, Mittelgroße Moderne Küche in L-Form mit Unterbauwaschbecken, Schrankfronten im Shaker-Stil, weißen Schränken, Marmor-Arbeitsplatte, Küchenrückwand in Grau, Rückwand aus Schiefer, Küchengeräten aus Edelstahl, hellem Holzboden, Kücheninsel und braunem Boden in Sonstige
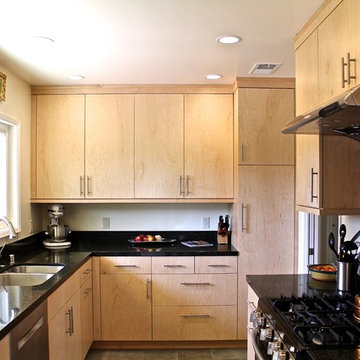
Finished kitchen with flat-panel, blond maple cabinetry a vast contrast to the previous 1940s original.
Geschlossene, Kleine Moderne Küche in L-Form mit Unterbauwaschbecken, flächenbündigen Schrankfronten, hellen Holzschränken, Granit-Arbeitsplatte, Küchenrückwand in Schwarz, Rückwand aus Schiefer, Küchengeräten aus Edelstahl und Zementfliesen für Boden in San Francisco
Geschlossene, Kleine Moderne Küche in L-Form mit Unterbauwaschbecken, flächenbündigen Schrankfronten, hellen Holzschränken, Granit-Arbeitsplatte, Küchenrückwand in Schwarz, Rückwand aus Schiefer, Küchengeräten aus Edelstahl und Zementfliesen für Boden in San Francisco
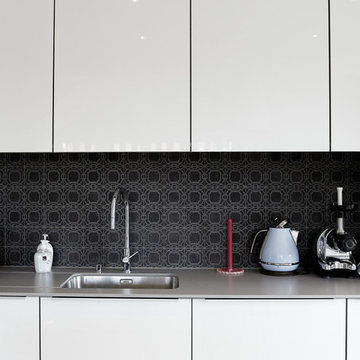
Stephanie Kasel Interiors 2017
Zweizeilige, Kleine Moderne Wohnküche mit Unterbauwaschbecken, Kassettenfronten, weißen Schränken, Quarzwerkstein-Arbeitsplatte, Küchenrückwand in Grau, Rückwand aus Schiefer, Küchengeräten aus Edelstahl, hellem Holzboden, Kücheninsel, beigem Boden und grauer Arbeitsplatte in Sonstige
Zweizeilige, Kleine Moderne Wohnküche mit Unterbauwaschbecken, Kassettenfronten, weißen Schränken, Quarzwerkstein-Arbeitsplatte, Küchenrückwand in Grau, Rückwand aus Schiefer, Küchengeräten aus Edelstahl, hellem Holzboden, Kücheninsel, beigem Boden und grauer Arbeitsplatte in Sonstige
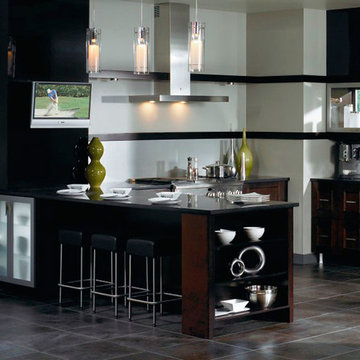
kitchen Craft
Mittelgroße Moderne Wohnküche in U-Form mit Unterbauwaschbecken, Schrankfronten mit vertiefter Füllung, dunklen Holzschränken, Granit-Arbeitsplatte, Küchenrückwand in Grau, Rückwand aus Schiefer, Küchengeräten aus Edelstahl, Schieferboden, Kücheninsel und buntem Boden in Toronto
Mittelgroße Moderne Wohnküche in U-Form mit Unterbauwaschbecken, Schrankfronten mit vertiefter Füllung, dunklen Holzschränken, Granit-Arbeitsplatte, Küchenrückwand in Grau, Rückwand aus Schiefer, Küchengeräten aus Edelstahl, Schieferboden, Kücheninsel und buntem Boden in Toronto
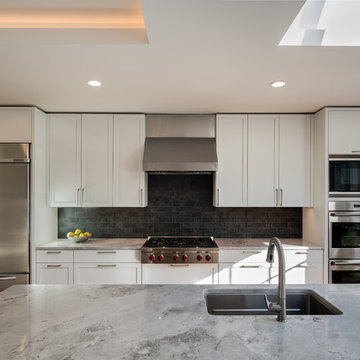
Photo by Paul Burk
Geschlossene, Große Moderne Küche in U-Form mit Einbauwaschbecken, Schrankfronten mit vertiefter Füllung, weißen Schränken, Küchenrückwand in Schwarz, Rückwand aus Schiefer, Küchengeräten aus Edelstahl, hellem Holzboden, Kücheninsel, braunem Boden und Quarzit-Arbeitsplatte in Washington, D.C.
Geschlossene, Große Moderne Küche in U-Form mit Einbauwaschbecken, Schrankfronten mit vertiefter Füllung, weißen Schränken, Küchenrückwand in Schwarz, Rückwand aus Schiefer, Küchengeräten aus Edelstahl, hellem Holzboden, Kücheninsel, braunem Boden und Quarzit-Arbeitsplatte in Washington, D.C.
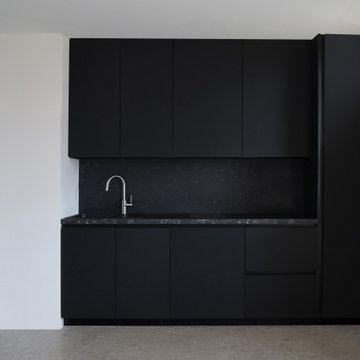
Offene, Einzeilige, Kleine Moderne Küche mit Unterbauwaschbecken, Kassettenfronten, schwarzen Schränken, Granit-Arbeitsplatte, Küchenrückwand in Schwarz, Rückwand aus Schiefer, Küchengeräten aus Edelstahl, Keramikboden, grauem Boden und schwarzer Arbeitsplatte in Rennes
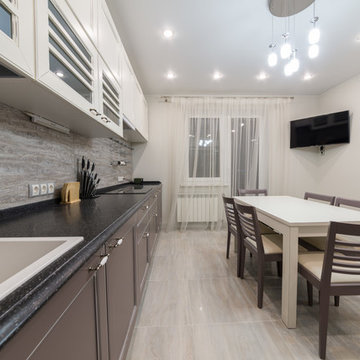
Offene, Große Moderne Küche in L-Form mit Unterbauwaschbecken, Kassettenfronten, grauen Schränken, Mineralwerkstoff-Arbeitsplatte, Küchenrückwand in Grau, Rückwand aus Schiefer, Küchengeräten aus Edelstahl, Keramikboden, Kücheninsel, grauem Boden und schwarzer Arbeitsplatte in Sankt Petersburg
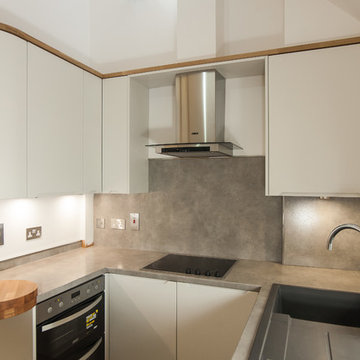
Mittelgroße Moderne Wohnküche in U-Form mit Einbauwaschbecken, flächenbündigen Schrankfronten, weißen Schränken, Arbeitsplatte aus Holz, Küchenrückwand in Grau, Rückwand aus Schiefer, Küchengeräten aus Edelstahl, Keramikboden, Halbinsel und grauem Boden in Hertfordshire
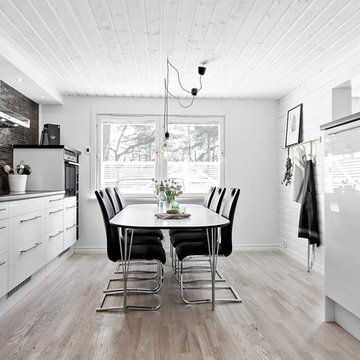
Große, Zweizeilige Moderne Wohnküche ohne Insel mit flächenbündigen Schrankfronten, weißen Schränken, Rückwand aus Schiefer, Doppelwaschbecken, Laminat-Arbeitsplatte, Küchenrückwand in Metallic, Küchengeräten aus Edelstahl, hellem Holzboden und beigem Boden in Stockholm
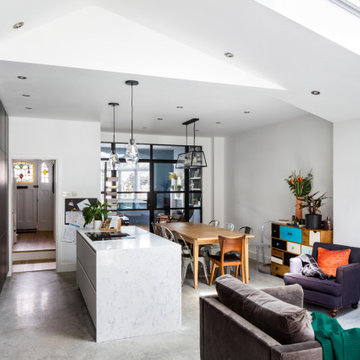
Our clients wanted to create more space and re-configure the rooms they already had in this terraced house in London SW2. The property was just not big enough to accommodate their busy family life or for entertaining family and friends. They wanted a usable back garden too.
One of the main ambitions was to create enough space downstairs for an additional family room combined with a large kitchen dining area. It was essential to be able to divide the different activity spaces too.
The final part of the brief was to create something different. The design had to be more than the usual “box stuck on the back of a 1930s house.”
Our solution was to look at several ambitious designs to deliver under permitted development. This approach would reduce the cost and timescale of the project significantly. However, as a back-up, we also applied to Lambeth Council for full planning permission for the same design, but with different materials such as a roof clad with zinc.
Internally we extended to the rear of the property to create the large family-friendly kitchen, dining and living space our client wanted. The original front room has been divided off with steel framed doors that are double glazed to help with soundproofing. We used a hedgehog glazing system, which is very effective.
The extension has a stepped plan, which helps to create internal zoning and to separate the different rooms’ functions. There is a non-symmetrical pitched roof, which is open internally up to the roof planes to maximise the feeling of space.
The roof of the extension is clad in zinc with a concealed gutter and an overhang to provide shelter. Black bricks and dark grey mortar give the impression of one material, which ties into the colour of the glazing frames and roof. This palate brings all the elements of the design together, which complements a polished concrete internal floor and a stylish contemporary kitchen by Piqu.
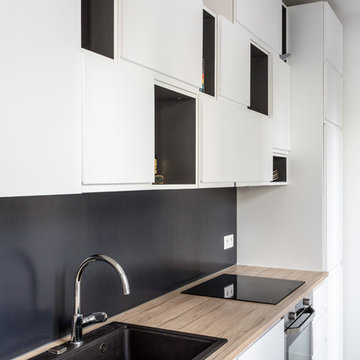
STEPHANE VASCO
Offene, Einzeilige, Mittelgroße Moderne Küche ohne Insel mit Arbeitsplatte aus Holz, Einbauwaschbecken, flächenbündigen Schrankfronten, weißen Schränken, Küchenrückwand in Schwarz, Rückwand aus Schiefer, schwarzen Elektrogeräten, Vinylboden, grauem Boden und beiger Arbeitsplatte in Paris
Offene, Einzeilige, Mittelgroße Moderne Küche ohne Insel mit Arbeitsplatte aus Holz, Einbauwaschbecken, flächenbündigen Schrankfronten, weißen Schränken, Küchenrückwand in Schwarz, Rückwand aus Schiefer, schwarzen Elektrogeräten, Vinylboden, grauem Boden und beiger Arbeitsplatte in Paris
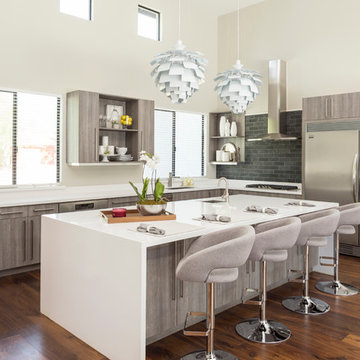
Shown in this photo: flat-panel cabinets, gray cabinets, a waterfall island, an undermount sink, quartzite countertops, stainless steel appliances, swivel counter stools, sculptural pendants, acacia hardwood flooring, accessories/finishing touches designed by LMOH Home. | Photography Joshua Caldwell.
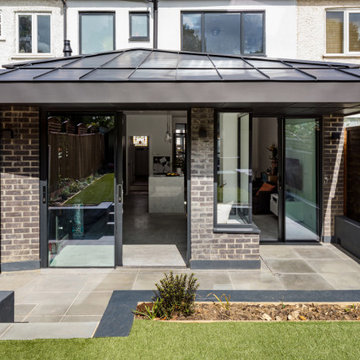
Our clients wanted to create more space and re-configure the rooms they already had in this terraced house in London SW2. The property was just not big enough to accommodate their busy family life or for entertaining family and friends. They wanted a usable back garden too.
One of the main ambitions was to create enough space downstairs for an additional family room combined with a large kitchen dining area. It was essential to be able to divide the different activity spaces too.
The final part of the brief was to create something different. The design had to be more than the usual “box stuck on the back of a 1930s house.”
Our solution was to look at several ambitious designs to deliver under permitted development. This approach would reduce the cost and timescale of the project significantly. However, as a back-up, we also applied to Lambeth Council for full planning permission for the same design, but with different materials such as a roof clad with zinc.
Internally we extended to the rear of the property to create the large family-friendly kitchen, dining and living space our client wanted. The original front room has been divided off with steel framed doors that are double glazed to help with soundproofing. We used a hedgehog glazing system, which is very effective.
The extension has a stepped plan, which helps to create internal zoning and to separate the different rooms’ functions. There is a non-symmetrical pitched roof, which is open internally up to the roof planes to maximise the feeling of space.
The roof of the extension is clad in zinc with a concealed gutter and an overhang to provide shelter. Black bricks and dark grey mortar give the impression of one material, which ties into the colour of the glazing frames and roof. This palate brings all the elements of the design together, which complements a polished concrete internal floor and a stylish contemporary kitchen by Piqu.
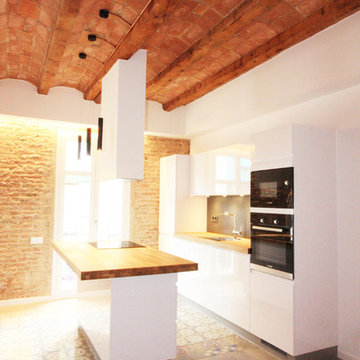
Cocina de concepto abierto integrada al salón y comedor.
Foto: CROMA Arquitectos Constructores, S.L
Offene, Einzeilige, Mittelgroße Moderne Küche mit Unterbauwaschbecken, weißen Schränken, Arbeitsplatte aus Holz, Küchenrückwand in Schwarz, Rückwand aus Schiefer, Elektrogeräten mit Frontblende, Zementfliesen für Boden, Kücheninsel, buntem Boden, flächenbündigen Schrankfronten und brauner Arbeitsplatte in Barcelona
Offene, Einzeilige, Mittelgroße Moderne Küche mit Unterbauwaschbecken, weißen Schränken, Arbeitsplatte aus Holz, Küchenrückwand in Schwarz, Rückwand aus Schiefer, Elektrogeräten mit Frontblende, Zementfliesen für Boden, Kücheninsel, buntem Boden, flächenbündigen Schrankfronten und brauner Arbeitsplatte in Barcelona
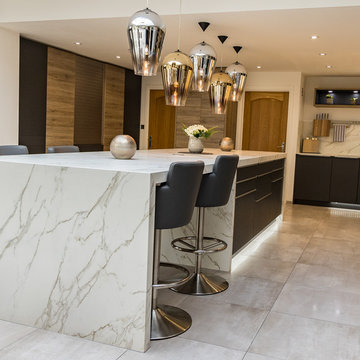
Functional and very stylish island with seating area in Neolith Calacatta.
Photo by Paula Trovalusci
Große, Offene Moderne Küche in L-Form mit integriertem Waschbecken, flächenbündigen Schrankfronten, grauen Schränken, Mineralwerkstoff-Arbeitsplatte, Küchenrückwand in Weiß, Rückwand aus Schiefer, Küchengeräten aus Edelstahl, Porzellan-Bodenfliesen, Kücheninsel und grauem Boden in Surrey
Große, Offene Moderne Küche in L-Form mit integriertem Waschbecken, flächenbündigen Schrankfronten, grauen Schränken, Mineralwerkstoff-Arbeitsplatte, Küchenrückwand in Weiß, Rückwand aus Schiefer, Küchengeräten aus Edelstahl, Porzellan-Bodenfliesen, Kücheninsel und grauem Boden in Surrey
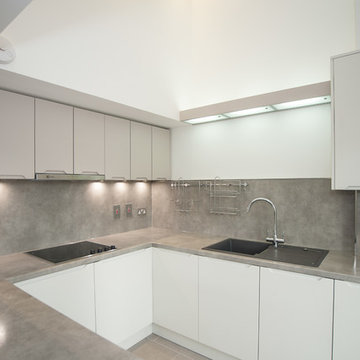
Mittelgroße Moderne Wohnküche in U-Form mit Einbauwaschbecken, flächenbündigen Schrankfronten, weißen Schränken, Küchenrückwand in Grau, Rückwand aus Schiefer, Küchengeräten aus Edelstahl, Keramikboden, Halbinsel und grauem Boden in Hertfordshire
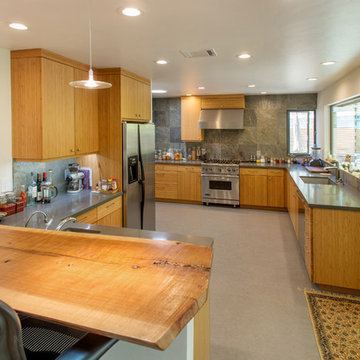
This project is a whole house remodel + modern additions to an early 50's rancher. Here is the overall view of the kitchen. Photo by Indivar Sivanathan.
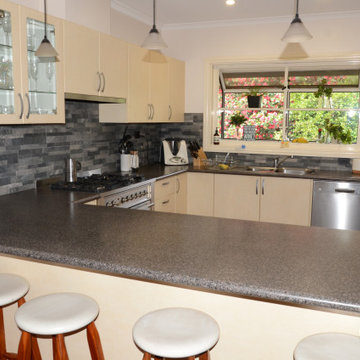
Before and after photos of our latest Kitchen project. Our client wanted to replace her laminex benchtop with a Grey Stone. A waterfall edge was added, lighting, stove, sink and tap updated.
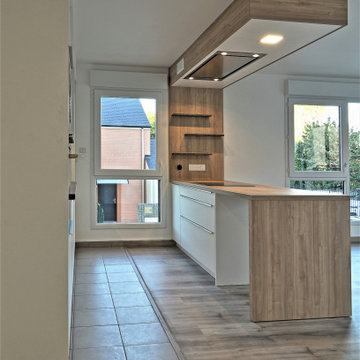
Qui dit rentrée, dit nouvelle cuisine pour M. & Mme M !
Un travail considérable a été effectué pour transformer cet espace de A à Z.
L’originalité de cette cuisine se trouve dans l’ouverture créée sur le salon et ses finitions qui vont jusqu’au plafond. À la fois îlot de cuisson, avec sa hotte parfaitement alignée, et coin snack pour deux personnes, ce bloc aux multiples usages allie à la perfection fonctionnalité et élégance.
Lorsque les portes des placards s’ouvrent, on y découvre un frigo et un lave-vaisselle discrètement dissimulés, ainsi que de nombreux espaces de rangement.
Encore une fois, le mariage du blanc et du bois fait fureur. Il évoque la pureté et la convivialité, deux qualités indispensables dans une cuisine intemporelle !
Comme M. & Mme M vous souhaitez transformer votre cuisine ?
Contactez-moi dès maintenant pour prendre rendez-vous. Le devis ainsi que la projection 3D sont gratuits et sans engagement.
Moderne Küchen mit Rückwand aus Schiefer Ideen und Design
10