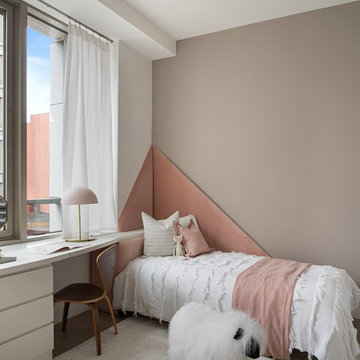Moderne Mädchenzimmer Ideen und Design
Suche verfeinern:
Budget
Sortieren nach:Heute beliebt
1 – 20 von 7.273 Fotos
1 von 3
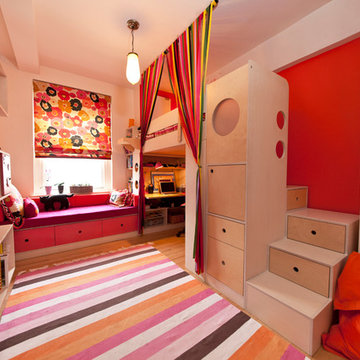
photography by Juan Lopez Gil
Kleines Modernes Kinderzimmer mit Schlafplatz, bunten Wänden und hellem Holzboden in New York
Kleines Modernes Kinderzimmer mit Schlafplatz, bunten Wänden und hellem Holzboden in New York
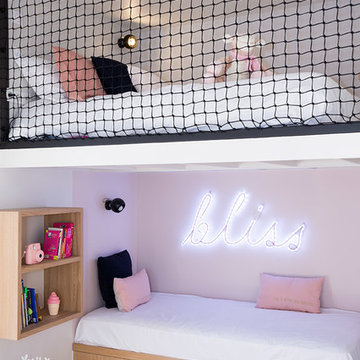
Isabelle Picarel
Kleines Modernes Kinderzimmer mit Schlafplatz, hellem Holzboden und rosa Wandfarbe in Paris
Kleines Modernes Kinderzimmer mit Schlafplatz, hellem Holzboden und rosa Wandfarbe in Paris
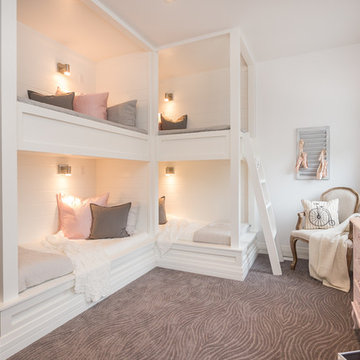
Großes Modernes Mädchenzimmer mit Schlafplatz, weißer Wandfarbe, Teppichboden und grauem Boden in Toronto
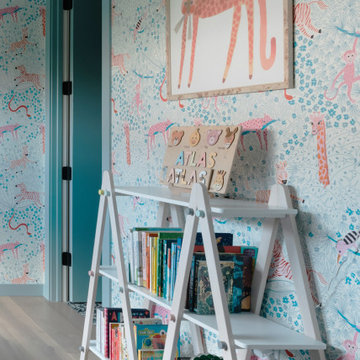
Großes Modernes Mädchenzimmer mit Schlafplatz, blauer Wandfarbe, Teppichboden, rosa Boden und Tapetenwänden in New York
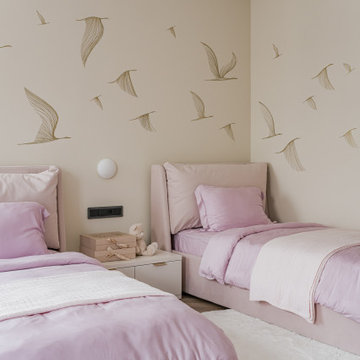
Студия дизайна интерьера D&D design реализовали проект 3х комнатной квартиры площадью 147 м2 в ЖК Александровский сад для семьи с двумя детьми.
За основу дизайна интерьера взят современный стиль с элементами легкой классики в сочетании с лаконичными формами пространства, светлой цветовой гаммой стен, современной европейской мебелью.
Планировочное решение квартиры разделено на 2 функциональные зоны: общественная (кухня-гостиная) и приватная (мастер спальня, детская с отдельным санузлом и игровая комната)
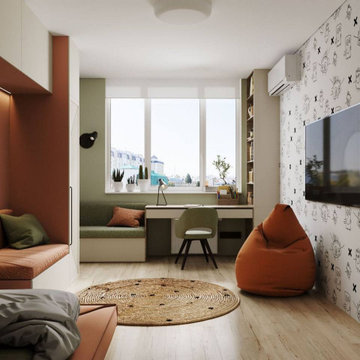
room for 11 y.o Ksenia
there are several zones in a room. The place for stady, the sleeping place, readin/watching tv zone, etc.
Modernes Kinderzimmer mit Arbeitsecke, bunten Wänden, Laminat und Tapetenwänden in Cardiff
Modernes Kinderzimmer mit Arbeitsecke, bunten Wänden, Laminat und Tapetenwänden in Cardiff

Aménagement sur mesure d'une chambre d'enfants pour 2 petites filles
Mittelgroßes Modernes Kinderzimmer mit Schlafplatz, weißer Wandfarbe, hellem Holzboden, weißem Boden und vertäfelten Wänden in Paris
Mittelgroßes Modernes Kinderzimmer mit Schlafplatz, weißer Wandfarbe, hellem Holzboden, weißem Boden und vertäfelten Wänden in Paris
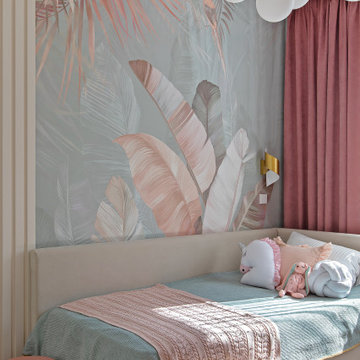
Mittelgroßes Modernes Mädchenzimmer mit Schlafplatz, beiger Wandfarbe, Laminat, beigem Boden und Tapetenwänden in Sonstige
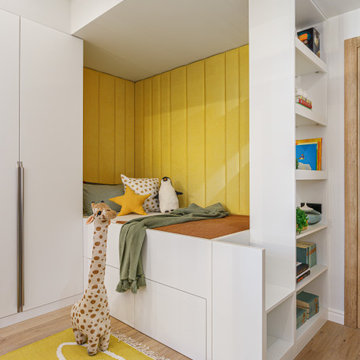
Mittelgroßes Modernes Mädchenzimmer mit Schlafplatz, weißer Wandfarbe, braunem Holzboden und beigem Boden in Moskau
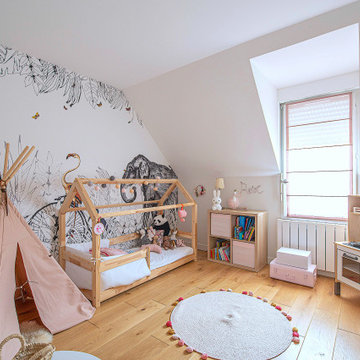
Modernes Mädchenzimmer mit Schlafplatz, weißer Wandfarbe, braunem Holzboden, braunem Boden und Tapetenwänden in Paris
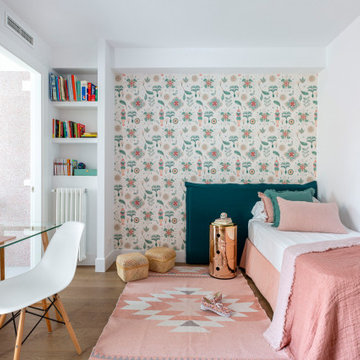
Mittelgroßes Modernes Kinderzimmer mit Schlafplatz, weißer Wandfarbe, braunem Holzboden und braunem Boden in Sonstige
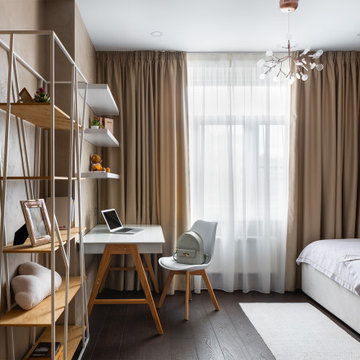
Комната старшей дочки, девочке 14 лет.
Mittelgroßes Modernes Kinderzimmer mit beiger Wandfarbe, dunklem Holzboden, braunem Boden und Schlafplatz in Moskau
Mittelgroßes Modernes Kinderzimmer mit beiger Wandfarbe, dunklem Holzboden, braunem Boden und Schlafplatz in Moskau
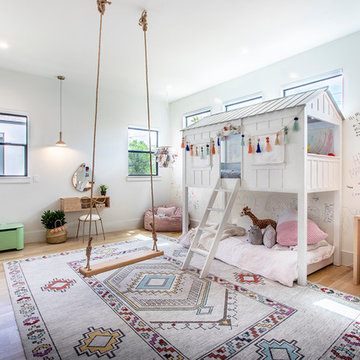
Global Modern home in Dallas / South African mixed with Modern / Pops of color / Political Art / Abstract Art / Black Walls / White Walls / Light and Modern Kitchen / Live plants / Cool kids rooms / Swing in bedroom / Custom kids desk / Floating shelves / oversized pendants / Geometric lighting / Room for a child that loves art / Relaxing blue and white Master bedroom / Gray and white baby room / Unusual modern Crib / Baby room Wall Mural / See more rooms at urbanologydesigns.com
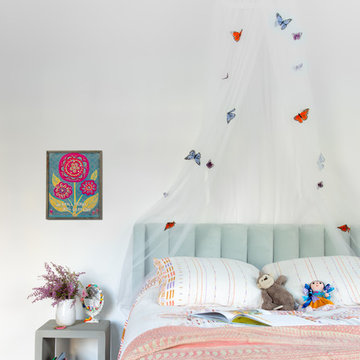
Intentional. Elevated. Artisanal.
With three children under the age of 5, our clients were starting to feel the confines of their Pacific Heights home when the expansive 1902 Italianate across the street went on the market. After learning the home had been recently remodeled, they jumped at the chance to purchase a move-in ready property. We worked with them to infuse the already refined, elegant living areas with subtle edginess and handcrafted details, and also helped them reimagine unused space to delight their little ones.
Elevated furnishings on the main floor complement the home’s existing high ceilings, modern brass bannisters and extensive walnut cabinetry. In the living room, sumptuous emerald upholstery on a velvet side chair balances the deep wood tones of the existing baby grand. Minimally and intentionally accessorized, the room feels formal but still retains a sharp edge—on the walls moody portraiture gets irreverent with a bold paint stroke, and on the the etagere, jagged crystals and metallic sculpture feel rugged and unapologetic. Throughout the main floor handcrafted, textured notes are everywhere—a nubby jute rug underlies inviting sofas in the family room and a half-moon mirror in the living room mixes geometric lines with flax-colored fringe.
On the home’s lower level, we repurposed an unused wine cellar into a well-stocked craft room, with a custom chalkboard, art-display area and thoughtful storage. In the adjoining space, we installed a custom climbing wall and filled the balance of the room with low sofas, plush area rugs, poufs and storage baskets, creating the perfect space for active play or a quiet reading session. The bold colors and playful attitudes apparent in these spaces are echoed upstairs in each of the children’s imaginative bedrooms.
Architect + Developer: McMahon Architects + Studio, Photographer: Suzanna Scott Photography
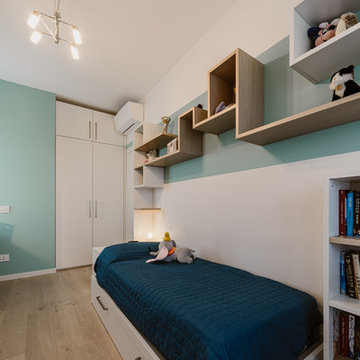
Cameretta di ragazza adolescente caratterizzata da un gioco di mensole saliscendi e multicolore.
Foto di Simone Marulli
Kleines Modernes Kinderzimmer mit Schlafplatz, bunten Wänden, hellem Holzboden und beigem Boden in Mailand
Kleines Modernes Kinderzimmer mit Schlafplatz, bunten Wänden, hellem Holzboden und beigem Boden in Mailand
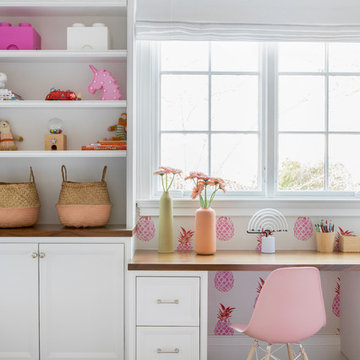
Architecture, Construction Management, Interior Design, Art Curation & Real Estate Advisement by Chango & Co.
Construction by MXA Development, Inc.
Photography by Sarah Elliott
See the home tour feature in Domino Magazine
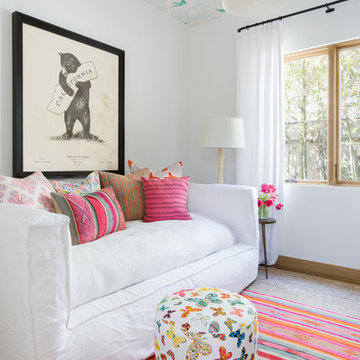
Amy Bartlam
Mittelgroßes Modernes Mädchenzimmer mit weißer Wandfarbe, beigem Boden und Schlafplatz in Los Angeles
Mittelgroßes Modernes Mädchenzimmer mit weißer Wandfarbe, beigem Boden und Schlafplatz in Los Angeles
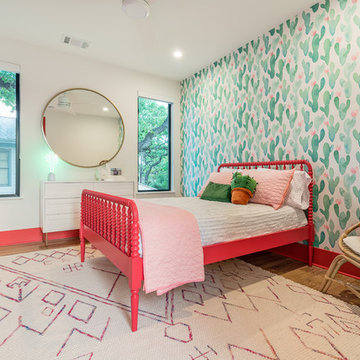
Places + Faces
Modernes Kinderzimmer mit Schlafplatz, bunten Wänden und hellem Holzboden in Austin
Modernes Kinderzimmer mit Schlafplatz, bunten Wänden und hellem Holzboden in Austin
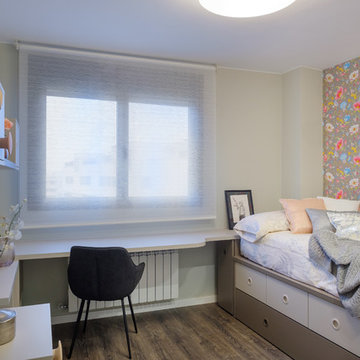
Pedro Etura
Großes Modernes Kinderzimmer mit Schlafplatz, beiger Wandfarbe, dunklem Holzboden und braunem Boden in Sonstige
Großes Modernes Kinderzimmer mit Schlafplatz, beiger Wandfarbe, dunklem Holzboden und braunem Boden in Sonstige
Moderne Mädchenzimmer Ideen und Design
1
