Suche verfeinern:
Budget
Sortieren nach:Heute beliebt
21 – 40 von 11.016 Fotos
1 von 3

Courtyard - Sand Pit
Beach House at Avoca Beach by Architecture Saville Isaacs
Project Summary
Architecture Saville Isaacs
https://www.architecturesavilleisaacs.com.au/
The core idea of people living and engaging with place is an underlying principle of our practice, given expression in the manner in which this home engages with the exterior, not in a general expansive nod to view, but in a varied and intimate manner.
The interpretation of experiencing life at the beach in all its forms has been manifested in tangible spaces and places through the design of pavilions, courtyards and outdoor rooms.
Architecture Saville Isaacs
https://www.architecturesavilleisaacs.com.au/
A progression of pavilions and courtyards are strung off a circulation spine/breezeway, from street to beach: entry/car court; grassed west courtyard (existing tree); games pavilion; sand+fire courtyard (=sheltered heart); living pavilion; operable verandah; beach.
The interiors reinforce architectural design principles and place-making, allowing every space to be utilised to its optimum. There is no differentiation between architecture and interiors: Interior becomes exterior, joinery becomes space modulator, materials become textural art brought to life by the sun.
Project Description
Architecture Saville Isaacs
https://www.architecturesavilleisaacs.com.au/
The core idea of people living and engaging with place is an underlying principle of our practice, given expression in the manner in which this home engages with the exterior, not in a general expansive nod to view, but in a varied and intimate manner.
The house is designed to maximise the spectacular Avoca beachfront location with a variety of indoor and outdoor rooms in which to experience different aspects of beachside living.
Client brief: home to accommodate a small family yet expandable to accommodate multiple guest configurations, varying levels of privacy, scale and interaction.
A home which responds to its environment both functionally and aesthetically, with a preference for raw, natural and robust materials. Maximise connection – visual and physical – to beach.
The response was a series of operable spaces relating in succession, maintaining focus/connection, to the beach.
The public spaces have been designed as series of indoor/outdoor pavilions. Courtyards treated as outdoor rooms, creating ambiguity and blurring the distinction between inside and out.
A progression of pavilions and courtyards are strung off circulation spine/breezeway, from street to beach: entry/car court; grassed west courtyard (existing tree); games pavilion; sand+fire courtyard (=sheltered heart); living pavilion; operable verandah; beach.
Verandah is final transition space to beach: enclosable in winter; completely open in summer.
This project seeks to demonstrates that focusing on the interrelationship with the surrounding environment, the volumetric quality and light enhanced sculpted open spaces, as well as the tactile quality of the materials, there is no need to showcase expensive finishes and create aesthetic gymnastics. The design avoids fashion and instead works with the timeless elements of materiality, space, volume and light, seeking to achieve a sense of calm, peace and tranquillity.
Architecture Saville Isaacs
https://www.architecturesavilleisaacs.com.au/
Focus is on the tactile quality of the materials: a consistent palette of concrete, raw recycled grey ironbark, steel and natural stone. Materials selections are raw, robust, low maintenance and recyclable.
Light, natural and artificial, is used to sculpt the space and accentuate textural qualities of materials.
Passive climatic design strategies (orientation, winter solar penetration, screening/shading, thermal mass and cross ventilation) result in stable indoor temperatures, requiring minimal use of heating and cooling.
Architecture Saville Isaacs
https://www.architecturesavilleisaacs.com.au/
Accommodation is naturally ventilated by eastern sea breezes, but sheltered from harsh afternoon winds.
Both bore and rainwater are harvested for reuse.
Low VOC and non-toxic materials and finishes, hydronic floor heating and ventilation ensure a healthy indoor environment.
Project was the outcome of extensive collaboration with client, specialist consultants (including coastal erosion) and the builder.
The interpretation of experiencing life by the sea in all its forms has been manifested in tangible spaces and places through the design of the pavilions, courtyards and outdoor rooms.
The interior design has been an extension of the architectural intent, reinforcing architectural design principles and place-making, allowing every space to be utilised to its optimum capacity.
There is no differentiation between architecture and interiors: Interior becomes exterior, joinery becomes space modulator, materials become textural art brought to life by the sun.
Architecture Saville Isaacs
https://www.architecturesavilleisaacs.com.au/
https://www.architecturesavilleisaacs.com.au/
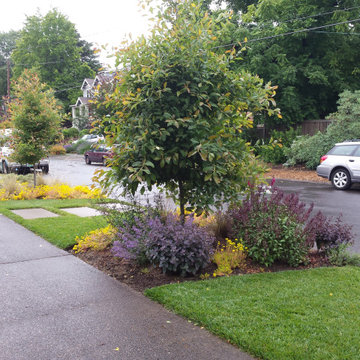
This wide parking strip provides enough room for trees and colorful under plantings along with access from the street and lawn spaces for connecting with the neighbors and to the front lawn.
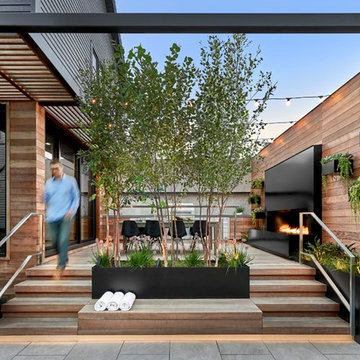
This open-air outdoor kitchen space was custom designed into four zones, including a spa terrace and pool, to provide entertainment for any kind of gathering.
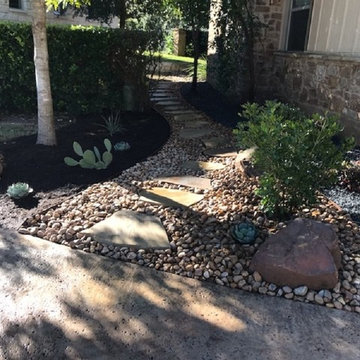
YardDoc designed and created multiple rock landscapes for customers in Austin, TX. These drought resistant landscapes liven up your yard with unique designs and individual beauty. While we craft every landscape to the yard and customer, we present examples here to inspire you.
In another, stream inspired, design we worked in mulch around the tree to one side. Then placed two types of river rock to form our artificial streambed and bank on the other side. We placed large stones next to the concrete path to add a touch of color and symmetry. We worked with the existing garden, only adding a few drought-resistant plants. Finally, we placed larger, flat river stones as a pathway through the garden and hedge.
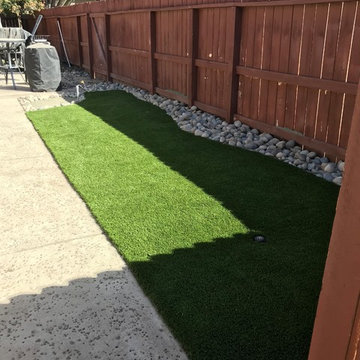
2-4 inch cobble added around our freshly laid Synthetic Lawn
Mittelgroßer Moderner Garten neben dem Haus mit direkter Sonneneinstrahlung in Sonstige
Mittelgroßer Moderner Garten neben dem Haus mit direkter Sonneneinstrahlung in Sonstige
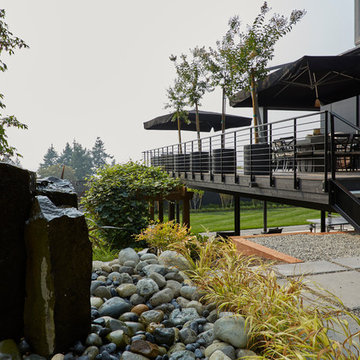
A stone water feature sits next to the private garden.
Geometrischer, Geräumiger Moderner Garten neben dem Haus mit direkter Sonneneinstrahlung und Betonboden in Seattle
Geometrischer, Geräumiger Moderner Garten neben dem Haus mit direkter Sonneneinstrahlung und Betonboden in Seattle
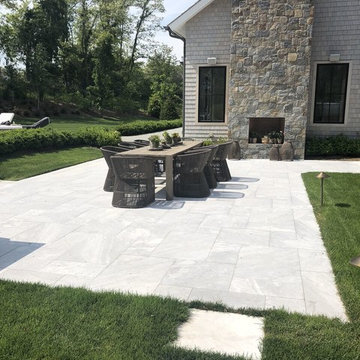
Deep Blue® sandblasted pavers create a relaxing side patio for the family to gather and enjoy each other's company.
The natural whites and gray of the stone compliment the natural elements of the area, as well as the multi-color outdoor fireplace.
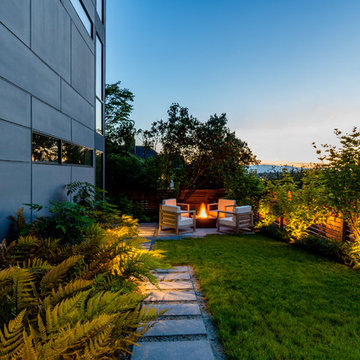
In Seattle's Fremont neighborhood SCJ Studio designed a new landscape to surround and set off a contemporary home by Coates Design Architects. The narrow spaces around the tall home needed structure and organization, and a thoughtful approach to layout and space programming. A concrete patio was installed with a Paloform Bento gas fire feature surrounded by lush, northwest planting. A horizontal board cedar fence provides privacy from the street and creates the cozy feeling of an outdoor room among the trees. LED low-voltage lighting by Kichler Lighting adds night-time warmth.
Photography by: Miranda Estes Photography
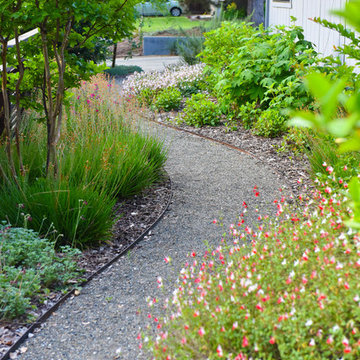
Gravel Side Yard Path
Mittelgroßer, Halbschattiger Moderner Garten neben dem Haus in Sacramento
Mittelgroßer, Halbschattiger Moderner Garten neben dem Haus in Sacramento
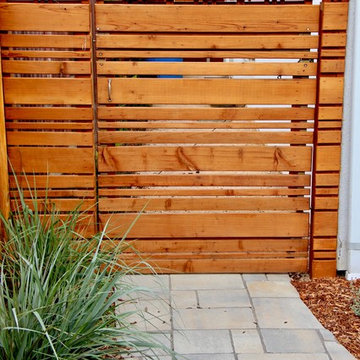
Varying sized slats give this clean and simple gate extra dimension
Moderner Gartenweg neben dem Haus in San Luis Obispo
Moderner Gartenweg neben dem Haus in San Luis Obispo
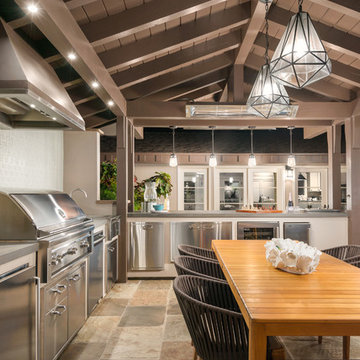
Designed to compliment the existing single story home in a densely wooded setting, this Pool Cabana serves as outdoor kitchen, dining, bar, bathroom/changing room, and storage. Photos by Ross Pushinaitus.
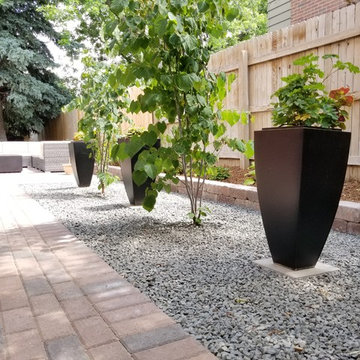
Designed by Lauren Bloom. Paver patio outdoor seating with a natural gas firepit.
Kleiner Moderner Garten neben dem Haus mit Feuerstelle und Pflastersteinen in Denver
Kleiner Moderner Garten neben dem Haus mit Feuerstelle und Pflastersteinen in Denver
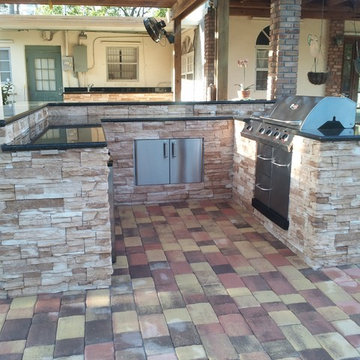
This "U" shape outdoor kitchen with raised Bar, stacked stone and dark granite over paver flooring is an amazing way to complement your beautiful backyard when you have a smaller patio.
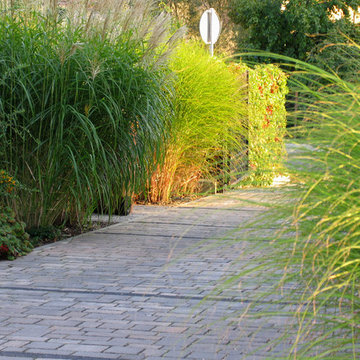
Autumn borders in contemporary garden. Design: Malgorzata Helman
Mittelgroßer, Halbschattiger Moderner Garten neben dem Haus mit Auffahrt und Betonboden in Sonstige
Mittelgroßer, Halbschattiger Moderner Garten neben dem Haus mit Auffahrt und Betonboden in Sonstige

A unique weeping bald cypress (Taxodium distichum 'Falling Waters') serves as a graceful focal point for the transition from side to back yard area.
Photographer: Greg Thomas, http://optphotography.com/
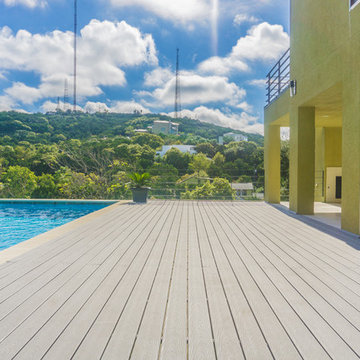
A Trex Composite deck wrapped around a beautiful pool in the hill country of Austin, TX.
Built by Tim Taylor of Casa Dura Homes.
Großes Modernes Sportbecken neben dem Haus in rechteckiger Form mit Dielen in Austin
Großes Modernes Sportbecken neben dem Haus in rechteckiger Form mit Dielen in Austin
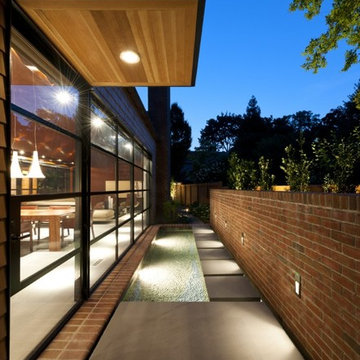
Großer, Halbschattiger Moderner Gartenweg neben dem Haus mit Betonboden in Salt Lake City
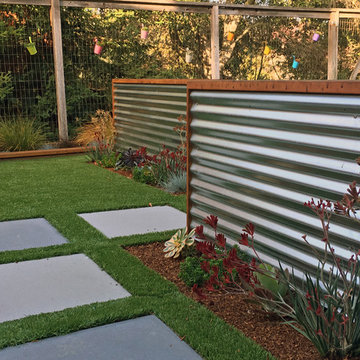
Kleine, Halbschattige Moderne Pflanzenwand im Herbst, neben dem Haus mit Betonboden in San Francisco

Nadeem
Geometrischer, Kleiner Moderner Garten neben dem Haus mit Betonboden in Sonstige
Geometrischer, Kleiner Moderner Garten neben dem Haus mit Betonboden in Sonstige
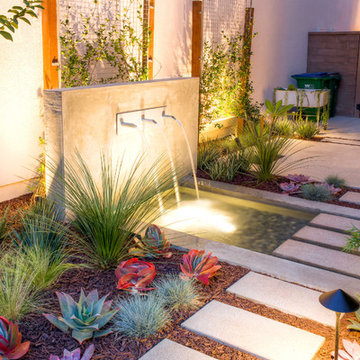
Sideyard modern water feature. The fountain is located off the living room window to enjoy from both the living area and kitchen. Concrete stepping pads extend over the fountain and into the artificial turf area in the rear yard. Succulents and grasses are planted throughout the yard.
Moderne Outdoor-Gestaltung neben dem Haus Ideen und Design
2





