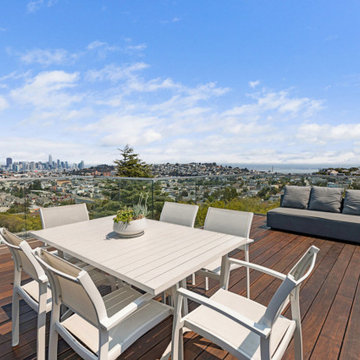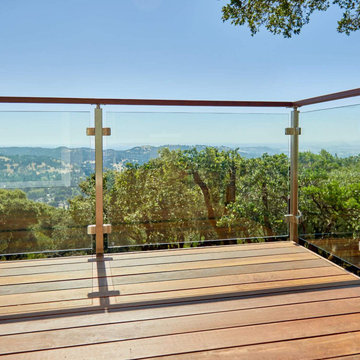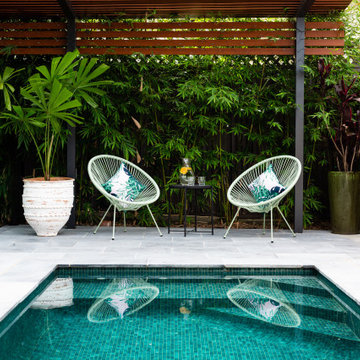Moderne Terrassen mit Glasgeländer Ideen und Design
Suche verfeinern:
Budget
Sortieren nach:Heute beliebt
1 – 20 von 567 Fotos
1 von 3
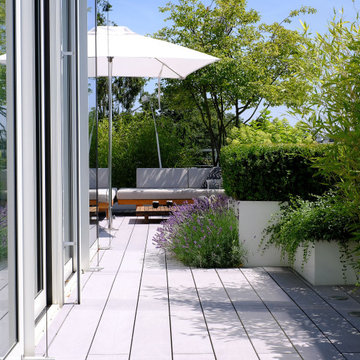
Gemütliche Sitzecke welche direkt an den Wohn-Essbereich des Penthouses angrenzt. Durch die großen Schiebefester können im Sommer die Grenzen zwischen innen und außen verschwinden und die Terrasse wird zum Wohnzimmer. Aber auch im Winter ist die Terrasse bei diesem Penthouse immer Teil des Raumes, da der Blick ungestört nach draußen kommt.
Bei jedem Wetter schön sind die Premium WPC Dielen von MYDECK, die keine aufwendige Pflege brauchen. Das enthaltene Holz aus nachhaltiger Forstwirtschaft wird von recycelbarem Polyethylen ummantelt und so vor Witterungseinflüssen geschützt. Das lineare Design der splitterfreien Premium WPC Dielen fügt sich bildschön in das moderne Ambiente der Terrasse ein.
Die die Terrasse umgebenden Hochbeete sind in unterschiedlichen Hohen und Tiefen umgesetzt. Die zum Teil immergrünen Pflanzen dienen auch als Sichtschutz auf der Terrasse. Es finden sich aber auch zahlreiche saisonale Pflanzen auf der Terrasse wie Lavendel, verschiedene Blumen und Bäume wie die Zwergbirne, welche jahreszeitliche Akzente setzen.
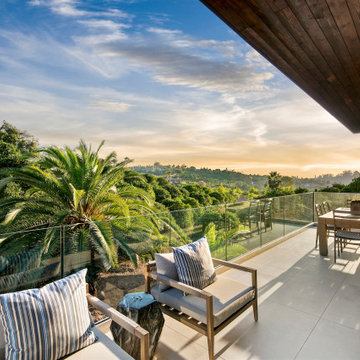
Überdachte Moderne Terrasse in der 1. Etage mit Glasgeländer in San Diego
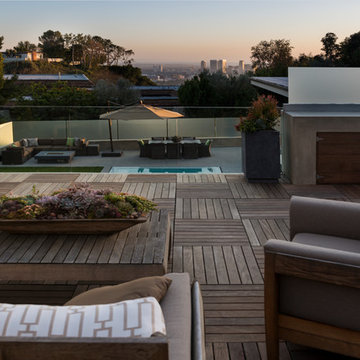
Wallace Ridge Beverly Hills modern luxury home rooftop terrace. Photo by William MacCollum.
Geräumige, Unbedeckte Moderne Dachterrasse im Dach mit Glasgeländer in Los Angeles
Geräumige, Unbedeckte Moderne Dachterrasse im Dach mit Glasgeländer in Los Angeles
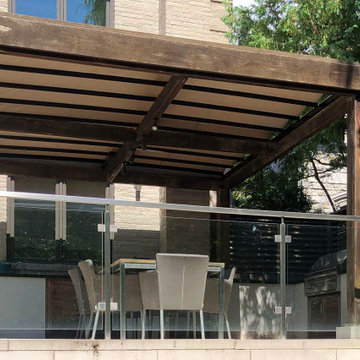
ShadeFX manufactured and installed a 16′ x 16′ retractable roof in a Harbour Time Edge Antique fabric on a custom pergola in North York.
Moderne Pergola Terrasse hinter dem Haus, in der 1. Etage mit Glasgeländer in Toronto
Moderne Pergola Terrasse hinter dem Haus, in der 1. Etage mit Glasgeländer in Toronto

Il terrazzo ha un'atmosfera di quiete naturale da cui il caos della città sembra un ricordo remoto. Avvolto da piante multiformi porta all'interno della casa tutta la semplice bellezza e i profumi della natura mediterranea, come un piccolo hortus conclusus domestico, oggi più prezioso che mai.
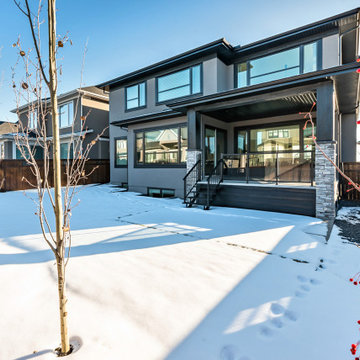
Überdachte Moderne Terrasse hinter dem Haus, im Erdgeschoss mit Glasgeländer in Calgary
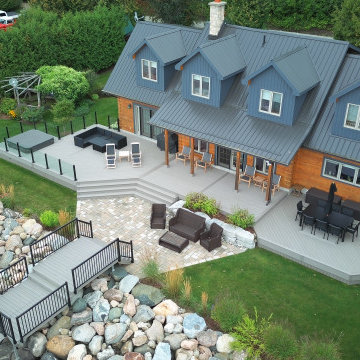
This large backyard makeover places a heavy focus on the deck. Made of high end Azek PVC decking, it will last a lifetime. Go for a swim or simply relax and enjoy the view. Spend some time in the hot tub or enjoy a meal with friends at the outdoor dining table. This project embodies outdoor living and all it was meant to be.
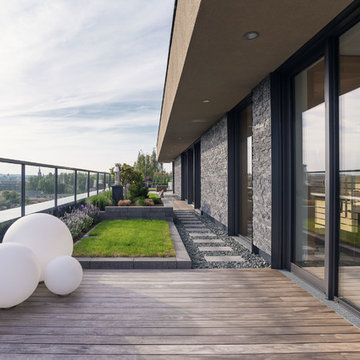
Felix Meyer
Große Moderne Terrasse mit Kübelpflanzen und Glasgeländer in Dresden
Große Moderne Terrasse mit Kübelpflanzen und Glasgeländer in Dresden
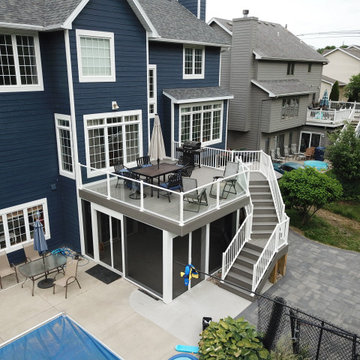
New Composite Timbertech Deck with Westbury Glass Railing, Below is with Trex Rain Escape and Azek Beadboard Ceiling, Phantom Sliding Screen Door, ScreenEze Screens
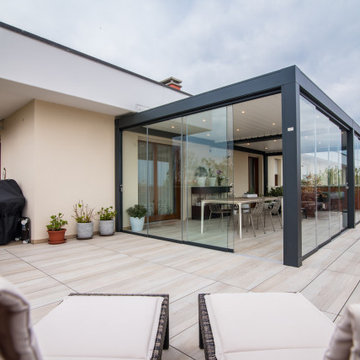
La pergola bioclimatica rappresenta un nuovo ambiente da vivere tutto l'anno da cui godere della vista sull'ambiente circostante.
Mittelgroße Moderne Terrasse im Dach mit Sichtschutz und Glasgeländer in Sonstige
Mittelgroße Moderne Terrasse im Dach mit Sichtschutz und Glasgeländer in Sonstige
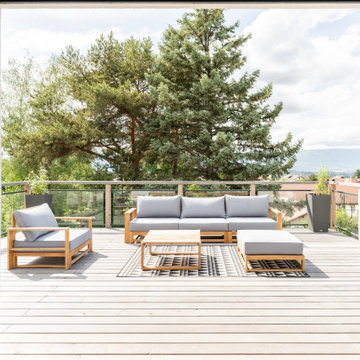
rénovation complète d'une maison de 1968, intérieur et extérieur, avec création de nouvelles ouvertures, avec volets roulants ou BSO, isolation totale périphérique, création d'une terrasse/abri-voiture pour 2 véhicules, en bois, création d'un extension en ossature bois pour 2 chambres, création de terrasses bois. Rénovation totale de l'intérieur, réorganisation des pièces de séjour, chambres, cuisine et salles de bains
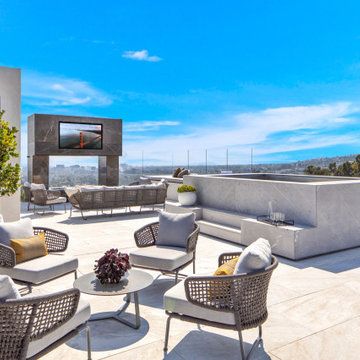
Summitridge Drive Beverly Hills modern mansion rooftop terrace with jacuzzi, fireplace, and views
Geräumige, Unbedeckte Moderne Dachterrasse im Dach mit Kamin und Glasgeländer in Los Angeles
Geräumige, Unbedeckte Moderne Dachterrasse im Dach mit Kamin und Glasgeländer in Los Angeles
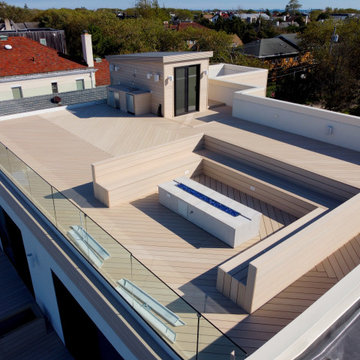
Große, Unbedeckte Moderne Dachterrasse im Dach mit Feuerstelle und Glasgeländer in New York
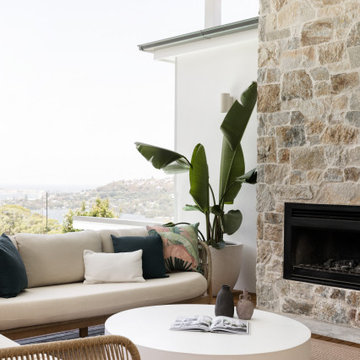
Outdoor feature stone fireplace with wood burning fire and outdoor BBQ.
Überdachte Moderne Terrasse hinter dem Haus mit Kamin und Glasgeländer in Sydney
Überdachte Moderne Terrasse hinter dem Haus mit Kamin und Glasgeländer in Sydney
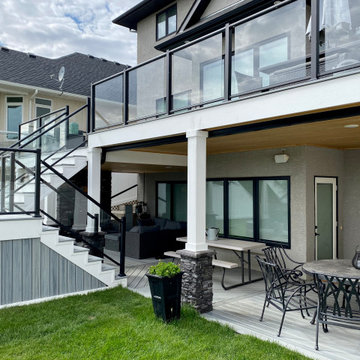
With over 1000 sqft of outdoor space, this Trex deck is an entertainer's dream. The cozy fireplace seating area on the lower level is the perfect place to watch the game. Don't worry if it starts to rain because the deck is fully waterproofed. Head upstairs where you can take in the views through the crystal clear Century Glass Railing.
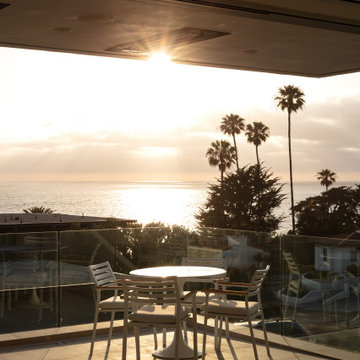
Louisa, San Clemente Coastal Modern Architecture
The brief for this modern coastal home was to create a place where the clients and their children and their families could gather to enjoy all the beauty of living in Southern California. Maximizing the lot was key to unlocking the potential of this property so the decision was made to excavate the entire property to allow natural light and ventilation to circulate through the lower level of the home.
A courtyard with a green wall and olive tree act as the lung for the building as the coastal breeze brings fresh air in and circulates out the old through the courtyard.
The concept for the home was to be living on a deck, so the large expanse of glass doors fold away to allow a seamless connection between the indoor and outdoors and feeling of being out on the deck is felt on the interior. A huge cantilevered beam in the roof allows for corner to completely disappear as the home looks to a beautiful ocean view and Dana Point harbor in the distance. All of the spaces throughout the home have a connection to the outdoors and this creates a light, bright and healthy environment.
Passive design principles were employed to ensure the building is as energy efficient as possible. Solar panels keep the building off the grid and and deep overhangs help in reducing the solar heat gains of the building. Ultimately this home has become a place that the families can all enjoy together as the grand kids create those memories of spending time at the beach.
Images and Video by Aandid Media.
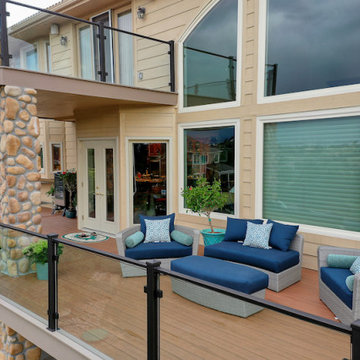
Composite Deck and Glass Railings
Unbedeckte Moderne Terrasse hinter dem Haus, in der 1. Etage mit Outdoor-Küche und Glasgeländer in Denver
Unbedeckte Moderne Terrasse hinter dem Haus, in der 1. Etage mit Outdoor-Küche und Glasgeländer in Denver
Moderne Terrassen mit Glasgeländer Ideen und Design
1
