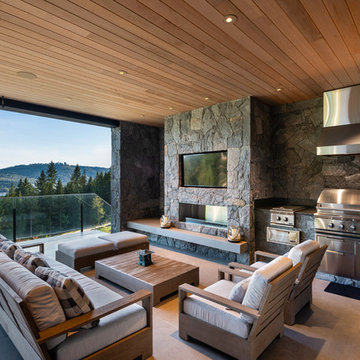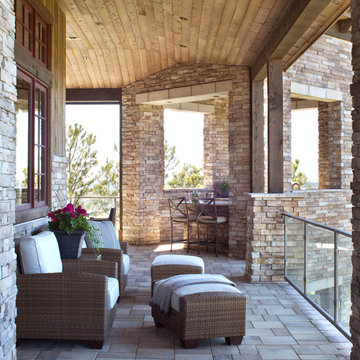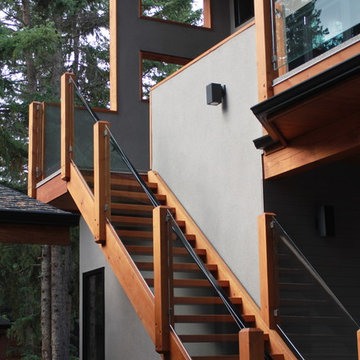Rustikale Terrassen mit Glasgeländer Ideen und Design
Suche verfeinern:
Budget
Sortieren nach:Heute beliebt
1 – 20 von 57 Fotos
1 von 3
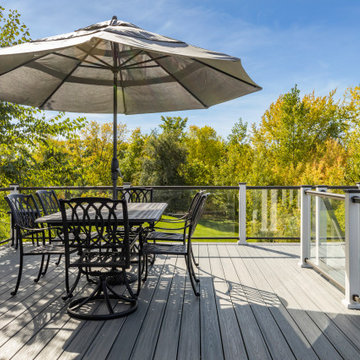
Trex Trandscend Island MisTrext decking was chosen to match the house color. Our client has a beautiful backyard with a pool So Afco 150 series railing was installed with the glass panels to enjoy the amazing views. Trex Rain Escape drainage system was installed to utilize the under deck space during inclement weather. We used Palram PVC to wrap the posts with multiple levels of detail as well as the arches. Low voltage lighting adds the early evening ambiance to the deck.
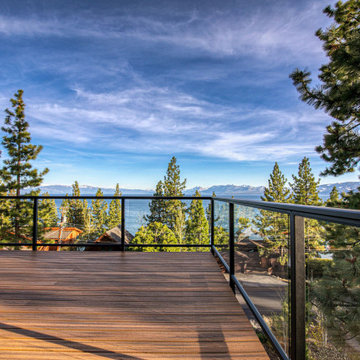
Lake Tahoe view off the deck featuring DesignRail® aluminum railing with tempered glass panel infill. Railing fascia mounted to the deck.
Große Rustikale Terrasse mit Glasgeländer in San Francisco
Große Rustikale Terrasse mit Glasgeländer in San Francisco
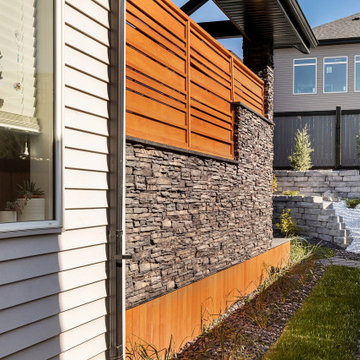
Our clients wanted to create a backyard area to hang out and entertain with some privacy and protection from the elements. The initial vision was to simply build a large roof over one side of the existing deck while providing a little privacy. It was important to them to carefully integrate the new covered deck roofline into the existing home so that it looked it was there from day one. We had our partners at Draw Design help us with the initial drawings.
As work progressed, the scope of the project morphed into something more significant. Check out the outdoor built-in barbecue and seating area complete with custom cabinets, granite countertops, and beautiful outdoor gas fireplace. Stone pillars and black metal capping completed the look giving the structure a mountain resort feel. Extensive use of red cedar finished off the high ceilings and privacy screen. Landscaping and a new hot tub were added afterwards. The end result is truly jaw-dropping!
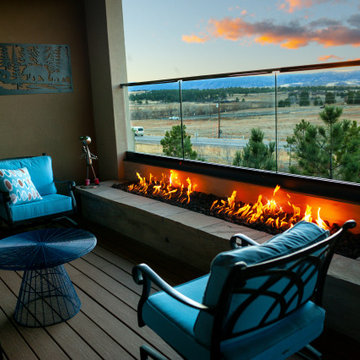
Beautiful glass railing to capture the beautiful view.
Unbedeckte Urige Terrasse hinter dem Haus, in der 1. Etage mit Feuerstelle und Glasgeländer in Denver
Unbedeckte Urige Terrasse hinter dem Haus, in der 1. Etage mit Feuerstelle und Glasgeländer in Denver
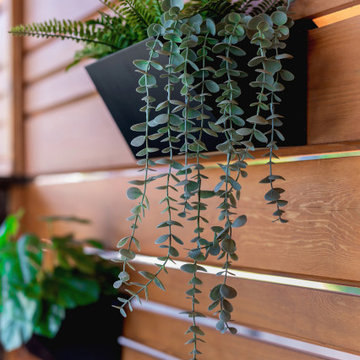
Our clients wanted to create a backyard area to hang out and entertain with some privacy and protection from the elements. The initial vision was to simply build a large roof over one side of the existing deck while providing a little privacy. It was important to them to carefully integrate the new covered deck roofline into the existing home so that it looked it was there from day one. We had our partners at Draw Design help us with the initial drawings.
As work progressed, the scope of the project morphed into something more significant. Check out the outdoor built-in barbecue and seating area complete with custom cabinets, granite countertops, and beautiful outdoor gas fireplace. Stone pillars and black metal capping completed the look giving the structure a mountain resort feel. Extensive use of red cedar finished off the high ceilings and privacy screen. Landscaping and a new hot tub were added afterwards. The end result is truly jaw-dropping!
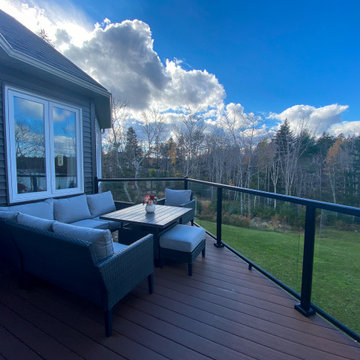
For the bright days and when you need an outdoor experience - adjacent to the screened room - this deck with glass railings provided our client room for hanging out with loved ones, BBQ, or simply taking in nature.
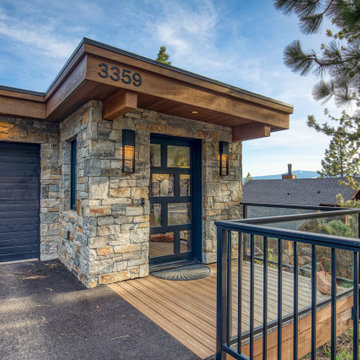
Lake Tahoe home featuring DesignRail® aluminum railing with tempered glass panel infill and aluminum pickets. Railing fascia mounted to the deck.
Große Urige Terrasse mit Glasgeländer in San Francisco
Große Urige Terrasse mit Glasgeländer in San Francisco
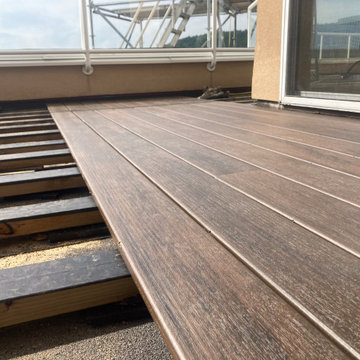
Timbertech composite boards installed with a hidden screw system!
Mittelgroße Rustikale Dachterrasse in der 1. Etage mit Glasgeländer in Vancouver
Mittelgroße Rustikale Dachterrasse in der 1. Etage mit Glasgeländer in Vancouver
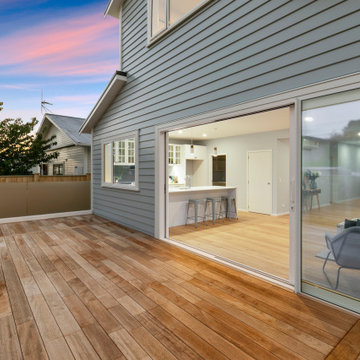
Mittelgroße Rustikale Terrasse hinter dem Haus, im Erdgeschoss mit Glasgeländer in Wellington
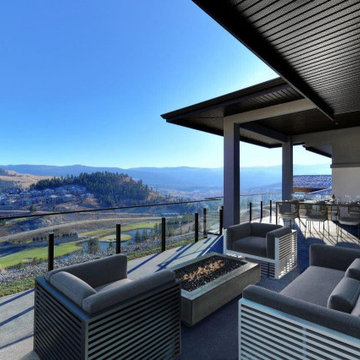
Große, Überdachte Rustikale Terrasse hinter dem Haus mit Feuerstelle und Glasgeländer in Sonstige
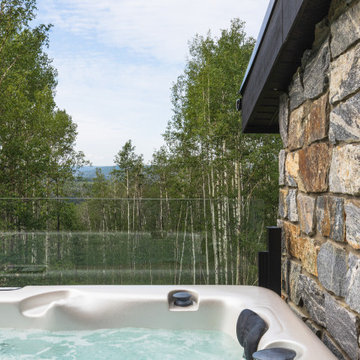
Mittelgroße, Unbedeckte Rustikale Terrasse hinter dem Haus, in der 1. Etage mit Glasgeländer in Edmonton
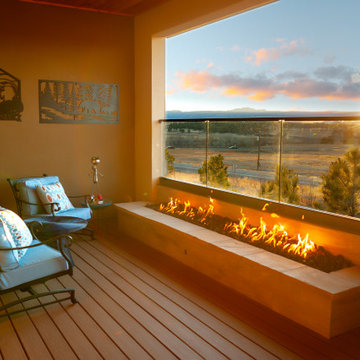
Beautiful glass railing to capture the beautiful view.
Unbedeckte Urige Terrasse hinter dem Haus, in der 1. Etage mit Feuerstelle und Glasgeländer in Denver
Unbedeckte Urige Terrasse hinter dem Haus, in der 1. Etage mit Feuerstelle und Glasgeländer in Denver
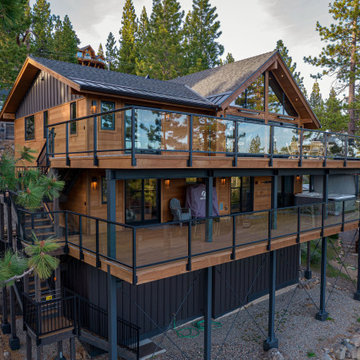
Lake Tahoe home featuring DesignRail® aluminum railing with tempered glass panel infill and aluminum pickets. Railing fascia mounted to the deck.
Große Urige Terrasse mit Glasgeländer in San Francisco
Große Urige Terrasse mit Glasgeländer in San Francisco
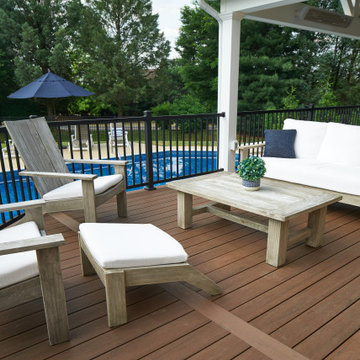
The main lounge area was intentionally designed to be in the open-air so the family could stargaze in the evenings.
Mittelgroße, Überdachte Rustikale Terrasse hinter dem Haus, im Erdgeschoss mit Glasgeländer in Philadelphia
Mittelgroße, Überdachte Rustikale Terrasse hinter dem Haus, im Erdgeschoss mit Glasgeländer in Philadelphia
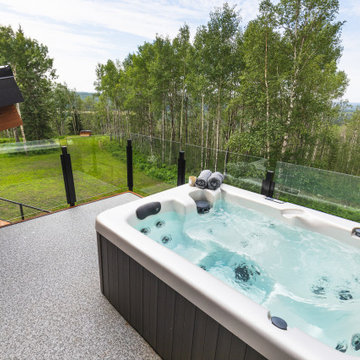
Mittelgroße, Unbedeckte Rustikale Terrasse hinter dem Haus, in der 1. Etage mit Glasgeländer in Edmonton
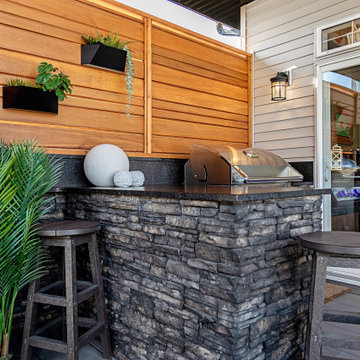
Our clients wanted to create a backyard area to hang out and entertain with some privacy and protection from the elements. The initial vision was to simply build a large roof over one side of the existing deck while providing a little privacy. It was important to them to carefully integrate the new covered deck roofline into the existing home so that it looked it was there from day one. We had our partners at Draw Design help us with the initial drawings.
As work progressed, the scope of the project morphed into something more significant. Check out the outdoor built-in barbecue and seating area complete with custom cabinets, granite countertops, and beautiful outdoor gas fireplace. Stone pillars and black metal capping completed the look giving the structure a mountain resort feel. Extensive use of red cedar finished off the high ceilings and privacy screen. Landscaping and a new hot tub were added afterwards. The end result is truly jaw-dropping!
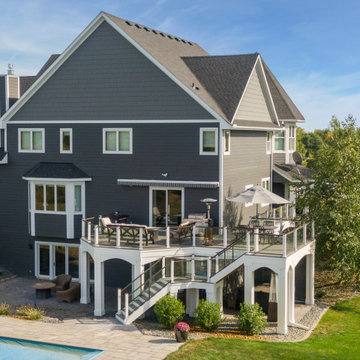
Trex Trandscend Island MisTrext decking was chosen to match the house color. Our client has a beautiful backyard with a pool So Afco 150 series railing was installed with the glass panels to enjoy the amazing views. Trex Rain Escape drainage system was installed to utilize the under deck space during inclement weather. We used Palram PVC to wrap the posts with multiple levels of detail as well as the arches. Low voltage lighting adds the early evening ambiance to the deck.
Rustikale Terrassen mit Glasgeländer Ideen und Design
1
