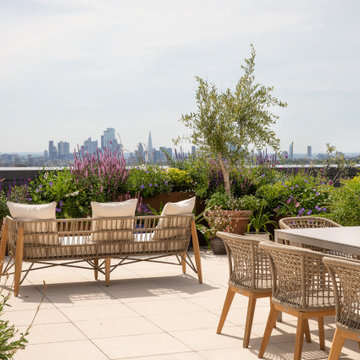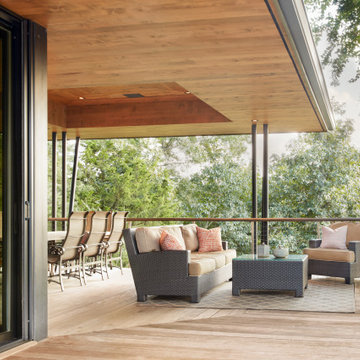Moderne Terrassen mit unterschiedlichen Geländermaterialien Ideen und Design
Suche verfeinern:
Budget
Sortieren nach:Heute beliebt
21 – 40 von 4.085 Fotos
1 von 3
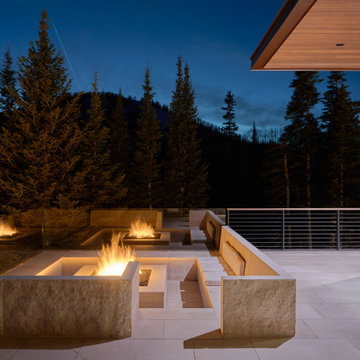
Geräumige, Überdachte Moderne Dachterrasse in der 1. Etage mit Feuerstelle und Glasgeländer in Salt Lake City
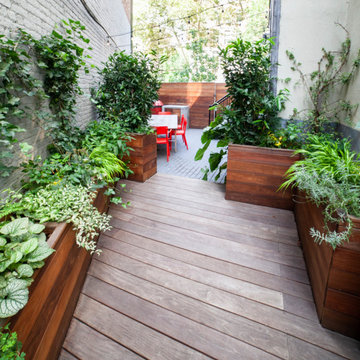
Mittelgroße Moderne Pergola Terrasse hinter dem Haus, im Erdgeschoss mit Feuerstelle und Mix-Geländer in New York
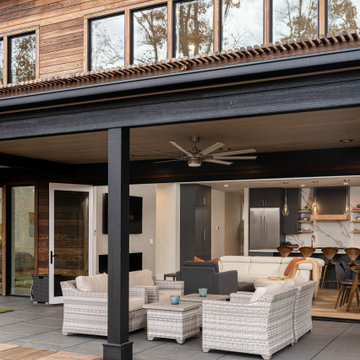
Kleine, Überdachte Moderne Terrasse hinter dem Haus, im Erdgeschoss mit Drahtgeländer in Sonstige
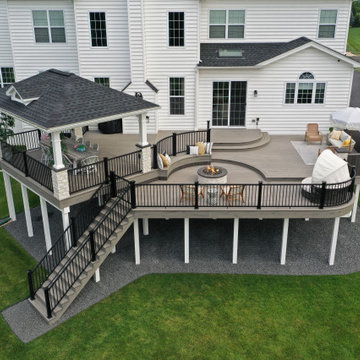
This beautiful multi leveled deck was created to have distinct and functional spaces. From the covered pavilion dining area to the walled-off privacy to the circular fire pit, this project displays a myriad of unique styles and characters.

Under a fully automated bio-climatic pergola, a dining area and outdoor kitchen have been created on a raised composite deck. The kitchen is fully equipped with SubZero Wolf appliances, outdoor pizza oven, warming drawer, barbecue and sink, with a granite worktop. Heaters and screens help to keep the party going into the evening, as well as lights incorporated into the pergola, whose slats can open and close electronically. A decorative screen creates an enhanced backdrop and ties into the pattern on the 'decorative rug' around the firebowl.
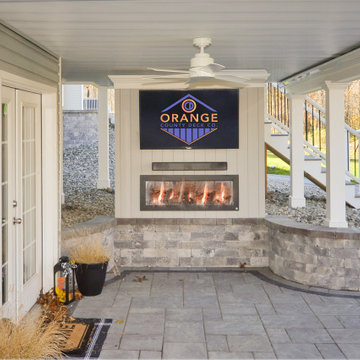
This stunning two-story deck is the perfect place to host many guests - all with different locations. The second-story provides an excellent place for grilling and eating. The ground-level space offers a fire feature and covered seating area. Extended by hardscaping beyond the covered ground-level space, there is a fire pit for even further gathering.
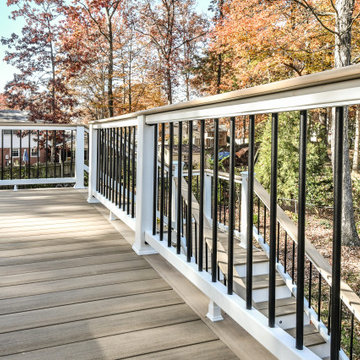
Modern Deck we designed and built. White rails and black balusters that include Custom cocktail rails that surround the deck and stairs. Weathered Teak decking boards by Azek. 30 degrees cooler than the competition.
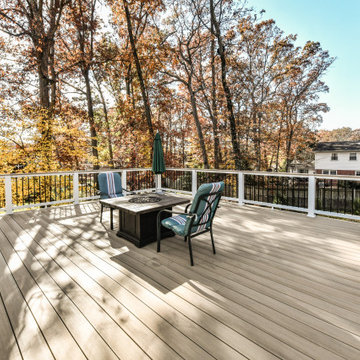
Modern Deck we designed and built. White rails and black balusters that include Custom cocktail rails that surround the deck and stairs. Weathered Teak decking boards by Azek. 30 degrees cooler than the competition.

Our clients came to us looking for a complete renovation of the rear facade of their Atlanta home and attached deck. Their wish list included a contemporary, functional design that would create spaces for various uses, both for small family gatherings and entertaining larger parties. The result is a stunning, custom outdoor living area with a wealth of options for relaxing and socializing. The upper deck is the central dining and entertaining area and includes a custom cantilevered aluminum pergola, a covered grill and prep area, and gorgeous concrete fire table and floating wooden bench. As you step down to the lower deck you are welcomed by the peaceful sound of cascading water from the custom concrete water feature creating a Zen atmosphere for the entire deck. This feature is a gorgeous focal point from inside the house as well. To define the different outdoor rooms and also provide passive seating opportunities, the steps have built-in recessed lighting so that the space is well-defined in the evening as well as the daytime. The landscaping is modern and low-maintenance and is composed of tight, linear plantings that feature complimentary hues of green and provides privacy from neighboring properties.
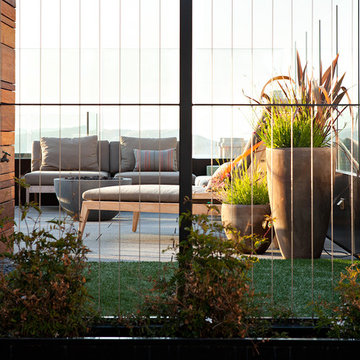
A complete interior remodel of a top floor unit in a stately Pacific Heights building originally constructed in 1925. The remodel included the construction of a new elevated roof deck with a custom spiral staircase and “penthouse” connecting the unit to the outdoor space. The unit has two bedrooms, a den, two baths, a powder room, an updated living and dining area and a new open kitchen. The design highlights the dramatic views to the San Francisco Bay and the Golden Gate Bridge to the north, the views west to the Pacific Ocean and the City to the south. Finishes include custom stained wood paneling and doors throughout, engineered mahogany flooring with matching mahogany spiral stair treads. The roof deck is finished with a lava stone and ipe deck and paneling, frameless glass guardrails, a gas fire pit, irrigated planters, an artificial turf dog park and a solar heated cedar hot tub.
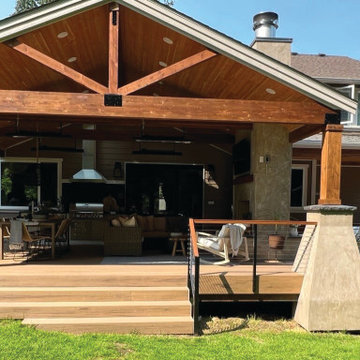
This beautiful outdoor living space has both undercover and outdoor lounging areas. The heavy beam construction lends itself to the surrounding trees and ads to the beautiful backyard.
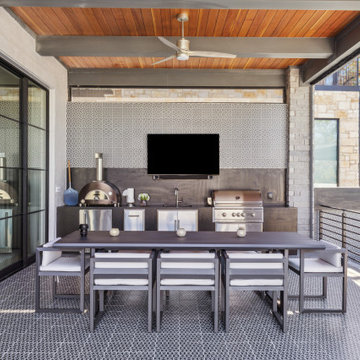
Überdachte Moderne Terrasse in der 1. Etage mit Outdoor-Küche und Stahlgeländer in Dallas
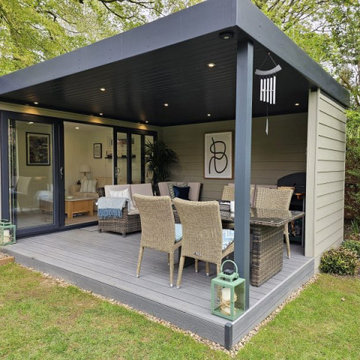
The canopy area with composite decking is partly enclosed. In the corner is a BBQ and food preparation area with Rattan sofa in the other corner and Rattan dining set for outside dining.
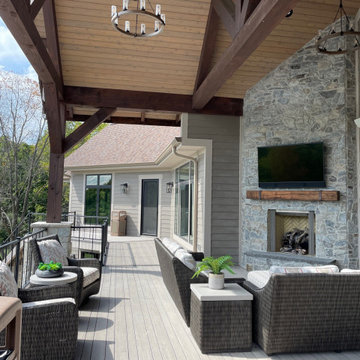
Upper-level deck furniture. Tommy Bahama furniture with fireplace and outdoor TV.
Geräumige, Überdachte Moderne Terrasse hinter dem Haus, in der 1. Etage mit Kamin und Stahlgeländer in Milwaukee
Geräumige, Überdachte Moderne Terrasse hinter dem Haus, in der 1. Etage mit Kamin und Stahlgeländer in Milwaukee
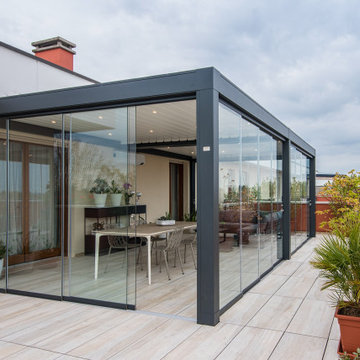
Pergola bioclimatica vista esterna. La struttura moderna si integra nell'architettura esistente.
Mittelgroße Moderne Terrasse im Dach mit Sichtschutz und Glasgeländer in Sonstige
Mittelgroße Moderne Terrasse im Dach mit Sichtschutz und Glasgeländer in Sonstige
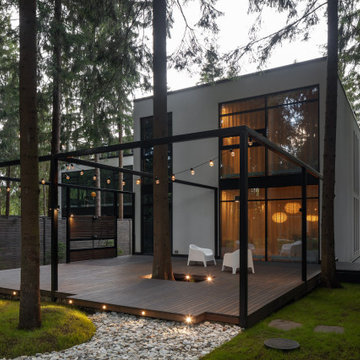
Mittelgroße Moderne Pergola Terrasse im Innenhof, im Erdgeschoss mit Grillplatz und Stahlgeländer in Moskau
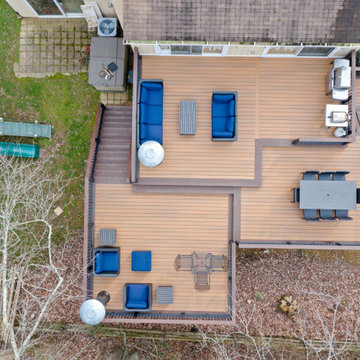
Mittelgroße, Unbedeckte Moderne Terrasse hinter dem Haus, in der 1. Etage mit Stahlgeländer in Philadelphia
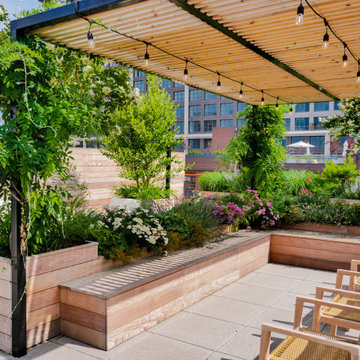
Große Moderne Terrasse im Dach mit Outdoor-Küche und Mix-Geländer in New York
Moderne Terrassen mit unterschiedlichen Geländermaterialien Ideen und Design
2
