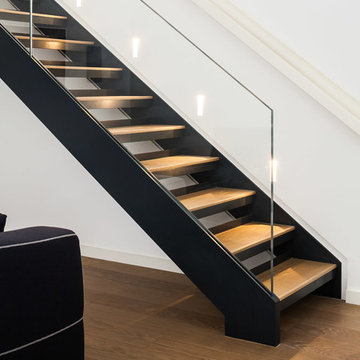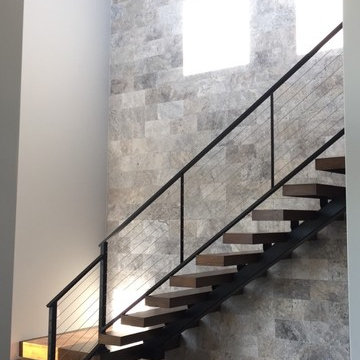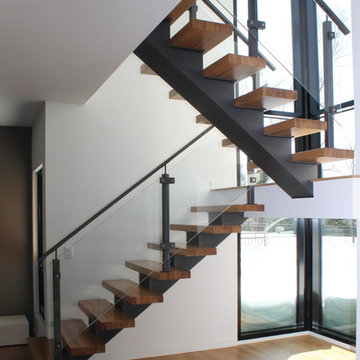Moderne Treppen mit Metall-Setzstufen Ideen und Design
Suche verfeinern:
Budget
Sortieren nach:Heute beliebt
41 – 60 von 2.444 Fotos
1 von 3
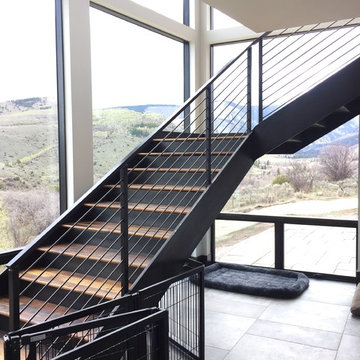
Floating stair stringers with horizontal round-bar railing
Schwebende, Geräumige Moderne Holztreppe mit Metall-Setzstufen und Stahlgeländer in Denver
Schwebende, Geräumige Moderne Holztreppe mit Metall-Setzstufen und Stahlgeländer in Denver
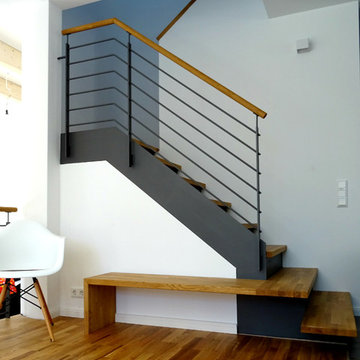
Das Haus ist durch und durch im skandinavischem Stil gehalten. Das Skelett als Rahmenbauweise mit Stülpschalung außen und klare Linien im Inneren, die Farbgebung in rot-weiß und die verwendeten Materialien sprechen eine nordische Sprache. Die Räume wurden exakt auf die Bedürfnissse der jungen Familie zugeschnitten. Die Treppe als verbindendes Element im Zentrum des Hauses wurde um eine Bank an der 2. Stufe erweitert. So entstand ein Ort der Kommunikation zwischen Küche, Wohnzimmer, Flurbereich und Obergeschoß. Wir sind sicher, dass diese Bank die am meistgenutzte Sitzgelegenheit im ganzen Haus wird. Wir wünschen den neuen Bewohnern viel Freude und ein perfektes Zuhause für viele Jahre.
Wangentreppe aus Stahl und Holz (wat 3600)
www.smg-treppen.de
@smgtreppen
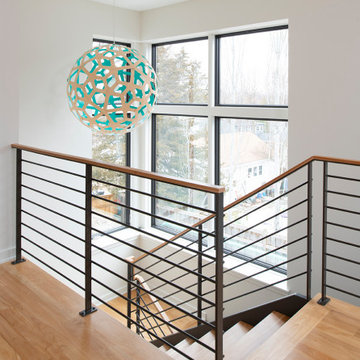
Mittelgroße Moderne Holztreppe in U-Form mit Metall-Setzstufen und Mix-Geländer in Minneapolis
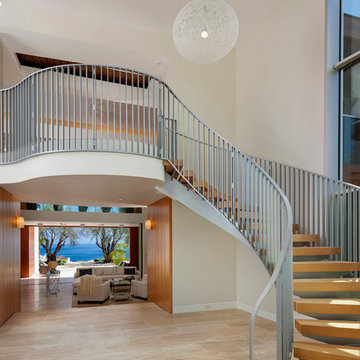
Gewendelte, Große Moderne Holztreppe mit Metall-Setzstufen und Stahlgeländer in Santa Barbara
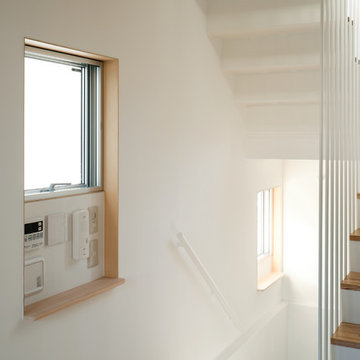
Photo by: Takumi Ota
Kleine Moderne Holztreppe in U-Form mit Metall-Setzstufen und Stahlgeländer
Kleine Moderne Holztreppe in U-Form mit Metall-Setzstufen und Stahlgeländer
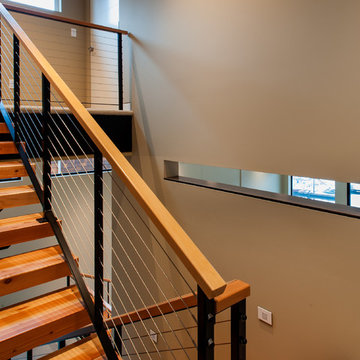
David W Cohen Photography
Mittelgroße Moderne Holztreppe in U-Form mit Metall-Setzstufen in Seattle
Mittelgroße Moderne Holztreppe in U-Form mit Metall-Setzstufen in Seattle
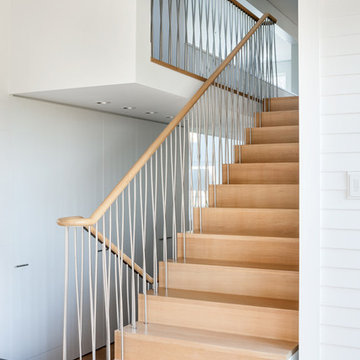
Berkshire Farmhouse, Photo by Greg Premru
Große, Gerade Moderne Holztreppe mit Metall-Setzstufen in Boston
Große, Gerade Moderne Holztreppe mit Metall-Setzstufen in Boston
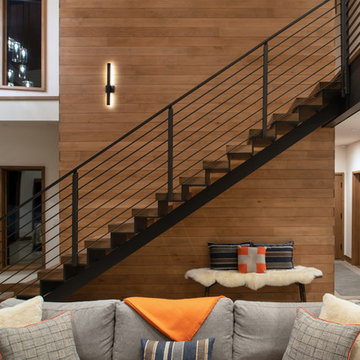
Photo by Sinead Hastings Tahoe Real Estate Photography
Schwebende, Mittelgroße Moderne Holztreppe mit Metall-Setzstufen und Stahlgeländer in Sonstige
Schwebende, Mittelgroße Moderne Holztreppe mit Metall-Setzstufen und Stahlgeländer in Sonstige
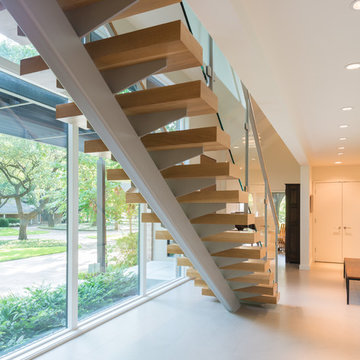
Michael Hunter photography
Schwebende, Große Moderne Holztreppe mit Metall-Setzstufen in Dallas
Schwebende, Große Moderne Holztreppe mit Metall-Setzstufen in Dallas
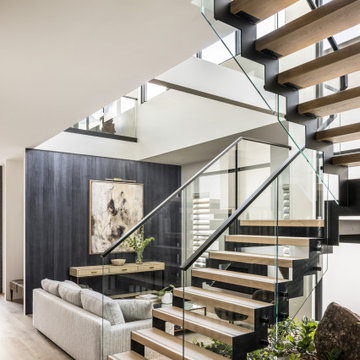
Jack’s Point is Horizon Homes' new display home at the HomeQuest Village in Bella Vista in Sydney.
Inspired by architectural designs seen on a trip to New Zealand, we wanted to create a contemporary home that would sit comfortably in the streetscapes of the established neighbourhoods we regularly build in.
The gable roofline is bold and dramatic, but pairs well if built next to a traditional Australian home.
Throughout the house, the design plays with contemporary and traditional finishes, creating a timeless family home that functions well for the modern family.
On the ground floor, you’ll find a spacious dining, family lounge and kitchen (with butler’s pantry) leading onto a large, undercover alfresco and pool entertainment area. A real feature of the home is the magnificent staircase and screen, which defines a formal lounge area. There’s also a wine room, guest bedroom and, of course, a bathroom, laundry and mudroom.
The display home has a further four family bedrooms upstairs – the primary has a luxurious walk-in robe, en suite bathroom and a private balcony. There’s also a private upper lounge – a perfect place to relax with a book.
Like all of our custom designs, the display home was designed to maximise quality light, airflow and space for the block it was built on. We invite you to visit Jack’s Point and we hope it inspires some ideas for your own custom home.
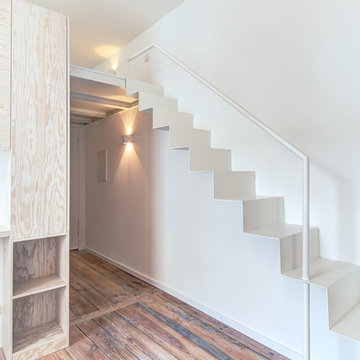
Foto: Ringo Paulusch.
Ein Projekt von "spamroom" (www.spamroom.net).
Mittelgroße, Gerade Moderne Metalltreppe mit Metall-Setzstufen in Berlin
Mittelgroße, Gerade Moderne Metalltreppe mit Metall-Setzstufen in Berlin
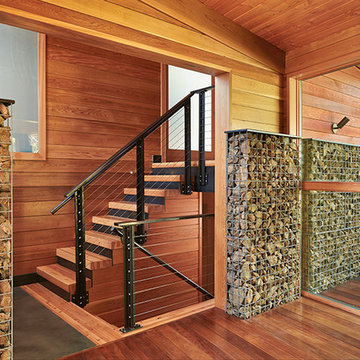
Ben Benschinder
Große Moderne Holztreppe in U-Form mit Metall-Setzstufen in Seattle
Große Moderne Holztreppe in U-Form mit Metall-Setzstufen in Seattle
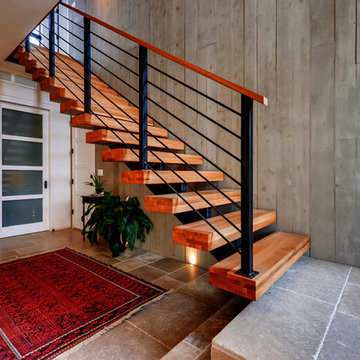
Rodwin Architecture & Skycastle Homes
Location: Boulder, CO, United States
The homeowner wanted something bold and unique for his home. He asked that it be warm in its material palette, strongly connected to its site and deep green in its performance. This 3,000 sf. modern home’s design reflects a carefully crafted balance between capturing mountain views and passive solar design. On the ground floor, interior Travertine tile radiant heated floors flow out through broad sliding doors to the white concrete patio and then dissolves into the landscape. A built-in BBQ and gas fire pit create an outdoor room. The ground floor has a sunny, simple open concept floor plan that joins all the public social spaces and creates a gracious indoor/outdoor flow. The sleek kitchen has an urban cultivator (for fresh veggies) and a quick connection to the raised bed garden and small fruit tree orchard outside.
Follow the floating staircase up the board-formed concrete tile wall. At the landing your view continues out over a “live roof”. The second floor’s 14ft tall ceilings open to giant views of the Flatirons and towering trees. Clerestory windows allow in high light, and create a floating roof effect as the Doug Fir ceiling continues out to form the large eaves; we protected the house’s large windows from overheating by creating an enormous cantilevered hat. The upper floor has a bedroom on each end and is centered around the spacious family room, where music is the main activity. The family room has a nook for a mini-home office featuring a floating wood desk. Forming one wall of the family room, a custom-designed pair of laser-cut barn doors inspired by a forest of trees opens to an 18th century Chinese day-bed. The bathrooms sport hand-made glass mosaic tiles; the daughter’s shower is designed to resemble a waterfall. This near-Net-Zero Energy home achieved LEED Gold certification. It has 10kWh of solar panels discretely tucked onto the roof, a ground source heat pump & boiler, foam insulation, an ERV, Energy Star windows and appliances, all LED lights and water conserving plumbing fixtures. Built by Skycastle Construction.
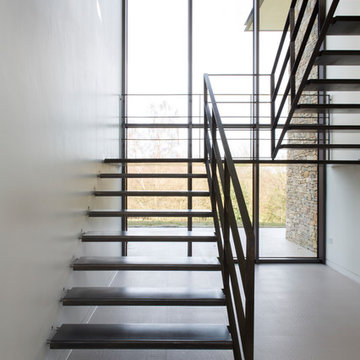
Agnese Sanvito
Gerade Moderne Metalltreppe mit Metall-Setzstufen und Stahlgeländer in London
Gerade Moderne Metalltreppe mit Metall-Setzstufen und Stahlgeländer in London
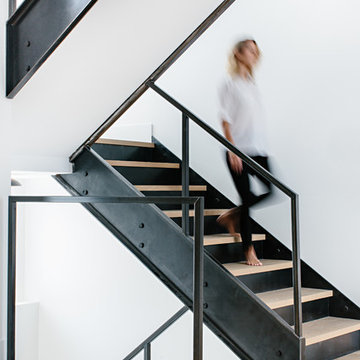
This is our custom designed and built steel staircase. Creating a modern contemporary aesthetic that fits with a more industrial theme.
Gerade, Große Moderne Holztreppe mit Metall-Setzstufen und Stahlgeländer in Sonstige
Gerade, Große Moderne Holztreppe mit Metall-Setzstufen und Stahlgeländer in Sonstige
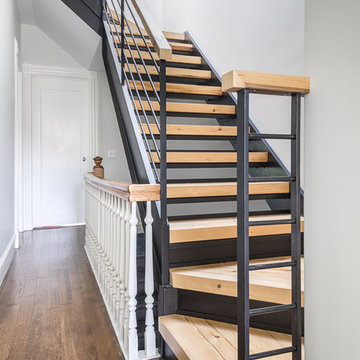
New staircase to roof addition
Kleine Moderne Treppe in U-Form mit Metall-Setzstufen in New York
Kleine Moderne Treppe in U-Form mit Metall-Setzstufen in New York
Moderne Treppen mit Metall-Setzstufen Ideen und Design
3
