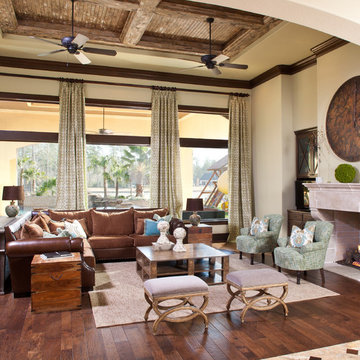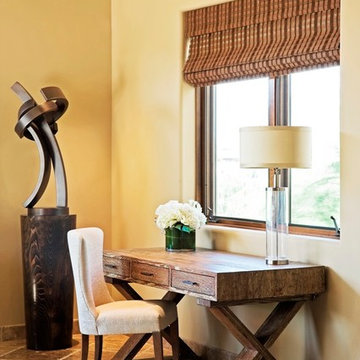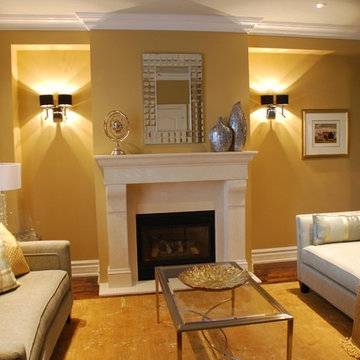Moderne Wohnen mit gelber Wandfarbe Ideen und Design
Suche verfeinern:
Budget
Sortieren nach:Heute beliebt
81 – 100 von 2.318 Fotos
1 von 3
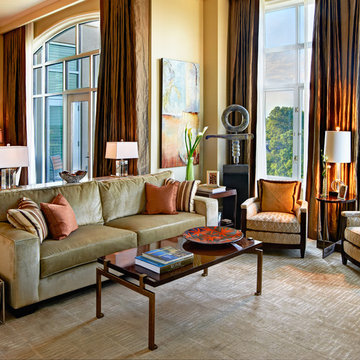
Distinctive Remodeling & Dustin Peck Photography
Modernes Wohnzimmer mit gelber Wandfarbe in Raleigh
Modernes Wohnzimmer mit gelber Wandfarbe in Raleigh

A large wall of storage becomes a reading nook with views on to the garden. The storage wall has pocket doors that open and slide inside for open access to the children's toys in the open-plan living space.

Mittelgroßes, Abgetrenntes Modernes Wohnzimmer ohne Kamin mit gelber Wandfarbe, Teppichboden und freistehendem TV in Chicago
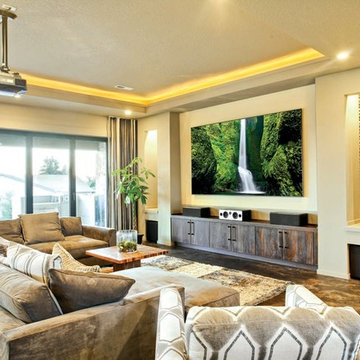
Want a real theater experience in your home? We can create a dedicated private cinema in which the environment is precisely designed & engineered to provide maximum movie and music enjoyment. The room is isolated from outside noise with special acoustic treatments and audio is optimized with measured speaker placement. Cozy up on plush theater seating positioned specifically for the ultimate viewing experience of your big screen. Lighting is also controlled so when you press a single button, the lights dim and the show begins. Press pause and lights dim up so you can get more popcorn and soda.
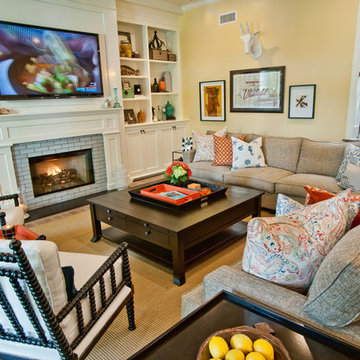
http://belairphotography.com/contact.html
Modernes Wohnzimmer mit gelber Wandfarbe, Kamin und Kaminumrandung aus Backstein in Los Angeles
Modernes Wohnzimmer mit gelber Wandfarbe, Kamin und Kaminumrandung aus Backstein in Los Angeles
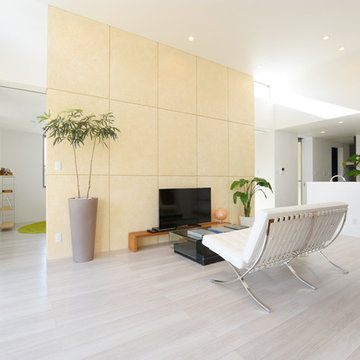
Offenes Modernes Wohnzimmer ohne Kamin mit gelber Wandfarbe, Sperrholzboden, freistehendem TV und weißem Boden in Sonstige
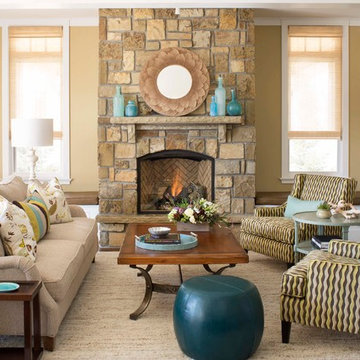
Designer: Cheryl Scarlet, Design Transformations Inc.
Builder: Paragon Homes
Photography: Kimberly Gavin
Fernseherloses Modernes Wohnzimmer mit gelber Wandfarbe, Kamin und Kaminumrandung aus Stein in Denver
Fernseherloses Modernes Wohnzimmer mit gelber Wandfarbe, Kamin und Kaminumrandung aus Stein in Denver
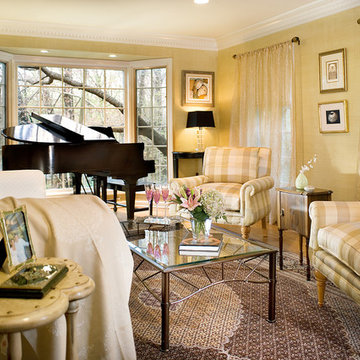
This sun filled living room in western New Jersey became the showcase for a Somerset county estate. The miniature baby grande piano at the end of the room looked over views of the side yard. A lighter pallette of creamy whites and golden yellows was used in the silk covered chairs and the contemporary white sofa. Artwork was the selection used from the private collection of the owners.

Shooot'in
Offenes, Mittelgroßes Modernes Wohnzimmer ohne Kamin mit gelber Wandfarbe, hellem Holzboden, TV-Wand und braunem Boden in Paris
Offenes, Mittelgroßes Modernes Wohnzimmer ohne Kamin mit gelber Wandfarbe, hellem Holzboden, TV-Wand und braunem Boden in Paris

We built this clean, modern entertainment center for a customer. The tones in the wood tie in well with the bold choice of color of the wall.
Kleines, Abgetrenntes Modernes Wohnzimmer ohne Kamin mit gelber Wandfarbe, Keramikboden und TV-Wand in Miami
Kleines, Abgetrenntes Modernes Wohnzimmer ohne Kamin mit gelber Wandfarbe, Keramikboden und TV-Wand in Miami
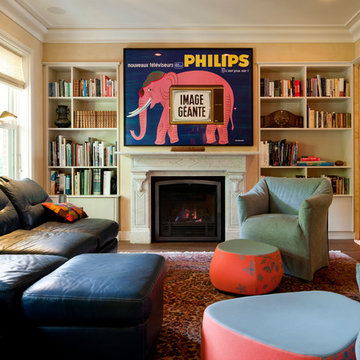
Color and surface design by Lisa Teague
Collaboration with Amory Architects, Boston
American Clay Earth Plasters
Modernes Wohnzimmer mit gelber Wandfarbe in Boston
Modernes Wohnzimmer mit gelber Wandfarbe in Boston

this living room is a double height space in the loft with 15 ft ceilings. the front windows are 12' tall with arched tops.
Kleines, Repräsentatives Modernes Wohnzimmer ohne Kamin mit braunem Holzboden, freistehendem TV, gelber Wandfarbe und braunem Boden in New York
Kleines, Repräsentatives Modernes Wohnzimmer ohne Kamin mit braunem Holzboden, freistehendem TV, gelber Wandfarbe und braunem Boden in New York

La parete che divide la stanza da letto con il soggiorno diventa una libreria attrezzata. I pannelli scorrevoli a listelli creano diverse configurazioni: nascondono il televisore, aprono o chiudono l'accesso al ripostiglio ed alla zona notte.
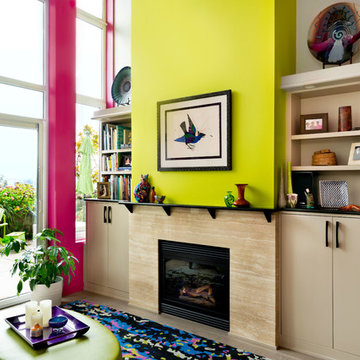
This dark, claustrophobic kitchen was transformed into an open, vibrant space where the homeowner could showcase her original artwork while enjoying a fluid and well-designed space. Custom cabinetry materials include gray-washed white oak to compliment the new flooring, along with white gloss uppers and tall, bright blue cabinets. Details include a chef-style sink, quartz counters, motorized assist for heavy drawers and various cabinetry organizers. Jewelry-like artisan pulls are repeated throughout to bring it all together. The leather cabinet finish on the wet bar and display area is one of our favorite custom details. The coat closet was ‘concealed' by installing concealed hinges, touch-latch hardware, and painting it the color of the walls. Next to it, at the stair ledge, a recessed cubby was installed to utilize the otherwise unused space and create extra kitchen storage.
The condo association had very strict guidelines stating no work could be done outside the hours of 9am-4:30pm, and no work on weekends or holidays. The elevator was required to be fully padded before transporting materials, and floor coverings needed to be placed in the hallways every morning and removed every afternoon. The condo association needed to be notified at least 5 days in advance if there was going to be loud noises due to construction. Work trucks were not allowed in the parking structure, and the city issued only two parking permits for on-street parking. These guidelines required detailed planning and execution in order to complete the project on schedule. Kraft took on all these challenges with ease and respect, completing the project complaint-free!
HONORS
2018 Pacific Northwest Remodeling Achievement Award for Residential Kitchen $100,000-$150,000 category
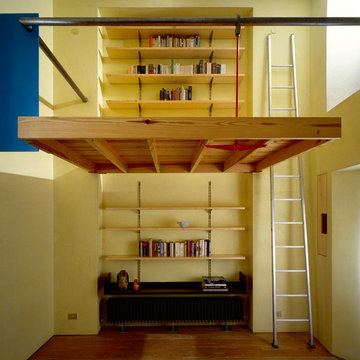
Offene, Kleine Moderne Bibliothek mit gelber Wandfarbe und braunem Holzboden in Mailand
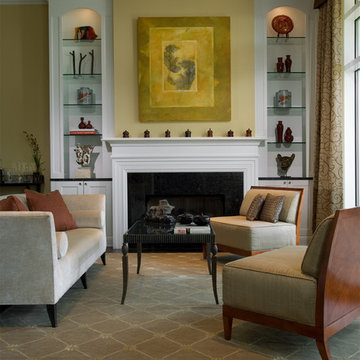
Furniture details are soft and sophisticated reflecting urban elegance and a feminine chic. The client collects African Art and the home is peppered with her collections.
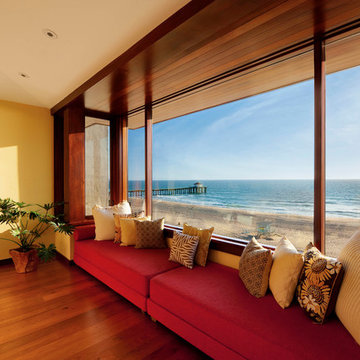
Photography: Geoff Captain Studios
Modernes Wohnzimmer mit gelber Wandfarbe in Los Angeles
Modernes Wohnzimmer mit gelber Wandfarbe in Los Angeles
Moderne Wohnen mit gelber Wandfarbe Ideen und Design
5



