Moderne Wohnen mit Kamin Ideen und Design
Suche verfeinern:
Budget
Sortieren nach:Heute beliebt
101 – 120 von 57.968 Fotos
1 von 3

Roehner and Ryan
Mittelgroßer, Offener Moderner Hobbyraum mit grauer Wandfarbe, Travertin, Kamin, gefliester Kaminumrandung, TV-Wand und beigem Boden in Phoenix
Mittelgroßer, Offener Moderner Hobbyraum mit grauer Wandfarbe, Travertin, Kamin, gefliester Kaminumrandung, TV-Wand und beigem Boden in Phoenix

My client was moving from a 5,000 sq ft home into a 1,365 sq ft townhouse. She wanted a clean palate and room for entertaining. The main living space on the first floor has 5 sitting areas, three are shown here. She travels a lot and wanted her art work to be showcased. We kept the overall color scheme black and white to help give the space a modern loft/ art gallery feel. the result was clean and modern without feeling cold. Randal Perry Photography
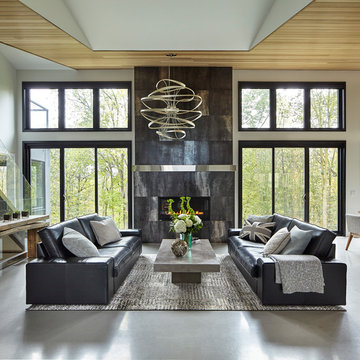
Großes, Offenes Modernes Wohnzimmer mit weißer Wandfarbe, Betonboden, Kamin, gefliester Kaminumrandung und grauem Boden in Sonstige

Builder: Brad DeHaan Homes
Photographer: Brad Gillette
Every day feels like a celebration in this stylish design that features a main level floor plan perfect for both entertaining and convenient one-level living. The distinctive transitional exterior welcomes friends and family with interesting peaked rooflines, stone pillars, stucco details and a symmetrical bank of windows. A three-car garage and custom details throughout give this compact home the appeal and amenities of a much-larger design and are a nod to the Craftsman and Mediterranean designs that influenced this updated architectural gem. A custom wood entry with sidelights match the triple transom windows featured throughout the house and echo the trim and features seen in the spacious three-car garage. While concentrated on one main floor and a lower level, there is no shortage of living and entertaining space inside. The main level includes more than 2,100 square feet, with a roomy 31 by 18-foot living room and kitchen combination off the central foyer that’s perfect for hosting parties or family holidays. The left side of the floor plan includes a 10 by 14-foot dining room, a laundry and a guest bedroom with bath. To the right is the more private spaces, with a relaxing 11 by 10-foot study/office which leads to the master suite featuring a master bath, closet and 13 by 13-foot sleeping area with an attractive peaked ceiling. The walkout lower level offers another 1,500 square feet of living space, with a large family room, three additional family bedrooms and a shared bath.

Trent Bell Photography
Großer Moderner Wintergarten mit braunem Holzboden, Kamin und Kaminumrandung aus Stein in Portland Maine
Großer Moderner Wintergarten mit braunem Holzboden, Kamin und Kaminumrandung aus Stein in Portland Maine

Our 4553 sq. ft. model currently has the latest smart home technology including a Control 4 centralized home automation system that can control lights, doors, temperature and more. This sunroom has state of the art technology that controls the window blinds, sound, and a fireplace with built in shelves. There is plenty of light and a built in breakfast nook that seats ten. Situated right next to the kitchen, food can be walked in or use the built in pass through.
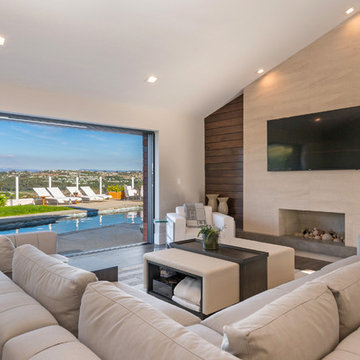
This space was completely redone to reflect an indoor-outdoor living space. The fireplace was a huge change for this room and a new design where we brought in natural materials; solid walnut shiplap wood on the outside, travertine stone and limestone floating hearth. Replaced old sliders with a 12' La Cantina pocketing slider. Furnishings inside were all custom and the outdoor furniture is all Sutherland.
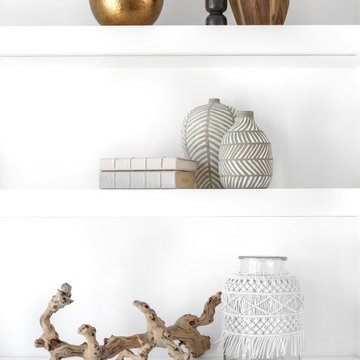
Chad Mellon Photographer
Großes, Offenes Modernes Wohnzimmer mit weißer Wandfarbe, braunem Holzboden, Kamin, gefliester Kaminumrandung, TV-Wand und braunem Boden in Orange County
Großes, Offenes Modernes Wohnzimmer mit weißer Wandfarbe, braunem Holzboden, Kamin, gefliester Kaminumrandung, TV-Wand und braunem Boden in Orange County

Large high ceiling living room faces a two-story concrete fireplace wall with floor to ceiling windows framing the view. The hardwood floors are set over Warmboard radiant heating subflooring.
Russell Abraham Photography
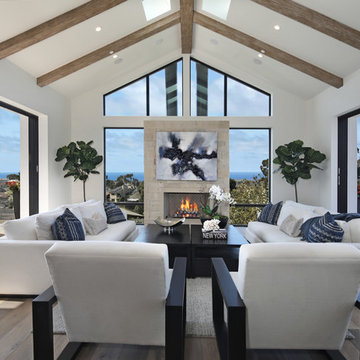
Jeri Koegel
Offenes Modernes Wohnzimmer mit weißer Wandfarbe, braunem Holzboden, Kamin, Kaminumrandung aus Stein und braunem Boden in Los Angeles
Offenes Modernes Wohnzimmer mit weißer Wandfarbe, braunem Holzboden, Kamin, Kaminumrandung aus Stein und braunem Boden in Los Angeles

Großes, Fernseherloses, Offenes Modernes Musikzimmer mit beiger Wandfarbe, braunem Holzboden, Kamin, Kaminumrandung aus Metall und braunem Boden in Sonstige
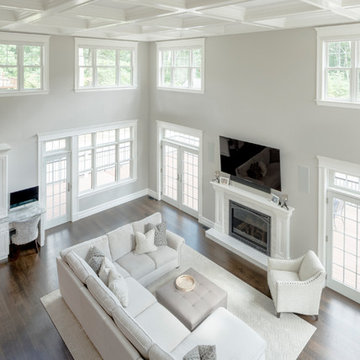
Großes, Offenes Modernes Wohnzimmer mit beiger Wandfarbe, braunem Holzboden, Kamin, Kaminumrandung aus Holz, TV-Wand und braunem Boden in Boston

Große, Fernseherlose, Offene Moderne Bibliothek mit weißer Wandfarbe, Travertin, Kamin, gefliester Kaminumrandung und weißem Boden in Miami
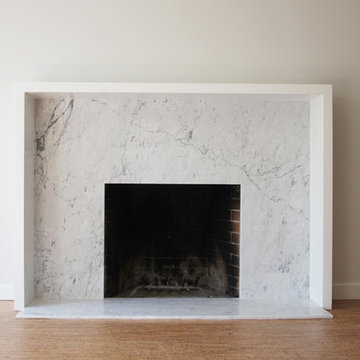
Modernes Wohnzimmer mit weißer Wandfarbe, braunem Holzboden, Kamin, Kaminumrandung aus Stein und braunem Boden in Portland
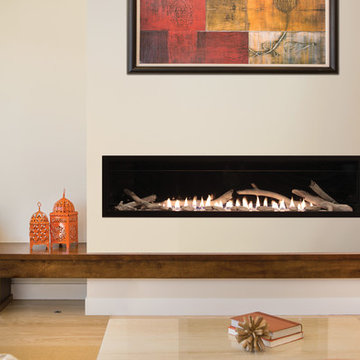
Mittelgroßes, Repräsentatives, Fernseherloses, Abgetrenntes Modernes Wohnzimmer mit grauer Wandfarbe, hellem Holzboden, Kamin, verputzter Kaminumrandung und beigem Boden in Tampa
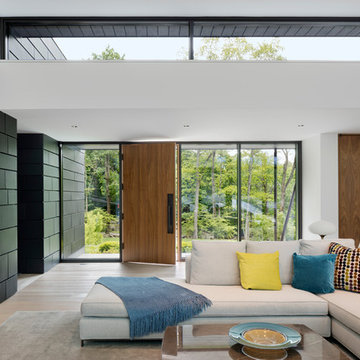
Großes, Repräsentatives, Offenes Modernes Wohnzimmer mit weißer Wandfarbe, hellem Holzboden, Kamin, gefliester Kaminumrandung, Multimediawand und braunem Boden in New York
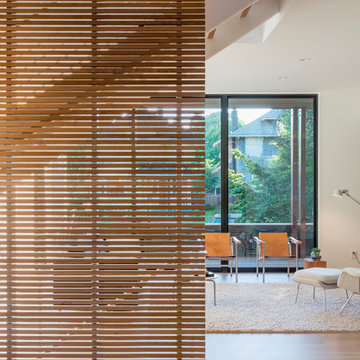
living room and screen detail
Eirik Johnson Photographer
Mittelgroßes, Offenes Modernes Wohnzimmer mit weißer Wandfarbe, hellem Holzboden, Kamin und verputzter Kaminumrandung in Seattle
Mittelgroßes, Offenes Modernes Wohnzimmer mit weißer Wandfarbe, hellem Holzboden, Kamin und verputzter Kaminumrandung in Seattle
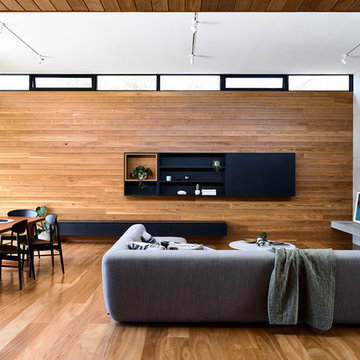
DERICK SWALWELL
Offenes Modernes Wohnzimmer mit brauner Wandfarbe, braunem Holzboden, Kamin, Kaminumrandung aus Beton, verstecktem TV und braunem Boden in Melbourne
Offenes Modernes Wohnzimmer mit brauner Wandfarbe, braunem Holzboden, Kamin, Kaminumrandung aus Beton, verstecktem TV und braunem Boden in Melbourne

Alan Blakely
Offenes, Großes Modernes Wohnzimmer mit beiger Wandfarbe, Kamin, TV-Wand, dunklem Holzboden, Kaminumrandung aus Beton und braunem Boden in Salt Lake City
Offenes, Großes Modernes Wohnzimmer mit beiger Wandfarbe, Kamin, TV-Wand, dunklem Holzboden, Kaminumrandung aus Beton und braunem Boden in Salt Lake City
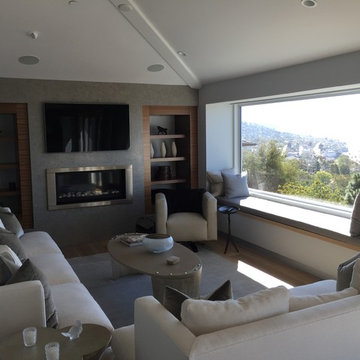
Mittelgroßes, Abgetrenntes Modernes Wohnzimmer mit grauer Wandfarbe, hellem Holzboden, Kamin, Kaminumrandung aus Metall, TV-Wand und braunem Boden in Orange County
Moderne Wohnen mit Kamin Ideen und Design
6


