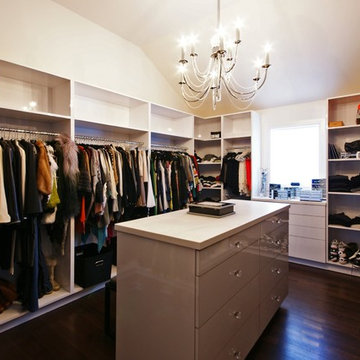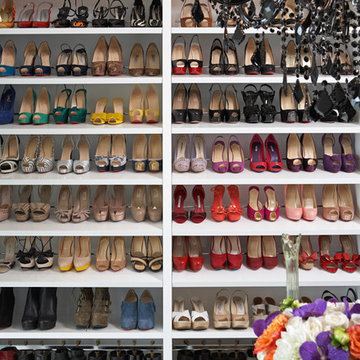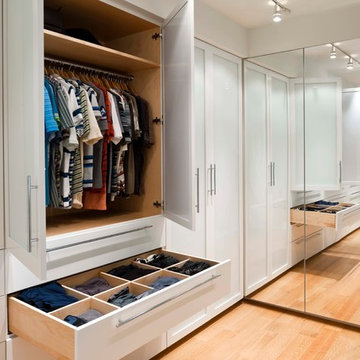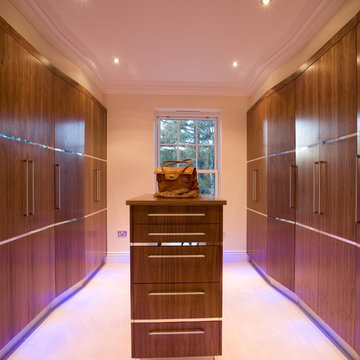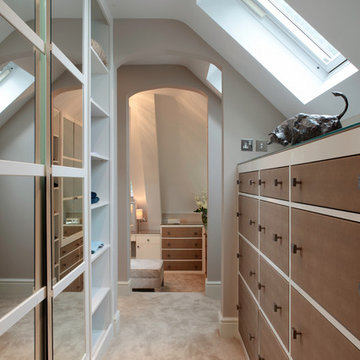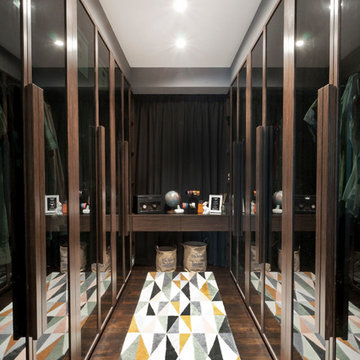Moderne Wohnideen und Designs
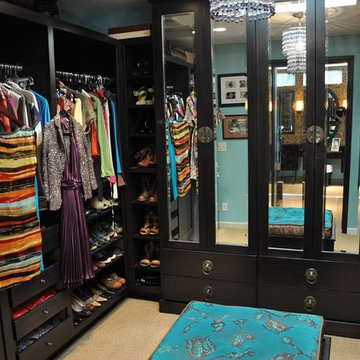
Great use of space and functional moving room. Making great use of natural light and illuminate it more using a centered chandelier.
Kleiner Moderner Begehbarer Kleiderschrank mit flächenbündigen Schrankfronten, dunklen Holzschränken und Teppichboden in San Francisco
Kleiner Moderner Begehbarer Kleiderschrank mit flächenbündigen Schrankfronten, dunklen Holzschränken und Teppichboden in San Francisco
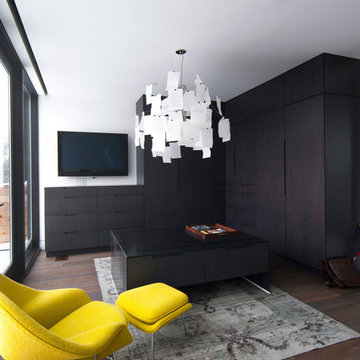
Master closet with built in cabinetry and sitting area.
Photo by Stephani Buchman
Moderner Begehbarer Kleiderschrank mit dunklen Holzschränken in Toronto
Moderner Begehbarer Kleiderschrank mit dunklen Holzschränken in Toronto
Finden Sie den richtigen Experten für Ihr Projekt
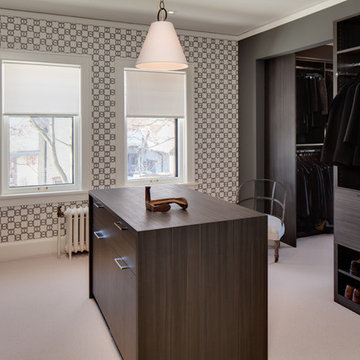
Bader
Mittelgroßer, Neutraler Moderner Begehbarer Kleiderschrank mit flächenbündigen Schrankfronten, dunklen Holzschränken, Teppichboden und beigem Boden in Milwaukee
Mittelgroßer, Neutraler Moderner Begehbarer Kleiderschrank mit flächenbündigen Schrankfronten, dunklen Holzschränken, Teppichboden und beigem Boden in Milwaukee
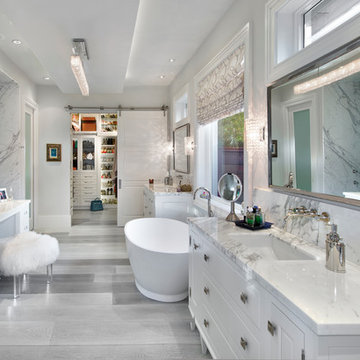
Modernes Badezimmer En Suite mit profilierten Schrankfronten, weißen Schränken, Marmor-Waschbecken/Waschtisch, freistehender Badewanne, weißen Fliesen, weißer Wandfarbe und Unterbauwaschbecken in Miami
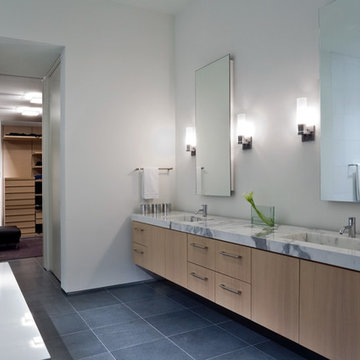
Modernes Badezimmer mit flächenbündigen Schrankfronten, hellen Holzschränken, freistehender Badewanne und weißer Wandfarbe in Dallas
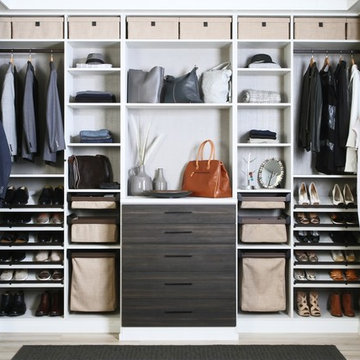
Neutraler Moderner Begehbarer Kleiderschrank mit offenen Schränken, braunen Schränken, hellem Holzboden und beigem Boden in Dallas
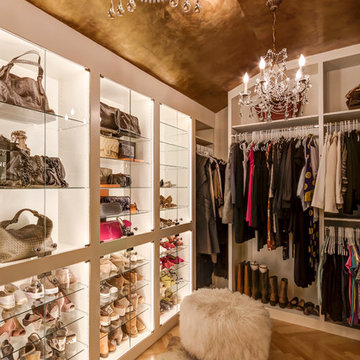
Kurt Johnson
Großes Modernes Ankleidezimmer mit Ankleidebereich, weißen Schränken, hellem Holzboden und offenen Schränken in Omaha
Großes Modernes Ankleidezimmer mit Ankleidebereich, weißen Schränken, hellem Holzboden und offenen Schränken in Omaha
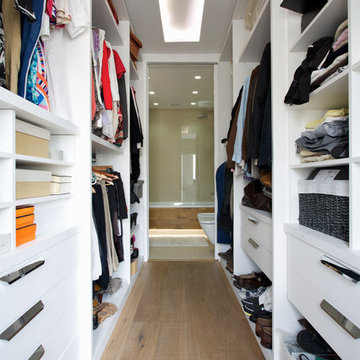
Gregory Davies
Mittelgroßer Moderner Begehbarer Kleiderschrank mit offenen Schränken, weißen Schränken und braunem Holzboden in London
Mittelgroßer Moderner Begehbarer Kleiderschrank mit offenen Schränken, weißen Schränken und braunem Holzboden in London

Our client’s intension was to make this bathroom suite a very specialized spa retreat. She envisioned exquisite, highly crafted components and loved the colors gold and purple. We were challenged to mix contemporary, traditional and rustic features.
Also on the wish-list were a sizeable wardrobe room and a meditative loft-like retreat. Hydronic heated flooring was installed throughout. The numerous features in this project required replacement of the home’s plumbing and electrical systems. The cedar ceiling and other places in the room replicate what is found in the rest of the home. The project encompassed 400 sq. feet.
Features found at one end of the suite are new stained glass windows – designed to match to existing, a Giallo Rio slab granite platform and a Carlton clawfoot tub. The platform is banded at the floor by a mosaic of 1″ x 1″ glass tile.
Near the tub platform area is a large walnut stained vanity with Contemporary slab door fronts and shaker drawers. This is the larger of two separate vanities. Each are enhanced with hand blown artisan pendant lighting.
A custom fireplace is centrally placed as a dominant design feature. The hammered copper that surrounds the fireplace and vent pipe were crafted by a talented local tradesman. It is topped with a Café Imperial marble.
A lavishly appointed shower is the centerpiece of the bathroom suite. The many slabs of granite used on this project were chosen for the beautiful veins of quartz, purple and gold that our client adores.
Two distinct spaces flank a small vanity; the wardrobe and the loft-like Magic Room. Both precisely fulfill their intended practical and meditative purposes. A floor to ceiling wardrobe and oversized built-in dresser keep clothing, shoes and accessories organized. The dresser is topped with the same marble used atop the fireplace and inset into the wardrobe flooring.
The Magic Room is a space for resting, reading or just gazing out on the serene setting. The reading lights are Oil Rubbed Bronze. A drawer within the step up to the loft keeps reading and writing materials neatly tucked away.
Within the highly customized space, marble, granite, copper and art glass come together in a harmonious design that is organized for maximum rejuvenation that pleases our client to not end!
Photo, Matt Hesselgrave
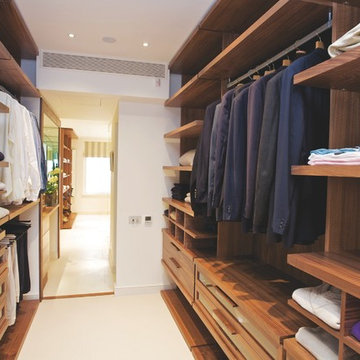
Dressing room in American Black Walnut
Moderner Begehbarer Kleiderschrank mit offenen Schränken und hellbraunen Holzschränken in London
Moderner Begehbarer Kleiderschrank mit offenen Schränken und hellbraunen Holzschränken in London
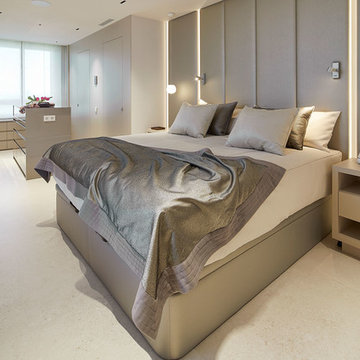
Jordi Miralles
Modernes Hauptschlafzimmer mit grauer Wandfarbe und beigem Boden in Barcelona
Modernes Hauptschlafzimmer mit grauer Wandfarbe und beigem Boden in Barcelona
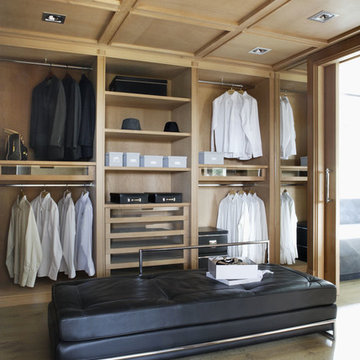
Custom built cedar wood. Coffered ceiling
The wide plank flooring installed is Lignum Elite - Ibiza (Platinum Collection).
Modernes Ankleidezimmer mit Ankleidebereich in Madrid
Modernes Ankleidezimmer mit Ankleidebereich in Madrid
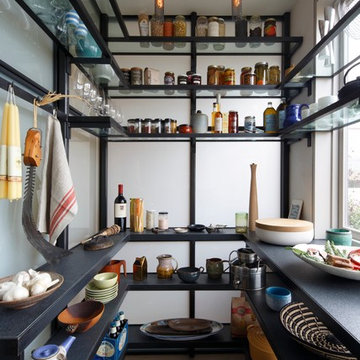
Moderne Küche in U-Form mit offenen Schränken und Vorratsschrank in San Francisco
Moderne Wohnideen und Designs
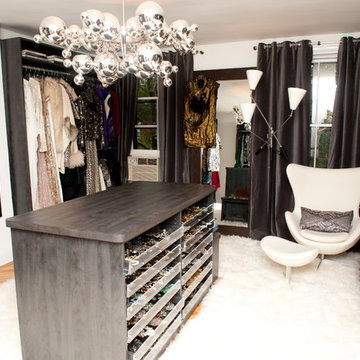
This closet is every stylists' dream! Featured in the center of the room is an island filled with pull out trays for jewelry; this makes finding the right accessories for your outfit quick and easy. Along the sides of the closet walls there is both short and long hanging, all of which is adjustable so the space can change as your needs change.
5



















