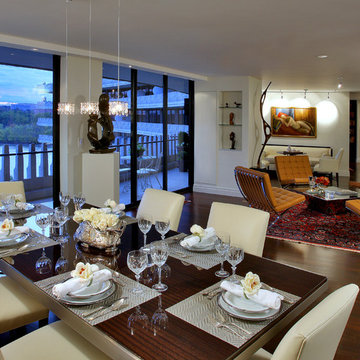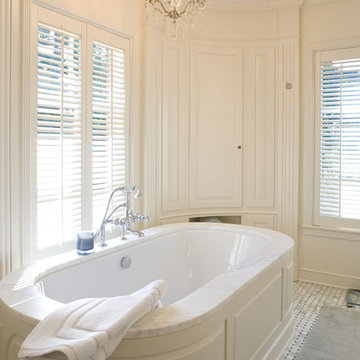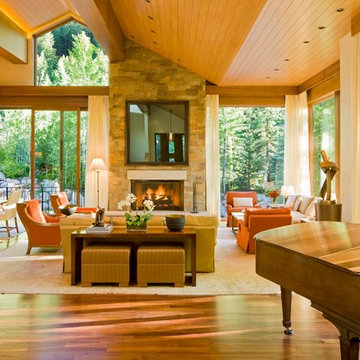Moderne Wohnideen und Designs
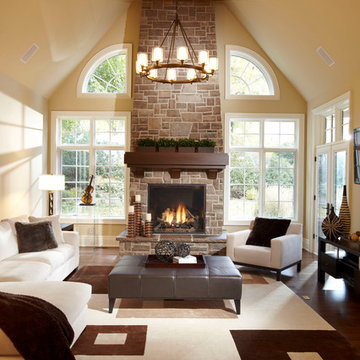
A welcoming living room gathered around a traditional brick fireplace.
Großes, Offenes Modernes Wohnzimmer mit beiger Wandfarbe, Kamin und Kaminumrandung aus Stein in Toronto
Großes, Offenes Modernes Wohnzimmer mit beiger Wandfarbe, Kamin und Kaminumrandung aus Stein in Toronto
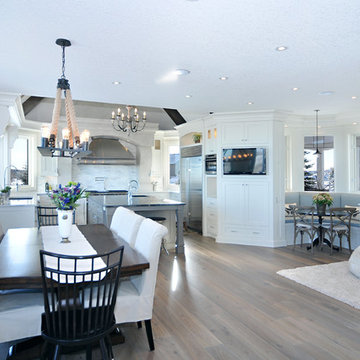
Moderne Wohnküche in U-Form mit Schrankfronten im Shaker-Stil, weißen Schränken und Küchengeräten aus Edelstahl in Calgary
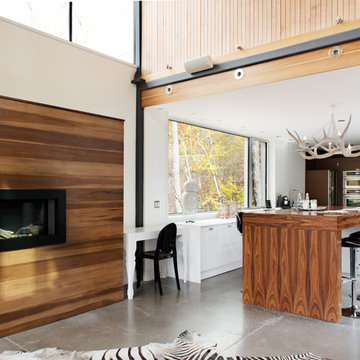
All Rights Reserved David Giral 2013
Moderne Küche mit Arbeitsplatte aus Holz in Montreal
Moderne Küche mit Arbeitsplatte aus Holz in Montreal
Finden Sie den richtigen Experten für Ihr Projekt

Mittelgroßes Modernes Badezimmer En Suite mit Schrankfronten im Shaker-Stil, Einbaubadewanne, offener Dusche, blauen Fliesen, Keramikfliesen, beiger Wandfarbe und Marmorboden in Chicago
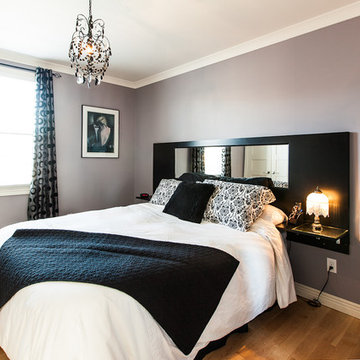
Becki Peckham © 2012 Houzz
Modernes Schlafzimmer mit grauer Wandfarbe und braunem Holzboden in Sonstige
Modernes Schlafzimmer mit grauer Wandfarbe und braunem Holzboden in Sonstige
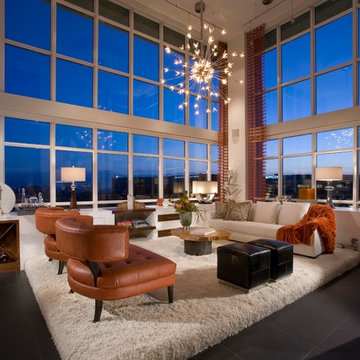
Contemporary penthouse with stunning view. The conversation area of this living room sits on a custom raised platform covered in shag carpet, thusly, the view can be enjoyed from the seated position. Built-ins surrounded by windows wrap the corner area, which includes a bar, reclaimed wood shelves that slide out for display, and sculpture. Automated woven shades can filter light at the touch of a button. Missoni fabrics throughout, including the beautiful open weave drapery panels.

Lincoln Barbour
Mittelgroße Moderne Küche in L-Form mit Arbeitsplatte aus Holz, Küchengeräten aus Edelstahl, Schrankfronten im Shaker-Stil, dunklen Holzschränken, Küchenrückwand in Weiß, Rückwand aus Stein, Unterbauwaschbecken und braunem Holzboden in Portland
Mittelgroße Moderne Küche in L-Form mit Arbeitsplatte aus Holz, Küchengeräten aus Edelstahl, Schrankfronten im Shaker-Stil, dunklen Holzschränken, Küchenrückwand in Weiß, Rückwand aus Stein, Unterbauwaschbecken und braunem Holzboden in Portland
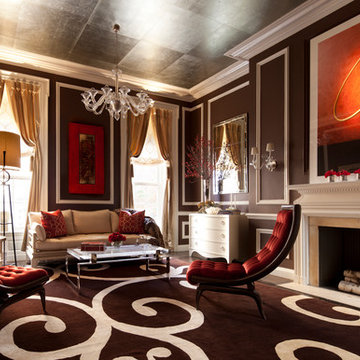
Großes, Repräsentatives, Abgetrenntes Modernes Wohnzimmer mit brauner Wandfarbe, dunklem Holzboden, Kamin und verputzter Kaminumrandung in New York

photography by Lori Hamilton
Modernes Ankleidezimmer mit weißen Schränken in Miami
Modernes Ankleidezimmer mit weißen Schränken in Miami
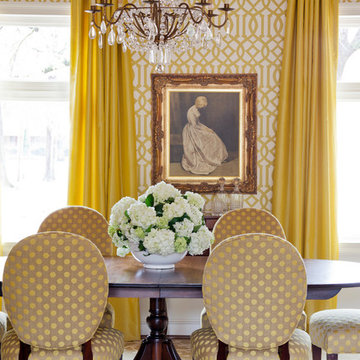
Photography - Nancy Nolan
Wallpaper is F. Schumacher
Mittelgroßes Modernes Esszimmer mit gelber Wandfarbe und braunem Holzboden in Little Rock
Mittelgroßes Modernes Esszimmer mit gelber Wandfarbe und braunem Holzboden in Little Rock
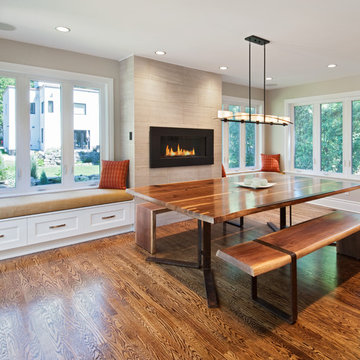
The dining room is the room with a view! Flanked on all sides with windows and anchored by a stunning, central fireplace wall, with window seats on either side. A great place to curl up and read a book or simply hang out while someone cooks in the kitchen.
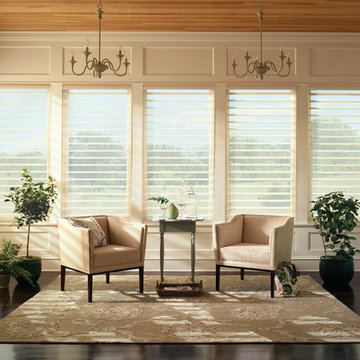
Hunter Douglas Silhouette Shades
Großer Moderner Wintergarten ohne Kamin mit dunklem Holzboden und normaler Decke in Minneapolis
Großer Moderner Wintergarten ohne Kamin mit dunklem Holzboden und normaler Decke in Minneapolis

Grand Salon in Old Greenwich. Multiple seating areas and large scale rugs to bring the massive space under control. Dynamic cofferred ceiling that instantly draws the eye.
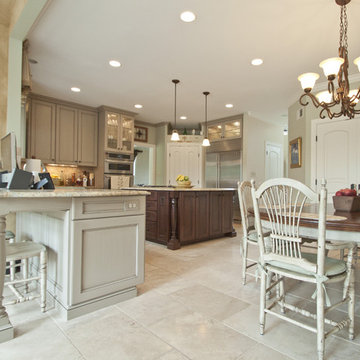
Project Features: Bar Area; Seedy Spectrum Glass Doors; Tambour Unit; Custom Turned Posts to Match Kitchen Table Legs; Type "G" Furniture Toe Kick; Custom Peninsula with Table Frame; Custom Work Island
Kitchen Perimeter Cabinetry: Honey Brook Custom in Maple Wood with Custom Paint and Glaze # CS-3197; New Canaan Full Overlay Door Style with 5-Piece Drawer Heads
Island and Bar Area Cabinetry: Honey Brook Custom in Maple Wood with Custom Stain and Glaze # CS-3196; New Canaan Full Overlay Door Style with 5-Piece Drawer Heads
Countertops: 3cm Kashmir Gold Antique Granite with Ogee Edges
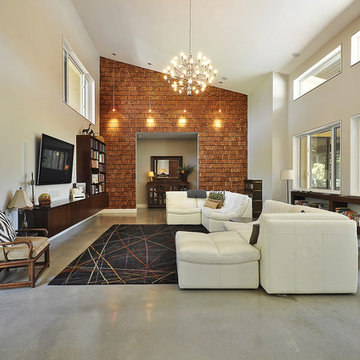
great room. looking from dining. feature wall - cedar post cross-sections.
Photo credit: Allison Cartwright, TwistArt LLC
Modernes Wohnzimmer mit beiger Wandfarbe und TV-Wand in Austin
Modernes Wohnzimmer mit beiger Wandfarbe und TV-Wand in Austin
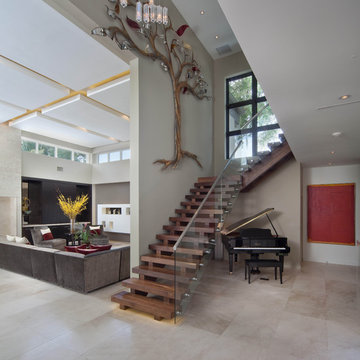
This contemporary home features clean lines and extensive details, a unique entrance of floating steps over moving water, attractive focal points, great flows of volumes and spaces, and incorporates large areas of indoor/outdoor living on both levels.
Taking aging in place into consideration, there are master suites on both levels, elevator, and garage entrance. The home’s great room and kitchen open to the lanai, summer kitchen, and garden via folding and pocketing glass doors and uses a retractable screen concealed in the lanai. When the screen is lowered, it holds up to 90% of the home’s conditioned air and keeps out insects. The 2nd floor master and exercise rooms open to balconies.
The challenge was to connect the main home to the existing guest house which was accomplished with a center garden and floating step walkway which mimics the main home’s entrance. The garden features a fountain, fire pit, pool, outdoor arbor dining area, and LED lighting under the floating steps.
Moderne Wohnideen und Designs
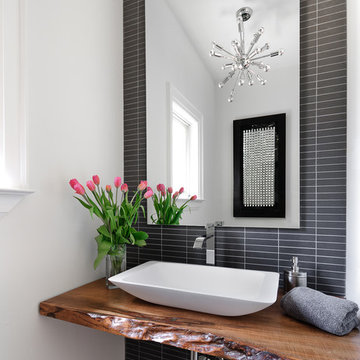
Stephani Buchman
Moderne Gästetoilette mit Aufsatzwaschbecken und brauner Waschtischplatte in Toronto
Moderne Gästetoilette mit Aufsatzwaschbecken und brauner Waschtischplatte in Toronto
7



















