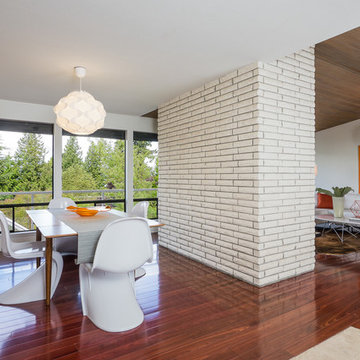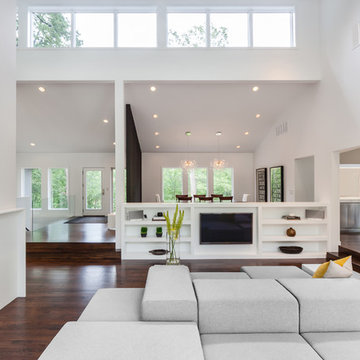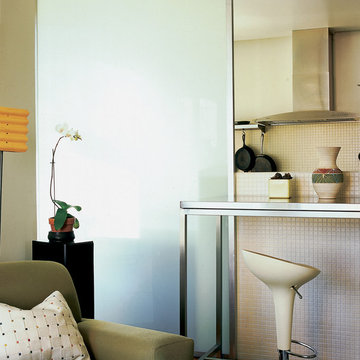Moderne Wohnideen und Designs
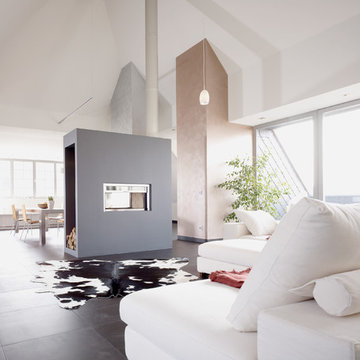
Geräumiges Modernes Wohnzimmer mit weißer Wandfarbe, Tunnelkamin und schwarzem Boden in Leipzig
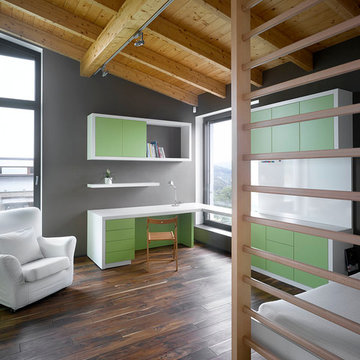
Neutrales Modernes Jugendzimmer mit Arbeitsecke, grauer Wandfarbe und dunklem Holzboden in Sonstige
Finden Sie den richtigen Experten für Ihr Projekt
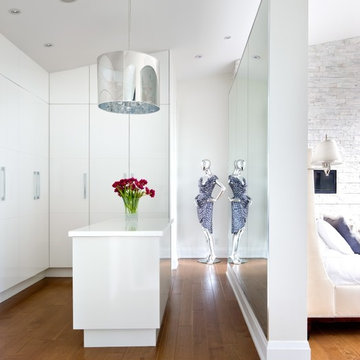
Floor to ceiling Master bedroom closets
Hi gloss lacquer finish
Center island in closet with mirrored wall
Modernes Ankleidezimmer mit Ankleidebereich in Toronto
Modernes Ankleidezimmer mit Ankleidebereich in Toronto
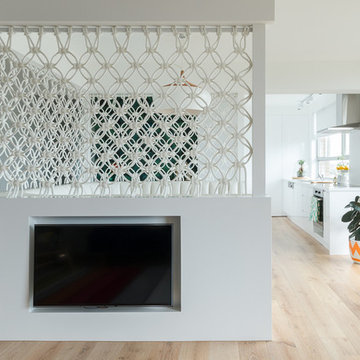
MR.MITCHELL was engaged to renovate and decorate the newly purchased 2 bedroom, 2 bathroom apartment built in the 60’s. The brief required them to design a space that was suitable for temporary accommodation for interstate guests, immediate and extended family. The client wanted a space with a modern interior that made reference to the building’s architectural history and took full advantage of the sprawling city views.
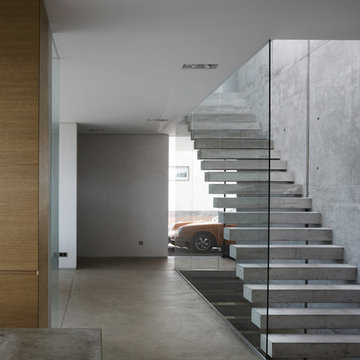
Gerade, Große Moderne Betontreppe mit offenen Setzstufen in Sonstige
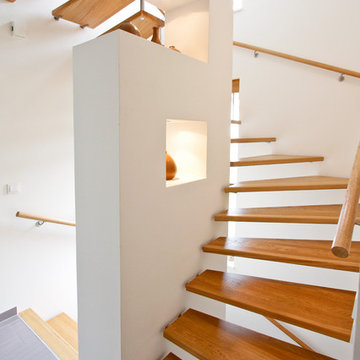
Fotos: Kurt Wrissenberg; Fotos Treppe: Voss Treppenbau Reinfeld
Gewendelte, Mittelgroße Moderne Holztreppe mit offenen Setzstufen in Hamburg
Gewendelte, Mittelgroße Moderne Holztreppe mit offenen Setzstufen in Hamburg
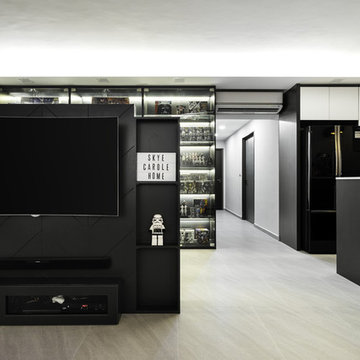
Offenes Modernes Wohnzimmer mit schwarzer Wandfarbe, TV-Wand und grauem Boden in Singapur
Moderner Eingang mit Vestibül, Einzeltür, weißer Haustür und grauem Boden in Boston
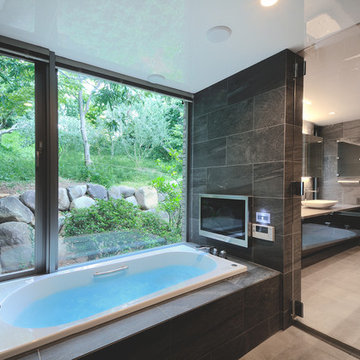
前面の開口から豊かな緑を臨むバスルームは、シックな色調でまとめたホテルライクな仕様に。
Modernes Badezimmer mit Einbaubadewanne, grauer Wandfarbe und Falttür-Duschabtrennung in Tokio Peripherie
Modernes Badezimmer mit Einbaubadewanne, grauer Wandfarbe und Falttür-Duschabtrennung in Tokio Peripherie
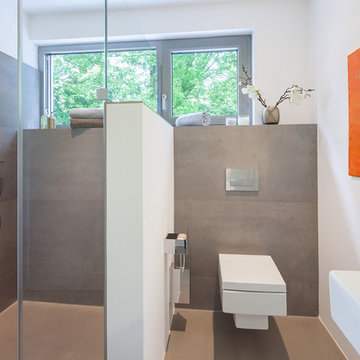
Foto: Dirk Matull
Mittelgroßes Modernes Badezimmer mit Wandtoilette, grauen Fliesen, weißer Wandfarbe, Duschnische, Steinplatten und integriertem Waschbecken in Essen
Mittelgroßes Modernes Badezimmer mit Wandtoilette, grauen Fliesen, weißer Wandfarbe, Duschnische, Steinplatten und integriertem Waschbecken in Essen
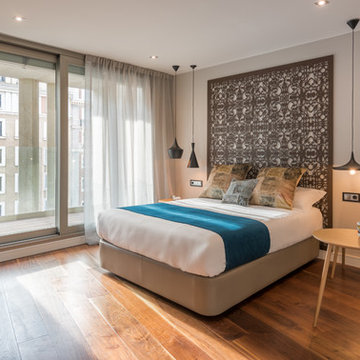
Pablo Atienza, Juan Blazquez,
Mittelgroßes Modernes Hauptschlafzimmer ohne Kamin mit beiger Wandfarbe und braunem Holzboden in Madrid
Mittelgroßes Modernes Hauptschlafzimmer ohne Kamin mit beiger Wandfarbe und braunem Holzboden in Madrid
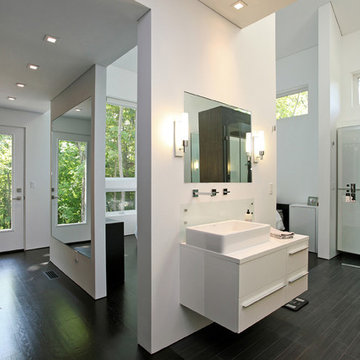
Colin Corbo & Michael Bowman Photography
Modernes Badezimmer mit Fliesen in Holzoptik, Aufsatzwaschbecken, flächenbündigen Schrankfronten, Laminat-Waschtisch, weißen Schränken, schwarzen Fliesen, weißer Wandfarbe, dunklem Holzboden, offener Dusche und Toilette mit Aufsatzspülkasten in New York
Modernes Badezimmer mit Fliesen in Holzoptik, Aufsatzwaschbecken, flächenbündigen Schrankfronten, Laminat-Waschtisch, weißen Schränken, schwarzen Fliesen, weißer Wandfarbe, dunklem Holzboden, offener Dusche und Toilette mit Aufsatzspülkasten in New York
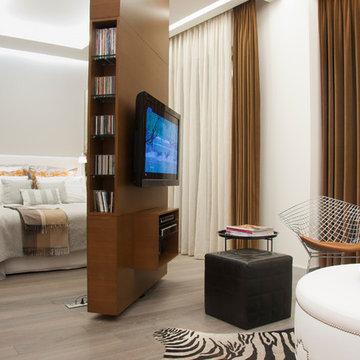
ELIF KINIKOGLU INTERIORS
Modernes Hauptschlafzimmer ohne Kamin mit weißer Wandfarbe in Sonstige
Modernes Hauptschlafzimmer ohne Kamin mit weißer Wandfarbe in Sonstige

Going up the Victorian front stair you enter Unit B at the second floor which opens to a flexible living space - previously there was no interior stair access to all floors so part of the task was to create a stairway that joined three floors together - so a sleek new stair tower was added.
Photo Credit: John Sutton Photography

Addition and remodel of mid-century rambler
Modernes Wohnzimmer mit beiger Wandfarbe, Kamin und Kaminumrandung aus Metall in Seattle
Modernes Wohnzimmer mit beiger Wandfarbe, Kamin und Kaminumrandung aus Metall in Seattle
Moderne Wohnideen und Designs
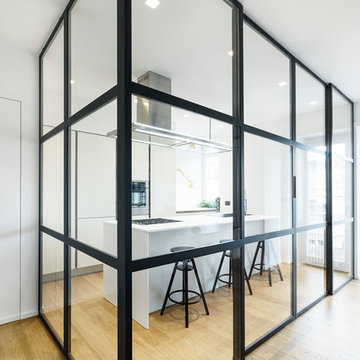
2017 Rome, Italy
LOCATION: Rome
AREA: 80 sq. m.
TYPE: Realized project
FIRM: Brain Factory - Architectyre & Design
ARCHITECT: Paola Oliva
DESIGNER: Marco Marotto
PHOTOGRAPHER: Marco Marotto
WEB: www.brainfactory.it
The renovation of this bright apartment located in the Prati district of Rome represents a perfect blend between the customer needs and the design intentions: in fact, even though it is 80 square meters, it was designed by favoring a displacement of the spaces in favor of a large open-space, environment most lived by homeowners, and reducing to the maximum, but always in line with urban parameters, the sleeping area and the bathrooms. Contextual to a wide architectural requirement, there was a desire to separate the kitchen environment from the living room through a glazed system divided by a regular square mesh grille and with a very industrial aspect: it was made into galvanized iron profiles with micaceous finishing and artisanally assembled on site and completed with stratified glazing. The mood of the apartment prefers the total white combined with the warm tones of the oak parquet floor. On the theme of the grid also plays the espalier of the bedroom: in drawing the wall there are dense parallel wooden profiles that have also the function as shelves that can be placed at various heights. To exalt the pure formal minimalism, there are wall-wire wardrobes and a very linear and rigorous technical lighting.
6



















