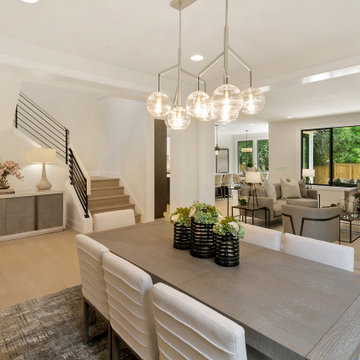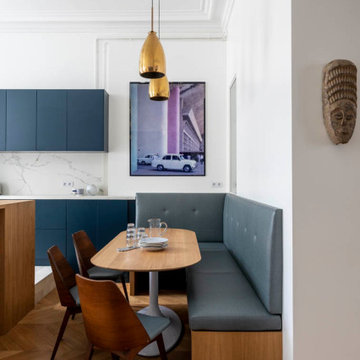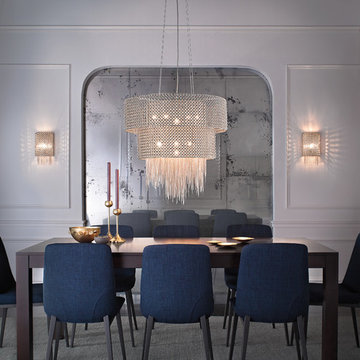Moderne Wohnküche Ideen und Design
Suche verfeinern:
Budget
Sortieren nach:Heute beliebt
241 – 260 von 27.863 Fotos
1 von 3

The main space is a single, expansive flow outward toward the sound. There is plenty of room for a dining table and seating area in addition to the kitchen. Photography: Andrew Pogue Photography.
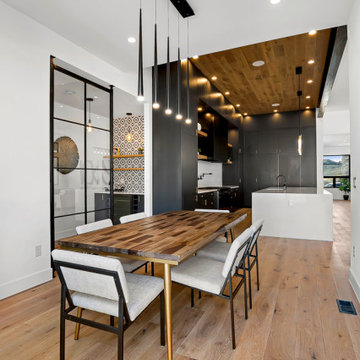
Große Moderne Wohnküche mit weißer Wandfarbe, hellem Holzboden, braunem Boden und freigelegten Dachbalken in Denver
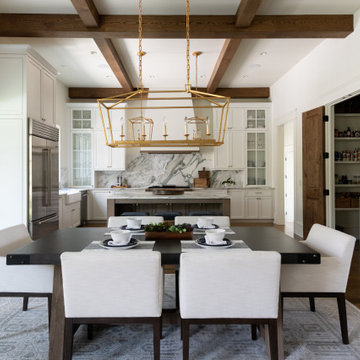
Moderne Wohnküche mit braunem Holzboden, braunem Boden und freigelegten Dachbalken in Atlanta

This 1990's home, located in North Vancouver's Lynn Valley neighbourhood, had high ceilings and a great open plan layout but the decor was straight out of the 90's complete with sponge painted walls in dark earth tones. The owners, a young professional couple, enlisted our help to take it from dated and dreary to modern and bright. We started by removing details like chair rails and crown mouldings, that did not suit the modern architectural lines of the home. We replaced the heavily worn wood floors with a new high end, light coloured, wood-look laminate that will withstand the wear and tear from their two energetic golden retrievers. Since the main living space is completely open plan it was important that we work with simple consistent finishes for a clean modern look. The all white kitchen features flat doors with minimal hardware and a solid surface marble-look countertop and backsplash. We modernized all of the lighting and updated the bathrooms and master bedroom as well. The only departure from our clean modern scheme is found in the dressing room where the client was looking for a more dressed up feminine feel but we kept a thread of grey consistent even in this more vivid colour scheme. This transformation, featuring the clients' gorgeous original artwork and new custom designed furnishings is admittedly one of our favourite projects to date!
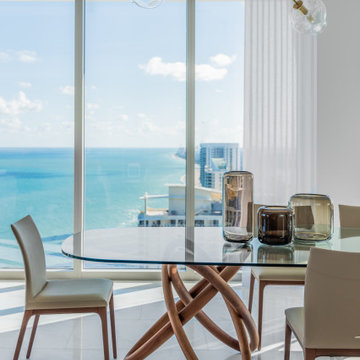
Open floor plan dining room at Jade Signature. Design by Casa Lab.
Moderne Wohnküche in Miami
Moderne Wohnküche in Miami
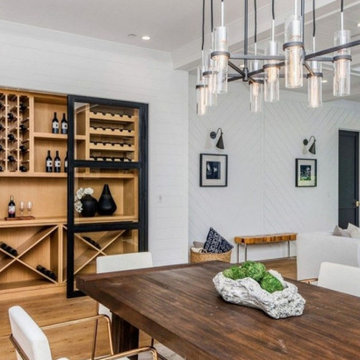
Meticulous craftsmanship and attention to detail abound in this newly constructed east-coast traditional home. The private, gated estate has 6 bedrooms and 9 bathrooms beautifully situated on a lot over 16,000 square feet. An entertainer's paradise, this home has an elevator, gourmet chef's kitchen, wine cellar, indoor sauna and Jacuzzi, outdoor BBQ and fire pit, sun-drenched pool and sports court. The home is a fully equipped Control 4 Smart Home boasting high ceilings and custom cabinetry throughout.
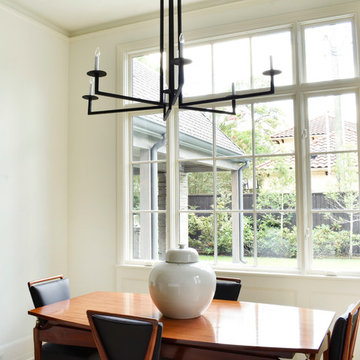
Mittelgroße Moderne Wohnküche ohne Kamin mit weißer Wandfarbe, braunem Holzboden und braunem Boden in Houston
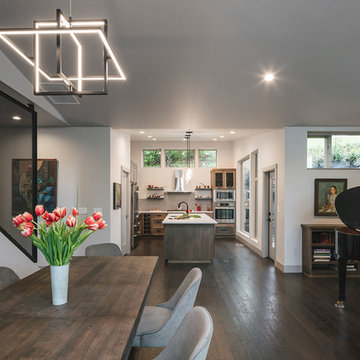
Mittelgroße Moderne Wohnküche mit weißer Wandfarbe, dunklem Holzboden und braunem Boden in Portland
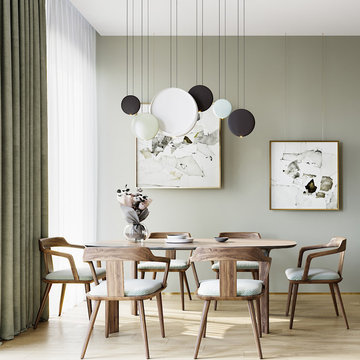
Il piano terra si apre completamente verso il giardino creando un ambiente elegante e raffinato ma allo stesso tempo rilassante grazie all'utilizzo di colori caldi e materiali naturali.
Reference / Render Evgeny Garchu
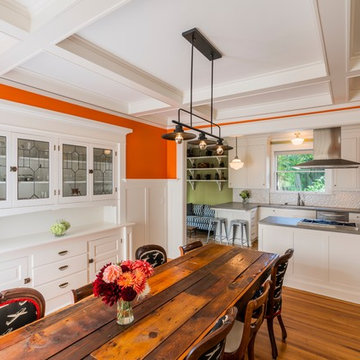
Moderne Wohnküche ohne Kamin mit oranger Wandfarbe, braunem Holzboden und braunem Boden in Portland
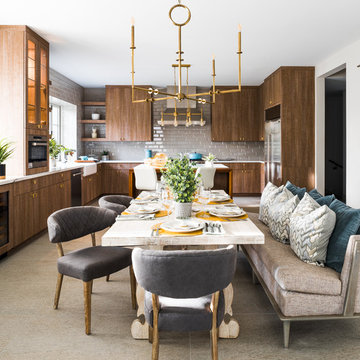
Contemporary farm style dining.
Photo Credits: CJ Gershon
Moderne Wohnküche mit Porzellan-Bodenfliesen, grauem Boden und weißer Wandfarbe in Phoenix
Moderne Wohnküche mit Porzellan-Bodenfliesen, grauem Boden und weißer Wandfarbe in Phoenix
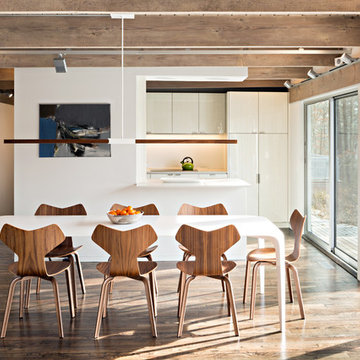
Overthinking a situation isn’t always a bad thing, particularly when the home in question is one in which the past is suddenly meeting the present. Originally designed by Finnish architect Olav Hammarstrom in 1952 for fellow architect Eero Saarinen, this unique home recently received its first transformation in decades. Still in its 1950s skin, it was completely gutted, inside and out. It was a serious undertaking, as the homeowner wanted modern upgrades, while keeping an eye toward retaining the home’s 1950s charm. She had a vision for her home, and she stuck to it from beginning to end.
Perched on a rise of land and overlooking the tranquil Wellfleet Herring Pond, the home initially appears split, with the guest house on the left, and the main house of the right, but both ends are connected with a breezeway. The original home’s bones were in good shape, but many upgrades and replacements were necessary to bring the house up to date.
New siding, roofing, gutters, insulation and mechanical systems were all replaced. Doors and windows with metal frames were custom made by a company in Long Island that fabricates doors for office buildings. Modern heating and cooling systems were added, and the three bathrooms were all updated. The footprint of the home remained unchanged. Inside, the only expansion was more closet space.
The attention to detail in retaining the 50s-style look took a lot of online searching, from handles and knobs to lighting fixtures, with bits and pieces arriving from all over the world, including a doorstop from New Zealand. The homeowner selected many of the fixtures herself, while a very detail-oriented foreman exhaustively researched as well, looking for just the right piece for each and every location.
High-end appliances were purchased to modernize the kitchen and all of the old cabinetry was removed, replaced and refaced with NUVACOR, a versatile surfacing material that not only provided a sleek, modern look, but added convenience and ease of use.
Bare, wood-beamed ceilings throughout give a nod to the home’s natural surroundings, while the main living area (formerly a fisherman’s cabin), with a brick fireplace, was completely trimmed in walnut, while multiple windows of varying sizes welcome sunlight to brighten the home. Here, the sheetrock ceiling with faux rafters provides an interesting and room-brightening feature.
Behind the house sits the serene pond, which can now be enjoyed from the stunning new deck. Here, decking material was not laid out side by side, as it typically is but, instead, meticulously laid out on edge, creating an unusual and eye-catching effect. A railing of tempered glass panels allows unobstructed views of the surrounding natural beauty, and keeps consistent with the open, airy feel of the place. A new outdoor shower is accessible via the deck and left open to the wilderness and the pond below, completing the bold yet sophisticated feeling of this retro-modern home.
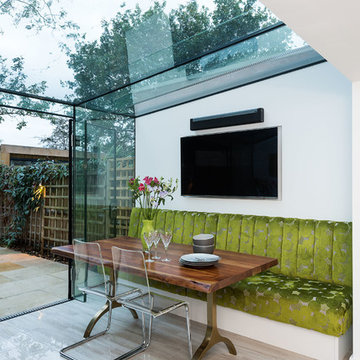
Photography by Veronica Rodriguez.
Design and Build by Magic Projects London.
Mittelgroße Moderne Wohnküche mit weißer Wandfarbe und grauem Boden in London
Mittelgroße Moderne Wohnküche mit weißer Wandfarbe und grauem Boden in London
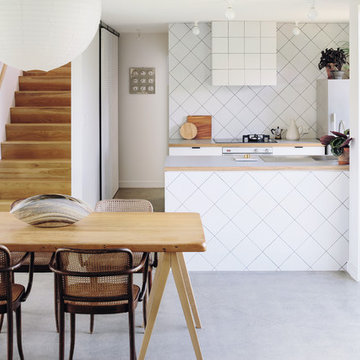
Despite the constraints of a tight section and an even tighter budget, architect Henri Sayes sought to create a unique house for himself and his wife. The small but cleverly designed kitchen repurposes inexpensive materials, draws in light and mixes and matches appliances to create a functional and bright space. Featuring Fisher & Paykel appliances.
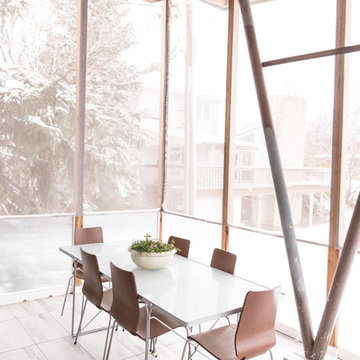
McCall Burau Photography
Mittelgroße Moderne Wohnküche ohne Kamin mit weißer Wandfarbe, Keramikboden und weißem Boden in Denver
Mittelgroße Moderne Wohnküche ohne Kamin mit weißer Wandfarbe, Keramikboden und weißem Boden in Denver
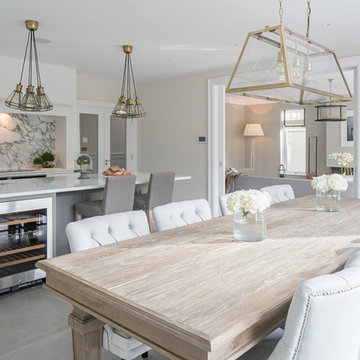
Modern country kitchen with a cool, light palette. Built in frame around ovens. White counter-tops. Calacatta marble backing.
Moderne Wohnküche ohne Kamin mit beiger Wandfarbe in Dublin
Moderne Wohnküche ohne Kamin mit beiger Wandfarbe in Dublin
Moderne Wohnküche Ideen und Design
13

