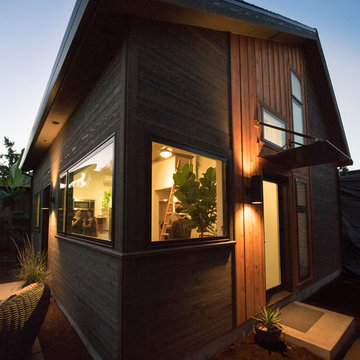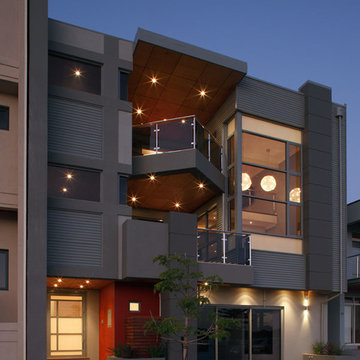Moderne Wohnungen Ideen und Design
Suche verfeinern:
Budget
Sortieren nach:Heute beliebt
161 – 180 von 1.942 Fotos
1 von 3

外観夜景。手前の木塀の向こうのが下階の住戸の玄関。右手の階段先が上階の玄関。
Kleines, Dreistöckiges Modernes Wohnung mit Betonfassade, schwarzer Fassadenfarbe und Flachdach in Tokio
Kleines, Dreistöckiges Modernes Wohnung mit Betonfassade, schwarzer Fassadenfarbe und Flachdach in Tokio
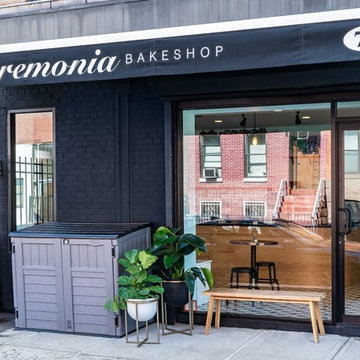
Mittelgroßes, Einstöckiges Modernes Wohnung mit Backsteinfassade und schwarzer Fassadenfarbe in New York
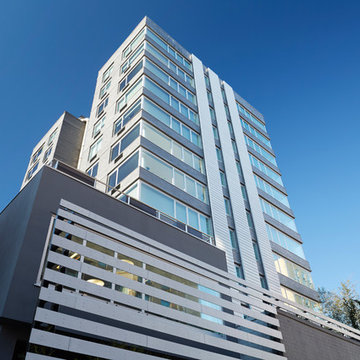
Geräumiges, Dreistöckiges Modernes Wohnung mit Mix-Fassade, grauer Fassadenfarbe und Flachdach in New York
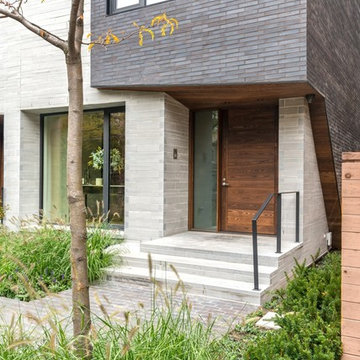
Architect
Architects Luc Bouliane, Toronto, ON
Stone Installer
D. L. Engineering Inc.,
Richmond Hill, ON
Gentile Stone, Stouffville, ON
Stone Suppliers
Owen Sound Ledgerock Ltd.,
Georgian Bluffs, ON
Stone-Tile International,
Toronto, ON
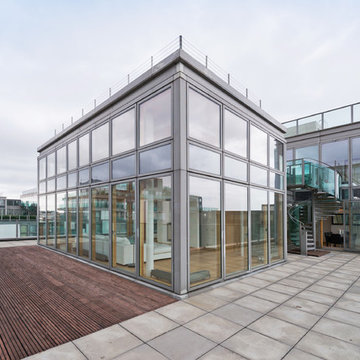
De Urbanic / Arther Maure
Zweistöckiges Modernes Wohnung mit Glasfassade und Flachdach in Dublin
Zweistöckiges Modernes Wohnung mit Glasfassade und Flachdach in Dublin
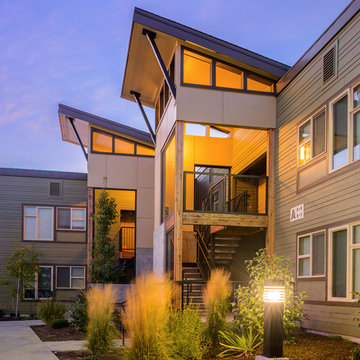
Crest Butte Apartments is a 52 unit complex located in the heart of Bend. The project consisted of a complete interior and exterior rehabilitation of the existing buildings. The modern design of the updated facades will be a bold new approach for this area of Bend. It will revitalize and bring a sense of pride and style to the aging apartment complex. Energy efficiency is a priority with the remodel. Window sizes were increased to maximize daylight, insulation was added to surpass Oregon’s already strict energy code. Photography by Alan Brandt
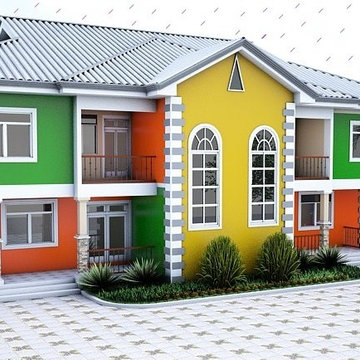
Apartment Complex, 2 Bedrooms
Mittelgroßes, Einstöckiges Modernes Wohnung mit Betonfassade, Satteldach und Blechdach in Sonstige
Mittelgroßes, Einstöckiges Modernes Wohnung mit Betonfassade, Satteldach und Blechdach in Sonstige
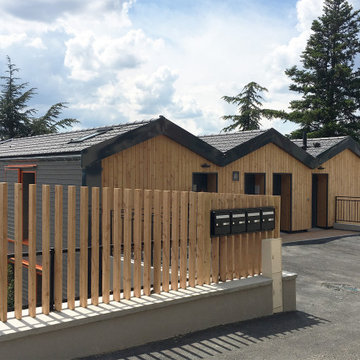
Vue depuis la rue sur l'ent'ée et la zone de stationnements du petit collectif
Mittelgroßes, Zweistöckiges Modernes Haus mit beiger Fassadenfarbe, Ziegeldach, schwarzem Dach und Verschalung in Lyon
Mittelgroßes, Zweistöckiges Modernes Haus mit beiger Fassadenfarbe, Ziegeldach, schwarzem Dach und Verschalung in Lyon
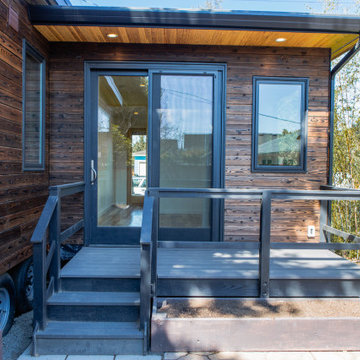
Project Overview:
The owner of this project is a financial analyst turned realtor turned landlord, and the goal was to increase rental income on one of his properties as effectively as possible. The design was developed to minimize construction costs, minimize City of Portland building compliance costs and restrictions, and to avoid a county tax assessment increase based on site improvements.
The owner started with a large backyard at one of his properties, had a custom tiny home built as “personal property”, then added two ancillary sheds each under a 200SF compliance threshold to increase the habitable floor plan. Compliant navigation of laws and code ended up with an out-of-the-box design that only needed mechanical permitting and inspections by the city, but no building permits that would trigger a county value re-assessment. The owner’s final construction costs were $50k less than a standard ADU, rental income almost doubled for the property, and there was no resultant tax increase.
Product: Gendai 1×6 select grade shiplap
Prefinish: Unoiled
Application: Residential – Exterior
SF: 900SF
Designer:
Builder:
Date: March 2019
Location: Portland, OR
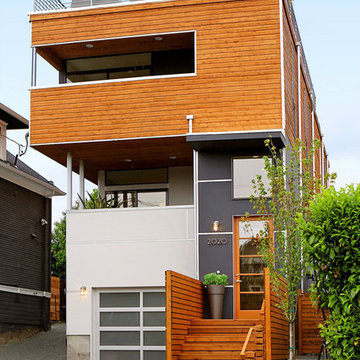
Mittelgroßes, Zweistöckiges Modernes Wohnung mit Mix-Fassade und Flachdach in Seattle
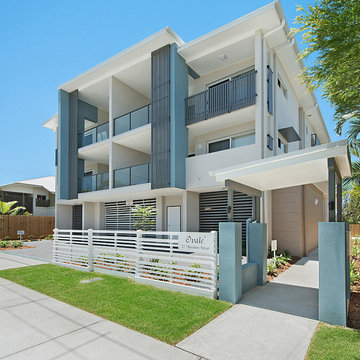
3-level boutique apartment building comprising
One ground floor 3-bedroom and
Eight 2-bedroom generously sized luxury apartments.
Mittelgroßes, Dreistöckiges Modernes Wohnung mit Betonfassade, beiger Fassadenfarbe, Flachdach und Blechdach in Brisbane
Mittelgroßes, Dreistöckiges Modernes Wohnung mit Betonfassade, beiger Fassadenfarbe, Flachdach und Blechdach in Brisbane
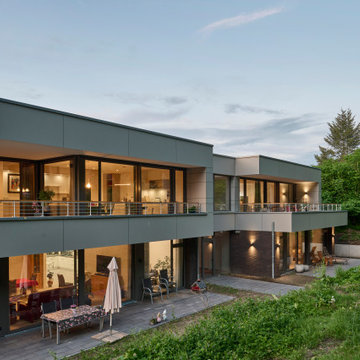
Großes, Zweistöckiges Modernes Haus mit gestrichenen Ziegeln, beiger Fassadenfarbe, Flachdach, schwarzem Dach und Verschalung in Hannover
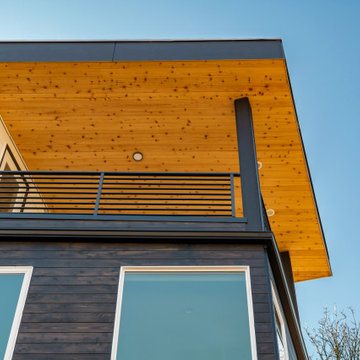
Open deck space radiates warmth and comfort with soft cedar undertones and square columns wrapped in James Hardie paneling with X-metal edges for exceptional design and superior performance.
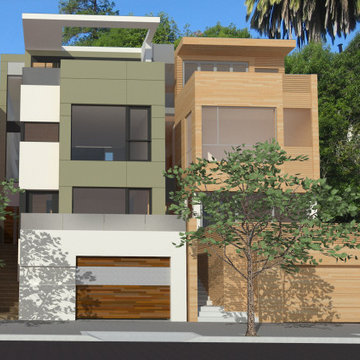
We were approached by a San Francisco firefighter to design a place for him and his girlfriend to live while also creating additional units he could sell to finance the project. He grew up in the house that was built on this site in approximately 1886. It had been remodeled repeatedly since it was first built so that there was only one window remaining that showed any sign of its Victorian heritage. The house had become so dilapidated over the years that it was a legitimate candidate for demolition. Furthermore, the house straddled two legal parcels, so there was an opportunity to build several new units in its place. At our client’s suggestion, we developed the left building as a duplex of which they could occupy the larger, upper unit and the right building as a large single-family residence. In addition to design, we handled permitting, including gathering support by reaching out to the surrounding neighbors and shepherding the project through the Planning Commission Discretionary Review process. The Planning Department insisted that we develop the two buildings so they had different characters and could not be mistaken for an apartment complex. The duplex design was inspired by Albert Frey’s Palm Springs modernism but clad in fibre cement panels and the house design was to be clad in wood. Because the sit
e was steeply upsloping, the design required tall, thick retaining walls that we incorporated into the design creating sunken patios in the rear yards. All floors feature generous 10 foot ceilings and large windows with the upper, bedroom floors featuring 11 and 12 foot ceilings. Open plans are complemented by sleek, modern finishes throughout.
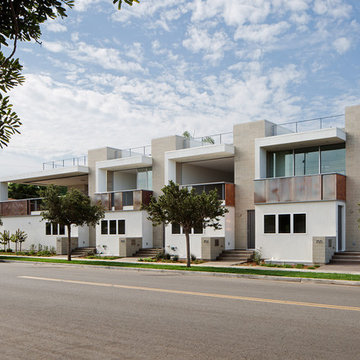
Mittelgroßes, Zweistöckiges Modernes Wohnung mit Putzfassade, weißer Fassadenfarbe, Flachdach und Misch-Dachdeckung in San Diego
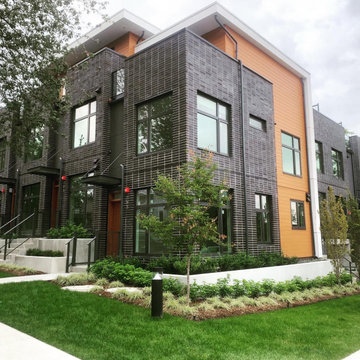
Großes, Zweistöckiges Modernes Wohnung mit Mix-Fassade und Flachdach in Vancouver
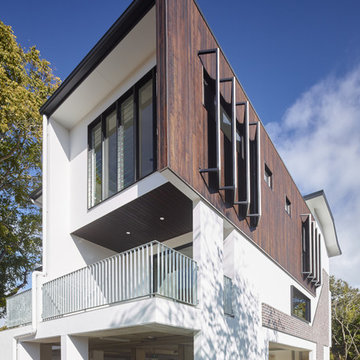
Mittelgroßes, Zweistöckiges Modernes Wohnung mit Backsteinfassade, weißer Fassadenfarbe, Flachdach und Blechdach in Brisbane
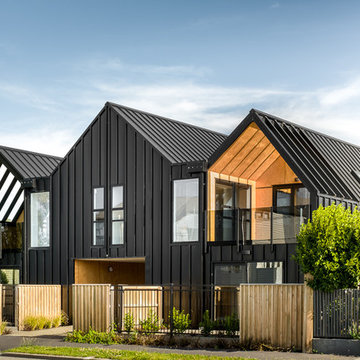
Dennis Radermacher
Kleines, Zweistöckiges Modernes Wohnung mit Metallfassade, schwarzer Fassadenfarbe, Satteldach und Blechdach in Christchurch
Kleines, Zweistöckiges Modernes Wohnung mit Metallfassade, schwarzer Fassadenfarbe, Satteldach und Blechdach in Christchurch
Moderne Wohnungen Ideen und Design
9
