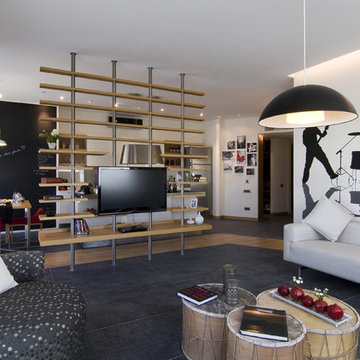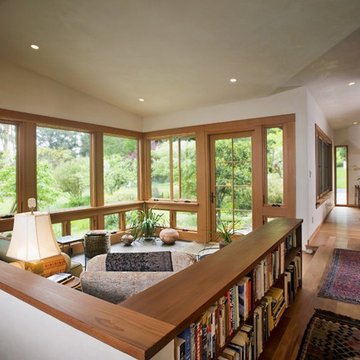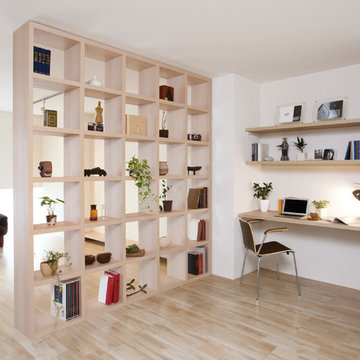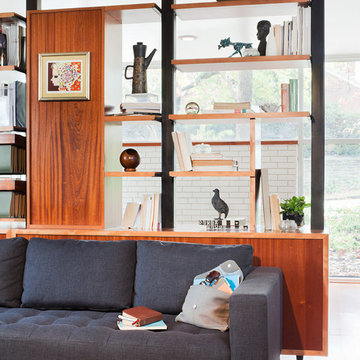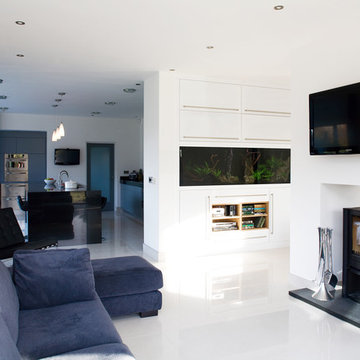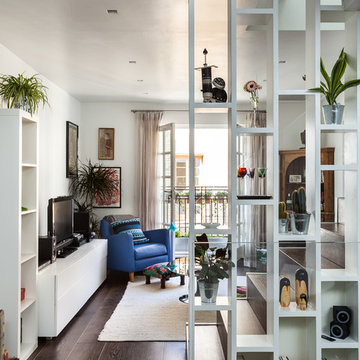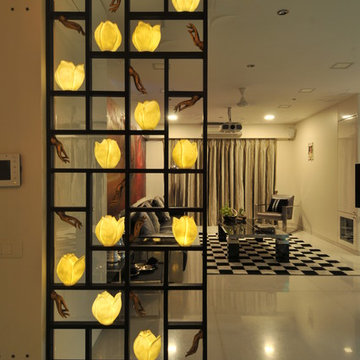Moderne Wohnzimmer Ideen und Design
Suche verfeinern:
Budget
Sortieren nach:Heute beliebt
81 – 100 von 264 Fotos
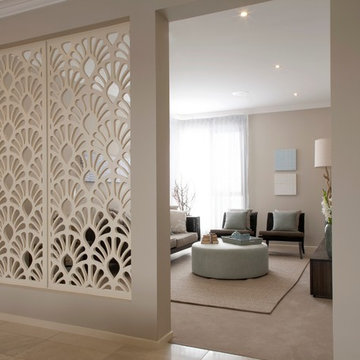
Orbit Homes
Mittelgroßes, Abgetrenntes Modernes Wohnzimmer mit beiger Wandfarbe in Melbourne
Mittelgroßes, Abgetrenntes Modernes Wohnzimmer mit beiger Wandfarbe in Melbourne
Finden Sie den richtigen Experten für Ihr Projekt

Großes, Repräsentatives, Fernseherloses, Offenes Modernes Wohnzimmer ohne Kamin mit beiger Wandfarbe und Schieferboden in San Francisco
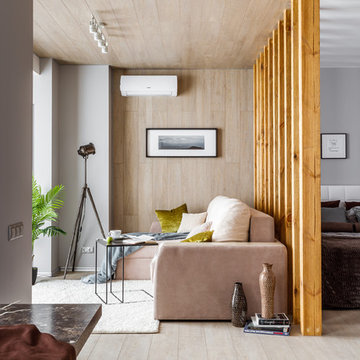
Дизайн: Ксения Лысенко
Фото: Михаил Чекалов
Repräsentatives, Offenes, Mittelgroßes Modernes Wohnzimmer mit hellem Holzboden, beigem Boden, grauer Wandfarbe und TV-Wand in Sonstige
Repräsentatives, Offenes, Mittelgroßes Modernes Wohnzimmer mit hellem Holzboden, beigem Boden, grauer Wandfarbe und TV-Wand in Sonstige

Javier Bravo, JGYP arquitectos, Daniel Fernandez Prada, Gabriela Steegmann Puerta
Modernes Wohnzimmer ohne Kamin mit Betonboden, freistehendem TV und grauem Boden in Madrid
Modernes Wohnzimmer ohne Kamin mit Betonboden, freistehendem TV und grauem Boden in Madrid
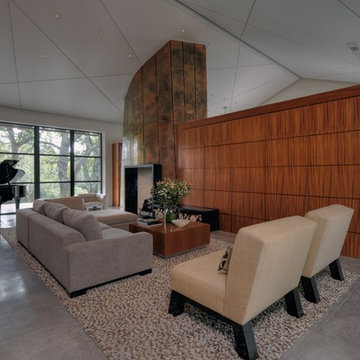
This custom home was thoughtfully designed for a young, active family in the heart of wine country. Designed to address the clients’ desire for indoor / outdoor living, the home embraces its surroundings and is sited to take full advantage of the panoramic views and outdoor entertaining spaces. The interior space of the three bedroom, 2.5 bath home is divided into three distinct zones: a public living area; a two bedroom suite; and a separate master suite, which includes an art studio. Casually relaxed, yet startlingly original, the structure gains impact through the sometimes surprising choice of materials, which include field stone, integral concrete floors, glass walls, Honduras mahogany veneers and a copper clad central fireplace. This house showcases the best of modern design while becoming an integral part of its spectacular setting.
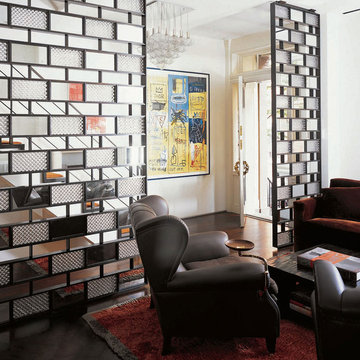
"Revival” implies a retread of an old idea—not our interests at Axis Mundi. So when renovating an 1840s Greek Revival brownstone, subversion was on our minds. The landmarked exterior remains unchanged, as does the residence’s unalterable 19-foot width. Inside, however, a pristine white space forms a backdrop for art by Warhol, Basquiat and Haring, as well as intriguing furnishings drawn from the continuum of modern design—pieces by Dalí and Gaudí, Patrick Naggar and Poltrona Frau, Armani and Versace. The architectural envelope references iconic 20th-century figures and genres: Jean Prouvé-like shutters in the kitchen, an industrial-chic bronze staircase and a ground-floor screen employing cast glass salvaged from Gio Ponti’s 1950s design for Alitalia’s Fifth Avenue showroom (paired with mercury mirror and set within a bronze grid). Unable to resist a bit of our usual wit, Greek allusions appear in a dining room fireplace that reimagines classicism in a contemporary fashion and lampshades that slyly recall the drapery of Greek sculpture.
Size: 2,550 sq. ft.
Design Team: John Beckmann and Richard Rosenbloom
Photography: Adriana Bufi, Andrew Garn, and Annie Schlecter
© Axis Mundi Design LLC
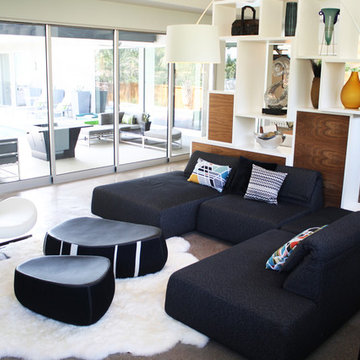
Highland sectional sofa and Fjord ottomans by Moroso, Twiggy floor lamp by Foscarini, custom white lacquer and walnut shelving/room divider by Urbanspace Interiors.
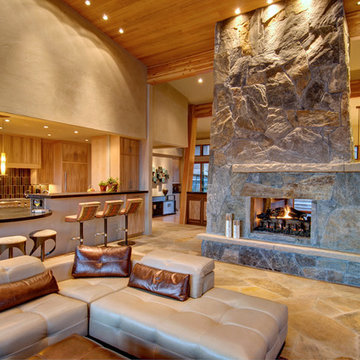
2012 Jon Eady Photographer
Offenes Modernes Wohnzimmer mit Tunnelkamin und Kaminumrandung aus Stein in Denver
Offenes Modernes Wohnzimmer mit Tunnelkamin und Kaminumrandung aus Stein in Denver
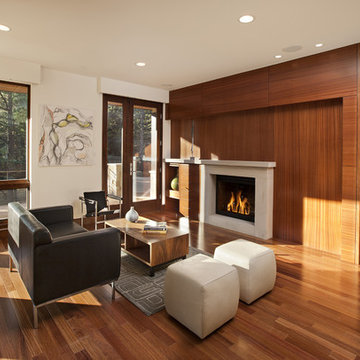
Modern contemporary living room, design by Mosaic Architects. Photo By Jim Bartsch
Offenes Modernes Wohnzimmer mit Kamin in Denver
Offenes Modernes Wohnzimmer mit Kamin in Denver
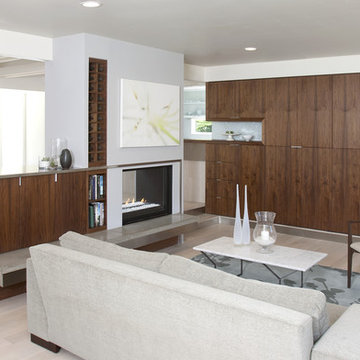
Sunken living room with a wall of walnut cabinetry which conceals the entertainment center. Built-in wine cubbies, storage, and a cantilevered concrete bench are integrated into the fireplace area.
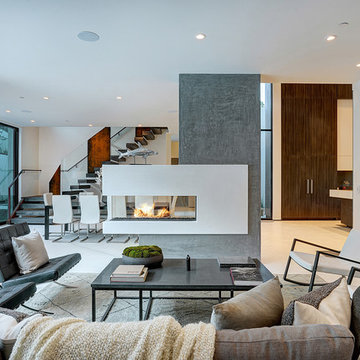
Repräsentatives, Fernseherloses, Offenes Modernes Wohnzimmer mit weißer Wandfarbe und Tunnelkamin in Los Angeles
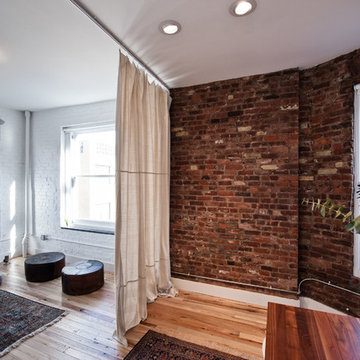
One bedroom apartment renovation
photos by: Alan Tansey
Modernes Wohnzimmer mit braunem Holzboden in New York
Modernes Wohnzimmer mit braunem Holzboden in New York
Moderne Wohnzimmer Ideen und Design

Nestled into sloping topography, the design of this home allows privacy from the street while providing unique vistas throughout the house and to the surrounding hill country and downtown skyline. Layering rooms with each other as well as circulation galleries, insures seclusion while allowing stunning downtown views. The owners' goals of creating a home with a contemporary flow and finish while providing a warm setting for daily life was accomplished through mixing warm natural finishes such as stained wood with gray tones in concrete and local limestone. The home's program also hinged around using both passive and active green features. Sustainable elements include geothermal heating/cooling, rainwater harvesting, spray foam insulation, high efficiency glazing, recessing lower spaces into the hillside on the west side, and roof/overhang design to provide passive solar coverage of walls and windows. The resulting design is a sustainably balanced, visually pleasing home which reflects the lifestyle and needs of the clients.
Photography by Andrew Pogue
5
