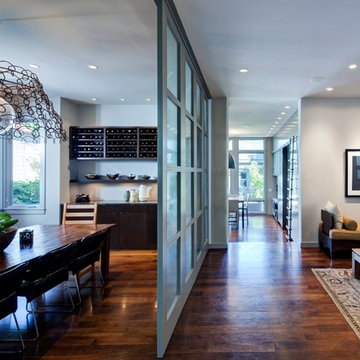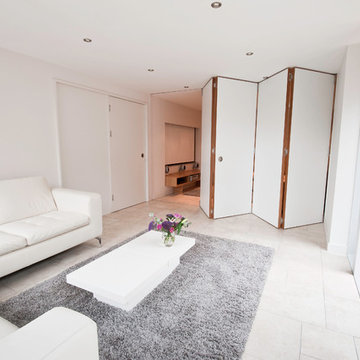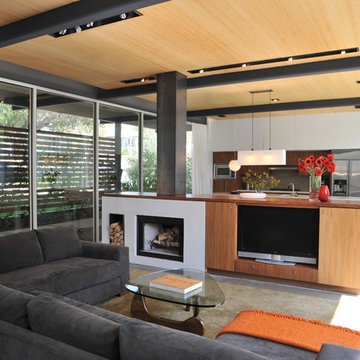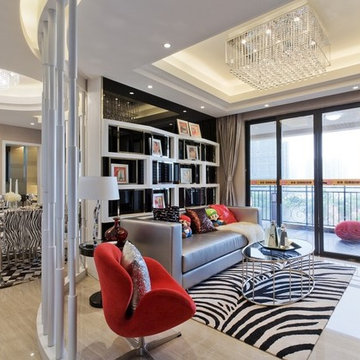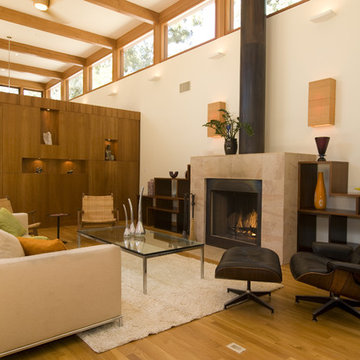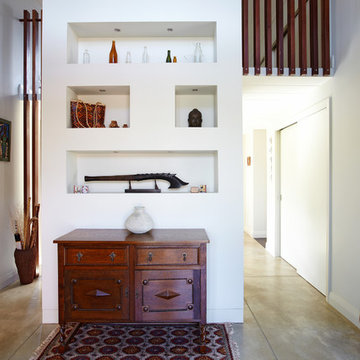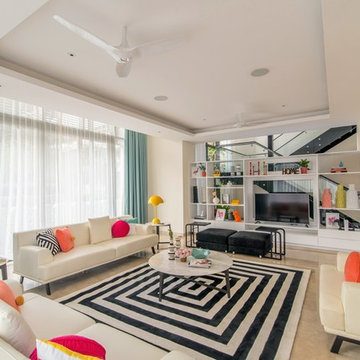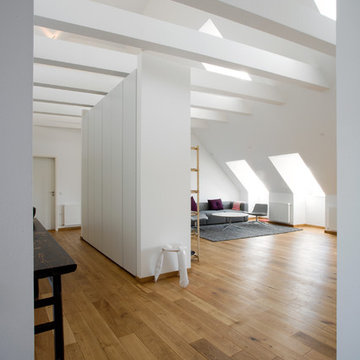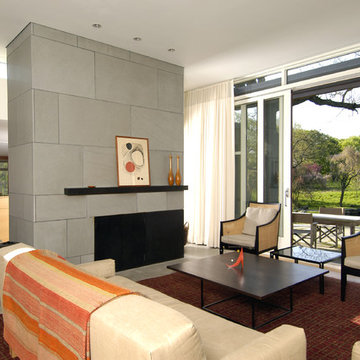Moderne Wohnzimmer Ideen und Design
Suche verfeinern:
Budget
Sortieren nach:Heute beliebt
121 – 140 von 264 Fotos
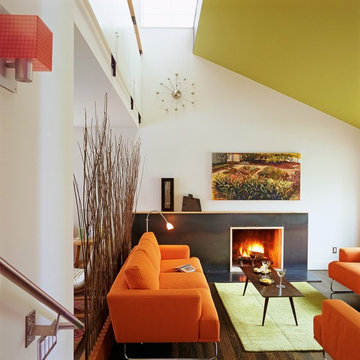
Modernes Wohnzimmer mit weißer Wandfarbe, dunklem Holzboden und Kamin in Washington, D.C.
Finden Sie den richtigen Experten für Ihr Projekt
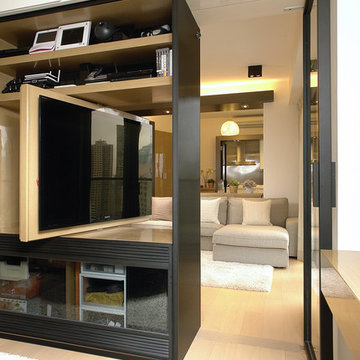
Designed by Louis Lau and Agnus Wong
Modernes Wohnzimmer mit hellem Holzboden und Multimediawand in Hongkong
Modernes Wohnzimmer mit hellem Holzboden und Multimediawand in Hongkong
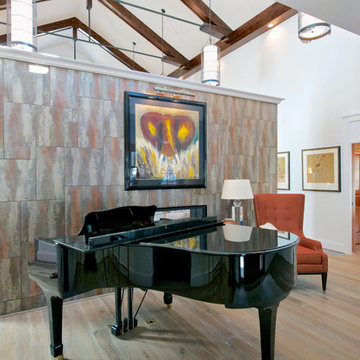
A free-standing wall sets the mood of the home and creates a division between the foyer and living room. A see-through fireplace sits in the center of the wall.
Photo by J. Sinclair
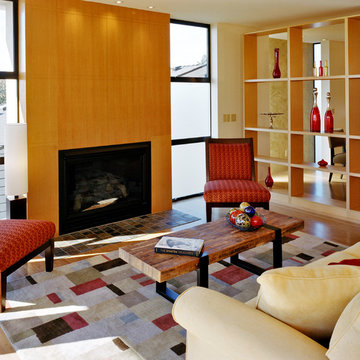
Magnolia Gardens orients four bedrooms, two suites, living spaces and an ADU toward curated greenspaces, terraces, exterior decks and its Magnolia neighborhood community. The house’s dynamic modern form opens in two directions through a glass atrium on the north and glass curtain walls on the northwest and southwest, bringing natural light to the interiors.
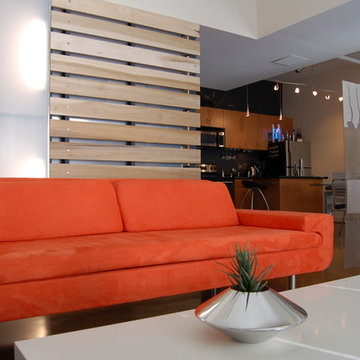
To preserve the open-plan nature of the residence the concept of “flexible space” is employed through furniture mounted on castors and the use of customized movable partitions and shelving to define the sleeping area without compromising the space. Slatted poplar wood partition walls with light transmitting polycarbonate panels are designed to light both interior and exterior of dressing area closet. Bold use of color creates visual boundaries, defining space and highlighting the striking orange sofa and barrel seat that are complimented by several large abstract paintings. Displayed together with many pieces of modern ceramics and sculptural light fittings they create a gallery feel whilst maintaining a comfortable, peaceful home.
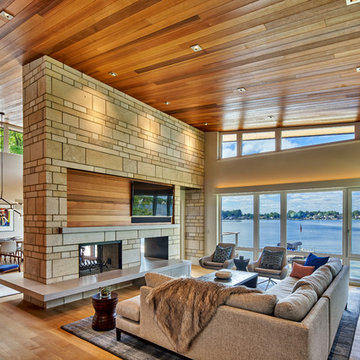
Offenes Modernes Wohnzimmer mit beiger Wandfarbe, braunem Holzboden, Tunnelkamin, TV-Wand und braunem Boden in Grand Rapids
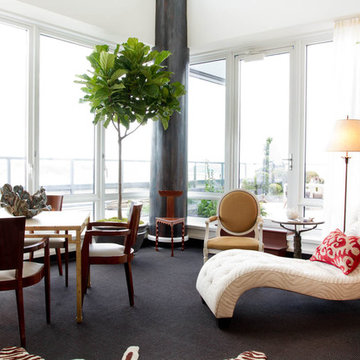
Living Room: Bunny Williams Inc., Brian J. McCarthy Inc., David Kleinberg Design Associates
Photo by: Rikki Snyder © 2012 Houzz
Offenes Modernes Wohnzimmer in New York
Offenes Modernes Wohnzimmer in New York
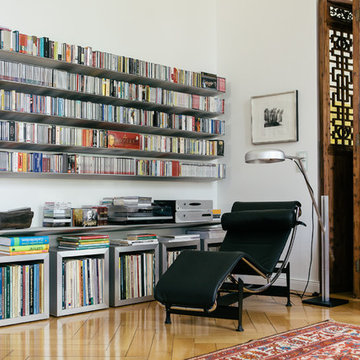
HEJM - Interieurfotografie
Modernes Wohnzimmer mit weißer Wandfarbe und hellem Holzboden in Berlin
Modernes Wohnzimmer mit weißer Wandfarbe und hellem Holzboden in Berlin
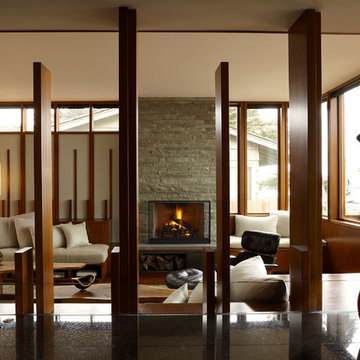
Photography: David Matheson
Fernseherloses Modernes Wohnzimmer mit Kamin in Chicago
Fernseherloses Modernes Wohnzimmer mit Kamin in Chicago
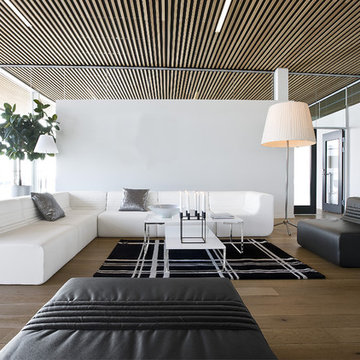
Sectional Sofa
Modernes Wohnzimmer mit weißer Wandfarbe und braunem Holzboden in London
Modernes Wohnzimmer mit weißer Wandfarbe und braunem Holzboden in London
Moderne Wohnzimmer Ideen und Design
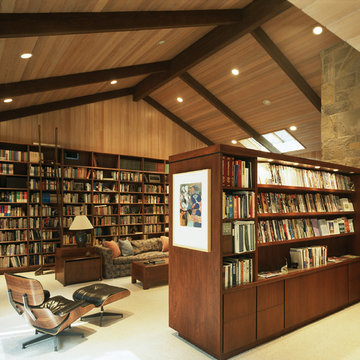
What to do with lots of books? Build lots of shelves....
Photo - Tim Street-Porter
Offene Moderne Bibliothek mit Teppichboden in Los Angeles
Offene Moderne Bibliothek mit Teppichboden in Los Angeles
7
