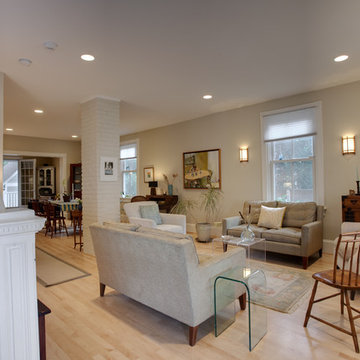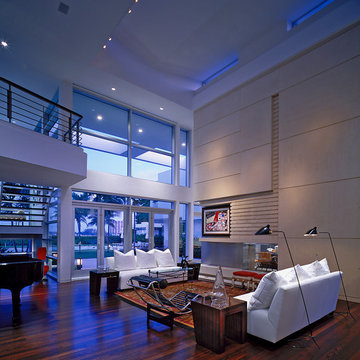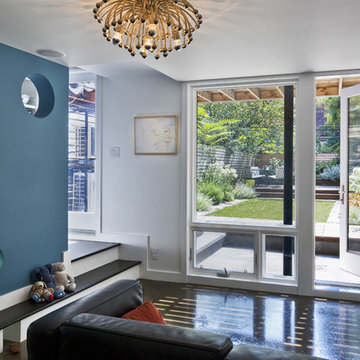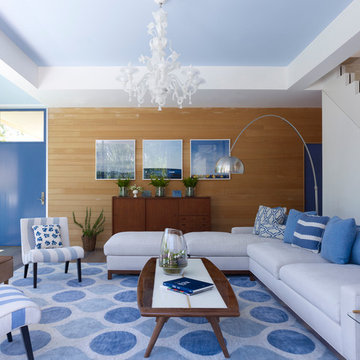Moderne Wohnzimmer Ideen und Design
Suche verfeinern:
Budget
Sortieren nach:Heute beliebt
1 – 20 von 394 Fotos
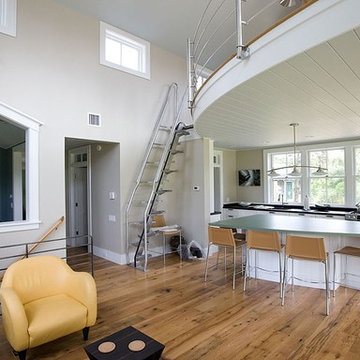
Interiors, Building design, Photography, Landscape by Chip Webster Architecture
Offenes, Großes Modernes Wohnzimmer mit beiger Wandfarbe und braunem Holzboden in Boston
Offenes, Großes Modernes Wohnzimmer mit beiger Wandfarbe und braunem Holzboden in Boston
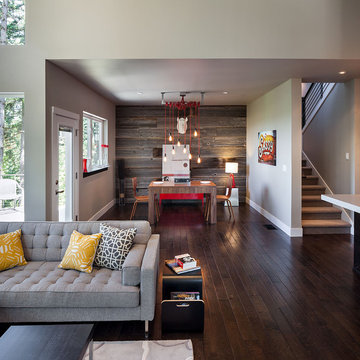
2012 KaDa Photography
Großes, Offenes Modernes Wohnzimmer mit grauer Wandfarbe, dunklem Holzboden und braunem Boden in Portland
Großes, Offenes Modernes Wohnzimmer mit grauer Wandfarbe, dunklem Holzboden und braunem Boden in Portland

The library is a room within a room -- an effect that is enhanced by a material inversion; the living room has ebony, fired oak floors and a white ceiling, while the stepped up library has a white epoxy resin floor with an ebony oak ceiling.
Finden Sie den richtigen Experten für Ihr Projekt
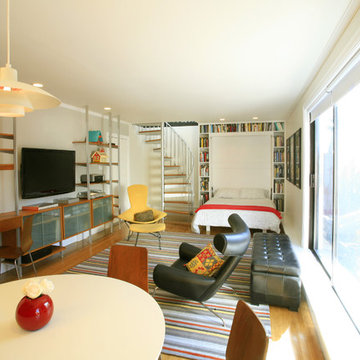
Offenes Modernes Wohnzimmer ohne Kamin mit beiger Wandfarbe, braunem Holzboden und TV-Wand in San Francisco

Flooded with light, this Family Room is designed for fun gatherings. The expansive view to the pool and property beyond fit the scale of this home perfectly.
Ceiling height: 21' 7"
Room size: 22' x 29'

Lower level cabana. Photography by Lucas Henning.
Kleines, Offenes Modernes Wohnzimmer mit Betonboden, weißer Wandfarbe, Multimediawand und beigem Boden in Seattle
Kleines, Offenes Modernes Wohnzimmer mit Betonboden, weißer Wandfarbe, Multimediawand und beigem Boden in Seattle

Emilio Collavino
Geräumiges, Fernseherloses, Offenes, Repräsentatives Modernes Wohnzimmer ohne Kamin mit Porzellan-Bodenfliesen und grauem Boden in Miami
Geräumiges, Fernseherloses, Offenes, Repräsentatives Modernes Wohnzimmer ohne Kamin mit Porzellan-Bodenfliesen und grauem Boden in Miami
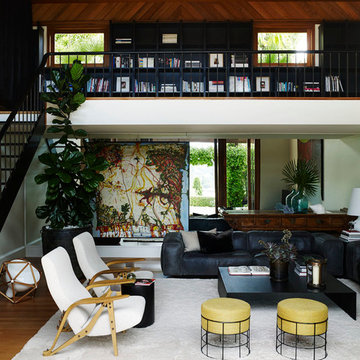
Anson Smart
Fernseherlose, Offene Moderne Bibliothek mit weißer Wandfarbe und braunem Holzboden in Sydney
Fernseherlose, Offene Moderne Bibliothek mit weißer Wandfarbe und braunem Holzboden in Sydney
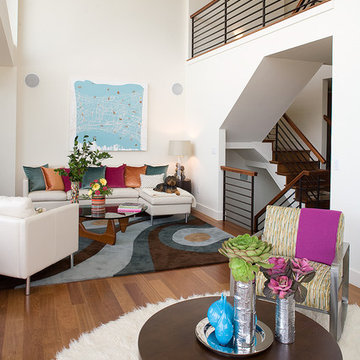
Double-height ceilinged living room. Divided into two seating and entertaining areas. White walls, white leather sectional, and colorful pillows in fuschia, copper, and teal.
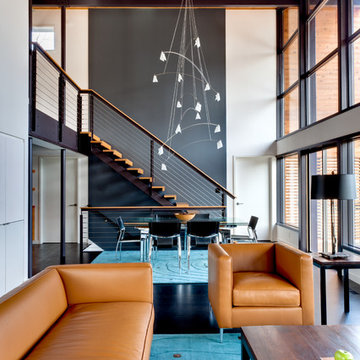
Andrea Hubbell
Repräsentatives Modernes Wohnzimmer mit grauer Wandfarbe in Sonstige
Repräsentatives Modernes Wohnzimmer mit grauer Wandfarbe in Sonstige
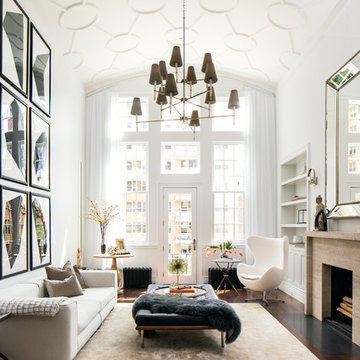
This West Village is the combination of 2 apartments into a larger one, which takes advantage of the stunning double height spaces, extremely unusual in NYC. While keeping the pre-war flair the residence maintains a minimal and contemporary design.
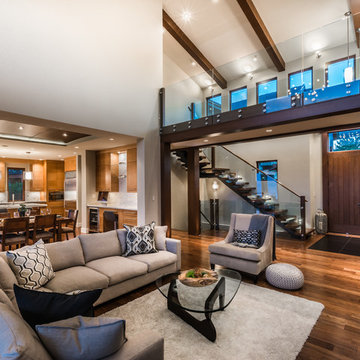
Interior Design Firm: The Interior Design Group. - Interior Finish Selection, Interior Design Support, CAD drawings and Staging by The Interior Design Group.
Builder: TS Williams Construction Ltd.
House Drawings: Structure Design & Management.
Photos: Artez Photography.
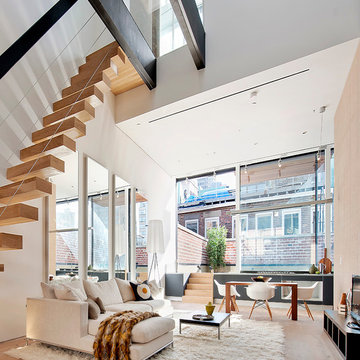
photos by Richard Caplan
Offenes Modernes Wohnzimmer mit weißer Wandfarbe und hellem Holzboden in New York
Offenes Modernes Wohnzimmer mit weißer Wandfarbe und hellem Holzboden in New York
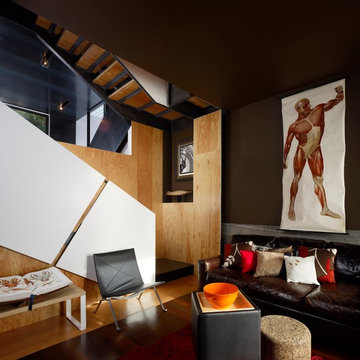
A new stair is at the center of the house, visually and physically connecting its split levels. This view looks from the Living Room (in its original location) to the new Dining Room.
Photo by Cesar Rubio
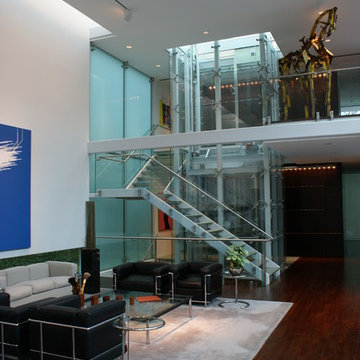
Glass stairway and elevator. Photographed by Julian Henri Neylan
Offenes Modernes Wohnzimmer mit weißer Wandfarbe in Dallas
Offenes Modernes Wohnzimmer mit weißer Wandfarbe in Dallas
Moderne Wohnzimmer Ideen und Design
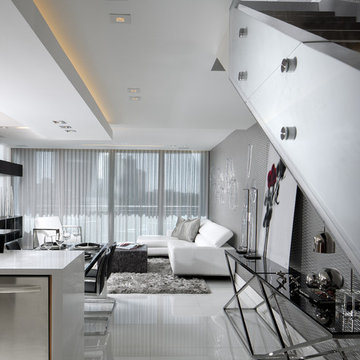
This is the overall view of the common spaces and living room. White glass floors are from Opustone. Black glass console tables with chrome frames are from Sharron Lewis. Accessories are from Michael Dawkins.
The custom-built stair case features white lacquered wood, wenge steps and glass railings (designed by RS3). Fabricated by Arlican Wood + MDV Glass. Modern dropped ceiling features contempoary recessed lighting and hidden LED strips. The silver metallic, wave-like wallpaper is from ROMO.
1
