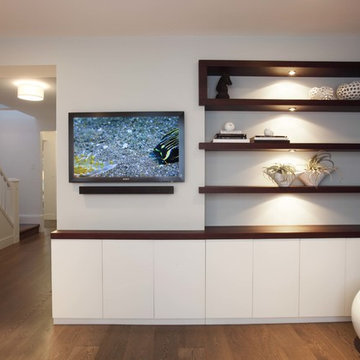Moderne Wohnzimmer mit brauner Wandfarbe Ideen und Design
Suche verfeinern:
Budget
Sortieren nach:Heute beliebt
1 – 20 von 4.810 Fotos
1 von 3

Mittelgroßes Modernes Wohnzimmer ohne Kamin mit brauner Wandfarbe, dunklem Holzboden, TV-Wand und braunem Boden in Miami

Großes, Offenes Modernes Wohnzimmer mit brauner Wandfarbe, dunklem Holzboden, Kamin, Kaminumrandung aus Stein, TV-Wand und braunem Boden in Boston

Mittelgroßes, Repräsentatives, Offenes Modernes Wohnzimmer mit brauner Wandfarbe, braunem Holzboden, Kamin, braunem Boden und Holzwänden in Vancouver

kitchen - living room
Mittelgroßes, Offenes Modernes Wohnzimmer mit Hausbar, brauner Wandfarbe, dunklem Holzboden, TV-Wand, braunem Boden, freigelegten Dachbalken und Tapetenwänden in Sonstige
Mittelgroßes, Offenes Modernes Wohnzimmer mit Hausbar, brauner Wandfarbe, dunklem Holzboden, TV-Wand, braunem Boden, freigelegten Dachbalken und Tapetenwänden in Sonstige

Geräumiges, Offenes Modernes Wohnzimmer mit brauner Wandfarbe, Betonboden, Multimediawand und weißem Boden in Miami
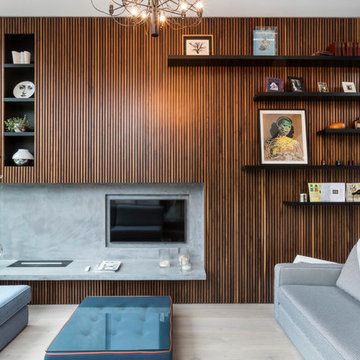
Offenes Modernes Wohnzimmer ohne Kamin mit brauner Wandfarbe, hellem Holzboden, Multimediawand und beigem Boden in London
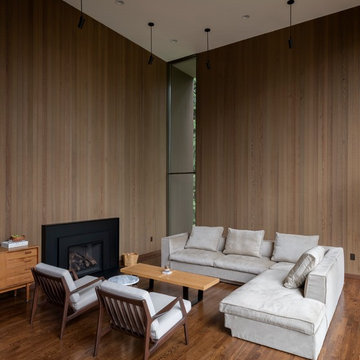
Repräsentatives, Offenes Modernes Wohnzimmer mit brauner Wandfarbe, Gaskamin, dunklem Holzboden und braunem Boden in Seattle
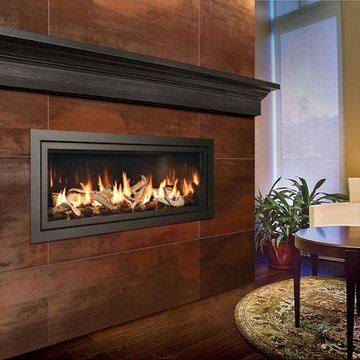
Mittelgroßes, Repräsentatives, Fernseherloses, Offenes Modernes Wohnzimmer mit brauner Wandfarbe, dunklem Holzboden, Gaskamin, gefliester Kaminumrandung und braunem Boden in Sonstige

Mittelgroßes, Offenes Modernes Wohnzimmer mit brauner Wandfarbe, braunem Holzboden, Gaskamin, gefliester Kaminumrandung, TV-Wand und braunem Boden in Houston
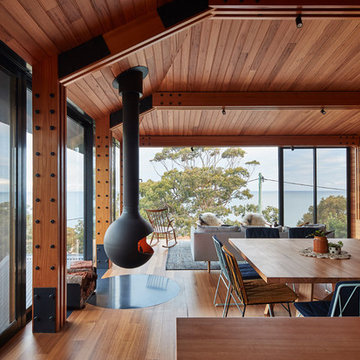
Dorman House, Austin Maynard Architects
Photo: Peter Bennetts
Offenes Modernes Wohnzimmer mit brauner Wandfarbe, braunem Holzboden, Hängekamin, TV-Wand und braunem Boden in Geelong
Offenes Modernes Wohnzimmer mit brauner Wandfarbe, braunem Holzboden, Hängekamin, TV-Wand und braunem Boden in Geelong
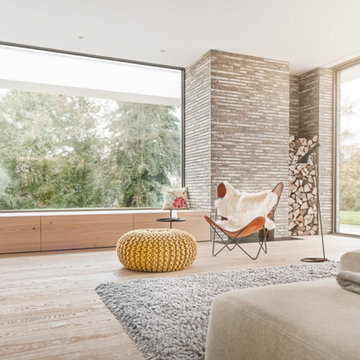
Mittelgroßes Modernes Wohnzimmer mit brauner Wandfarbe und hellem Holzboden in Nürnberg
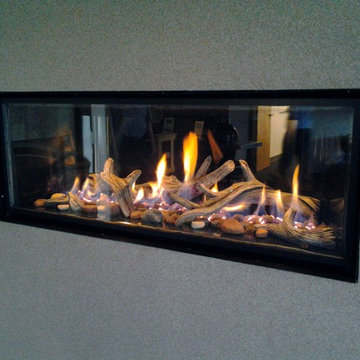
Give timeless classics a fresh take with this inviting FullView Modern Linear fireplace
Mittelgroßes, Fernseherloses, Abgetrenntes Modernes Wohnzimmer mit brauner Wandfarbe, Teppichboden, Kamin und Kaminumrandung aus Metall in Albuquerque
Mittelgroßes, Fernseherloses, Abgetrenntes Modernes Wohnzimmer mit brauner Wandfarbe, Teppichboden, Kamin und Kaminumrandung aus Metall in Albuquerque
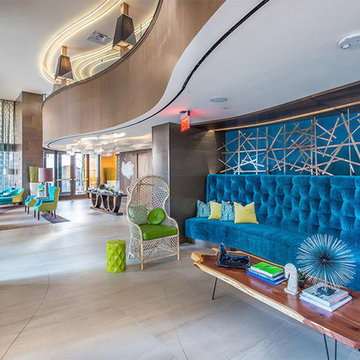
Serpentine curved, velvet banquette with deep tufted back.
Großes Modernes Wohnzimmer im Loft-Stil mit brauner Wandfarbe in Dallas
Großes Modernes Wohnzimmer im Loft-Stil mit brauner Wandfarbe in Dallas

Geräumiges, Fernseherloses, Offenes Modernes Wohnzimmer mit Kamin, gefliester Kaminumrandung, brauner Wandfarbe, Porzellan-Bodenfliesen und grauem Boden in Minneapolis
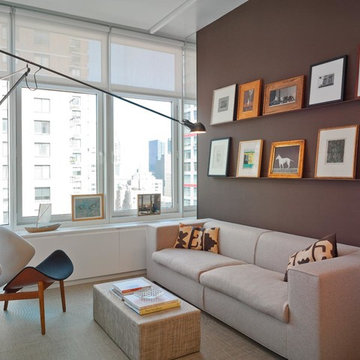
Adrian Wilson
Modernes Wohnzimmer mit brauner Wandfarbe in New York
Modernes Wohnzimmer mit brauner Wandfarbe in New York

The Fieldstone Cottage is the culmination of collaboration between DM+A and our clients. Having a contractor as a client is a blessed thing. Here, some dreams come true. Here ideas and materials that couldn’t be incorporated in the much larger house were brought seamlessly together. The 640 square foot cottage stands only 25 feet from the bigger, more costly “Older Brother”, but stands alone in its own right. When our Clients commissioned DM+A for the project the direction was simple; make the cottage appear to be a companion to the main house, but be more frugal in the space and material used. The solution was to have one large living, working and sleeping area with a small, but elegant bathroom. The design imagery was about collision of materials and the form that emits from that collision. The furnishings and decorative lighting are the work of Caterina Spies-Reese of CSR Design.
Photography by Mariko Reed

The bar area features a walnut wood wall, Caesarstone countertops, polished concrete floors and floating shelves.
For more information please call Christiano Homes at (949)294-5387 or email at heather@christianohomes.com
Photo by Michael Asgian
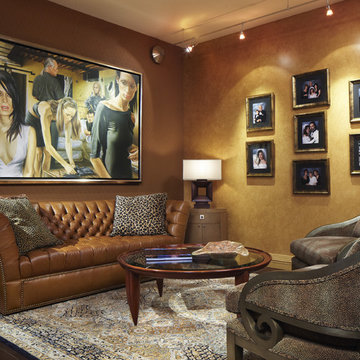
Den
Photo by Brantley Photography
Mittelgroßes, Abgetrenntes Modernes Wohnzimmer mit brauner Wandfarbe, dunklem Holzboden und TV-Wand in Miami
Mittelgroßes, Abgetrenntes Modernes Wohnzimmer mit brauner Wandfarbe, dunklem Holzboden und TV-Wand in Miami

This photo: Interior designer Claire Ownby, who crafted furniture for the great room's living area, took her cues for the palette from the architecture. The sofa's Roma fabric mimics the Cantera Negra stone columns, chairs sport a Pindler granite hue, and the Innovations Rodeo faux leather on the coffee table resembles the floor tiles. Nearby, Shakuff's Tube chandelier hangs over a dining table surrounded by chairs in a charcoal Pindler fabric.
Positioned near the base of iconic Camelback Mountain, “Outside In” is a modernist home celebrating the love of outdoor living Arizonans crave. The design inspiration was honoring early territorial architecture while applying modernist design principles.
Dressed with undulating negra cantera stone, the massing elements of “Outside In” bring an artistic stature to the project’s design hierarchy. This home boasts a first (never seen before feature) — a re-entrant pocketing door which unveils virtually the entire home’s living space to the exterior pool and view terrace.
A timeless chocolate and white palette makes this home both elegant and refined. Oriented south, the spectacular interior natural light illuminates what promises to become another timeless piece of architecture for the Paradise Valley landscape.
Project Details | Outside In
Architect: CP Drewett, AIA, NCARB, Drewett Works
Builder: Bedbrock Developers
Interior Designer: Ownby Design
Photographer: Werner Segarra
Publications:
Luxe Interiors & Design, Jan/Feb 2018, "Outside In: Optimized for Entertaining, a Paradise Valley Home Connects with its Desert Surrounds"
Awards:
Gold Nugget Awards - 2018
Award of Merit – Best Indoor/Outdoor Lifestyle for a Home – Custom
The Nationals - 2017
Silver Award -- Best Architectural Design of a One of a Kind Home - Custom or Spec
http://www.drewettworks.com/outside-in/
Moderne Wohnzimmer mit brauner Wandfarbe Ideen und Design
1
