Moderne Wohnzimmer mit Holzdecke Ideen und Design
Suche verfeinern:
Budget
Sortieren nach:Heute beliebt
1 – 20 von 1.957 Fotos
1 von 3

Impressive leather-textured limestone walls and Douglas fir ceiling panels define this zenlike living room. Integrated lighting draws attention to the home's exquisite craftsmanship.
Project Details // Now and Zen
Renovation, Paradise Valley, Arizona
Architecture: Drewett Works
Builder: Brimley Development
Interior Designer: Ownby Design
Photographer: Dino Tonn
Limestone (Demitasse) walls: Solstice Stone
Faux plants: Botanical Elegance
https://www.drewettworks.com/now-and-zen/

Aménagement mural dans un salon, avec TV, livres, bibelots
Große, Offene Moderne Bibliothek ohne Kamin mit weißer Wandfarbe, Keramikboden, grauem Boden, freistehendem TV, gewölbter Decke und Holzdecke in Bordeaux
Große, Offene Moderne Bibliothek ohne Kamin mit weißer Wandfarbe, Keramikboden, grauem Boden, freistehendem TV, gewölbter Decke und Holzdecke in Bordeaux

Embrace the essence of cottage living with a bespoke wall unit and bookshelf tailored to your unique space. Handcrafted with care and attention to detail, this renovation project infuses a modern cottage living room with rustic charm and timeless appeal. The custom-built unit offers both practical storage solutions and a focal point for displaying cherished possessions. This thoughtfully designed addition enhances the warmth and character of the space.

Modernes Wohnzimmer mit grauer Wandfarbe, schwarzem Boden, Holzdecke und Holzwänden in Sonstige
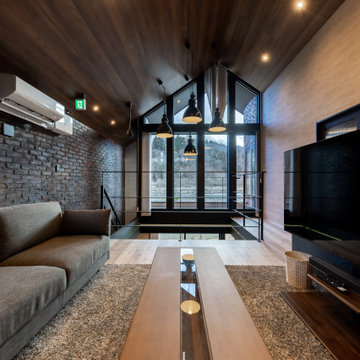
Mittelgroßes, Offenes Modernes Wohnzimmer mit roter Wandfarbe, Sperrholzboden, freistehendem TV, grauem Boden, Holzdecke und Ziegelwänden in Sonstige

Zen Den (Family Room)
Offenes Modernes Wohnzimmer mit brauner Wandfarbe, braunem Holzboden, Tunnelkamin, Kaminumrandung aus Backstein, TV-Wand, braunem Boden und Holzdecke in Dallas
Offenes Modernes Wohnzimmer mit brauner Wandfarbe, braunem Holzboden, Tunnelkamin, Kaminumrandung aus Backstein, TV-Wand, braunem Boden und Holzdecke in Dallas

A uniform and cohesive look adds simplicity to the overall aesthetic, supporting the minimalist design of this boathouse. The A5s is Glo’s slimmest profile, allowing for more glass, less frame, and wider sightlines. The concealed hinge creates a clean interior look while also providing a more energy-efficient air-tight window. The increased performance is also seen in the triple pane glazing used in both series. The windows and doors alike provide a larger continuous thermal break, multiple air seals, high-performance spacers, Low-E glass, and argon filled glazing, with U-values as low as 0.20. Energy efficiency and effortless minimalism create a breathtaking Scandinavian-style remodel.

A stair tower provides a focus form the main floor hallway. 22 foot high glass walls wrap the stairs which also open to a two story family room. A wide fireplace wall is flanked by recessed art niches.
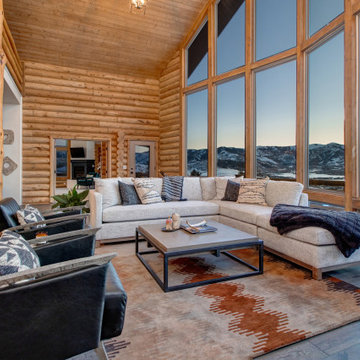
Offenes Modernes Wohnzimmer mit brauner Wandfarbe, dunklem Holzboden, braunem Boden, gewölbter Decke, Holzdecke und Holzwänden in Salt Lake City

Old + New combo. Books shelve on the right side of background wall. On the left side you can place hand crafts. A fireplace in centre of background wall. Two sofas with a table in centre. A beautiful rug under sofas. Elegant lights hanging on the roof.

Louisa, San Clemente Coastal Modern Architecture
The brief for this modern coastal home was to create a place where the clients and their children and their families could gather to enjoy all the beauty of living in Southern California. Maximizing the lot was key to unlocking the potential of this property so the decision was made to excavate the entire property to allow natural light and ventilation to circulate through the lower level of the home.
A courtyard with a green wall and olive tree act as the lung for the building as the coastal breeze brings fresh air in and circulates out the old through the courtyard.
The concept for the home was to be living on a deck, so the large expanse of glass doors fold away to allow a seamless connection between the indoor and outdoors and feeling of being out on the deck is felt on the interior. A huge cantilevered beam in the roof allows for corner to completely disappear as the home looks to a beautiful ocean view and Dana Point harbor in the distance. All of the spaces throughout the home have a connection to the outdoors and this creates a light, bright and healthy environment.
Passive design principles were employed to ensure the building is as energy efficient as possible. Solar panels keep the building off the grid and and deep overhangs help in reducing the solar heat gains of the building. Ultimately this home has become a place that the families can all enjoy together as the grand kids create those memories of spending time at the beach.
Images and Video by Aandid Media.
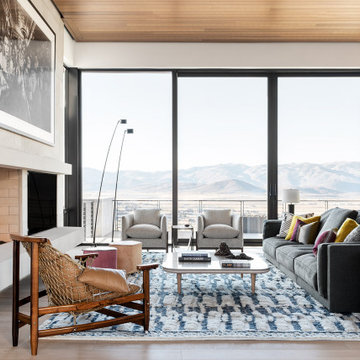
Warm and textured interiors throughout the Promontory residence offset Utah’s harsh climate while complementing the surrounding mountain views during all seasons.
Interior design by CLB Architects in Jackson, Wyoming - Bozeman, Montana.
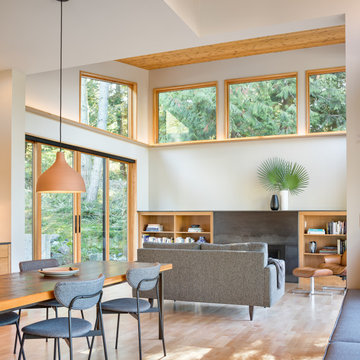
Fernseherloses, Offenes Modernes Wohnzimmer mit hellem Holzboden, Kamin, Kaminumrandung aus Metall und Holzdecke in Seattle

A complete renovation project for a Polo Club residence. The wow factor is every space of this house. Each space has its own character but included as a whole.
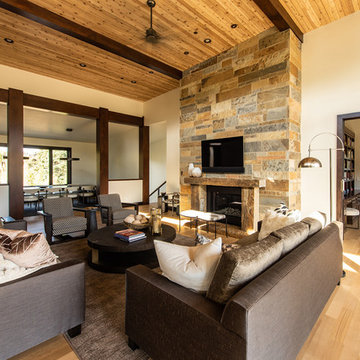
Offenes, Großes Modernes Wohnzimmer mit hellem Holzboden, Kamin, Kaminumrandung aus Stein, beiger Wandfarbe, TV-Wand und Holzdecke in Salt Lake City
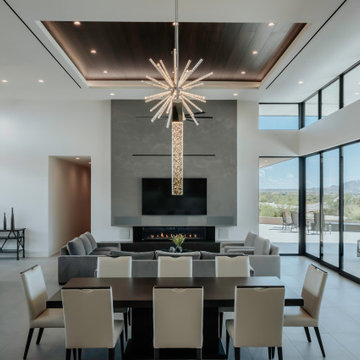
James Living and Dining
Großes, Offenes Modernes Wohnzimmer mit weißer Wandfarbe, Porzellan-Bodenfliesen, verputzter Kaminumrandung, grauem Boden und Holzdecke in Phoenix
Großes, Offenes Modernes Wohnzimmer mit weißer Wandfarbe, Porzellan-Bodenfliesen, verputzter Kaminumrandung, grauem Boden und Holzdecke in Phoenix
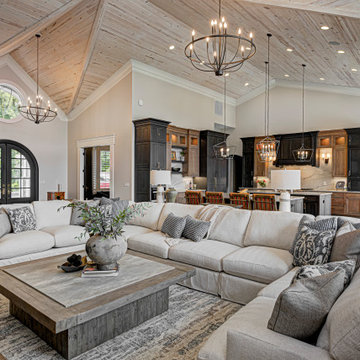
Our clients approached us nearly two years ago seeking professional guidance amid the overwhelming selection process and challenges in visualizing the final outcome of their Kokomo, IN, new build construction. The final result is a warm, sophisticated sanctuary that effortlessly embodies comfort and elegance.
Soft neutrals in paint and furnishings define this inviting upstairs living room. Ample seating surrounds a large center table, creating a welcoming atmosphere. A majestic fireplace, crowned with a TV, stands as the focal point, while elegant decor details add a touch of sophistication to this well-appointed space.
...
Project completed by Wendy Langston's Everything Home interior design firm, which serves Carmel, Zionsville, Fishers, Westfield, Noblesville, and Indianapolis.
For more about Everything Home, see here: https://everythinghomedesigns.com/
To learn more about this project, see here: https://everythinghomedesigns.com/portfolio/kokomo-luxury-home-interior-design/
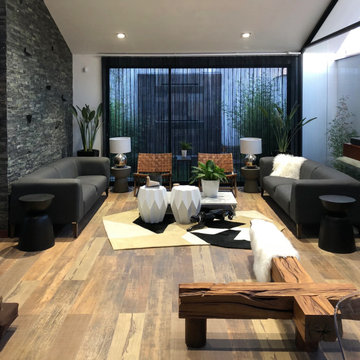
THE LIVING ROOM WITH HIGH CEALING IS VERY SPECIAL.
CASSINA SOFAS AND CARPET, MOOOI COFFE TABLE, GERVASONI ARMCHAIRS, BOCONCEPT SIDE TABLES AND ARTEFACTO OTTOMANS.
THE PANTER SCULPTURE FROM KARE IS THE BEAUTY PIECE OF THE SPACE.
LECHUZA PLANTERS ADD THE GREEN TOUCH WITH SOPHISTICATION AND EASY MAINTENANCE.
THE SOLID WOOD SCULPTURE/BENCH IN FRONT OF THE FIREPLACE INTEGRATE THE SPACE WITH THE DINING ROOM.

Sunken Living Room toward Fireplace
Großes, Fernseherloses, Offenes Modernes Musikzimmer mit bunten Wänden, Travertin, Kamin, Kaminumrandung aus Backstein, grauem Boden, Holzdecke und Ziegelwänden in Denver
Großes, Fernseherloses, Offenes Modernes Musikzimmer mit bunten Wänden, Travertin, Kamin, Kaminumrandung aus Backstein, grauem Boden, Holzdecke und Ziegelwänden in Denver
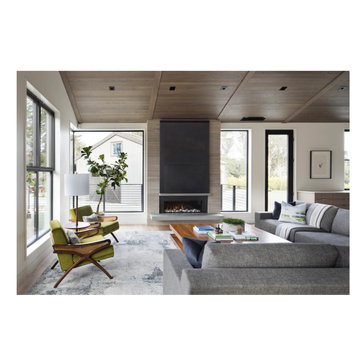
Modernes Wohnzimmer mit Kamin, Kaminumrandung aus Holz und Holzdecke in San Francisco
Moderne Wohnzimmer mit Holzdecke Ideen und Design
1