Moderne Wohnzimmer mit Kassettendecke Ideen und Design
Suche verfeinern:
Budget
Sortieren nach:Heute beliebt
121 – 140 von 1.424 Fotos
1 von 3
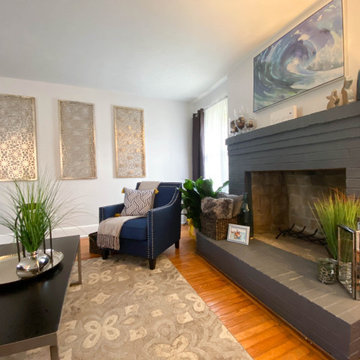
After picture of Living Room. We painted the brick a dark gray color.
Großes, Repräsentatives, Offenes Modernes Wohnzimmer mit grauer Wandfarbe, braunem Holzboden, Kamin, Kaminumrandung aus Backstein, freistehendem TV, braunem Boden und Kassettendecke in Atlanta
Großes, Repräsentatives, Offenes Modernes Wohnzimmer mit grauer Wandfarbe, braunem Holzboden, Kamin, Kaminumrandung aus Backstein, freistehendem TV, braunem Boden und Kassettendecke in Atlanta
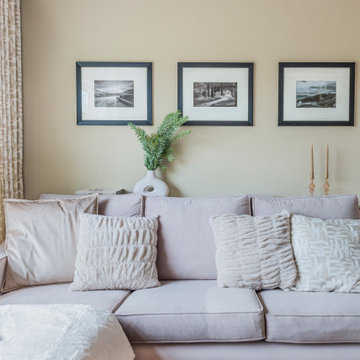
Bespoke sofa design with custom made curtains and cushions, coving with LED lighting and accessories specifiied by Hestia
Großes, Repräsentatives, Offenes Modernes Wohnzimmer mit beiger Wandfarbe, braunem Holzboden, Kamin, Kaminumrandung aus Stein, Eck-TV, beigem Boden und Kassettendecke in Sonstige
Großes, Repräsentatives, Offenes Modernes Wohnzimmer mit beiger Wandfarbe, braunem Holzboden, Kamin, Kaminumrandung aus Stein, Eck-TV, beigem Boden und Kassettendecke in Sonstige

Geräumiges, Offenes Modernes Wohnzimmer mit Hausbar, weißer Wandfarbe, Porzellan-Bodenfliesen, Tunnelkamin, verputzter Kaminumrandung, Multimediawand, weißem Boden und Kassettendecke in Sonstige
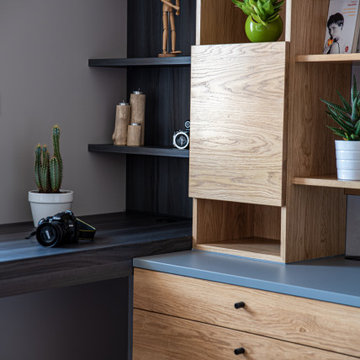
Mittelgroße, Offene Moderne Bibliothek ohne Kamin mit grauer Wandfarbe, Keramikboden, grauem Boden und Kassettendecke in Sonstige
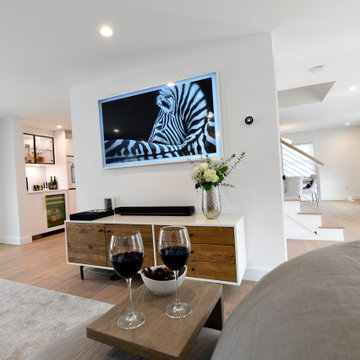
Super modern living-room design with gas fireplace, marble mental, very spacious design and integration of areas.
Großes, Offenes Modernes Wohnzimmer mit weißer Wandfarbe, hellem Holzboden, Kamin, Kaminumrandung aus Stein und Kassettendecke in Boston
Großes, Offenes Modernes Wohnzimmer mit weißer Wandfarbe, hellem Holzboden, Kamin, Kaminumrandung aus Stein und Kassettendecke in Boston

Geräumiges, Offenes Modernes Wohnzimmer mit weißer Wandfarbe, Marmorboden, Kaminumrandung aus Beton, weißem Boden und Kassettendecke in San Francisco
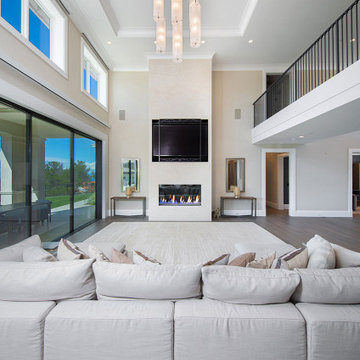
Großes, Offenes Modernes Wohnzimmer mit weißer Wandfarbe, braunem Holzboden, Kaminofen, verputzter Kaminumrandung, TV-Wand, braunem Boden und Kassettendecke in San Francisco
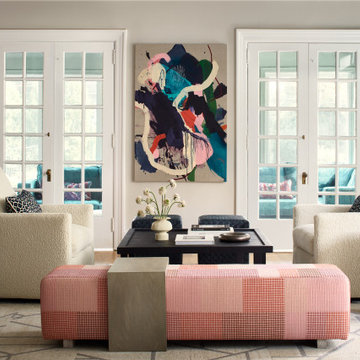
Mittelgroßes, Fernseherloses Modernes Wohnzimmer mit braunem Holzboden, Kassettendecke und Wandpaneelen in Philadelphia

The experience was designed to begin as residents approach the development, we were asked to evoke the Art Deco history of local Paddington Station which starts with a contrast chevron patterned floor leading residents through the entrance. This architectural statement becomes a bold focal point, complementing the scale of the lobbies double height spaces. Brass metal work is layered throughout the space, adding touches of luxury, en-keeping with the development. This starts on entry, announcing ‘Paddington Exchange’ inset within the floor. Subtle and contemporary vertical polished plaster detailing also accentuates the double-height arrival points .
A series of black and bronze pendant lights sit in a crossed pattern to mirror the playful flooring. The central concierge desk has curves referencing Art Deco architecture, as well as elements of train and automobile design.
Completed at HLM Architects
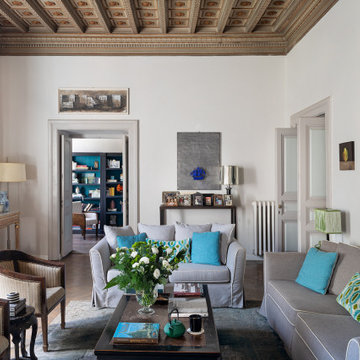
Altra vista del soggiorno che consente di osservare come l architettura classica dell edificio si adatta allo stile contemporaneo degli interni.
Abgetrenntes Modernes Wohnzimmer mit weißer Wandfarbe, dunklem Holzboden, braunem Boden und Kassettendecke in Rom
Abgetrenntes Modernes Wohnzimmer mit weißer Wandfarbe, dunklem Holzboden, braunem Boden und Kassettendecke in Rom
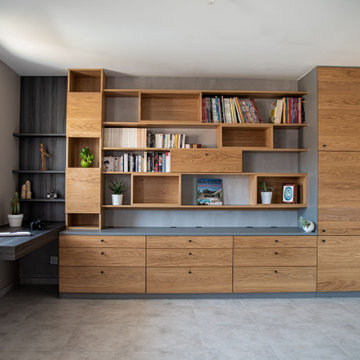
Mittelgroße, Offene Moderne Bibliothek ohne Kamin mit grauer Wandfarbe, Keramikboden, grauem Boden und Kassettendecke in Sonstige
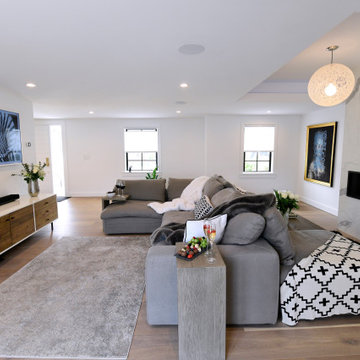
Super modern living-room design with gas fireplace, marble mental, very spacious design and integration of areas.
Großes, Offenes Modernes Wohnzimmer mit weißer Wandfarbe, hellem Holzboden, Kamin, Kaminumrandung aus Stein und Kassettendecke in Boston
Großes, Offenes Modernes Wohnzimmer mit weißer Wandfarbe, hellem Holzboden, Kamin, Kaminumrandung aus Stein und Kassettendecke in Boston

Mittelgroßes Modernes Wohnzimmer im Loft-Stil mit weißer Wandfarbe, dunklem Holzboden, Kamin, Kaminumrandung aus Stein, braunem Boden, Kassettendecke und TV-Wand in Chicago
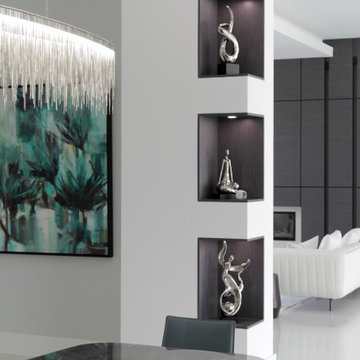
Open designed family room in grey oak, with built-in display cases and fireplace enclosure
Großes, Repräsentatives, Fernseherloses, Offenes Modernes Wohnzimmer mit weißer Wandfarbe, Porzellan-Bodenfliesen, Kamin, Kaminumrandung aus Stein, weißem Boden und Kassettendecke in Atlanta
Großes, Repräsentatives, Fernseherloses, Offenes Modernes Wohnzimmer mit weißer Wandfarbe, Porzellan-Bodenfliesen, Kamin, Kaminumrandung aus Stein, weißem Boden und Kassettendecke in Atlanta

This gallery room design elegantly combines cool color tones with a sleek modern look. The wavy area rug anchors the room with subtle visual textures reminiscent of water. The art in the space makes the room feel much like a museum, while the furniture and accessories will bring in warmth into the room.
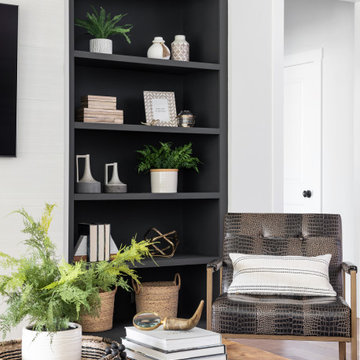
Modernes Wohnzimmer mit weißer Wandfarbe, gefliester Kaminumrandung, TV-Wand und Kassettendecke in Charlotte
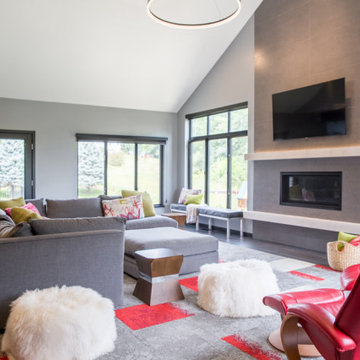
Project by Wiles Design Group. Their Cedar Rapids-based design studio serves the entire Midwest, including Iowa City, Dubuque, Davenport, and Waterloo, as well as North Missouri and St. Louis.
For more about Wiles Design Group, see here: https://www.wilesdesigngroup.com/
To learn more about this project, see here: https://wilesdesigngroup.com/dramatic-family-home
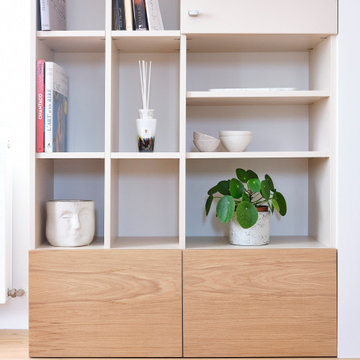
Moderne Bibliothek mit braunem Holzboden, freistehendem TV und Kassettendecke in Sonstige
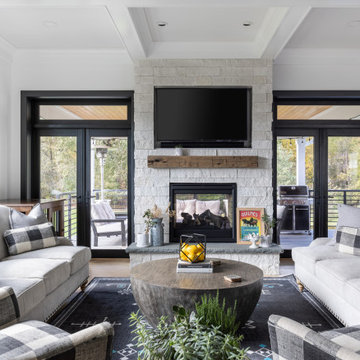
Our design vision was to create a home that was one of a kind, and fit each and every need of the client. We created an open floor plan on the first floor with 10 ft ceilings and expansive views out to the main floor balcony.
The first floor also features a primary suite, also referred to as “the apartment” where our homeowners have a primary bath, walk-in closet, coffee bar and laundry room.
The primary bedroom includes a vaulted ceiling with direct access to the outside deck and an accent trim wall. The primary bath features a large open shower with multiple showering options and separate water closet.
The second floor has unique elements for each of their children. As you walk up the stairs, there is a bonus room and study area for them. The second floor features a unique split level design, giving the bonus room a 10 ft ceiling.
As you continue down the hallway there are individual bedrooms, second floor laundry, and a bathroom that won’t slow anyone down while getting ready in the morning.
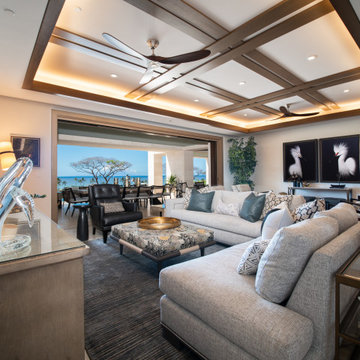
Großes, Offenes Modernes Wohnzimmer mit weißer Wandfarbe, Travertin, TV-Wand, beigem Boden und Kassettendecke in Hawaii
Moderne Wohnzimmer mit Kassettendecke Ideen und Design
7