Moderne Wohnzimmer mit Wandpaneelen Ideen und Design
Suche verfeinern:
Budget
Sortieren nach:Heute beliebt
21 – 40 von 2.119 Fotos
1 von 3
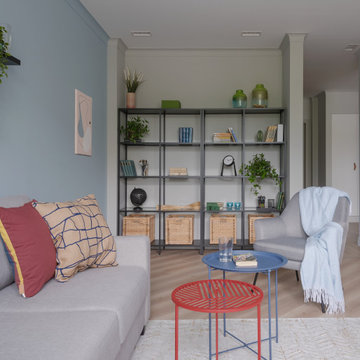
Mittelgroßes Modernes Wohnzimmer in grau-weiß mit grauer Wandfarbe, Laminat, TV-Wand, beigem Boden und Wandpaneelen in Sonstige

Offenes Modernes Wohnzimmer mit brauner Wandfarbe, Betonboden, Kamin, Kaminumrandung aus Metall, Multimediawand, grauem Boden und Wandpaneelen in Sonstige
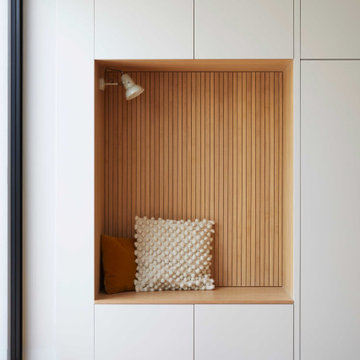
The reading nook in the family living space connects to the garden.
Großes, Offenes Modernes Wohnzimmer mit grauer Wandfarbe, braunem Holzboden und Wandpaneelen in London
Großes, Offenes Modernes Wohnzimmer mit grauer Wandfarbe, braunem Holzboden und Wandpaneelen in London

Parisian-style living room with soft pink paneled walls. Gas fireplace with an integrated wall unit.
Kleines, Offenes Modernes Wohnzimmer mit rosa Wandfarbe, Vinylboden, Kamin, gefliester Kaminumrandung, TV-Wand, braunem Boden und Wandpaneelen in Vancouver
Kleines, Offenes Modernes Wohnzimmer mit rosa Wandfarbe, Vinylboden, Kamin, gefliester Kaminumrandung, TV-Wand, braunem Boden und Wandpaneelen in Vancouver

Großes, Offenes Modernes Wohnzimmer mit weißer Wandfarbe, hellem Holzboden, Kamin, verputzter Kaminumrandung, TV-Wand, beigem Boden, eingelassener Decke und Wandpaneelen in Melbourne

Family living room. Styled in club-style, wave curtains in Danish wool grey fabric, 50's style wall and floorlamps, and vintage armchair in maroon.
Großes, Abgetrenntes Modernes Wohnzimmer in grau-weiß mit grauer Wandfarbe, hellem Holzboden, Kamin, Kaminumrandung aus Metall, Eck-TV, beigem Boden und Wandpaneelen in London
Großes, Abgetrenntes Modernes Wohnzimmer in grau-weiß mit grauer Wandfarbe, hellem Holzboden, Kamin, Kaminumrandung aus Metall, Eck-TV, beigem Boden und Wandpaneelen in London

Modernes Wohnzimmer mit blauer Wandfarbe, braunem Holzboden und Wandpaneelen in Los Angeles

We are Dexign Matter, an award-winning studio sought after for crafting multi-layered interiors that we expertly curated to fulfill individual design needs.
Design Director Zoe Lee’s passion for customization is evident in this city residence where she melds the elevated experience of luxury hotels with a soft and inviting atmosphere that feels welcoming. Lee’s panache for artful contrasts pairs the richness of strong materials, such as oak and porcelain, with the sophistication of contemporary silhouettes. “The goal was to create a sense of indulgence and comfort, making every moment spent in the homea truly memorable one,” says Lee.
By enlivening a once-predominantly white colour scheme with muted hues and tactile textures, Lee was able to impart a characterful countenance that still feels comfortable. She relied on subtle details to ensure this is a residence infused with softness. “The carefully placed and concealed LED light strips throughout create a gentle and ambient illumination,” says Lee.
“They conjure a warm ambiance, while adding a touch of modernity.” Further finishes include a Shaker feature wall in the living room. It extends seamlessly to the room’s double-height ceiling, adding an element of continuity and establishing a connection with the primary ensuite’s wood panelling. “This integration of design elements creates a cohesive and visually appealing atmosphere,” Lee says.
The ensuite’s dramatically veined marble-look is carried from the walls to the countertop and even the cabinet doors. “This consistent finish serves as another unifying element, transforming the individual components into a
captivating feature wall. It adds an elegant touch to the overall aesthetic of the space.”
Pops of black hardware throughout channel that elegance and feel welcoming. Lee says, “The furnishings’ unique characteristics and visual appeal contribute to a sense of continuous luxury – it is now a home that is both bespoke and wonderfully beckoning.”

Luxury Penthouse Living,
Geräumiges, Repräsentatives, Offenes Modernes Wohnzimmer mit bunten Wänden, Marmorboden, Kamin, Kaminumrandung aus Stein, buntem Boden, eingelassener Decke und Wandpaneelen in Sonstige
Geräumiges, Repräsentatives, Offenes Modernes Wohnzimmer mit bunten Wänden, Marmorboden, Kamin, Kaminumrandung aus Stein, buntem Boden, eingelassener Decke und Wandpaneelen in Sonstige

Zona salotto: Collegamento con la zona cucina tramite porta in vetro ad arco. Soppalco in legno di larice con scala retrattile in ferro e legno. Divani realizzati con materassi in lana. Travi a vista verniciate bianche. Camino passante con vetro lato sala. Proiettore e biciclette su soppalco. La parete in legno di larice chiude la cabina armadio.
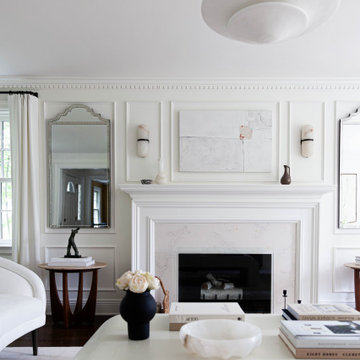
Modernes Wohnzimmer mit weißer Wandfarbe, dunklem Holzboden, Kaminumrandung aus Stein und Wandpaneelen in New York
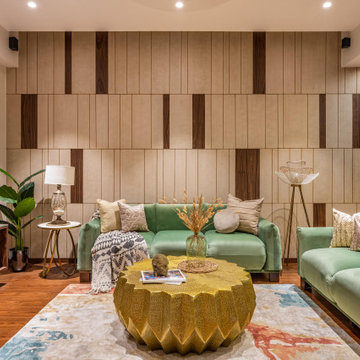
The living area serves as a perfect vantage point while standing amidst bursts of bold colours & textures giving the apartment a chic modern look. The muted colour scheme paired with a red brick wall and textured marble dining tabletop creates the perfect composition of visual variety.
Wooden flooring in the living and passage areas brings in a tinge of warmth to those cosy spaces. A sage green sofa with loveseat printed cushions and a wine colour bar console adds cherry pops of colour to the neutral shell that encompasses them. A pill-shaped bar console breaks the grid of straight-line furniture
Shiny metallic luxe finishes are induced in the form of brass through the centre table, bar console and other furniture fittings. The mirror glass wall lends a shiny metallic edge adding to the luxe factor of the space. Colourful potted home plants not only bring nature to the living room but also create a symphony of greens with the green sofa and love seat.
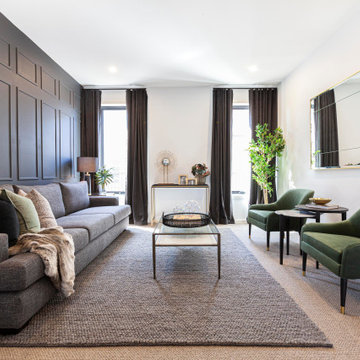
Hallway in the Hudson 33 by JG King Homes.
Repräsentatives, Abgetrenntes Modernes Wohnzimmer mit grauer Wandfarbe, Teppichboden, beigem Boden und Wandpaneelen in Melbourne
Repräsentatives, Abgetrenntes Modernes Wohnzimmer mit grauer Wandfarbe, Teppichboden, beigem Boden und Wandpaneelen in Melbourne

The perfect living room set up for everyday living and hosting friends and family. The soothing color pallet of ivory, beige, and biscuit exuberates the sense of cozy and warmth.
The larger than life glass window openings overlooking the garden and swimming pool view allows sunshine flooding through the space and makes for the perfect evening sunset view.
The long passage with an earthy veneer ceiling design leads the way to all the spaces of the home. The wall paneling design with diffused LED strips lights makes for the perfect ambient lighting set for a cozy movie night.
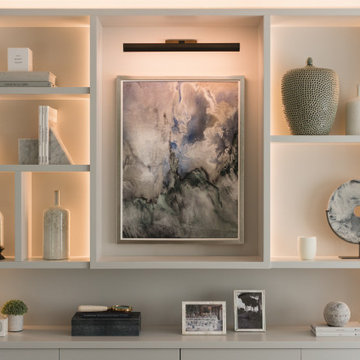
Fitted display cabinet with spray-painted finish to match decor.
Warm white LED integrated lighting to open sections. Push to open cabinet doors.
Paneling incorporated to match room wall paneling.
Mittelgroßes, Abgetrenntes Modernes Wohnzimmer ohne Kamin mit bunten Wänden, Marmorboden, TV-Wand, beigem Boden und Wandpaneelen in Sonstige

Großes, Offenes Modernes Wohnzimmer mit brauner Wandfarbe, Keramikboden, TV-Wand, grauem Boden, Holzdecke und Wandpaneelen in Dallas

Wood Chandelier, 20’ sliding glass wall, poured concrete walls
Großes, Offenes Modernes Wohnzimmer mit grauer Wandfarbe, Betonboden, Hängekamin, Kaminumrandung aus Beton, TV-Wand, grauem Boden, Kassettendecke und Wandpaneelen in Phoenix
Großes, Offenes Modernes Wohnzimmer mit grauer Wandfarbe, Betonboden, Hängekamin, Kaminumrandung aus Beton, TV-Wand, grauem Boden, Kassettendecke und Wandpaneelen in Phoenix
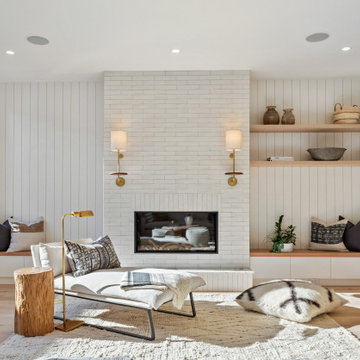
Repräsentatives, Fernseherloses Modernes Wohnzimmer mit weißer Wandfarbe, braunem Holzboden, Kamin, Kaminumrandung aus Backstein, braunem Boden und Wandpaneelen in San Francisco

This basement remodeling project involved transforming a traditional basement into a multifunctional space, blending a country club ambience and personalized decor with modern entertainment options.
In the home theater space, the comfort of an extra-large sectional, surrounded by charcoal walls, creates a cinematic ambience. Wall washer lights ensure optimal viewing during movies and gatherings.
---
Project completed by Wendy Langston's Everything Home interior design firm, which serves Carmel, Zionsville, Fishers, Westfield, Noblesville, and Indianapolis.
For more about Everything Home, see here: https://everythinghomedesigns.com/
To learn more about this project, see here: https://everythinghomedesigns.com/portfolio/carmel-basement-renovation
Moderne Wohnzimmer mit Wandpaneelen Ideen und Design
2