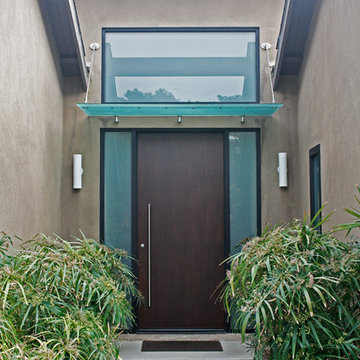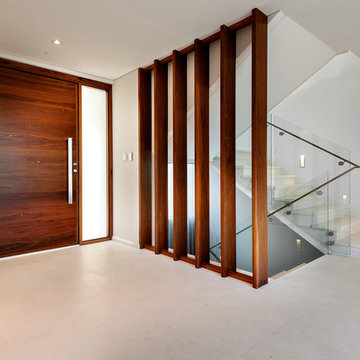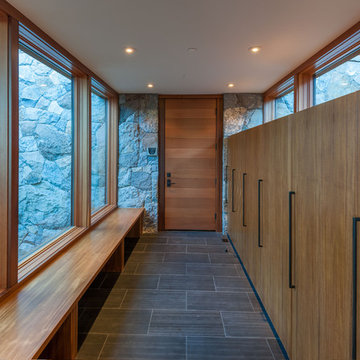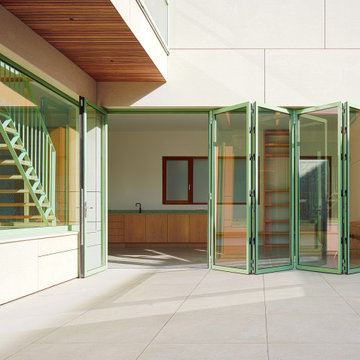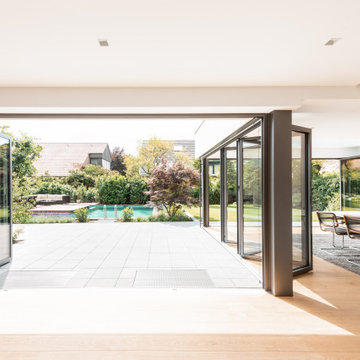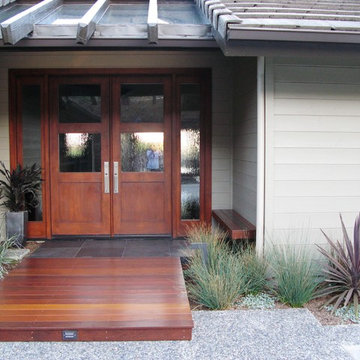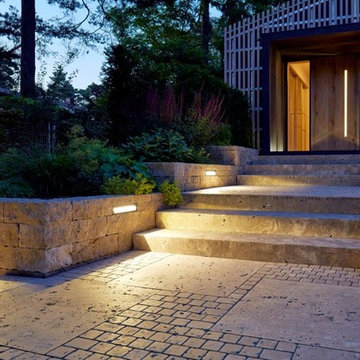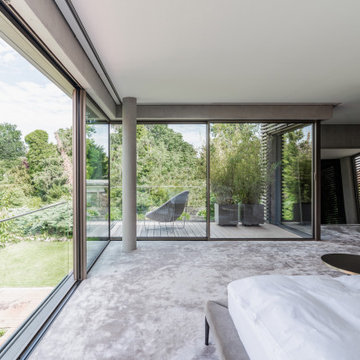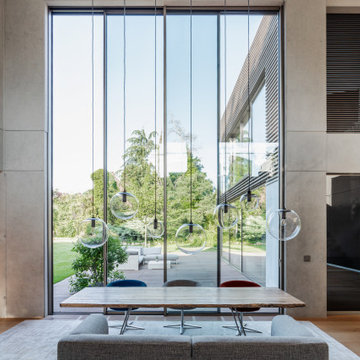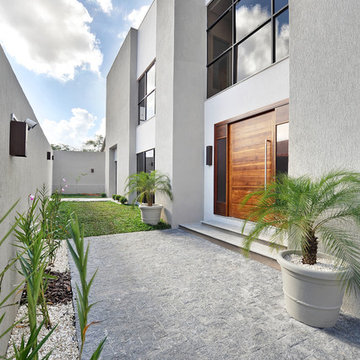Moderner Eingang Ideen und Design
Suche verfeinern:
Budget
Sortieren nach:Heute beliebt
1 – 20 von 63 Fotos
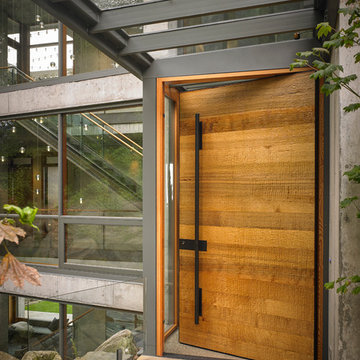
Patrick Barta
Moderner Eingang mit Einzeltür und hellbrauner Holzhaustür in Seattle
Moderner Eingang mit Einzeltür und hellbrauner Holzhaustür in Seattle
Finden Sie den richtigen Experten für Ihr Projekt

Décoration de ce couloir pour lui donner un esprit fort en lien avec le séjour et la cuisine. Ce n'est plus qu'un lieu de passage mais un véritable espace intégrer à l'ambiance générale.
© Ma déco pour tous
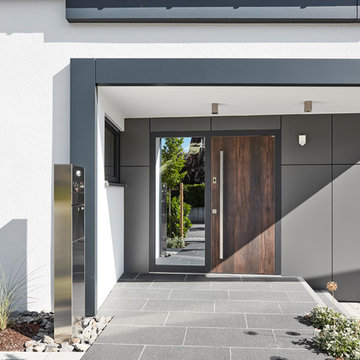
Ditmar Strauss Besigheim
Großes Modernes Foyer mit weißer Wandfarbe, Einzeltür, dunkler Holzhaustür und grauem Boden in Stuttgart
Großes Modernes Foyer mit weißer Wandfarbe, Einzeltür, dunkler Holzhaustür und grauem Boden in Stuttgart
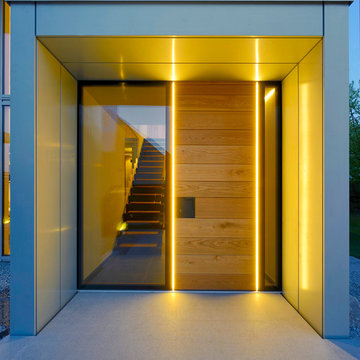
Ein weiteres optisches Augenmerk ist die Beleuchtung an der Haustüre. Traditionelle Holzhaustüre vereint sich mit modernem Licht.
Moderne Haustür mit Einzeltür, heller Holzhaustür, grauer Wandfarbe und Betonboden in Sonstige
Moderne Haustür mit Einzeltür, heller Holzhaustür, grauer Wandfarbe und Betonboden in Sonstige
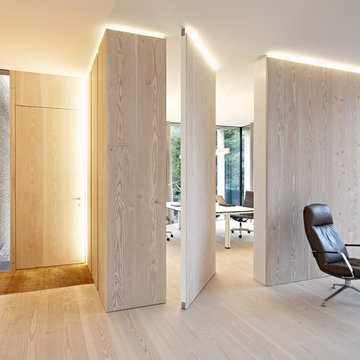
Moderner Eingang mit hellem Holzboden, Einzeltür, heller Holzhaustür und beiger Wandfarbe in Hamburg
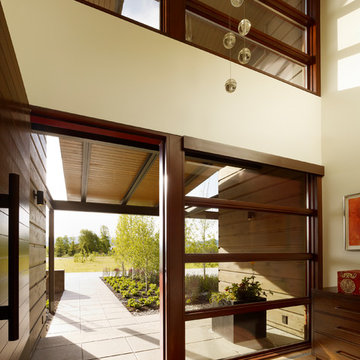
The Peaks View residence is sited near Wilson, Wyoming, in a grassy meadow, adjacent to the Teton mountain range. The design solution for the project had to satisfy two conflicting goals: the finished project must fit seamlessly into a neighborhood with distinctly conservative design guidelines while satisfying the owners desire to create a unique home with roots in the modern idiom.
Within these constraints, the architect created an assemblage of building volumes to break down the scale of the 6,500 square foot program. A pair of two-story gabled structures present a traditional face to the neighborhood, while the single-story living pavilion, with its expansive shed roof, tilts up to recognize views and capture daylight for the primary living spaces. This trio of buildings wrap around a south-facing courtyard, a warm refuge for outdoor living during the short summer season in Wyoming. Broad overhangs, articulated in wood, taper to thin steel “brim” that protects the buildings from harsh western weather. The roof of the living pavilion extends to create a covered outdoor extension for the main living space. The cast-in-place concrete chimney and site walls anchor the composition of forms to the flat site. The exterior is clad primarily in cedar siding; two types were used to create pattern, texture and depth in the elevations.
While the building forms and exterior materials conform to the design guidelines and fit within the context of the neighborhood, the interiors depart to explore a well-lit, refined and warm character. Wood, plaster and a reductive approach to detailing and materials complete the interior expression. Display for a Kimono was deliberately incorporated into the entry sequence. Its influence on the interior can be seen in the delicate stair screen and the language for the millwork which is conceived as simple wood containers within spaces. Ample glazing provides excellent daylight and a connection to the site.
Photos: Matthew Millman
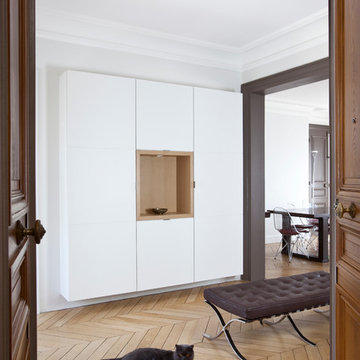
Großes Modernes Foyer mit weißer Wandfarbe, braunem Holzboden, Doppeltür und hellbrauner Holzhaustür in Paris
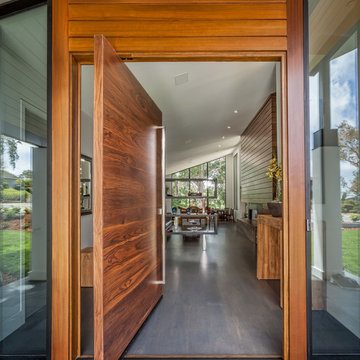
Joe Ercoli Photography
Moderner Eingang mit weißer Wandfarbe, dunklem Holzboden, Drehtür und dunkler Holzhaustür in San Francisco
Moderner Eingang mit weißer Wandfarbe, dunklem Holzboden, Drehtür und dunkler Holzhaustür in San Francisco
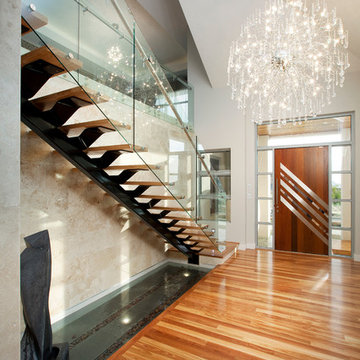
Ron Tan Photographer
Modernes Foyer mit braunem Holzboden, Drehtür und dunkler Holzhaustür in Perth
Modernes Foyer mit braunem Holzboden, Drehtür und dunkler Holzhaustür in Perth
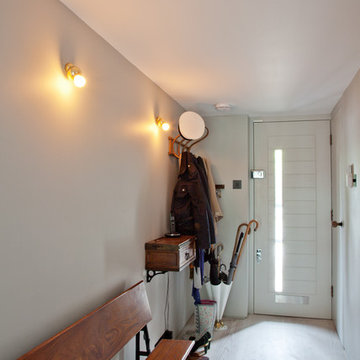
This entrance displays the owner's collection of outwear, rather than hide it away each piece of furniture has been selected because of its beauty to create a beautiful and welcoming display. All furniture is vintage and the wall lights and Michael Anastassiades ball lights.
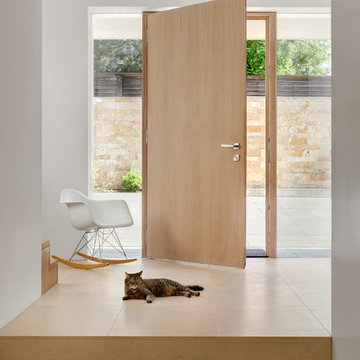
Modernes Foyer mit Einzeltür, weißer Wandfarbe, Travertin und heller Holzhaustür in München
Moderner Eingang Ideen und Design
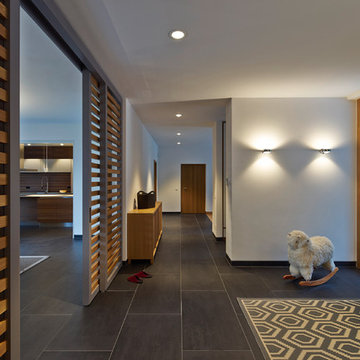
Mittelgroßes Modernes Foyer mit weißer Wandfarbe, Schieferboden und hellbrauner Holzhaustür in Sonstige
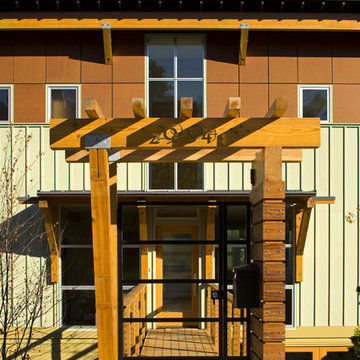
The Glade was built in 2006-2007 on three parcels of land on the east side of Magnolia, in Seattle. While the site has views of Salmon Bay and Downtown Seattle, we sought to introduce a natural landscape as the focus of three new houses. Nineteen thousand square feet of gardens, rocks, rills and pools provide a setting for spaces that open to decks and courtyards.
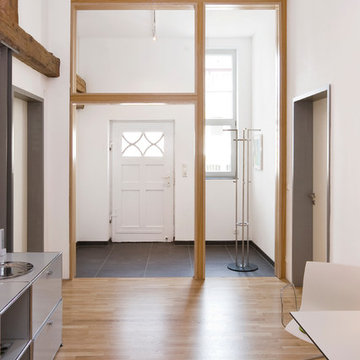
Florian Kunzendorf
Modernes Foyer mit weißer Wandfarbe, braunem Holzboden, Einzeltür und weißer Haustür in Stuttgart
Modernes Foyer mit weißer Wandfarbe, braunem Holzboden, Einzeltür und weißer Haustür in Stuttgart
1
