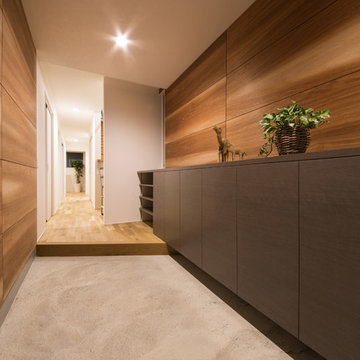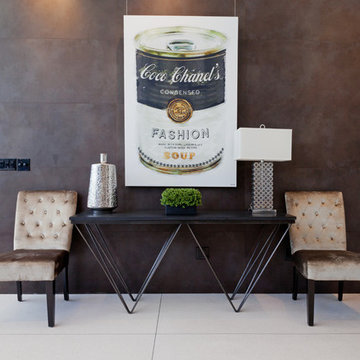Moderner Eingang mit brauner Wandfarbe Ideen und Design
Suche verfeinern:
Budget
Sortieren nach:Heute beliebt
81 – 100 von 1.137 Fotos
1 von 3
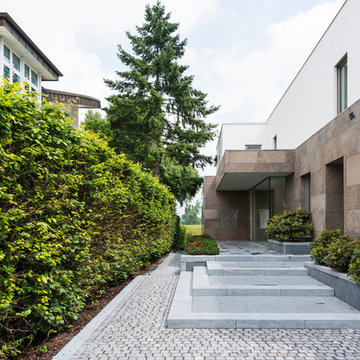
Große Moderne Haustür mit brauner Wandfarbe, Betonboden, Einzeltür und grauem Boden in Düsseldorf
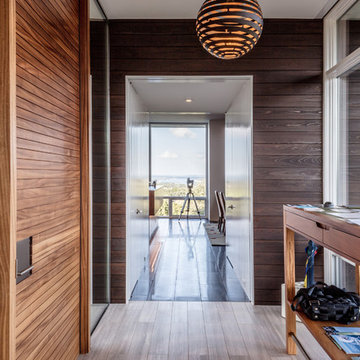
alterstudio architecture llp / Lighthouse Solar / James Leasure Photography
Große Moderne Haustür mit brauner Wandfarbe, braunem Holzboden, Drehtür, hellbrauner Holzhaustür und braunem Boden in Austin
Große Moderne Haustür mit brauner Wandfarbe, braunem Holzboden, Drehtür, hellbrauner Holzhaustür und braunem Boden in Austin
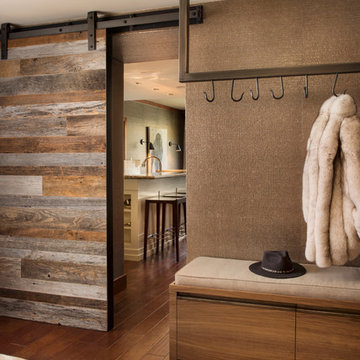
Stovall Stills - RIc Stovall
Kleiner Moderner Eingang mit Stauraum, brauner Wandfarbe und dunklem Holzboden in Denver
Kleiner Moderner Eingang mit Stauraum, brauner Wandfarbe und dunklem Holzboden in Denver
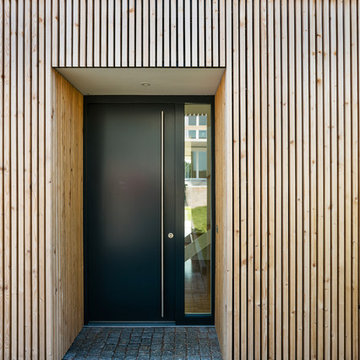
Mittelgroße Moderne Haustür mit brauner Wandfarbe, Einzeltür, schwarzer Haustür und grauem Boden in Sonstige
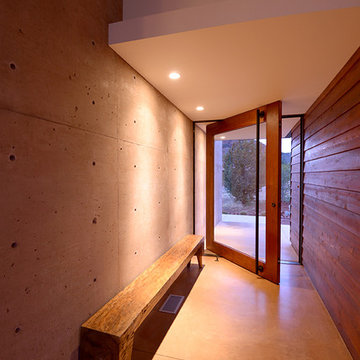
Mittelgroße Moderne Haustür mit brauner Wandfarbe, Betonboden, Drehtür und Haustür aus Glas in Phoenix
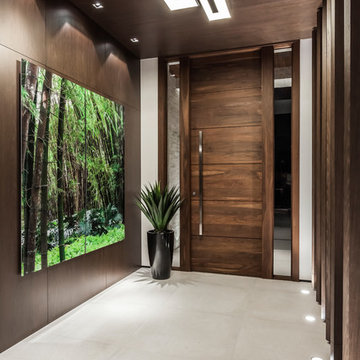
Emilio Collavita- Photographer
Großes Modernes Foyer mit brauner Wandfarbe, Porzellan-Bodenfliesen, Einzeltür, dunkler Holzhaustür und grauem Boden in Miami
Großes Modernes Foyer mit brauner Wandfarbe, Porzellan-Bodenfliesen, Einzeltür, dunkler Holzhaustür und grauem Boden in Miami
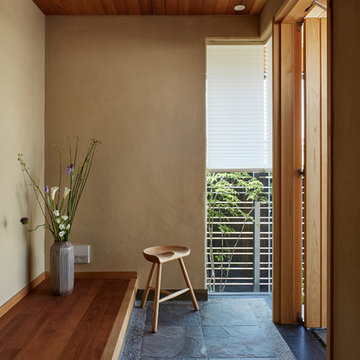
玄関ホール
Moderner Eingang mit Einzeltür, Korridor, brauner Wandfarbe, hellbrauner Holzhaustür und grauem Boden in Sonstige
Moderner Eingang mit Einzeltür, Korridor, brauner Wandfarbe, hellbrauner Holzhaustür und grauem Boden in Sonstige
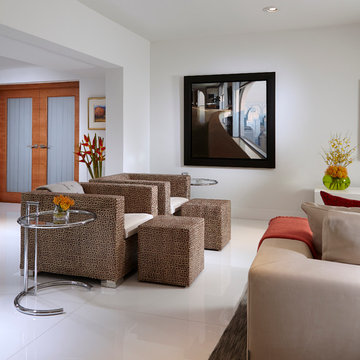
Home and Living Examiner said:
Modern renovation by J Design Group is stunning
J Design Group, an expert in luxury design, completed a new project in Tamarac, Florida, which involved the total interior remodeling of this home. We were so intrigued by the photos and design ideas, we decided to talk to J Design Group CEO, Jennifer Corredor. The concept behind the redesign was inspired by the client’s relocation.
Andrea Campbell: How did you get a feel for the client's aesthetic?
Jennifer Corredor: After a one-on-one with the Client, I could get a real sense of her aesthetics for this home and the type of furnishings she gravitated towards.
The redesign included a total interior remodeling of the client's home. All of this was done with the client's personal style in mind. Certain walls were removed to maximize the openness of the area and bathrooms were also demolished and reconstructed for a new layout. This included removing the old tiles and replacing with white 40” x 40” glass tiles for the main open living area which optimized the space immediately. Bedroom floors were dressed with exotic African Teak to introduce warmth to the space.
We also removed and replaced the outdated kitchen with a modern look and streamlined, state-of-the-art kitchen appliances. To introduce some color for the backsplash and match the client's taste, we introduced a splash of plum-colored glass behind the stove and kept the remaining backsplash with frosted glass. We then removed all the doors throughout the home and replaced with custom-made doors which were a combination of cherry with insert of frosted glass and stainless steel handles.
All interior lights were replaced with LED bulbs and stainless steel trims, including unique pendant and wall sconces that were also added. All bathrooms were totally gutted and remodeled with unique wall finishes, including an entire marble slab utilized in the master bath shower stall.
Once renovation of the home was completed, we proceeded to install beautiful high-end modern furniture for interior and exterior, from lines such as B&B Italia to complete a masterful design. One-of-a-kind and limited edition accessories and vases complimented the look with original art, most of which was custom-made for the home.
To complete the home, state of the art A/V system was introduced. The idea is always to enhance and amplify spaces in a way that is unique to the client and exceeds his/her expectations.
To see complete J Design Group featured article, go to: http://www.examiner.com/article/modern-renovation-by-j-design-group-is-stunning
Living Room,
Dining room,
Master Bedroom,
Master Bathroom,
Powder Bathroom,
Miami Interior Designers,
Miami Interior Designer,
Interior Designers Miami,
Interior Designer Miami,
Modern Interior Designers,
Modern Interior Designer,
Modern interior decorators,
Modern interior decorator,
Miami,
Contemporary Interior Designers,
Contemporary Interior Designer,
Interior design decorators,
Interior design decorator,
Interior Decoration and Design,
Black Interior Designers,
Black Interior Designer,
Interior designer,
Interior designers,
Home interior designers,
Home interior designer,
Daniel Newcomb
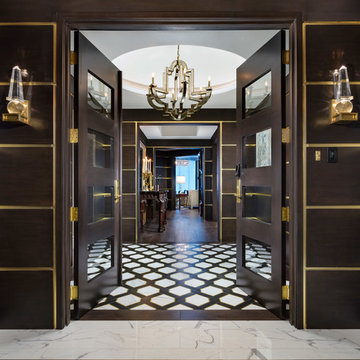
Sargent Photo
Moderner Eingang mit Vestibül, brauner Wandfarbe, Doppeltür, dunkler Holzhaustür und buntem Boden in Miami
Moderner Eingang mit Vestibül, brauner Wandfarbe, Doppeltür, dunkler Holzhaustür und buntem Boden in Miami
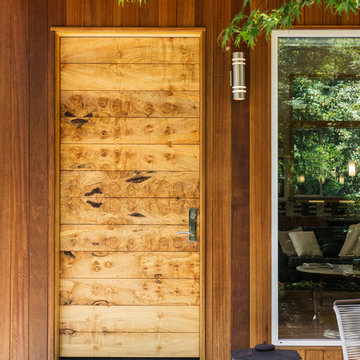
KuDa Photography
Remodel of SW Portland home. Clients wanted a very modern esthetic. Right Arm Construction worked closely with the Client and the Architect on the project to ensure project scope was met and exceeded. Remodel included kitchen, living room, dining area and exterior areas on front and rear of home. A new garage was also constructed at the same time.
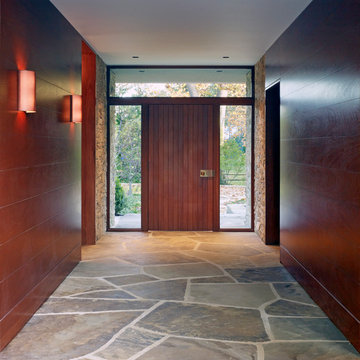
The central hall gives a view into the rear garden from the front door.
Photo: Alan Karchmer
Mittelgroßer Moderner Eingang mit Korridor, brauner Wandfarbe, Travertin, Drehtür, hellbrauner Holzhaustür und beigem Boden in Los Angeles
Mittelgroßer Moderner Eingang mit Korridor, brauner Wandfarbe, Travertin, Drehtür, hellbrauner Holzhaustür und beigem Boden in Los Angeles
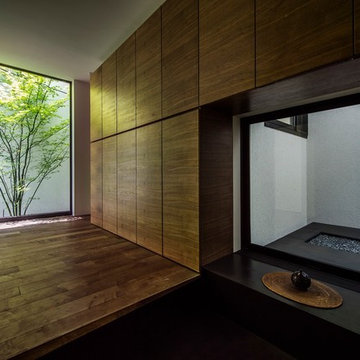
『4 garden’s house』
Moderner Eingang mit brauner Wandfarbe, dunklem Holzboden, Korridor und braunem Boden in Kyoto
Moderner Eingang mit brauner Wandfarbe, dunklem Holzboden, Korridor und braunem Boden in Kyoto
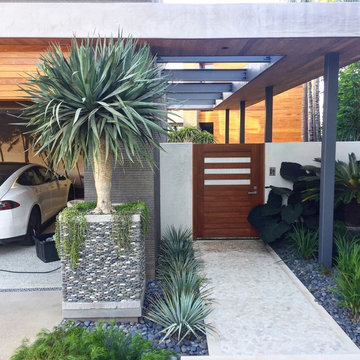
Mittelgroße Moderne Haustür mit brauner Wandfarbe, Einzeltür und hellbrauner Holzhaustür in Orange County
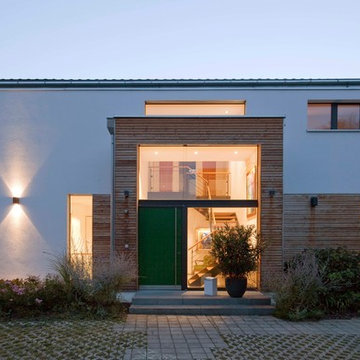
Michael Voit, Nußdorf
Mittelgroße Moderne Haustür mit brauner Wandfarbe, Betonboden, Einzeltür, grüner Haustür und grauem Boden in München
Mittelgroße Moderne Haustür mit brauner Wandfarbe, Betonboden, Einzeltür, grüner Haustür und grauem Boden in München
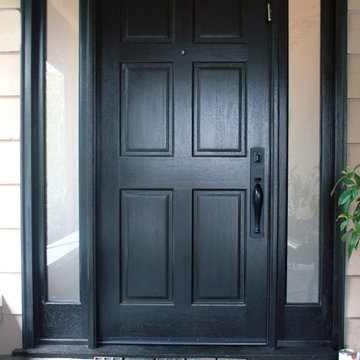
Black single front entry door installed by Supreme Remodeling INC. in Los Angeles CA.
Mittelgroße Moderne Haustür mit brauner Wandfarbe, Betonboden, Einzeltür und schwarzer Haustür in Los Angeles
Mittelgroße Moderne Haustür mit brauner Wandfarbe, Betonboden, Einzeltür und schwarzer Haustür in Los Angeles
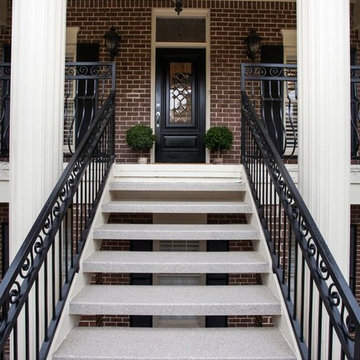
Große Moderne Haustür mit brauner Wandfarbe, Betonboden, Einzeltür und schwarzer Haustür in Houston
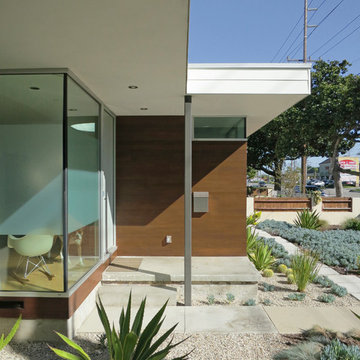
entry.
photography: ras-a, inc. ©2012
Kleine Moderne Haustür mit Einzeltür, brauner Wandfarbe und Betonboden in Los Angeles
Kleine Moderne Haustür mit Einzeltür, brauner Wandfarbe und Betonboden in Los Angeles
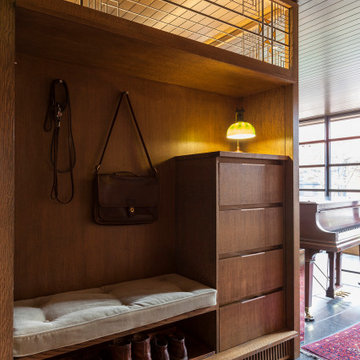
A tea pot, being a vessel, is defined by the space it contains, it is not the tea pot that is important, but the space.
Crispin Sartwell
Located on a lake outside of Milwaukee, the Vessel House is the culmination of an intense 5 year collaboration with our client and multiple local craftsmen focused on the creation of a modern analogue to the Usonian Home.
As with most residential work, this home is a direct reflection of it’s owner, a highly educated art collector with a passion for music, fine furniture, and architecture. His interest in authenticity drove the material selections such as masonry, copper, and white oak, as well as the need for traditional methods of construction.
The initial diagram of the house involved a collection of embedded walls that emerge from the site and create spaces between them, which are covered with a series of floating rooves. The windows provide natural light on three sides of the house as a band of clerestories, transforming to a floor to ceiling ribbon of glass on the lakeside.
The Vessel House functions as a gallery for the owner’s art, motorcycles, Tiffany lamps, and vintage musical instruments – offering spaces to exhibit, store, and listen. These gallery nodes overlap with the typical house program of kitchen, dining, living, and bedroom, creating dynamic zones of transition and rooms that serve dual purposes allowing guests to relax in a museum setting.
Through it’s materiality, connection to nature, and open planning, the Vessel House continues many of the Usonian principles Wright advocated for.
Overview
Oconomowoc, WI
Completion Date
August 2015
Services
Architecture, Interior Design, Landscape Architecture
Moderner Eingang mit brauner Wandfarbe Ideen und Design
5
