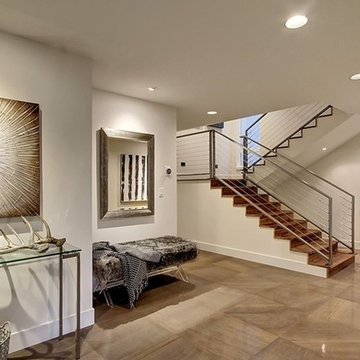Moderner Eingang mit metallicfarbenen Wänden Ideen und Design
Suche verfeinern:
Budget
Sortieren nach:Heute beliebt
141 – 160 von 209 Fotos
1 von 3
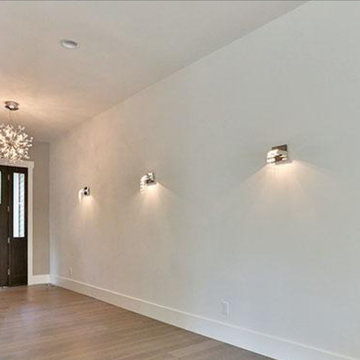
Mittelgroßes Modernes Foyer mit metallicfarbenen Wänden, hellem Holzboden und dunkler Holzhaustür in Portland
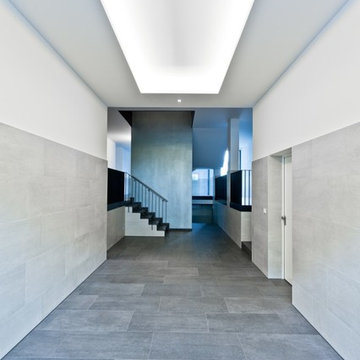
Treppenhaus
; Foto: kern-fotografie.de
Großes Modernes Foyer mit metallicfarbenen Wänden und Keramikboden in Köln
Großes Modernes Foyer mit metallicfarbenen Wänden und Keramikboden in Köln
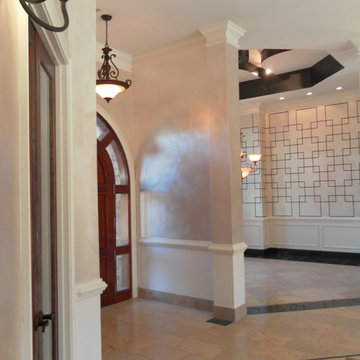
Metallic White Faux Finishing
Großes Modernes Foyer mit metallicfarbenen Wänden, Marmorboden, Doppeltür und hellbrauner Holzhaustür in Atlanta
Großes Modernes Foyer mit metallicfarbenen Wänden, Marmorboden, Doppeltür und hellbrauner Holzhaustür in Atlanta
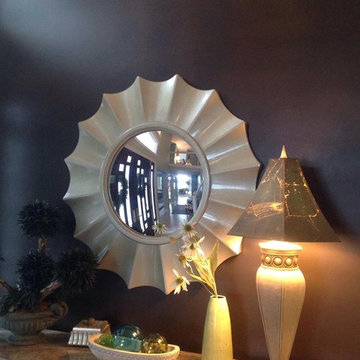
Contemporary design elements have been added to this focal point tall wall in a lake home with an orignal design high sheen bronze finish created by Diane LaLonde Hasso of Faux-Real, LLC
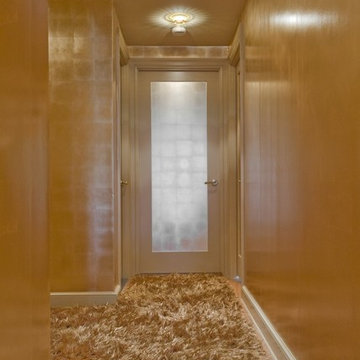
Glam and Gold meet Luxury in this Back Bay foyer
Modernes Foyer mit metallicfarbenen Wänden in Boston
Modernes Foyer mit metallicfarbenen Wänden in Boston
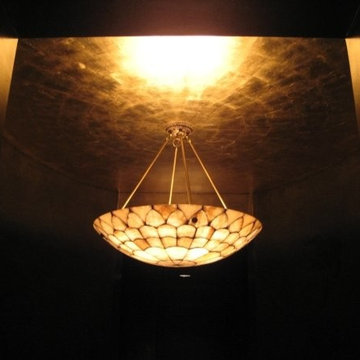
Gold leaf applied to a circular ceiling in the foyer. Each leaf was carefully hand placed in a balanced circular pattern.
Moderner Eingang mit metallicfarbenen Wänden in Seattle
Moderner Eingang mit metallicfarbenen Wänden in Seattle
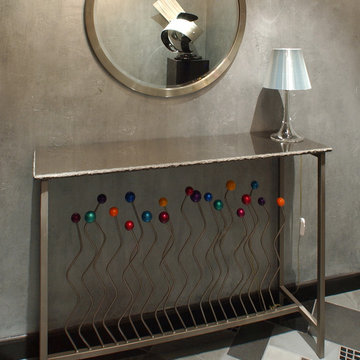
This private elevator vestibule called for a dramatic treatment of glazed and plaster textured walls with a metallic sheen. The ceiling was painted metallic silver.
This project utilizes art and furnishings previously owned by clients with exception of mirror and lamp.
Photography by Lon Brauer
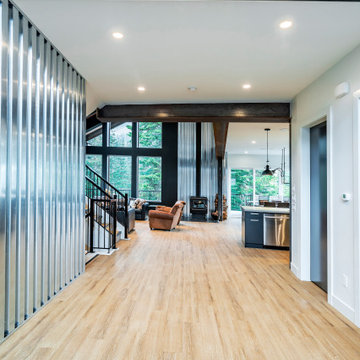
Exposed structural steel frames the entry area - white walls and ceiling bring an airy loft feel anchored by industrial styling. The view from the front entry looks all the way out to the forest view and wood burning fireplace.
Photo by Brice Ferre
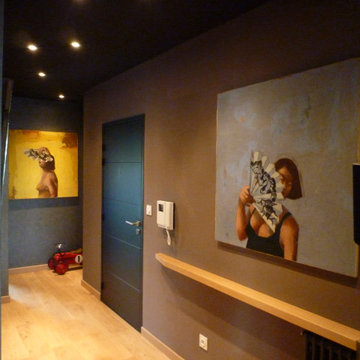
Hall d'entrée conçu comme une mini-galerie d'Art, où l'accrochage des oeuvres est évolutif selon l'évolution de la collection
Mittelgroßes Modernes Foyer mit metallicfarbenen Wänden, hellem Holzboden, Doppeltür, grauer Haustür und Tapetenwänden in Lille
Mittelgroßes Modernes Foyer mit metallicfarbenen Wänden, hellem Holzboden, Doppeltür, grauer Haustür und Tapetenwänden in Lille
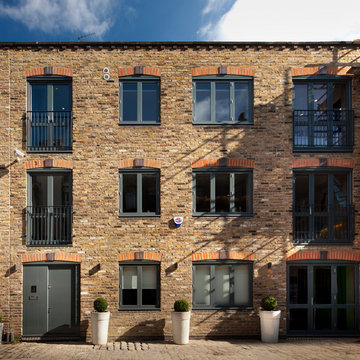
Exterior of the property. Security and door entry is visible on Control4 touch panels through the property as well as providing control over Audio visual element and Intercom.
Photo by Philip Vile
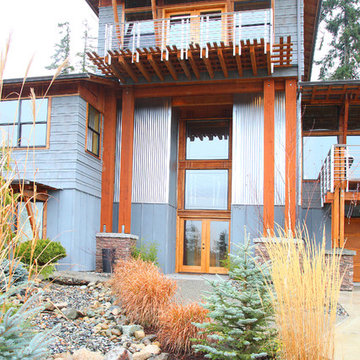
William Page Architects
Große Moderne Haustür mit metallicfarbenen Wänden, Betonboden, Doppeltür und heller Holzhaustür in Seattle
Große Moderne Haustür mit metallicfarbenen Wänden, Betonboden, Doppeltür und heller Holzhaustür in Seattle
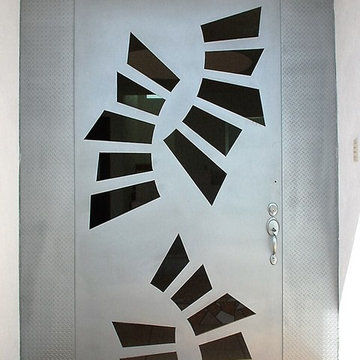
View from outside through exterior door
Mittelgroße Moderne Haustür mit metallicfarbenen Wänden, Keramikboden, Drehtür und Haustür aus Metall
Mittelgroße Moderne Haustür mit metallicfarbenen Wänden, Keramikboden, Drehtür und Haustür aus Metall
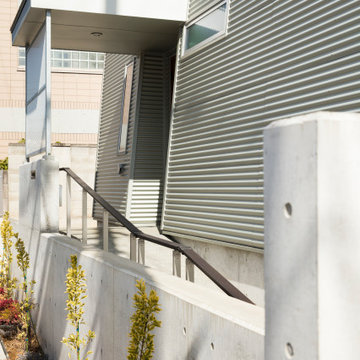
玄関アプローチのスロープ側から屋根付きの一息入れられる玄関前のスペースを見る。
Mittelgroßes Modernes Foyer mit metallicfarbenen Wänden, Porzellan-Bodenfliesen, Einzeltür, hellbrauner Holzhaustür, grauem Boden und Holzdielendecke in Tokio
Mittelgroßes Modernes Foyer mit metallicfarbenen Wänden, Porzellan-Bodenfliesen, Einzeltür, hellbrauner Holzhaustür, grauem Boden und Holzdielendecke in Tokio
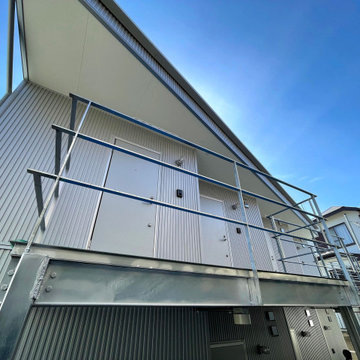
北側 住戸アプローチ マリンランプと亜鉛メッキの鉄骨デッキ
Moderne Haustür mit metallicfarbenen Wänden, Betonboden, Einzeltür, Haustür aus Metall, grauem Boden und freigelegten Dachbalken in Sonstige
Moderne Haustür mit metallicfarbenen Wänden, Betonboden, Einzeltür, Haustür aus Metall, grauem Boden und freigelegten Dachbalken in Sonstige
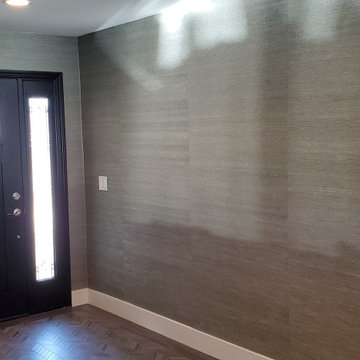
Grasscloth Wallcovering
Modernes Foyer mit Tapetenwänden und metallicfarbenen Wänden in Orange County
Modernes Foyer mit Tapetenwänden und metallicfarbenen Wänden in Orange County
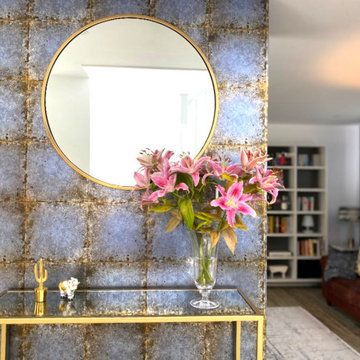
For this bespoke, newly built house in Cambridge, we wanted to create a space that was elegant, chic and most importantly practical. We wanted to reflect our clients' love for timeless and luxurious design. The colour palette for this house was kept simple at gold and navy blue to create a sophisticated look with pop up patterns, texture and a quirky accessories. The house is flooded with heaps of natural light thanks to the large windows and bi-fold doors. Sand coloured velvet curtains create a cosy yet classy atmosphere. The statement piece fireplace visually divides the kitchen and dining area from the living room, still keeping the feel of the open plan and spacious living. Overall, this house is welcoming, has a unique character and shows the owners sophisticated taste and personality.
Location : Cambridge. Interior design : AZ Interiors by Alicia Zimnickas
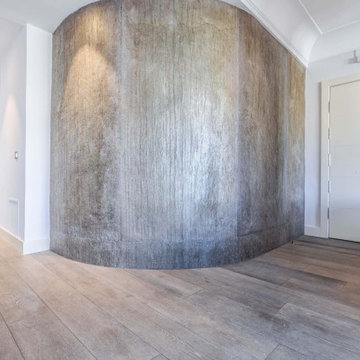
Entrada de la vivienda que da paso al salón comedor y al distribuidor de las diferentes estancias.
Este espacio goza de un elemento singular en forma de semicírculo que da carácter al proyecto y personalidad.
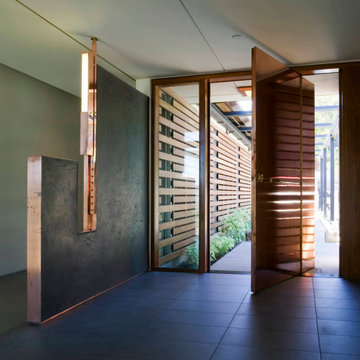
Located on a beach on the San Francisco Bay, the house is conceived as a pin-wheel composition of 4 pavilions around an interior courtyard. In order to minimize the visual impact, the 900 sq mt building develops on one floor gradually stepping down towards the beach. The environmental oriented design includes strategies for natural ventilation, passive solar energy and 100% electrical energy autonomy supported by an array of 110 sq. mt of photovoltaic cells mounted on the roof and on solar glass canopies. Glass sliding doors and windows, wood slats ventilated walls and copper roofing constitute the exterior skin of the building.
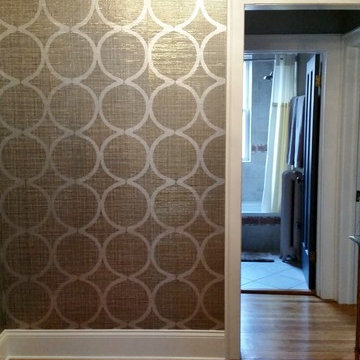
gray ceiling in foyer, metallic blue and silver grass cloth with gold crystal flush mount light
Kleines Modernes Foyer mit metallicfarbenen Wänden und braunem Holzboden in Chicago
Kleines Modernes Foyer mit metallicfarbenen Wänden und braunem Holzboden in Chicago
Moderner Eingang mit metallicfarbenen Wänden Ideen und Design
8
