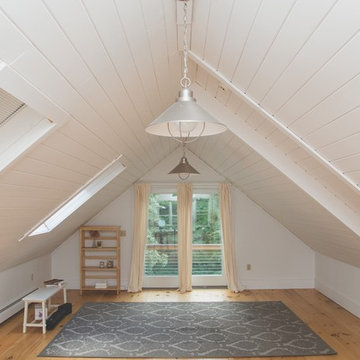Moderner Fitnessraum mit hellem Holzboden Ideen und Design
Suche verfeinern:
Budget
Sortieren nach:Heute beliebt
121 – 140 von 401 Fotos
1 von 3
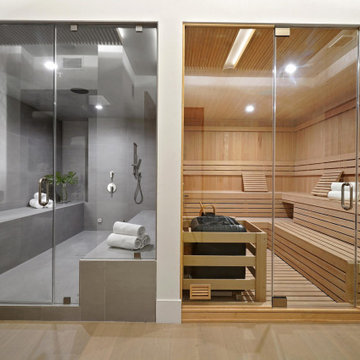
Luxury Bathroom complete with a double walk in Wet Sauna and Dry Sauna. Floor to ceiling glass walls extend the Home Gym Bathroom to feel the ultimate expansion of space.

Custom designed and design build of indoor basket ball court, home gym and golf simulator.
Geräumiger Moderner Fitnessraum mit Indoor-Sportplatz, brauner Wandfarbe, hellem Holzboden, braunem Boden und freigelegten Dachbalken in Boston
Geräumiger Moderner Fitnessraum mit Indoor-Sportplatz, brauner Wandfarbe, hellem Holzboden, braunem Boden und freigelegten Dachbalken in Boston
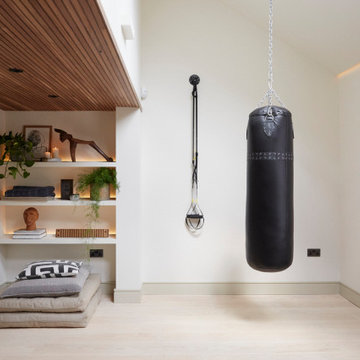
Großer Moderner Yogaraum mit beiger Wandfarbe, hellem Holzboden, beigem Boden und eingelassener Decke in London
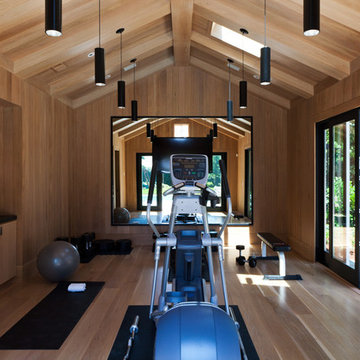
Kathryn MacDonald Photography,
Marie Christine Design
Geräumiger Moderner Kraftraum mit brauner Wandfarbe, hellem Holzboden und braunem Boden in San Francisco
Geräumiger Moderner Kraftraum mit brauner Wandfarbe, hellem Holzboden und braunem Boden in San Francisco
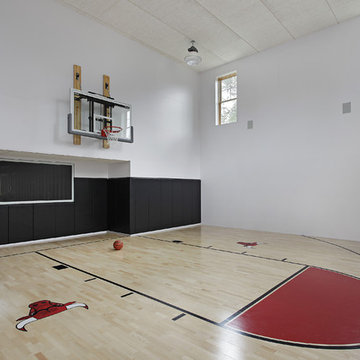
Underground basketball court in private home.
Moderner Fitnessraum mit Indoor-Sportplatz, weißer Wandfarbe und hellem Holzboden in Chicago
Moderner Fitnessraum mit Indoor-Sportplatz, weißer Wandfarbe und hellem Holzboden in Chicago
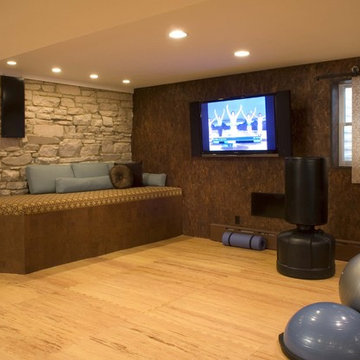
Moderner Fitnessraum mit brauner Wandfarbe, hellem Holzboden und orangem Boden in Denver
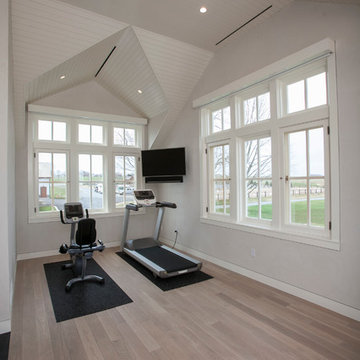
Toby Richards Photography: http://www.tobyrichardsphoto.com/
Moderner Fitnessraum mit weißer Wandfarbe und hellem Holzboden in Sonstige
Moderner Fitnessraum mit weißer Wandfarbe und hellem Holzboden in Sonstige
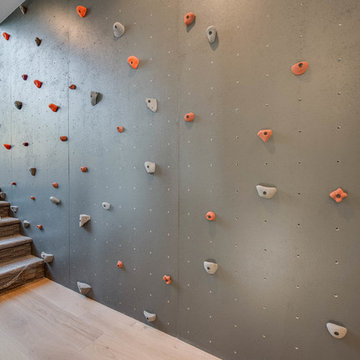
Bouldering Wall
Mittelgroßer Moderner Fitnessraum mit Kletterwand, grauer Wandfarbe und hellem Holzboden in Salt Lake City
Mittelgroßer Moderner Fitnessraum mit Kletterwand, grauer Wandfarbe und hellem Holzboden in Salt Lake City

A Basement Home Gym with floor to ceiling sliding glass doors open on to a light filled outdoor patio.
Multifunktionaler, Mittelgroßer Moderner Fitnessraum mit weißer Wandfarbe, hellem Holzboden und braunem Boden in Los Angeles
Multifunktionaler, Mittelgroßer Moderner Fitnessraum mit weißer Wandfarbe, hellem Holzboden und braunem Boden in Los Angeles
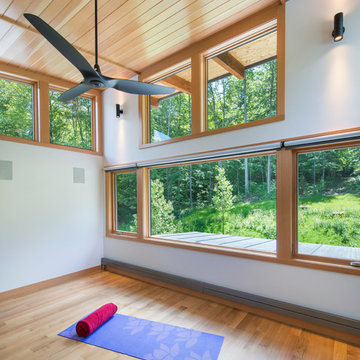
This house is discreetly tucked into its wooded site in the Mad River Valley near the Sugarbush Resort in Vermont. The soaring roof lines complement the slope of the land and open up views though large windows to a meadow planted with native wildflowers. The house was built with natural materials of cedar shingles, fir beams and native stone walls. These materials are complemented with innovative touches including concrete floors, composite exterior wall panels and exposed steel beams. The home is passively heated by the sun, aided by triple pane windows and super-insulated walls.
Photo by: Nat Rea Photography
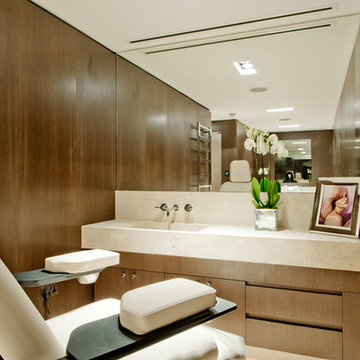
Private Beauty Parlour
Kleiner Moderner Fitnessraum mit hellem Holzboden in London
Kleiner Moderner Fitnessraum mit hellem Holzboden in London
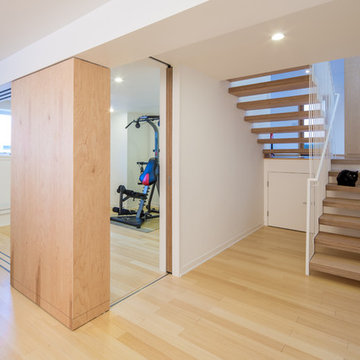
View from remodeled basement family room toward new stair and existing kitchen beyond. New bamboo floors were added to match existing floors on the upper two floors of this split level home. Rolling wall panels and a full height pocket door were created so that the exercise room could be closed off from the seating area of the family room (the panels and door are shown in the open positions).
Brandon Stengel – www.farmkidstudios.com
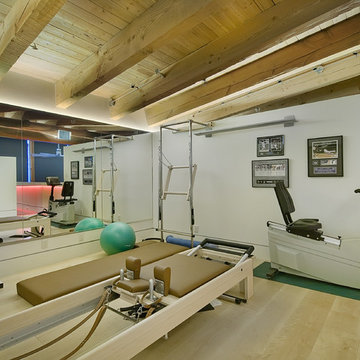
Setting up lighting for a lovely loft in Denver. Teri Fotheringham Photography
Multifunktionaler Moderner Fitnessraum mit weißer Wandfarbe und hellem Holzboden in Denver
Multifunktionaler Moderner Fitnessraum mit weißer Wandfarbe und hellem Holzboden in Denver
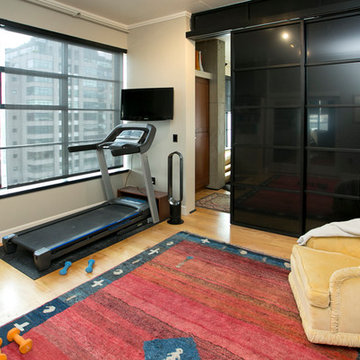
Modern Condo Multi Purpose Room
Photo by Cody Wheeler
https://www.capturedbycodywheeler.com/book-now
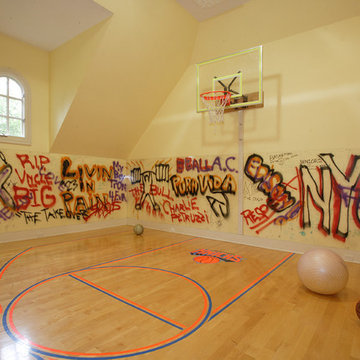
This custom-built home in Westfield, NJ has it all including an indoor basketball court to practice ball on any given day. The custom design includes a New York Knicks theme with custom graffiti art walls.
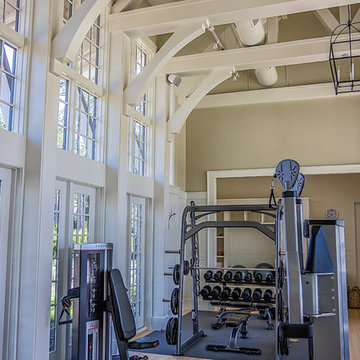
Indoor Bracket Mount HIFI Speakers
Großer Moderner Kraftraum mit beiger Wandfarbe, hellem Holzboden und braunem Boden in Atlanta
Großer Moderner Kraftraum mit beiger Wandfarbe, hellem Holzboden und braunem Boden in Atlanta
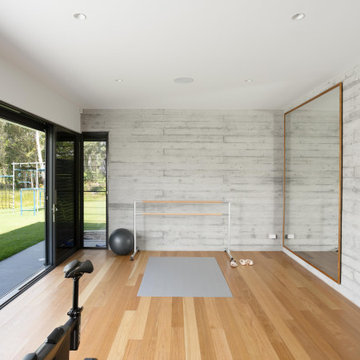
The gym is situated downstairs, tucked into the slope of the site and opens out towards the lake. It doubles as a dance studio.
Moderner Fitnessraum mit hellem Holzboden in Sunshine Coast
Moderner Fitnessraum mit hellem Holzboden in Sunshine Coast
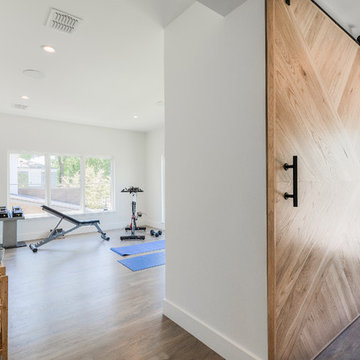
Daniel Martinez Photography
Großer Moderner Yogaraum mit weißer Wandfarbe und hellem Holzboden in Dallas
Großer Moderner Yogaraum mit weißer Wandfarbe und hellem Holzboden in Dallas
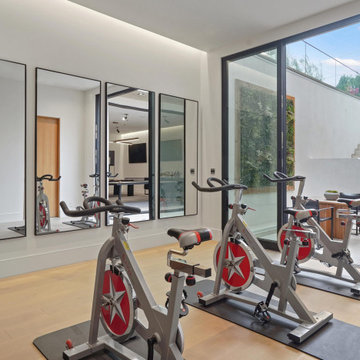
A Basement Home Gym with floor to ceiling sliding glass doors open on to a light filled outdoor patio.
Multifunktionaler, Mittelgroßer Moderner Fitnessraum mit weißer Wandfarbe, hellem Holzboden und braunem Boden in San Diego
Multifunktionaler, Mittelgroßer Moderner Fitnessraum mit weißer Wandfarbe, hellem Holzboden und braunem Boden in San Diego
Moderner Fitnessraum mit hellem Holzboden Ideen und Design
7
