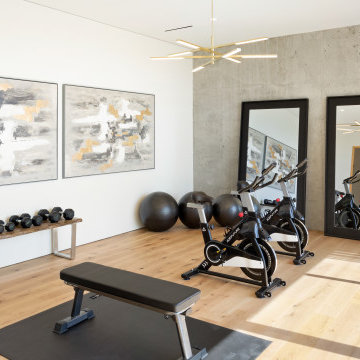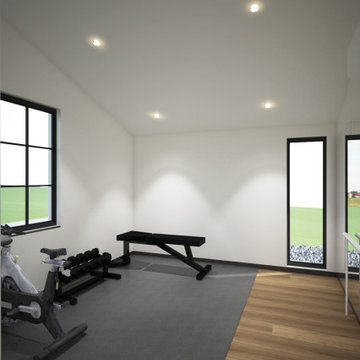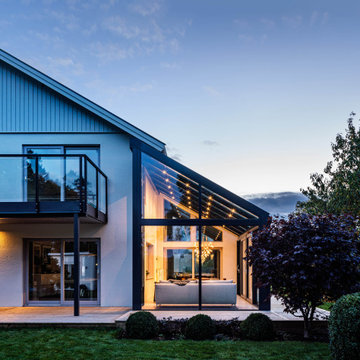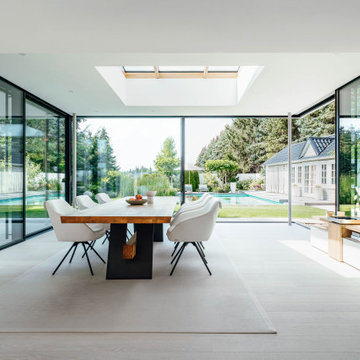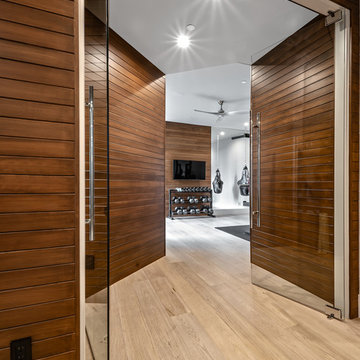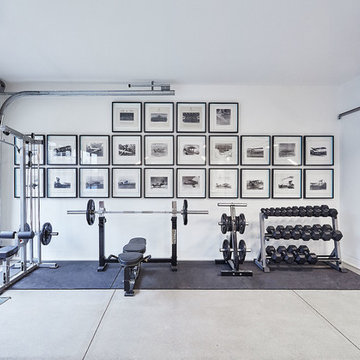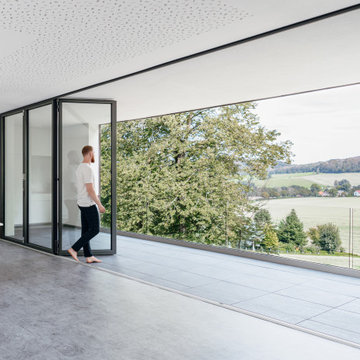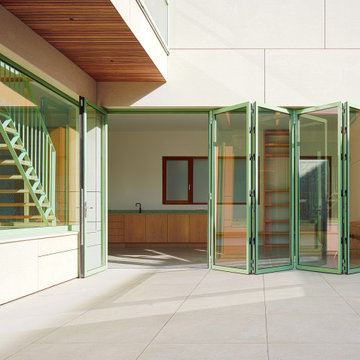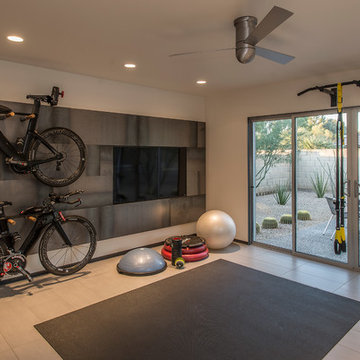Moderner Fitnessraum Ideen und Design
Suche verfeinern:
Budget
Sortieren nach:Heute beliebt
1 – 20 von 9.819 Fotos
1 von 2

The myWall system is the perfect fit for anyone working out from home. The system provides a fully customizable workout area with limited space requirements. The myWall panels are perfect for Yoga and Barre enthusiasts.
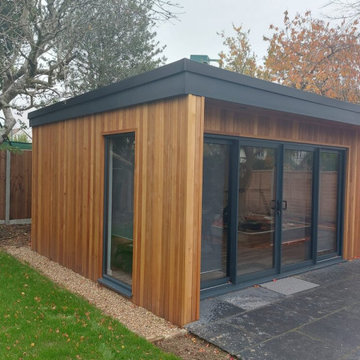
Juliette wanted a gym for herself and her family to enjoy and workout.
We designed and built a gym area to suit their personal requirements.
Mittelgroßer Moderner Fitnessraum in Surrey
Mittelgroßer Moderner Fitnessraum in Surrey
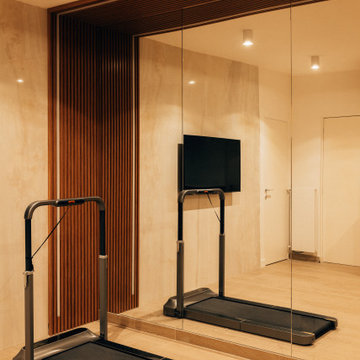
Multifunktionaler, Mittelgroßer Moderner Fitnessraum mit weißer Wandfarbe, Laminat und beigem Boden in Paris
Finden Sie den richtigen Experten für Ihr Projekt
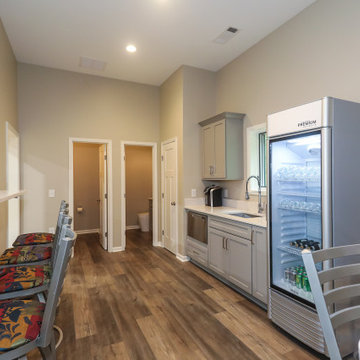
Kitchenette adjacent to gym court with pass-through window for courtside snack breaks.
Multifunktionaler, Großer Moderner Fitnessraum mit grauer Wandfarbe, Vinylboden, braunem Boden und freigelegten Dachbalken in Atlanta
Multifunktionaler, Großer Moderner Fitnessraum mit grauer Wandfarbe, Vinylboden, braunem Boden und freigelegten Dachbalken in Atlanta

Lower level exercise room - use as a craft room or another secondary bedroom.
Mittelgroßer Moderner Yogaraum mit blauer Wandfarbe, Laminat und beigem Boden in Denver
Mittelgroßer Moderner Yogaraum mit blauer Wandfarbe, Laminat und beigem Boden in Denver

Striking and Sophisticated. This new residence offers the very best of contemporary design brought to life with the finest execution and attention to detail. Designed by notable Washington D.C architect. The 7,200 SQ FT main residence with separate guest house is set on 5+ acres of private property. Conveniently located in the Greenwich countryside and just minutes from the charming town of Armonk.
Enter the residence and step into a dramatic atrium Living Room with 22’ floor to ceiling windows, overlooking expansive grounds. At the heart of the house is a spacious gourmet kitchen featuring Italian made cabinetry with an ancillary catering kitchen. There are two master bedrooms, one at each end of the house and an additional three generously sized bedrooms each with en suite baths. There is a 1,200 sq ft. guest cottage to complete the compound.
A progressive sensibility merges with city sophistication in a pristine country setting. Truly special.

Großer Moderner Kraftraum mit grauer Wandfarbe und hellem Holzboden in Sonstige
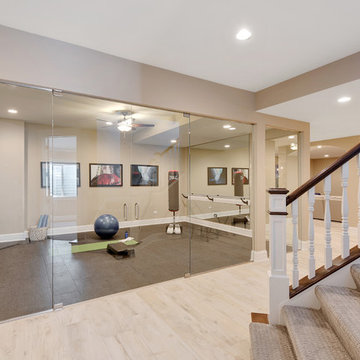
Glass enclosed home gym with mirrored wall features a ballet barre for stretching and rubber floor, which is great for yoga.
Großer Moderner Fitnessraum in Chicago
Großer Moderner Fitnessraum in Chicago
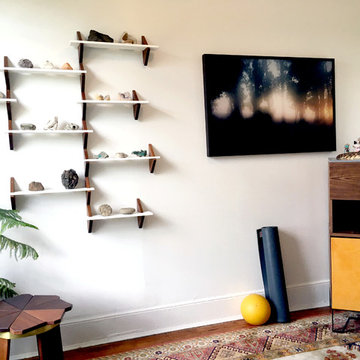
Stylized yoga room featuring our /Array/ end-table, /AVA/ shelves, and a /Kyoob/ in walnut with leather face and pulls.
Kleiner Moderner Fitnessraum mit weißer Wandfarbe, braunem Holzboden und braunem Boden in New York
Kleiner Moderner Fitnessraum mit weißer Wandfarbe, braunem Holzboden und braunem Boden in New York
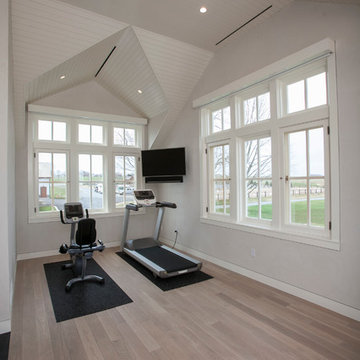
Toby Richards Photography: http://www.tobyrichardsphoto.com/
Moderner Fitnessraum mit weißer Wandfarbe und hellem Holzboden in Sonstige
Moderner Fitnessraum mit weißer Wandfarbe und hellem Holzboden in Sonstige
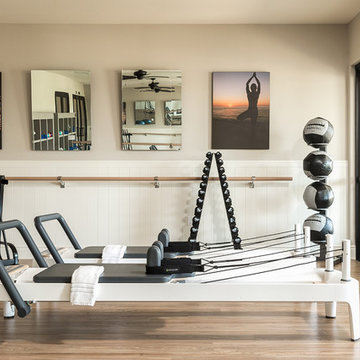
This pilates/yoga room was tiny but works great for the clients. We hung the artwork and mirrors on an angle so that they could see themselves while they are working out. the vinyl wood floors were a perfect option for this room.
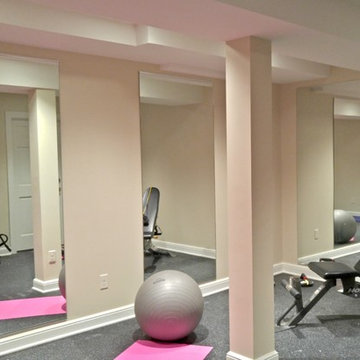
Multifunktionaler, Kleiner Moderner Fitnessraum mit beiger Wandfarbe und Korkboden in Milwaukee
Moderner Fitnessraum Ideen und Design
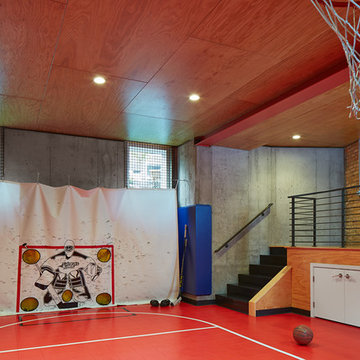
Susan Gilmore Photography/
BeDe Design, Interior Design/
MA Peterson Design Build
Moderner Fitnessraum mit Indoor-Sportplatz und rotem Boden in Minneapolis
Moderner Fitnessraum mit Indoor-Sportplatz und rotem Boden in Minneapolis
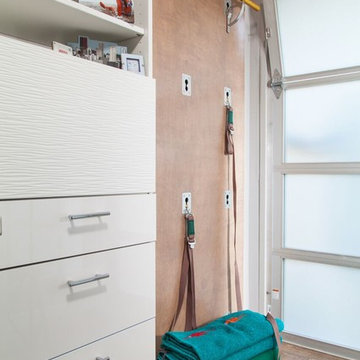
Using a corner of the clients office and Iyengar yoga wall was fashioned out of the way but easily accessible.
Kleiner Moderner Yogaraum mit brauner Wandfarbe und braunem Holzboden in Los Angeles
Kleiner Moderner Yogaraum mit brauner Wandfarbe und braunem Holzboden in Los Angeles
1
