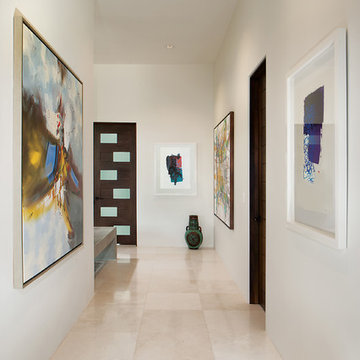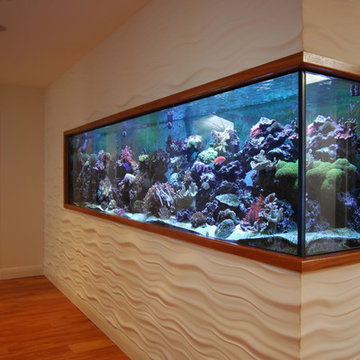Exklusive Moderner Flur Ideen und Design
Suche verfeinern:
Budget
Sortieren nach:Heute beliebt
1 – 20 von 2.825 Fotos
1 von 3
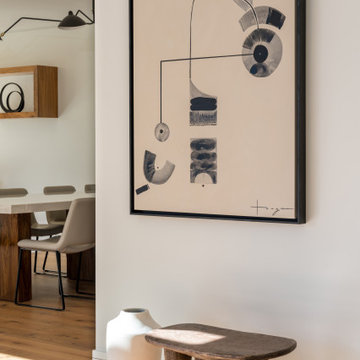
A lot of beautiful artwork was sourced for this project. This shot showcases a beautiful modern piece which hangs in a hallway to the kitchen and dining room.
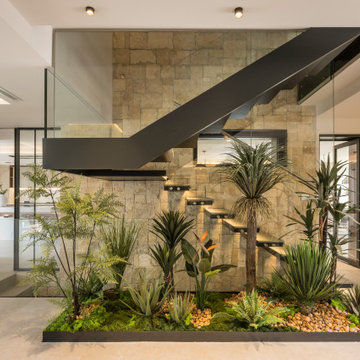
Esta Villa frente al mar es una mezcla de clasicismo y modernidad de inspiración provenzal y mediterránea. Colores tierra y maderas nobles, tejidos y texturas naturales, líneas sencillas y espacios diáfanos, luminosos y armónicos. Un proyecto de interiorismo integral para una vivienda exclusiva que engloba la reforma estructural y su redistribución, creando un espacio visual único de salón, biblioteca y cocina con los espacios abiertos al porche de verano, a la piscina y al mar.
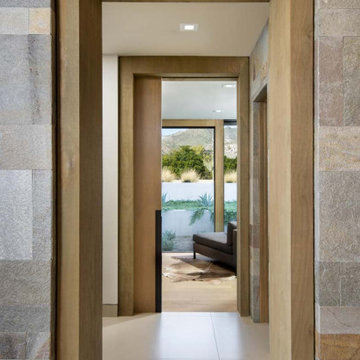
With adjacent neighbors within a fairly dense section of Paradise Valley, Arizona, C.P. Drewett sought to provide a tranquil retreat for a new-to-the-Valley surgeon and his family who were seeking the modernism they loved though had never lived in. With a goal of consuming all possible site lines and views while maintaining autonomy, a portion of the house — including the entry, office, and master bedroom wing — is subterranean. This subterranean nature of the home provides interior grandeur for guests but offers a welcoming and humble approach, fully satisfying the clients requests.
While the lot has an east-west orientation, the home was designed to capture mainly north and south light which is more desirable and soothing. The architecture’s interior loftiness is created with overlapping, undulating planes of plaster, glass, and steel. The woven nature of horizontal planes throughout the living spaces provides an uplifting sense, inviting a symphony of light to enter the space. The more voluminous public spaces are comprised of stone-clad massing elements which convert into a desert pavilion embracing the outdoor spaces. Every room opens to exterior spaces providing a dramatic embrace of home to natural environment.
Grand Award winner for Best Interior Design of a Custom Home
The material palette began with a rich, tonal, large-format Quartzite stone cladding. The stone’s tones gaveforth the rest of the material palette including a champagne-colored metal fascia, a tonal stucco system, and ceilings clad with hemlock, a tight-grained but softer wood that was tonally perfect with the rest of the materials. The interior case goods and wood-wrapped openings further contribute to the tonal harmony of architecture and materials.
Grand Award Winner for Best Indoor Outdoor Lifestyle for a Home This award-winning project was recognized at the 2020 Gold Nugget Awards with two Grand Awards, one for Best Indoor/Outdoor Lifestyle for a Home, and another for Best Interior Design of a One of a Kind or Custom Home.
At the 2020 Design Excellence Awards and Gala presented by ASID AZ North, Ownby Design received five awards for Tonal Harmony. The project was recognized for 1st place – Bathroom; 3rd place – Furniture; 1st place – Kitchen; 1st place – Outdoor Living; and 2nd place – Residence over 6,000 square ft. Congratulations to Claire Ownby, Kalysha Manzo, and the entire Ownby Design team.
Tonal Harmony was also featured on the cover of the July/August 2020 issue of Luxe Interiors + Design and received a 14-page editorial feature entitled “A Place in the Sun” within the magazine.

Hanging library with glass walkway
Geräumiger Moderner Flur mit weißer Wandfarbe und hellem Holzboden in Washington, D.C.
Geräumiger Moderner Flur mit weißer Wandfarbe und hellem Holzboden in Washington, D.C.

The upstairs catwalk overlooks into the two-story great room.
Großer Moderner Flur mit weißer Wandfarbe, braunem Holzboden und grauem Boden in Seattle
Großer Moderner Flur mit weißer Wandfarbe, braunem Holzboden und grauem Boden in Seattle
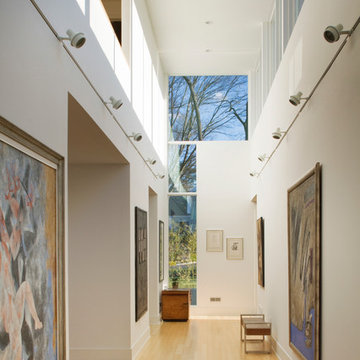
Southern facing clerestory windows flood the spine with natural light and bring daylight to windowless service spaces including a powder room, laundry room and mudroom.

Geräumiger Moderner Flur mit grauer Wandfarbe und hellem Holzboden in Vancouver

Foyer in Modern Home
Großer Moderner Flur mit weißer Wandfarbe, Schieferboden und grauem Boden in Sonstige
Großer Moderner Flur mit weißer Wandfarbe, Schieferboden und grauem Boden in Sonstige
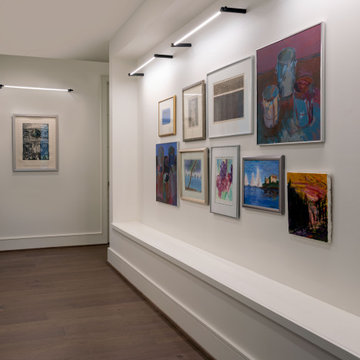
Geräumiger Moderner Flur mit weißer Wandfarbe, braunem Holzboden und braunem Boden in Houston
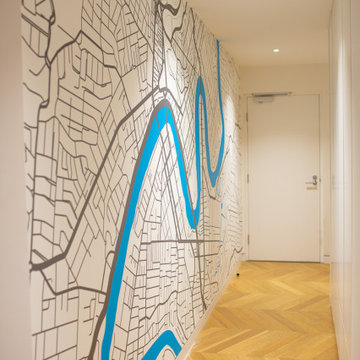
I designed a custom wallpaper mural for my client Bernadette who wanted to feature Brisbane and its iconic river in her hallway.
Großer Moderner Flur mit weißer Wandfarbe, braunem Holzboden und Tapetenwänden in Brisbane
Großer Moderner Flur mit weißer Wandfarbe, braunem Holzboden und Tapetenwänden in Brisbane
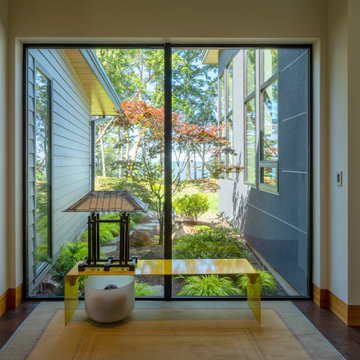
Transition hall from guest wing to main house.
Mittelgroßer Moderner Flur mit weißer Wandfarbe, dunklem Holzboden und braunem Boden in Seattle
Mittelgroßer Moderner Flur mit weißer Wandfarbe, dunklem Holzboden und braunem Boden in Seattle
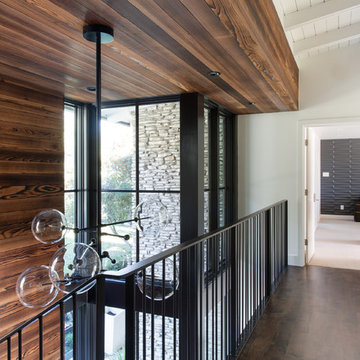
Großer Moderner Flur mit weißer Wandfarbe, braunem Holzboden und braunem Boden in Austin
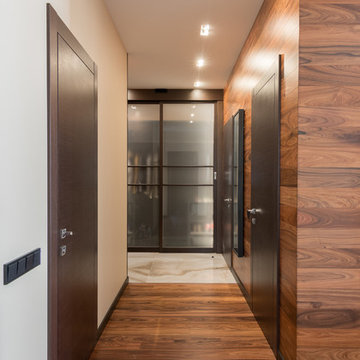
Вольдемар Деревенец
Großer Moderner Flur mit brauner Wandfarbe und braunem Holzboden in Sonstige
Großer Moderner Flur mit brauner Wandfarbe und braunem Holzboden in Sonstige
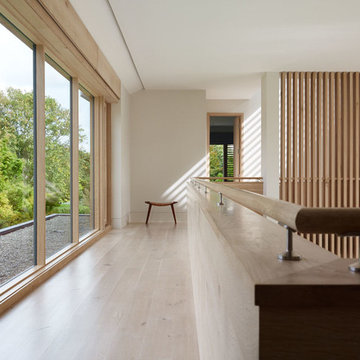
Joshua McHugh
Großer Moderner Flur mit weißer Wandfarbe und hellem Holzboden in New York
Großer Moderner Flur mit weißer Wandfarbe und hellem Holzboden in New York
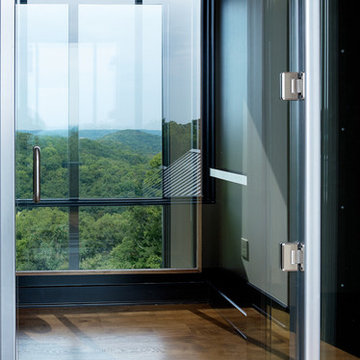
Standing at the upper level of this four story home, you are able to see view of Williamson County. The ceiling and walls of the elevator are made of tempered glass with hickory trim.

Having been neglected for nearly 50 years, this home was rescued by new owners who sought to restore the home to its original grandeur. Prominently located on the rocky shoreline, its presence welcomes all who enter into Marblehead from the Boston area. The exterior respects tradition; the interior combines tradition with a sparse respect for proportion, scale and unadorned beauty of space and light.
This project was featured in Design New England Magazine.
http://bit.ly/SVResurrection
Photo Credit: Eric Roth
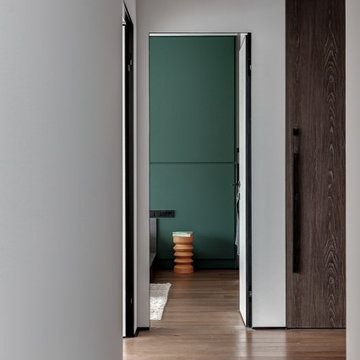
Вид на мастер-спальню из коридора
Großer Moderner Schmaler Flur mit weißer Wandfarbe, braunem Holzboden und braunem Boden in Moskau
Großer Moderner Schmaler Flur mit weißer Wandfarbe, braunem Holzboden und braunem Boden in Moskau
Exklusive Moderner Flur Ideen und Design
1

