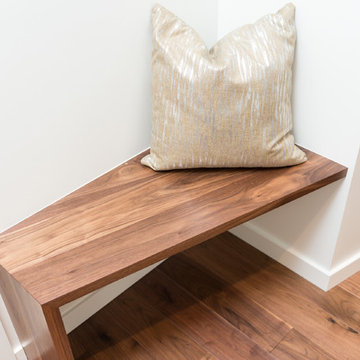Flur
Suche verfeinern:
Budget
Sortieren nach:Heute beliebt
41 – 60 von 6.075 Fotos
1 von 3

FAMILY HOME IN SURREY
The architectural remodelling, fitting out and decoration of a lovely semi-detached Edwardian house in Weybridge, Surrey.
We were approached by an ambitious couple who’d recently sold up and moved out of London in pursuit of a slower-paced life in Surrey. They had just bought this house and already had grand visions of transforming it into a spacious, classy family home.
Architecturally, the existing house needed a complete rethink. It had lots of poky rooms with a small galley kitchen, all connected by a narrow corridor – the typical layout of a semi-detached property of its era; dated and unsuitable for modern life.
MODERNIST INTERIOR ARCHITECTURE
Our plan was to remove all of the internal walls – to relocate the central stairwell and to extend out at the back to create one giant open-plan living space!
To maximise the impact of this on entering the house, we wanted to create an uninterrupted view from the front door, all the way to the end of the garden.
Working closely with the architect, structural engineer, LPA and Building Control, we produced the technical drawings required for planning and tendering and managed both of these stages of the project.
QUIRKY DESIGN FEATURES
At our clients’ request, we incorporated a contemporary wall mounted wood burning stove in the dining area of the house, with external flue and dedicated log store.
The staircase was an unusually simple design, with feature LED lighting, designed and built as a real labour of love (not forgetting the secret cloak room inside!)
The hallway cupboards were designed with asymmetrical niches painted in different colours, backlit with LED strips as a central feature of the house.
The side wall of the kitchen is broken up by three slot windows which create an architectural feel to the space.
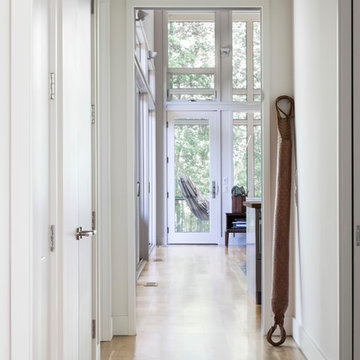
A new interpretation of utilitarian farm structures. This mountain modern home sits in the foothills of North Carolina and brings a distinctly modern element to a rural working farm. It got its name because it was built to structurally support a series of hammocks that can be hung when the homeowners family comes for extended stays biannually. The hammocks can easily be taken down or moved to a different location and allows the home to hold many people comfortably under one roof.
2016 Todd Crawford Photography
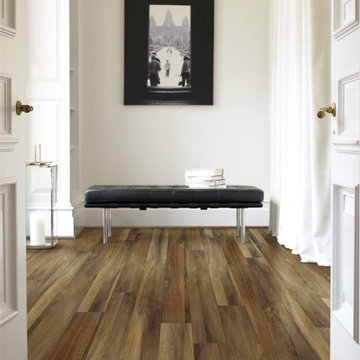
Mittelgroßer Moderner Flur mit weißer Wandfarbe, Vinylboden und braunem Boden in Washington, D.C.
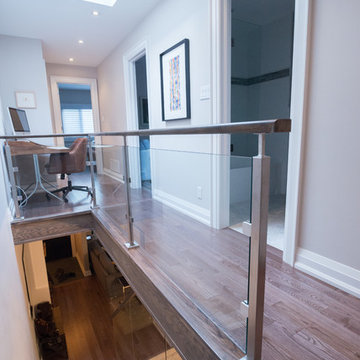
Alex Nirta
Kleiner Moderner Flur mit grauer Wandfarbe, braunem Holzboden und braunem Boden in Toronto
Kleiner Moderner Flur mit grauer Wandfarbe, braunem Holzboden und braunem Boden in Toronto
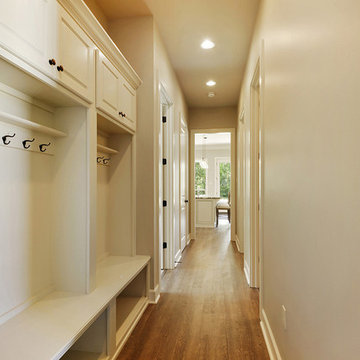
Mittelgroßer Moderner Flur mit beiger Wandfarbe, braunem Holzboden und braunem Boden in New Orleans
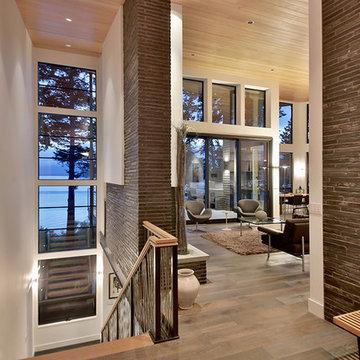
Mittelgroßer Moderner Flur mit weißer Wandfarbe, braunem Holzboden und braunem Boden in Seattle

My Clients had recently moved into the home and requested 'WOW FACTOR'. We layered a bold blue with crisp white paint and added accents of orange, brass and yellow. The 3/4 paneling adds height to the spaces and perfectly guides the eye around the room. New herringbone carpet was chosen - short woven pile for durability due to pets - with a grey suede border finishing the runner on the stairs.
Photography by: Leigh Dawney Photography
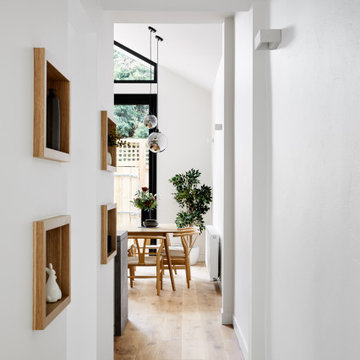
Fragments of the owner’s story are framed by the timber shelves along the corridor and in the living room. These were designed to create frames for the knick-knacks and books that the owner collected over time.
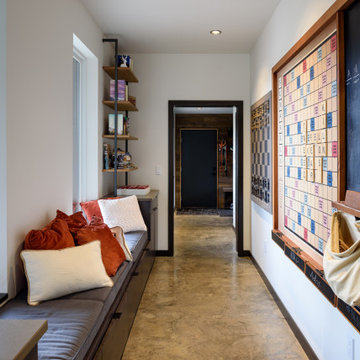
Moderner Flur mit weißer Wandfarbe, Betonboden und braunem Boden in Seattle

Fully integrated Signature Estate featuring Creston controls and Crestron panelized lighting, and Crestron motorized shades and draperies, whole-house audio and video, HVAC, voice and video communication atboth both the front door and gate. Modern, warm, and clean-line design, with total custom details and finishes. The front includes a serene and impressive atrium foyer with two-story floor to ceiling glass walls and multi-level fire/water fountains on either side of the grand bronze aluminum pivot entry door. Elegant extra-large 47'' imported white porcelain tile runs seamlessly to the rear exterior pool deck, and a dark stained oak wood is found on the stairway treads and second floor. The great room has an incredible Neolith onyx wall and see-through linear gas fireplace and is appointed perfectly for views of the zero edge pool and waterway. The center spine stainless steel staircase has a smoked glass railing and wood handrail. Master bath features freestanding tub and double steam shower.
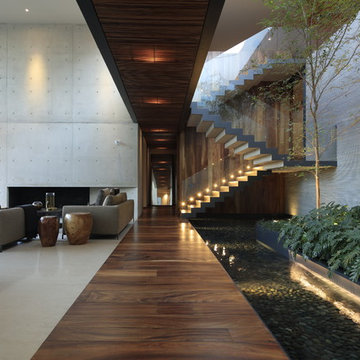
Carlos Díaz Corona /
Fernanda Leonel
Moderner Flur mit grauer Wandfarbe, dunklem Holzboden und braunem Boden in Mexiko Stadt
Moderner Flur mit grauer Wandfarbe, dunklem Holzboden und braunem Boden in Mexiko Stadt

Masonite 3 equal panel modern door SH370 with barn door hanging hardware
Mittelgroßer Moderner Flur mit beiger Wandfarbe, Keramikboden und braunem Boden in Los Angeles
Mittelgroßer Moderner Flur mit beiger Wandfarbe, Keramikboden und braunem Boden in Los Angeles
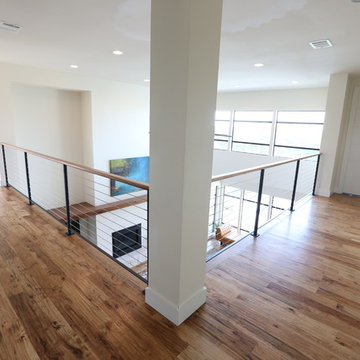
Jordan Kokel
Mittelgroßer Moderner Flur mit weißer Wandfarbe, braunem Holzboden und braunem Boden in Dallas
Mittelgroßer Moderner Flur mit weißer Wandfarbe, braunem Holzboden und braunem Boden in Dallas
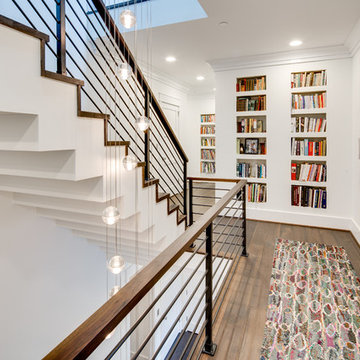
This hallway was designed to house the massive book collection that the clients had accrued over time. It flows nicely with the clean lines of the home & helps break up the simplicity of the white walls. The hidden door was a fun addition.
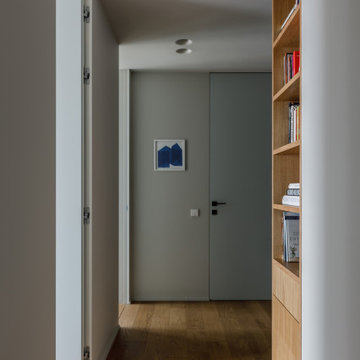
Стеллаж - столярное производство
Mittelgroßer Moderner Schmaler Flur mit grauer Wandfarbe, braunem Holzboden und braunem Boden in Moskau
Mittelgroßer Moderner Schmaler Flur mit grauer Wandfarbe, braunem Holzboden und braunem Boden in Moskau
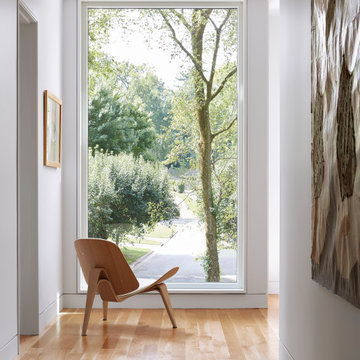
This Japanese-inspired, cubist modern architecture houses a family of eight with simple living areas and loads of storage. The homeowner has an eclectic taste using family heirlooms, travel relics, décor, artwork mixed in with Scandinavian and European design.
Windows: unilux
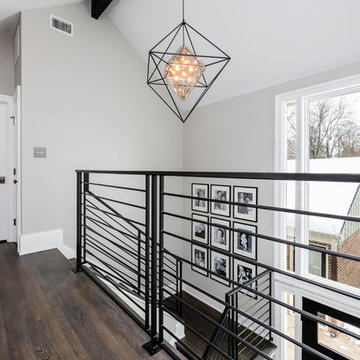
Mittelgroßer Moderner Flur mit grauer Wandfarbe, dunklem Holzboden und braunem Boden in Washington, D.C.
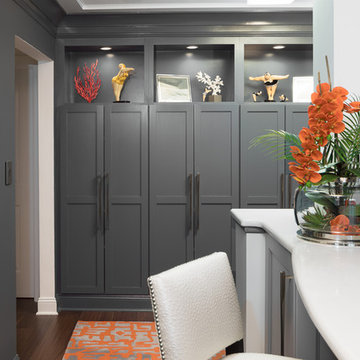
New custom built-in pantries in the hallway adjoining the kitchen add important storage space; LED-lit display areas offer places to display collections, adding interest and color. The collectibles honor the waterside location of the condo.
Photography Lauren Hagerstrom
3
