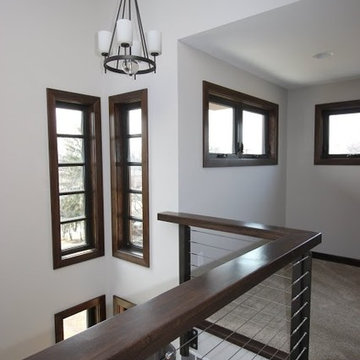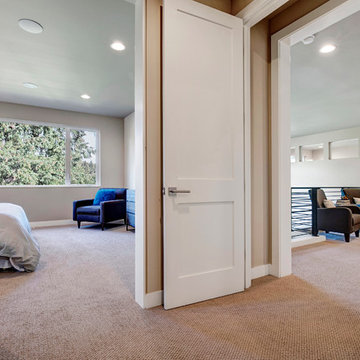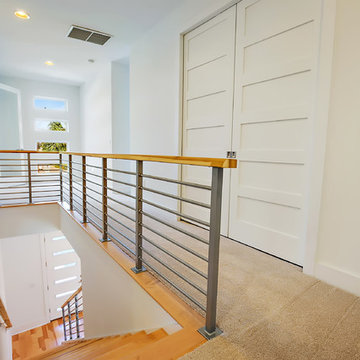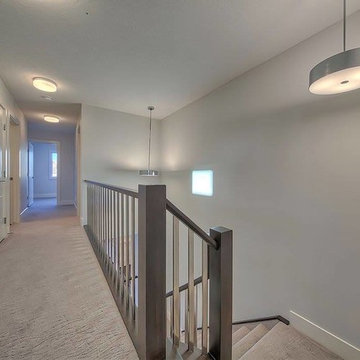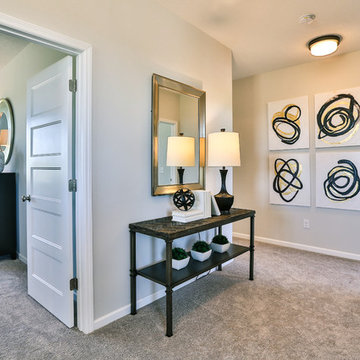Moderner Flur mit Teppichboden Ideen und Design
Suche verfeinern:
Budget
Sortieren nach:Heute beliebt
141 – 160 von 1.686 Fotos
1 von 3
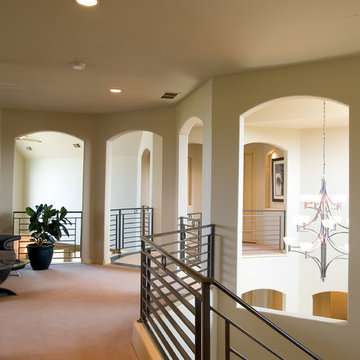
The Upper Level of the Saurini Residence is a virtual fun-house of open and closed spaces, highlighted by the cadence of light entering through the paced arched portals. The vertical rooms and towers create a series of bridges as a circulation route/ passageway/hallway on this Level.
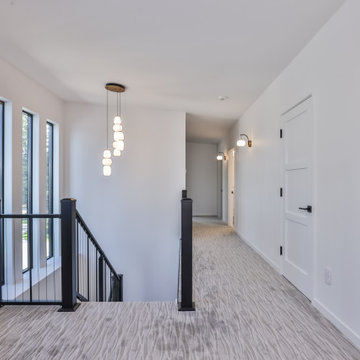
Upper Hallway and Stairwell feature texture gray carpet, smooth drywall walls, 6/8 3-panel MDF Doors, Aluminum Vertical Cable Railings and Painted Poplar Base and Casing. Black Fiberglass windows feature drywall returns.
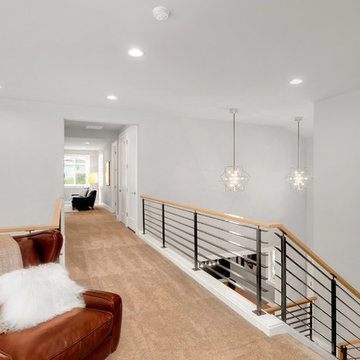
The upper catwalk has a bonus room with several secondary bedrooms on one side and the master suite lies on the other end.
Photo Credit: HD Estates
Großer Moderner Flur mit grauer Wandfarbe, Teppichboden und grauem Boden in Seattle
Großer Moderner Flur mit grauer Wandfarbe, Teppichboden und grauem Boden in Seattle
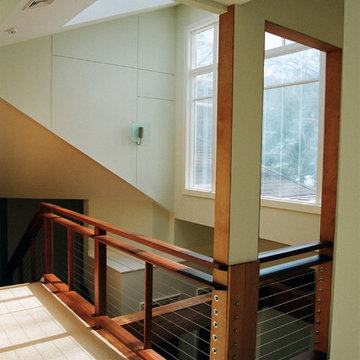
View of new upper-level hallway, highlighting the custom cedar and cable railing, the reverse slope of the ceiling under the butterfly roof, and the play of shadows cast across the railings from the natural light streaming in from the skylights and oversize picture windows.
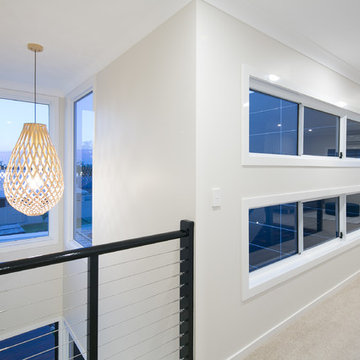
An upstairs gallery with views over the entry void and to the swimming pool and putting green below.
Mittelgroßer Moderner Flur mit beiger Wandfarbe, Teppichboden und beigem Boden in Brisbane
Mittelgroßer Moderner Flur mit beiger Wandfarbe, Teppichboden und beigem Boden in Brisbane
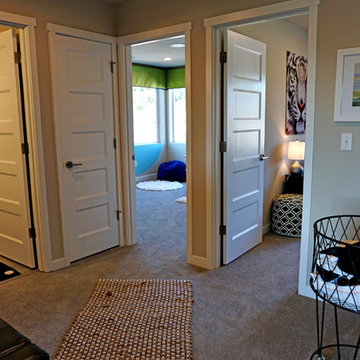
SEA PAC Homes, Premiere Home Builder, Snohomish County, Washington, Ramsey Floor Plan - Centerstone Community - Upper Level Hallway http://seapachomes.com/FLOOR-PLANS/Ramsey.html
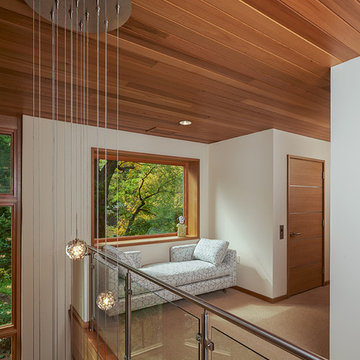
Views from upper level of this mid century modern home in Ann Arbor
Mittelgroßer Moderner Flur mit beiger Wandfarbe und Teppichboden in Detroit
Mittelgroßer Moderner Flur mit beiger Wandfarbe und Teppichboden in Detroit
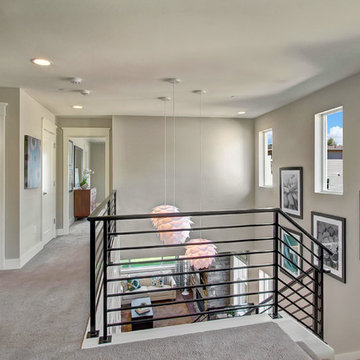
Open railing creates a light filled upper hallway. Overlooking lower level great room and entry.
Moderner Flur mit grauer Wandfarbe und Teppichboden in Seattle
Moderner Flur mit grauer Wandfarbe und Teppichboden in Seattle
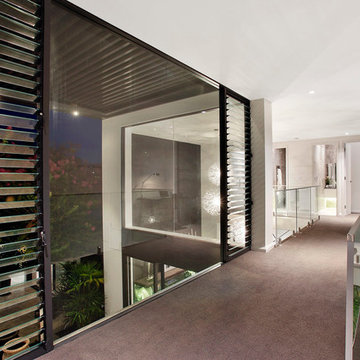
Modern Contemporary Interior Design by Sourcery Design including Finishes, Fixtures, Furniture and Custom Designed Individual Pieces
Großer Moderner Flur mit weißer Wandfarbe und Teppichboden in Sydney
Großer Moderner Flur mit weißer Wandfarbe und Teppichboden in Sydney
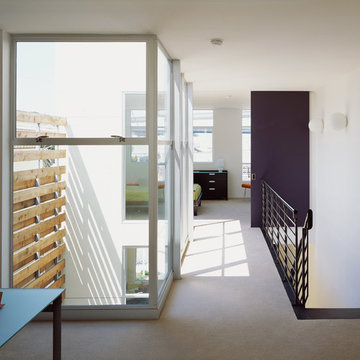
Sharon Risedorph Phorography
Moderner Flur mit weißer Wandfarbe und Teppichboden in San Francisco
Moderner Flur mit weißer Wandfarbe und Teppichboden in San Francisco
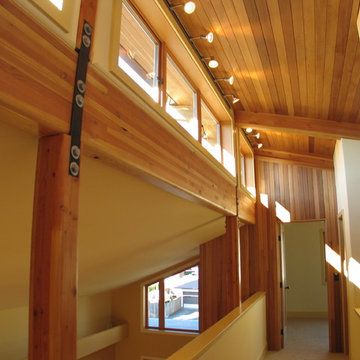
Referred to as the 'Urban Chalet' this home was designed with exposed post and beams, powder-coated steel hardware and natural materials throughout.
Großer Moderner Flur mit beiger Wandfarbe und Teppichboden in Seattle
Großer Moderner Flur mit beiger Wandfarbe und Teppichboden in Seattle
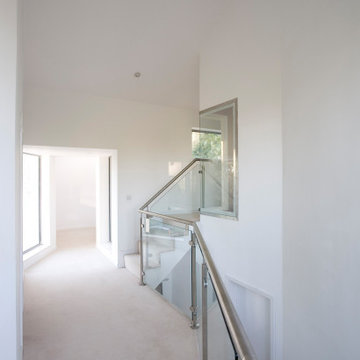
With spectacular views of the Malvern Hills, the RRA scheme design maximises scenery to best effect, the design embraces corner glazing and dramatic picture window details to frame the stunning views.
All openings puncture a soft white rendered facade, as an essay in solid and void. The plan layout places internal circulation and vertical movement at the centre of the house, so that comings and goings of daily life, and internal communication, is homely and practical allowing the entire house to be revealed from its centre outwards.
The build incorporates contemporary technologies hidden away behind clean lines, maintaining a pure and serene look. The ice white render ensures a crispy edged look, which runs throughout the entire building, so the house has an inside / outside experience that has a timeless quality, just like the Malvern Hills framed within view.
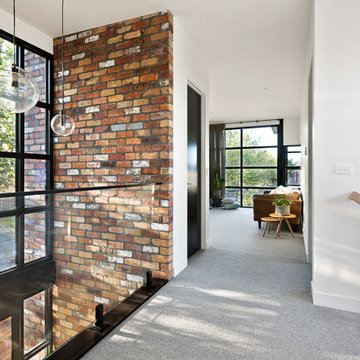
We wanted the upstairs walkway between the retreat and the bedroom to have a connection to the down stairs as well as giving us a two storey void to the new main entrance to the house from the side street.
Westgarth Homes 0433 145 611
https://www.instagram.com/steel.reveals/
Photography info@aspect11.com.au | 0432 254 203
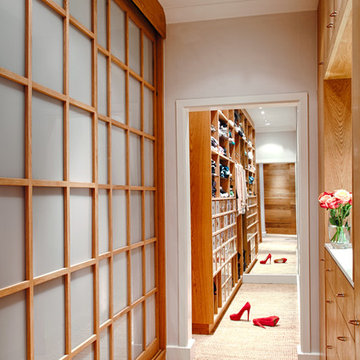
photo Credit - Blink Photography, Cape Town
Moderner Flur mit Teppichboden in New York
Moderner Flur mit Teppichboden in New York
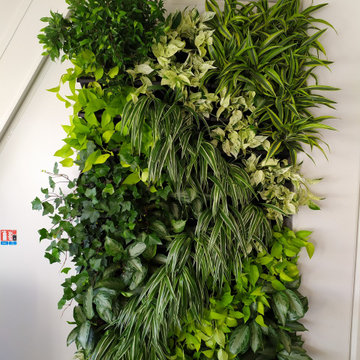
Salon,lieu de passage,couloir même vos maison et appartement verdoyant nos mur végétaux intérieur moderne sont conçus avec soins pour embellir vos journée. Nous n'avons pas de limite avec nos styles de conception facile d’entretien voir ses végétaux fleurir est dès plus agréable.
Moderner Flur mit Teppichboden Ideen und Design
8
