Moderner Garten im Frühling Ideen und Design
Suche verfeinern:
Budget
Sortieren nach:Heute beliebt
61 – 80 von 6.266 Fotos
1 von 3
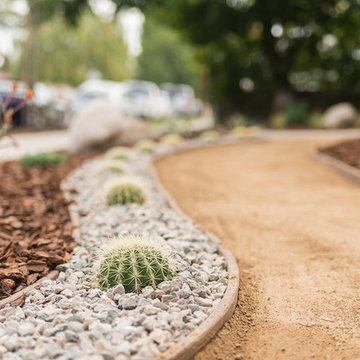
Modern Drought Tolerant Landscaping Designed and Installed
Kleiner Moderner Garten im Frühling mit direkter Sonneneinstrahlung und Mulch in Los Angeles
Kleiner Moderner Garten im Frühling mit direkter Sonneneinstrahlung und Mulch in Los Angeles
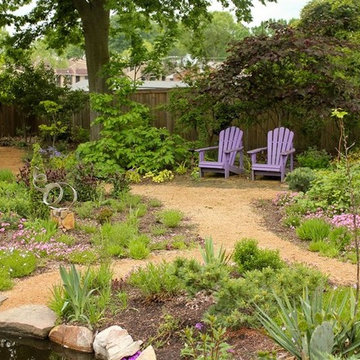
Mittelgroßer, Halbschattiger Moderner Kiesgarten im Frühling, hinter dem Haus mit Wasserspiel in Raleigh
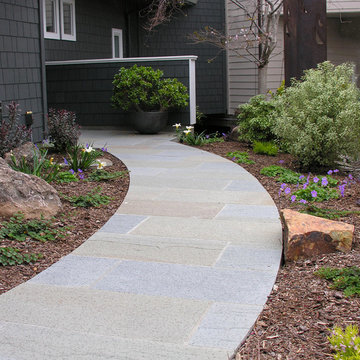
Mittelgroßer, Halbschattiger Moderner Vorgarten im Frühling mit Sportplatz und Natursteinplatten in San Francisco
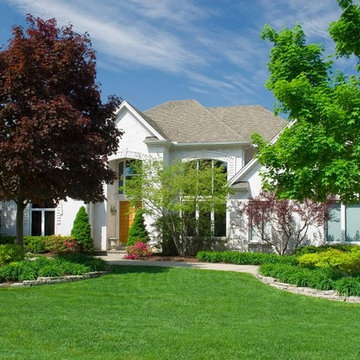
Mittelgroßer Moderner Vorgarten im Frühling mit Auffahrt und direkter Sonneneinstrahlung in Philadelphia
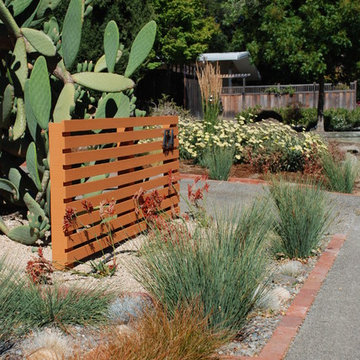
Land Studio C
Kleiner Moderner Garten im Frühling mit direkter Sonneneinstrahlung in San Francisco
Kleiner Moderner Garten im Frühling mit direkter Sonneneinstrahlung in San Francisco
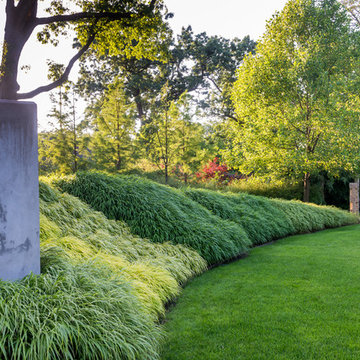
Großer, Geometrischer, Halbschattiger Moderner Garten im Frühling, hinter dem Haus mit Natursteinplatten in New York
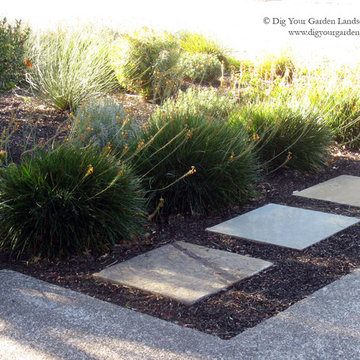
With a limited budget, we were able to transform and update this front garden with a new modern pathway, a small patio, and a variety of low-water and low-maintenance plants. The black mulch completes this modern landscape design transformation. I included a selection of plants that provide a variety of heights, colors and textures. Bulbine frutescens 'Hallmark' is a great low-care plant perfect along pathways. © Eileen Kelly, Dig Your Garden Landscape Design
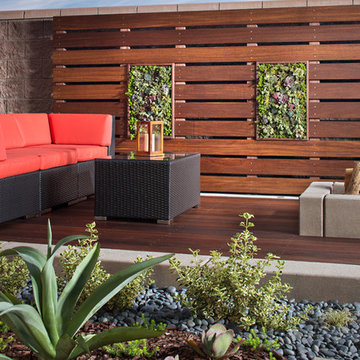
Mangaris wooden deck with Concrete finish with Top cast light etch. Water feature surrounded by succulents and low voltage lights. Concrete fire pit and vertical succulents wall.
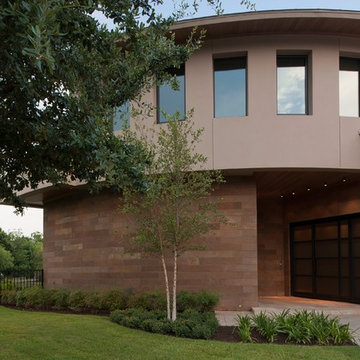
This project, completed for a client in Sugar Land, Texas, was authorized by the homeowner and the architect and was done in conjunction with the efforts of the builder. Its minimalist approach to vegetation, its custom swimming pool design, and its unique hardscapes offer the reader an excellent example of contemporary landscape design. There were a lot of challenges to designing a pool that worked with the architecture of the home and fit the available space in the back yard.
To understand the unique nature of the pool, we have to take a closer look at the home. The house features a number of curved facades and unique angles. Instead of a traditional back porch, it features a custom stonework patio and an outdoor kitchen. The pool is elevated above the shrub palette to make it level with the floor of the house. This compensates for the drop in elevation on the way to a lake that is located just beyond the property line.
The back patio is made from sandstone laid over a concrete base. It double functions as a deck and as a floor of the summer kitchen that leads straight to the water’s edge. Such a fusion of human architecture with natural elements is common in contemporary landscape design. It is further reinforced by custom water jets built along the patio’s edge using a special construction technique. Our design team predetermined the location of each stone. Intersections of the stones were marked, and the pipes which eventually fed the jets were installed before setting the stone in place. This creates the very powerful illusion that the water is springing from the stone itself. It is perhaps the most effective method of extending the geometry of manmade forms into the natural world beyond as if to establish the supremacy of mind over the raw elements of nature.
To continue the home’s architecture, we had to build the pool in a rectilinear shape with a decidedly curved edge that reflected the unique facades of the home. This enables the pool to better connect with the landscape as it gently arcs through the vegetation. This works to establish the preeminence of home architecture over the entire yard. This is a common and very powerful theme found in most contemporary landscape designs. Guests standing on the back patio get the sense that the design of the home itself has been extended infinitely into the yard—making it appear as though it is an actual part of the home. The top of the coping slopes down to the water at a 45 degree angle, creating a marked aesthetic that mirrors the grade of the yard that slopes toward the lake in the distance.
This is an example of curved facades and walkway surfaces. The upper story and windows overhang the front wall and the contemporary style front door. We accented the scene with a small birch tree and low growth boxwood shrubs, dwarf yaupon, agapanthus, and nandina. We also planted Bermuda grass, which looks very good cut very short and retains its color. Bermuda grass is often used in contemporary landscape design to line stone walkways and to contemplate small shrubs.
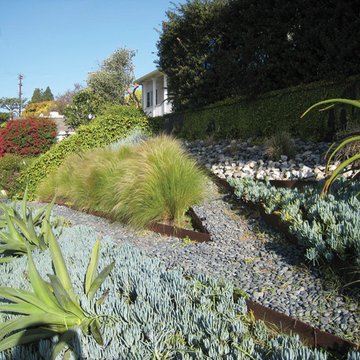
A path moves up the hillside landscape.
Mittelgroßer Moderner Garten im Frühling mit direkter Sonneneinstrahlung in Los Angeles
Mittelgroßer Moderner Garten im Frühling mit direkter Sonneneinstrahlung in Los Angeles
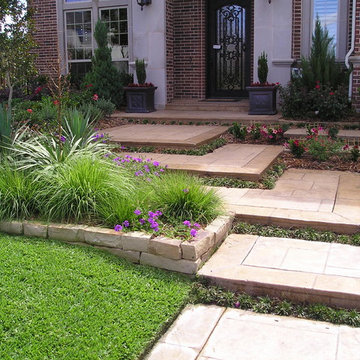
Modern designed front entry with stamped concrete square landings and stepping pads is adding curb appeal to this Plano Estate.Design and Photo by Melda Clark
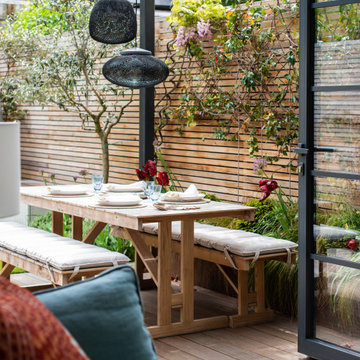
The open plan area at the rear of the property is undoubtedly the heart of the home. Here, an extension by Charlotte Heather Interiors has resulted in a very long room that encompasses the kitchen, dining and sitting areas. Natural light was a prerequisite for the clients so Charlotte cleverly incorporated roof lights along the space to maximise the light and diffuse it beautifully throughout the day. ‘Early in the morning, the light comes down into the kitchen area where the clients enjoy a coffee, then towards the afternoon the light extends towards the sitting area where they like to read,’ reveals Charlotte. Vast rear bi-folding doors contribute to the space being bathed in light and allow for impressive inside outside use.
Entertaining is key to the kitchen and dining area. Warm whites and putty shades envelop the kitchen, which is punctuated by the deep blue of the decorative extractor fan and also the island designed specifically for guests to sit while the client cooks. Brass details sing out and link to the brassware in the master bathroom.
Reinforcing the presence of exquisite craftsmanship, a Carl Hansen dining table and chairs in rich walnut injects warmth into the space. A bespoke Tollgard leaf artwork was specially commissioned for the space and brings together the dominant colours in the house.
The relaxed sitting area is a perfect example of a space specifically designed to reflect the clients’ needs. The clients are avid readers and bespoke cabinetry houses their vast collection of books. The sofa in the clients’ favourite shade of teal and a dainty white boucle chair are perfect for curling up and reading, while also escalating the softness and femininity in the space.
Beyond the bifold doors, the pergola extends the living space further and is designed to provide natural shading and privacy. The space is designed for stylish alfresco entertaining with its chic Carl Hansen furniture. Luxury sheepskins and an outdoor fireplace help combat inclement temperatures. The perfect finishing touch is the wisteria and jasmine that were specially selected to drape over the pergola because they remind the clients of home and also because they echo beautiful blossom.
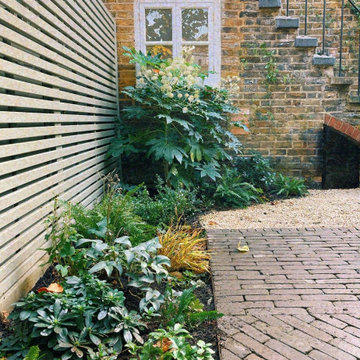
View towards the house, corten steel edging and custom made fence in soft sage colour.
Kleiner, Halbschattiger Moderner Garten im Frühling, hinter dem Haus mit Blumenbeet und Pflastersteinen in London
Kleiner, Halbschattiger Moderner Garten im Frühling, hinter dem Haus mit Blumenbeet und Pflastersteinen in London

New landscape remodel, include concrete, lighting, outdoor living space and drought resistant planting.
Geräumiger Moderner Garten im Frühling, hinter dem Haus mit Feuerstelle, direkter Sonneneinstrahlung, Granitsplitt und Holzzaun in San Francisco
Geräumiger Moderner Garten im Frühling, hinter dem Haus mit Feuerstelle, direkter Sonneneinstrahlung, Granitsplitt und Holzzaun in San Francisco
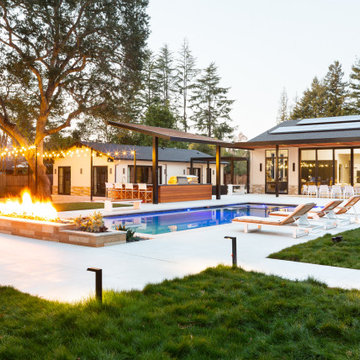
New landscape remodel, include concrete, lighting, outdoor living space and drought resistant planting.
Geräumiger Moderner Garten im Frühling, hinter dem Haus mit Feuerstelle, direkter Sonneneinstrahlung, Granitsplitt und Holzzaun in San Francisco
Geräumiger Moderner Garten im Frühling, hinter dem Haus mit Feuerstelle, direkter Sonneneinstrahlung, Granitsplitt und Holzzaun in San Francisco
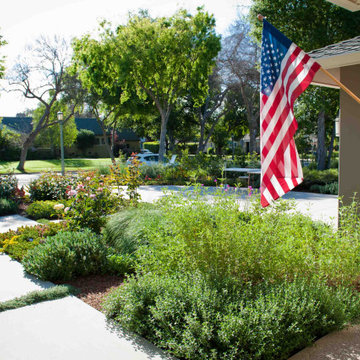
Riots of roses emerge in spring to scent the walk to the front door.
Großer Moderner Garten im Frühling mit direkter Sonneneinstrahlung, Betonboden und Holzzaun in Los Angeles
Großer Moderner Garten im Frühling mit direkter Sonneneinstrahlung, Betonboden und Holzzaun in Los Angeles
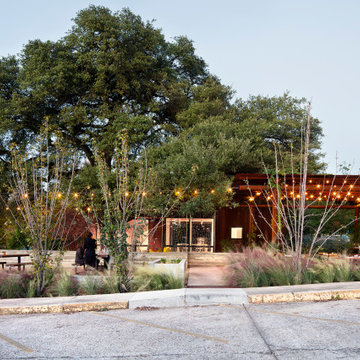
Texas French Bread Garden occupies a space between the public and private - an appropriate gesture for a site that buffers a neighborhood from a local eatery. The garden consists of a seating area arranged behind layers of native plantings, low walls, and rain gardens. These devices create a space that at once opens and closes itself to views and accessibility.
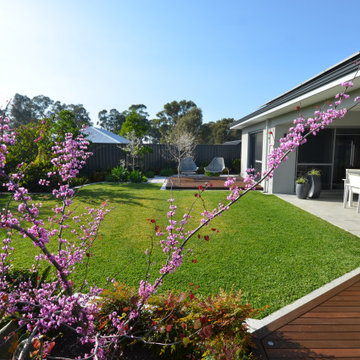
Mittelgroßer Moderner Gartenweg im Frühling, hinter dem Haus mit direkter Sonneneinstrahlung und Dielen in Perth
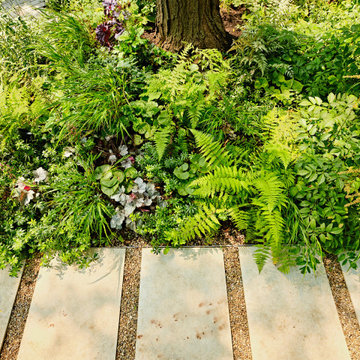
Stepping stones in a minimal gravel paved area lead past two lounge chairs to the intimate dining area. The herringbone-patterned limestone patio dissipates into a lush planting bed filled with loose swaths of shade-loving perennials and seasonal bulbs. Beech hedging, and formal clipped evergreens, surround the space and provide privacy, structure and winter interest to the garden. On axis to the main interior living space of the home, the fountain, is the focal point of the garden. A limestone water wall featuring an engraved pattern of fallen Honey Locust leaves nods to the centrally located mature Honey Locust tree that anchors the garden. Water, flowing down the wall, falls a short distance into a pool with a submerged limestone panel. The light noise of the falling water helps soften the sounds of the bustling downtown neighbourhood, creating a tranquil back drop for living and entertaining.
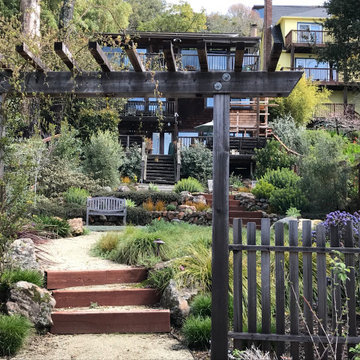
You can read more about the project through this Houzz Feature link: https://www.houzz.com/magazine/hillside-yard-offers-scenic-views-and-space-for-contemplation-stsetivw-vs~131483772
Moderner Garten im Frühling Ideen und Design
4