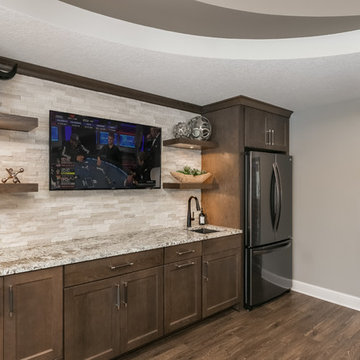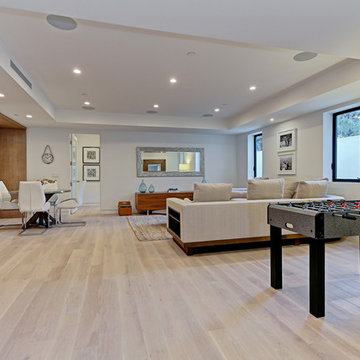Moderner Keller mit beiger Wandfarbe Ideen und Design
Suche verfeinern:
Budget
Sortieren nach:Heute beliebt
21 – 40 von 2.442 Fotos
1 von 3
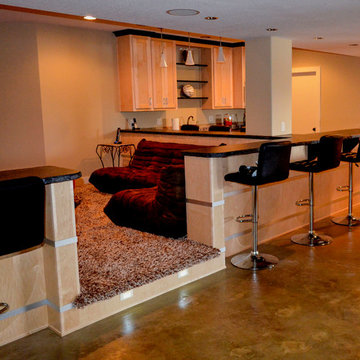
Black concrete counter tops and light wood cabinets accented with aluminum banding surround the media area and kitchenette. The flooring transition of stained concrete in the main area to the raised floor and shag carpet in the media area separates these two areas into two completely different spaces.
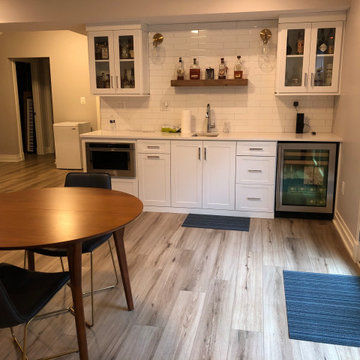
Modern Kitchenette/Wetbar
Mittelgroßer Moderner Keller mit beiger Wandfarbe in Washington, D.C.
Mittelgroßer Moderner Keller mit beiger Wandfarbe in Washington, D.C.
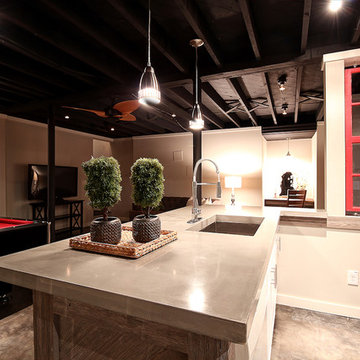
Basement & In-Law Suite Renovation in Smyrna Ga
Mittelgroßes Modernes Souterrain mit beiger Wandfarbe, Betonboden und braunem Boden in Atlanta
Mittelgroßes Modernes Souterrain mit beiger Wandfarbe, Betonboden und braunem Boden in Atlanta
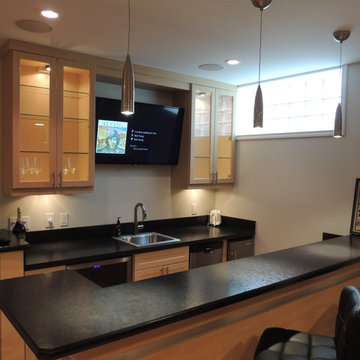
Mittelgroßer Moderner Hochkeller ohne Kamin mit beiger Wandfarbe und hellem Holzboden in Detroit
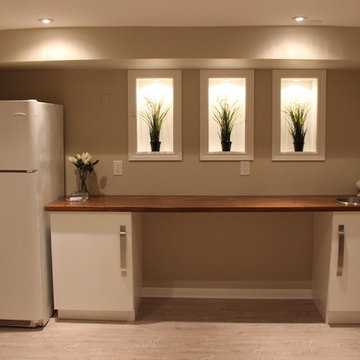
Looking towards the Stairs, Bar, Furnace Room and Servery. Double Bi-Fold doors give full access to the furnace and water heater.
Großer Moderner Hochkeller mit beiger Wandfarbe und hellem Holzboden in Toronto
Großer Moderner Hochkeller mit beiger Wandfarbe und hellem Holzboden in Toronto
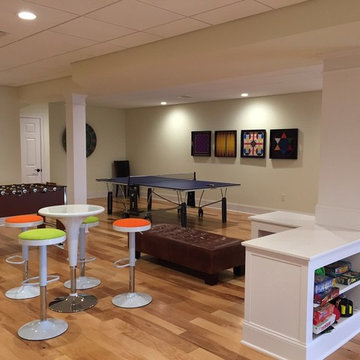
Großer Moderner Keller mit beiger Wandfarbe, hellem Holzboden und beigem Boden in Philadelphia
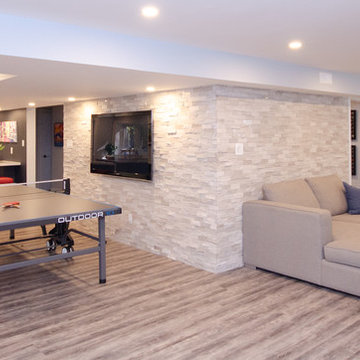
Geräumiger Moderner Hochkeller ohne Kamin mit beiger Wandfarbe, Vinylboden und braunem Boden in Toronto
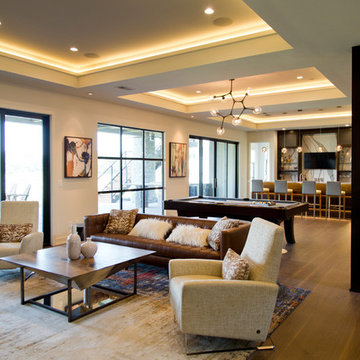
Geräumiges Modernes Souterrain mit beiger Wandfarbe, braunem Holzboden und braunem Boden in Kansas City
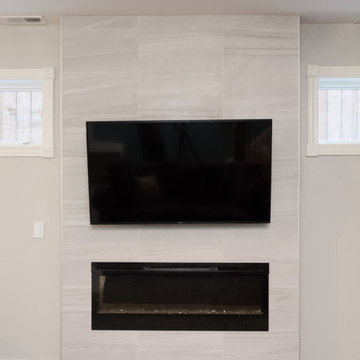
A fun updated to a once dated basement. We renovated this client’s basement to be the perfect play area for their children as well as a chic gathering place for their friends and family. In order to accomplish this, we needed to ensure plenty of storage and seating. Some of the first elements we installed were large cabinets throughout the basement as well as a large banquette, perfect for hiding children’s toys as well as offering ample seating for their guests. Next, to brighten up the space in colors both children and adults would find pleasing, we added a textured blue accent wall and painted the cabinetry a pale green.
Upstairs, we renovated the bathroom to be a kid-friendly space by replacing the stand-up shower with a full bath. The natural stone wall adds warmth to the space and creates a visually pleasing contrast of design.
Lastly, we designed an organized and practical mudroom, creating a perfect place for the whole family to store jackets, shoes, backpacks, and purses.
Designed by Chi Renovation & Design who serve Chicago and it's surrounding suburbs, with an emphasis on the North Side and North Shore. You'll find their work from the Loop through Lincoln Park, Skokie, Wilmette, and all of the way up to Lake Forest.
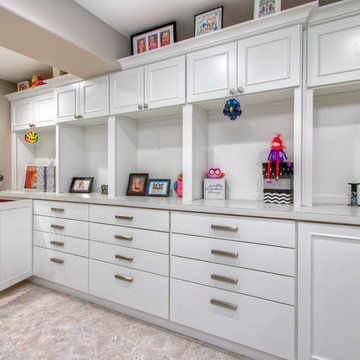
The back wall of the finished basement craft room is floor to ceiling custom cabinetry from Showplace in the Savannah door style, with a white satin finish. The cabinet knobs and pulls are Alcott by Atlas. The drywall has 3/4" radius trims to create softly curved edges.
Photo by Toby Weiss
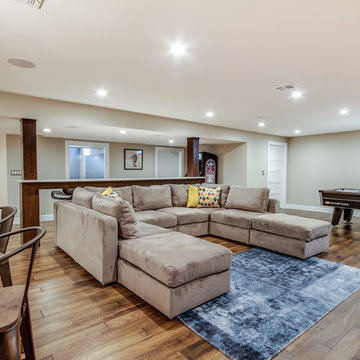
Jose Alfano
Großer Moderner Hochkeller ohne Kamin mit beiger Wandfarbe und dunklem Holzboden in Philadelphia
Großer Moderner Hochkeller ohne Kamin mit beiger Wandfarbe und dunklem Holzboden in Philadelphia

For this residential project on the North side of Fort Wayne, Indiana we used a penetrating dye to color the concrete. We started by grinding the floor to remove the cure and seal, and going through the necessary passes to bring the floor to an 800-level shine - a reflective shine that is easy to maintain. We then cleaned the floor, added the custom dye, (with a mixture of black and sand), rinsed the floor, densified and finished with a final polish.
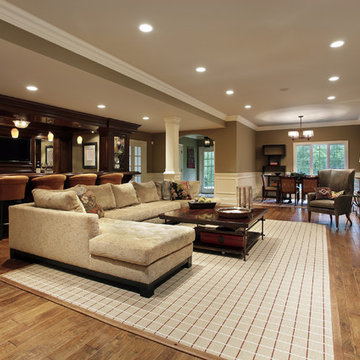
Großes Modernes Souterrain mit beiger Wandfarbe und dunklem Holzboden in Washington, D.C.
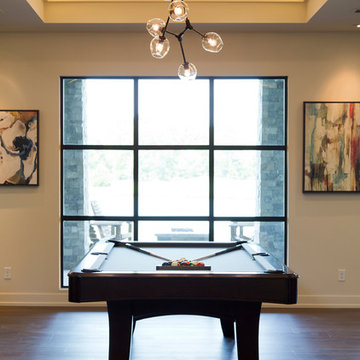
Geräumiges Modernes Souterrain mit beiger Wandfarbe, braunem Holzboden und braunem Boden in Kansas City
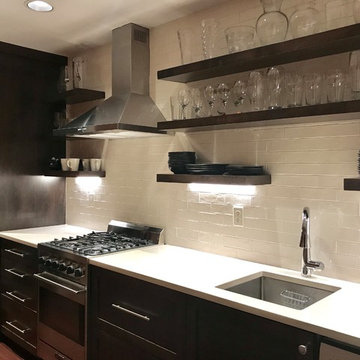
A dated laundry was room transformed into a beautiful second kitchen with a new pocket door to the library and hallway. Small sized professional grade appliances and floating shelves make the narrow galley more open. Silestone countertops from recycled materials and custom cabinetry complete the look.
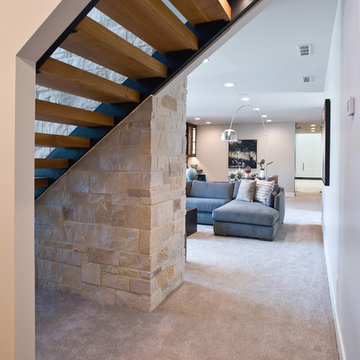
Jarrod Smart Construction
Cipher Photography
Großes Modernes Souterrain mit beiger Wandfarbe, Teppichboden, Kamin, Kaminumrandung aus Stein und beigem Boden
Großes Modernes Souterrain mit beiger Wandfarbe, Teppichboden, Kamin, Kaminumrandung aus Stein und beigem Boden
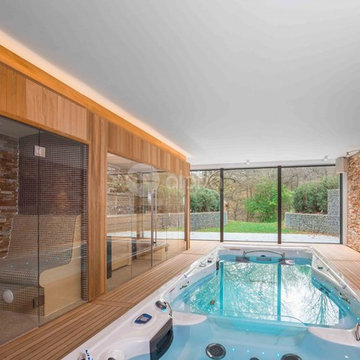
Alpha Wellness Sensations is a global leader in sauna manufacturing, indoor and outdoor design for traditional saunas, infrared cabins, steam baths, salt caves and tanning beds. Our company runs its own research offices and production plant in order to provide a wide range of innovative and individually designed wellness solutions.
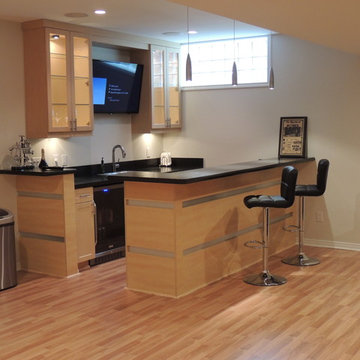
Mittelgroßer Moderner Hochkeller ohne Kamin mit beiger Wandfarbe, hellem Holzboden und beigem Boden in Detroit
Moderner Keller mit beiger Wandfarbe Ideen und Design
2
