Moderner Keller mit grauer Wandfarbe Ideen und Design
Suche verfeinern:
Budget
Sortieren nach:Heute beliebt
61 – 80 von 3.013 Fotos
1 von 3
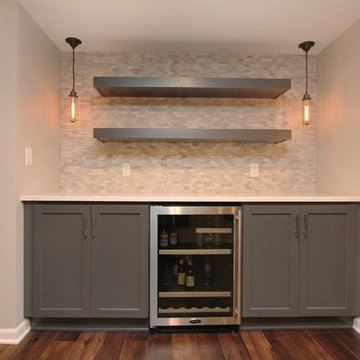
This family’s basement had become a catch-all space and was sorely underutilized. Although it was spacious, the current layout wasn’t working. The homeowners wanted to transform this space from closed and dreary to open and inviting.
Specific requirements of the design included:
- Opening up the area to create an awesome family hang out space game room for kids and adults
- A bar and eating area
- A theater room that the parents could enjoy without disturbing the kids at night
- An industrial design aesthetic
The transformation of this basement is amazing. Walls were opened to create flow between the game room, eating space and theater rooms. One end of a staircase was closed off, enabling the soundproofing of the theater.
A light neutral palette and gorgeous lighting fixtures make you forget that you are in the basement. Unique materials such as galvanized piping, corrugated metal and cool light fixtures give the space an industrial feel.
Now, this basement functions as the great family hang out space the homeowners envisioned.
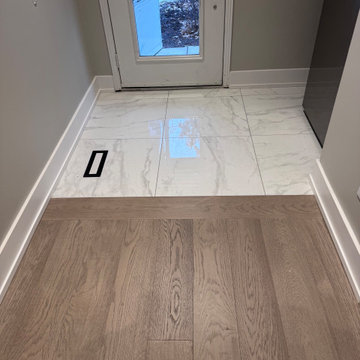
floors renovation is very common for home remodeling project. most people use engineered hardwood flooring for ground and second floor some use laminate and vinyl and tiles for basement.

Moderner Hochkeller ohne Kamin mit grauer Wandfarbe, braunem Holzboden und braunem Boden in Philadelphia
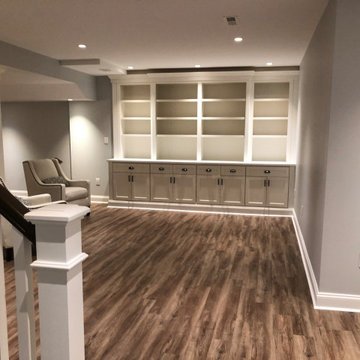
You can be fully involved in what’s playing on the TV and keep an eye on the kids at the same time thanks to the impressive surround sound and the structural column wrapped with nice wood Mill work which provides a soft separation between this area and the children’s play area. The built-in children’s area is transformational – while they are young, you can use the beautiful shelving and cabinets to store toys and games. As they get older you can turn it into a sophisticated library or office.
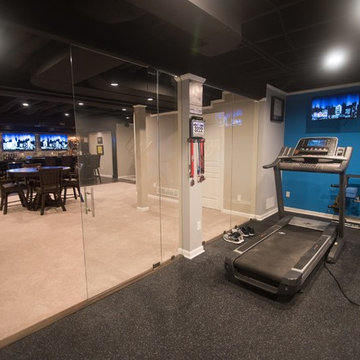
Flooring: American Essentials Flooring - Rubber Flooring
Paint: SW 6958 Dynamic Blue
Großes Modernes Untergeschoss mit grauer Wandfarbe, Vinylboden und braunem Boden in Detroit
Großes Modernes Untergeschoss mit grauer Wandfarbe, Vinylboden und braunem Boden in Detroit
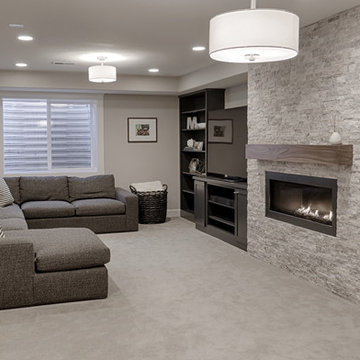
Mittelgroßes Modernes Untergeschoss mit grauer Wandfarbe, Teppichboden, Kamin und Kaminumrandung aus Stein in Denver
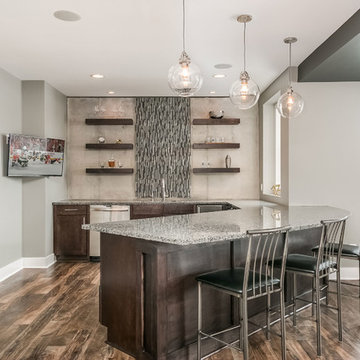
©Finished Basement Company
Geräumiger Moderner Hochkeller ohne Kamin mit grauer Wandfarbe, braunem Holzboden und braunem Boden in Minneapolis
Geräumiger Moderner Hochkeller ohne Kamin mit grauer Wandfarbe, braunem Holzboden und braunem Boden in Minneapolis
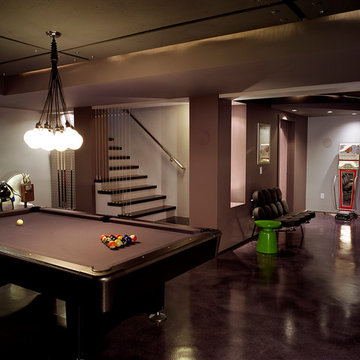
Tom Watson Photography
Großes Modernes Untergeschoss mit grauem Boden, grauer Wandfarbe und Betonboden in New York
Großes Modernes Untergeschoss mit grauem Boden, grauer Wandfarbe und Betonboden in New York
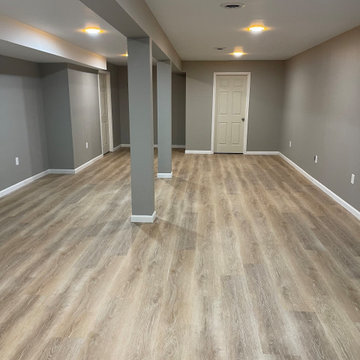
Großes Modernes Untergeschoss ohne Kamin mit grauer Wandfarbe, Vinylboden und braunem Boden in Cleveland
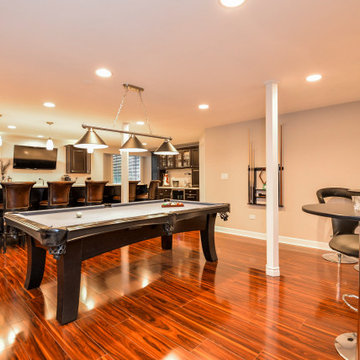
Großer Moderner Hochkeller ohne Kamin mit grauer Wandfarbe, Vinylboden und rotem Boden in Chicago
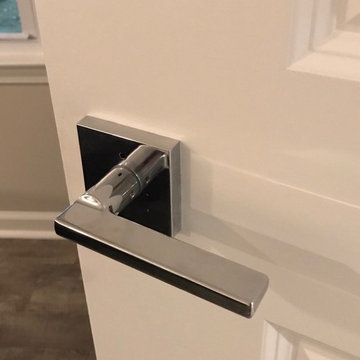
Luxury vinyl floors. Daylight basement makeover East Cobb
Mittelgroßes Modernes Souterrain mit grauer Wandfarbe, Vinylboden und grauem Boden in Atlanta
Mittelgroßes Modernes Souterrain mit grauer Wandfarbe, Vinylboden und grauem Boden in Atlanta

Mittelgroßer Moderner Hochkeller ohne Kamin mit grauer Wandfarbe, Betonboden und blauem Boden in Chicago

The design incorporates a two-sided open bookcase to separate the main living space from the back hall. The two-sided bookcase offers a filtered view to and from the back hall, allowing the space to feel open while supplying some privacy for the service areas. A stand-alone entertainment center acts as a room divider, with a TV wall on one side and a gallery wall on the opposite side. In addition, the ceiling height over the main space was made to feel taller by exposing the floor joists above.
Photo Credit: David Meaux Photography
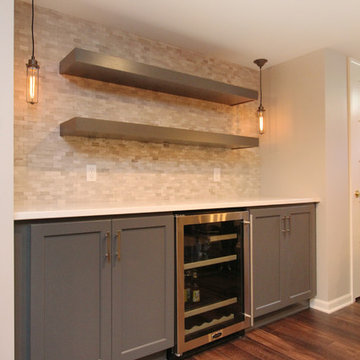
This family’s basement had become a catch-all space and was sorely underutilized. Although it was spacious, the current layout wasn’t working. The homeowners wanted to transform this space from closed and dreary to open and inviting.
Specific requirements of the design included:
- Opening up the area to create an awesome family hang out space game room for kids and adults
- A bar and eating area
- A theater room that the parents could enjoy without disturbing the kids at night
- An industrial design aesthetic
The transformation of this basement is amazing. Walls were opened to create flow between the game room, eating space and theater rooms. One end of a staircase was closed off, enabling the soundproofing of the theater.
A light neutral palette and gorgeous lighting fixtures make you forget that you are in the basement. Unique materials such as galvanized piping, corrugated metal and cool light fixtures give the space an industrial feel.
Now, this basement functions as the great family hang out space the homeowners envisioned.
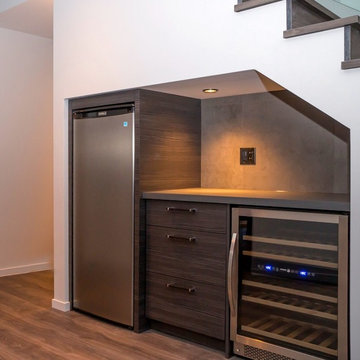
Under stairs beverage and wine fridge cabinets by Nexs Cabinets Inc..
Mittelgroßer Moderner Keller mit grauer Wandfarbe in Vancouver
Mittelgroßer Moderner Keller mit grauer Wandfarbe in Vancouver
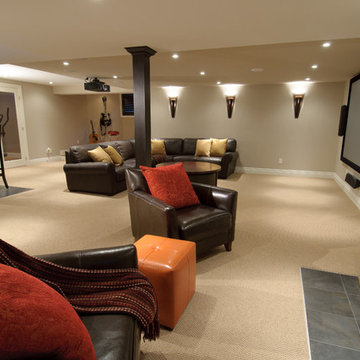
A basement family room for the whole family....or invite friends and family over for a get together.
Großes Modernes Untergeschoss mit grauer Wandfarbe in Ottawa
Großes Modernes Untergeschoss mit grauer Wandfarbe in Ottawa
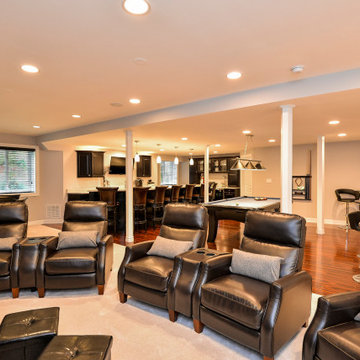
Großer Moderner Hochkeller ohne Kamin mit grauer Wandfarbe, Vinylboden und rotem Boden in Chicago

600 sqft basement renovation project in Oakville. Maximum space usage includes full bathroom, laundry room with sink, bedroom, recreation room, closet and under stairs storage space, spacious hallway
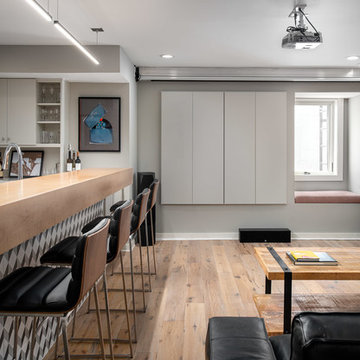
Kleine Moderne Kellerbar mit grauer Wandfarbe, hellem Holzboden und braunem Boden in Atlanta
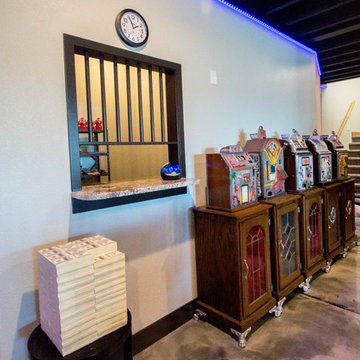
Basement game room focused on retro style games, slot machines, pool table. Owners wanted an open feel with a little more industrial and modern appeal, therefore we left the ceiling unfinished. The floors are an epoxy type finish that allows for high traffic usage, easy clean up and no need to replace carpet in the long term.
Moderner Keller mit grauer Wandfarbe Ideen und Design
4